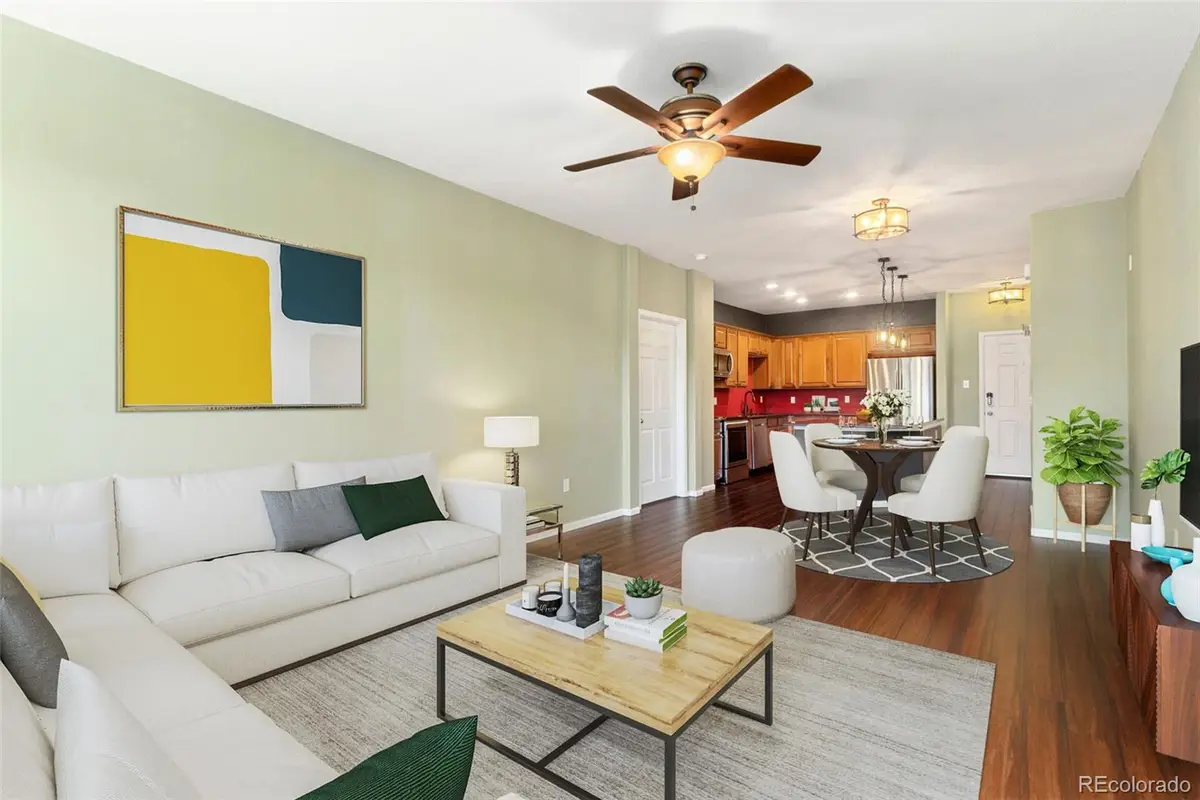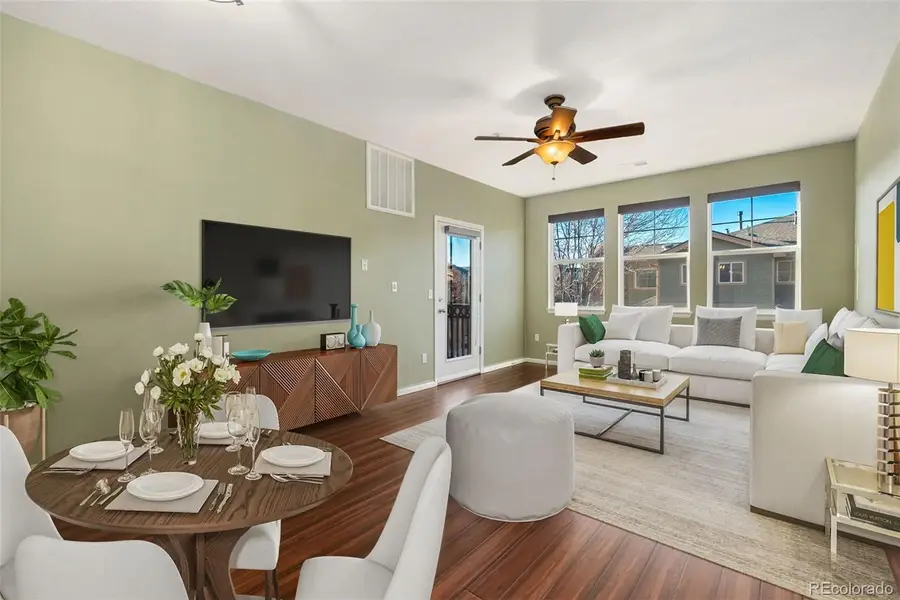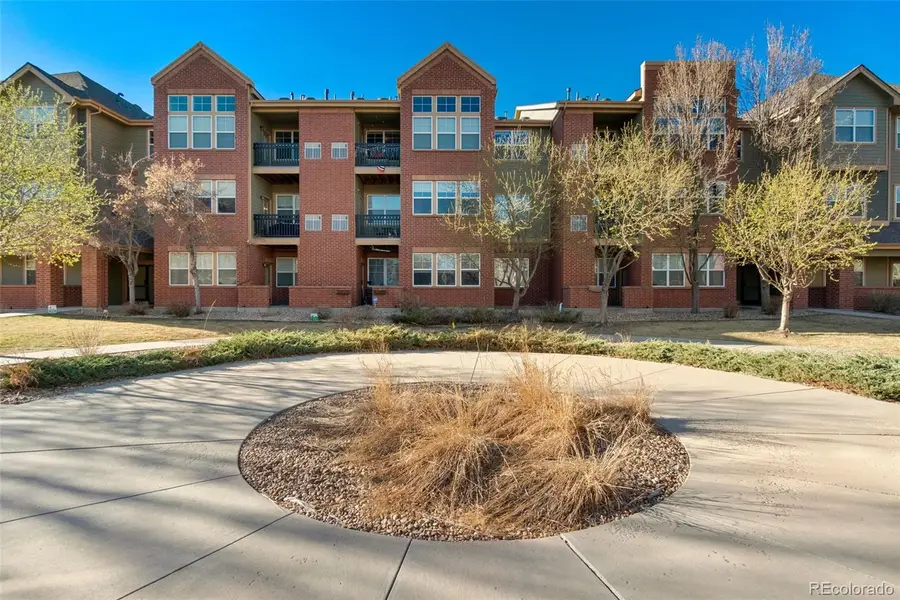9633 E 5th Avenue #10208, Denver, CO 80230
Local realty services provided by:Better Homes and Gardens Real Estate Kenney & Company



9633 E 5th Avenue #10208,Denver, CO 80230
$334,998
- 2 Beds
- 2 Baths
- 1,096 sq. ft.
- Condominium
- Active
Listed by:kyle michelKyle.Michel@remax.net,303-944-4191
Office:re/max momentum
MLS#:6234243
Source:ML
Price summary
- Price:$334,998
- Price per sq. ft.:$305.66
- Monthly HOA dues:$390
About this home
This property is eligible for a 1% lender credit when the buyer uses my preferred lender! The lender credit can be applied toward closing costs or a rate buydown. For more details, contact me or reach out to my lender Daniel Lopez Summit Funding 720-262-6233 daniel.lopez@summitfunding.net
Don't miss this rare opportunity to own a beautifully updated home in the coveted Legends at Lowry community! This open floor plan features mocha espresso bamboo flooring, Black Pearl granite countertops, and top-of-the-line Samsung appliances, including a French door refrigerator, dishwasher, microwave, and oven. The master suite offers a 5-piece en suite bath, walk-in closet, and a soaking tub for ultimate relaxation. The spacious second bedroom with walk in closet is a perfect space for many options. Located within walking distance to shopping, dining, trails, and dog parks, The community offers access to a pool, fitness center, and clubhouse. Schedule your showing today—this one won’t last long!
Contact an agent
Home facts
- Year built:2006
- Listing Id #:6234243
Rooms and interior
- Bedrooms:2
- Total bathrooms:2
- Full bathrooms:2
- Living area:1,096 sq. ft.
Heating and cooling
- Cooling:Central Air
- Heating:Forced Air
Structure and exterior
- Roof:Composition
- Year built:2006
- Building area:1,096 sq. ft.
Schools
- High school:George Washington
- Middle school:Hill
- Elementary school:Lowry
Utilities
- Sewer:Public Sewer
Finances and disclosures
- Price:$334,998
- Price per sq. ft.:$305.66
- Tax amount:$1,688 (2024)
New listings near 9633 E 5th Avenue #10208
- Open Sat, 11am to 1pmNew
 $350,000Active3 beds 3 baths1,888 sq. ft.
$350,000Active3 beds 3 baths1,888 sq. ft.1200 S Monaco St Parkway #24, Denver, CO 80224
MLS# 1754871Listed by: COLDWELL BANKER GLOBAL LUXURY DENVER - New
 $875,000Active6 beds 2 baths1,875 sq. ft.
$875,000Active6 beds 2 baths1,875 sq. ft.946 S Leyden Street, Denver, CO 80224
MLS# 4193233Listed by: YOUR CASTLE REAL ESTATE INC - Open Fri, 4 to 6pmNew
 $920,000Active2 beds 2 baths2,095 sq. ft.
$920,000Active2 beds 2 baths2,095 sq. ft.2090 Bellaire Street, Denver, CO 80207
MLS# 5230796Listed by: KENTWOOD REAL ESTATE CITY PROPERTIES - New
 $4,350,000Active6 beds 6 baths6,038 sq. ft.
$4,350,000Active6 beds 6 baths6,038 sq. ft.1280 S Gaylord Street, Denver, CO 80210
MLS# 7501242Listed by: VINTAGE HOMES OF DENVER, INC. - New
 $415,000Active2 beds 1 baths745 sq. ft.
$415,000Active2 beds 1 baths745 sq. ft.1760 Wabash Street, Denver, CO 80220
MLS# 8611239Listed by: DVX PROPERTIES LLC - Coming Soon
 $890,000Coming Soon4 beds 4 baths
$890,000Coming Soon4 beds 4 baths4020 Fenton Court, Denver, CO 80212
MLS# 9189229Listed by: TRAILHEAD RESIDENTIAL GROUP - Open Fri, 4 to 6pmNew
 $3,695,000Active6 beds 8 baths6,306 sq. ft.
$3,695,000Active6 beds 8 baths6,306 sq. ft.1018 S Vine Street, Denver, CO 80209
MLS# 1595817Listed by: LIV SOTHEBY'S INTERNATIONAL REALTY - New
 $320,000Active2 beds 2 baths1,607 sq. ft.
$320,000Active2 beds 2 baths1,607 sq. ft.7755 E Quincy Avenue #T68, Denver, CO 80237
MLS# 5705019Listed by: PORCHLIGHT REAL ESTATE GROUP - New
 $410,000Active1 beds 1 baths942 sq. ft.
$410,000Active1 beds 1 baths942 sq. ft.925 N Lincoln Street #6J-S, Denver, CO 80203
MLS# 6078000Listed by: NAV REAL ESTATE - New
 $280,000Active0.19 Acres
$280,000Active0.19 Acres3145 W Ada Place, Denver, CO 80219
MLS# 9683635Listed by: ENGEL & VOLKERS DENVER
