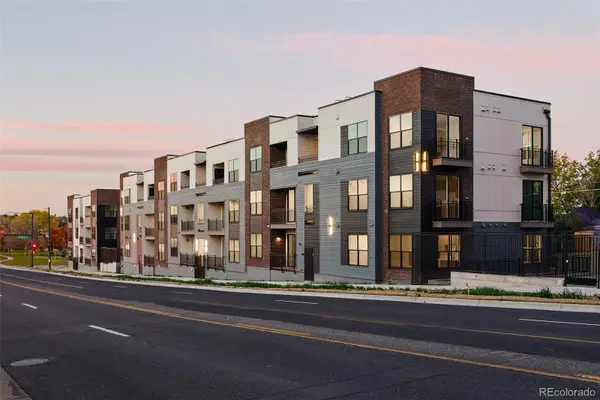998 S Leyden Street, Denver, CO 80224
Local realty services provided by:Better Homes and Gardens Real Estate Kenney & Company
998 S Leyden Street,Denver, CO 80224
$560,000
- 3 Beds
- 2 Baths
- - sq. ft.
- Single family
- Sold
Listed by: babs oliverbabs@theoliverteam.com
Office: re/max leaders
MLS#:6616146
Source:ML
Sorry, we are unable to map this address
Price summary
- Price:$560,000
About this home
Opportunity in a Growing Area (50’s ranch style 3bdrm-2bath) Discover a neighborhood in transition—where long-time owners and new investors are bringing fresh energy to every block. It’s the perfect spot for buyers who appreciate potential and long-term value. With nearby parks and trail connections, this area attracts those who love being close to the outdoors while investing in a community on the rise. Bring Your Vision: The spacious backyard is ready for your ideas—create an outdoor kitchen, design veggie garden beds, or simply enjoy the mature landscaping. The extended driveway offers room for a motorhome, trailer, or extra vehicles—rare flexibility that’s hard to find! Move-in Ready with Updates: Enjoy recent improvements including new roofs, fresh paint, and transferable warranties for peace of mind. Whether you’re looking for a home to make your own or an investment with appreciation potential, this property delivers both comfort and opportunity. https://listings.mediamaxphotography.com/998-S-Leyden-St.
Contact an agent
Home facts
- Year built:1948
- Listing ID #:6616146
Rooms and interior
- Bedrooms:3
- Total bathrooms:2
- Full bathrooms:1
Heating and cooling
- Heating:Electric, Forced Air, Natural Gas
Structure and exterior
- Roof:Composition
- Year built:1948
Schools
- High school:George Washington
- Middle school:Hill
- Elementary school:McMeen
Utilities
- Water:Public
- Sewer:Public Sewer
Finances and disclosures
- Price:$560,000
- Tax amount:$2,572 (2024)
New listings near 998 S Leyden Street
- Coming Soon
 $620,000Coming Soon4 beds 2 baths
$620,000Coming Soon4 beds 2 baths257 Cherokee Street, Denver, CO 80223
MLS# 5233583Listed by: THRIVE REAL ESTATE GROUP - New
 $469,990Active2 beds 1 baths787 sq. ft.
$469,990Active2 beds 1 baths787 sq. ft.1650 N Sheridan Boulevard #104, Denver, CO 80204
MLS# 6676431Listed by: KELLER WILLIAMS ACTION REALTY LLC - New
 $800,000Active4 beds 3 baths2,660 sq. ft.
$800,000Active4 beds 3 baths2,660 sq. ft.1376 N Humboldt Street, Denver, CO 80218
MLS# 1613962Listed by: KELLER WILLIAMS DTC - New
 $375,000Active1 beds 1 baths718 sq. ft.
$375,000Active1 beds 1 baths718 sq. ft.2876 W 53rd Avenue #107, Denver, CO 80221
MLS# 4435364Listed by: DWELL DENVER REAL ESTATE - New
 $1,249,900Active5 beds 4 baths3,841 sq. ft.
$1,249,900Active5 beds 4 baths3,841 sq. ft.3718 N Milwaukee Street, Denver, CO 80205
MLS# 8071364Listed by: LEGACY 100 REAL ESTATE PARTNERS LLC - Coming Soon
 $499,999Coming Soon3 beds 1 baths
$499,999Coming Soon3 beds 1 baths3032 S Grape Way, Denver, CO 80222
MLS# 5340761Listed by: THE AGENCY - DENVER - New
 $789,900Active5 beds 3 baths2,211 sq. ft.
$789,900Active5 beds 3 baths2,211 sq. ft.695 S Bryant Street S, Denver, CO 80219
MLS# 7379265Listed by: KELLER WILLIAMS ADVANTAGE REALTY LLC - New
 $599,000Active4 beds 2 baths2,522 sq. ft.
$599,000Active4 beds 2 baths2,522 sq. ft.1453 Quitman Street, Denver, CO 80204
MLS# 2345882Listed by: RE/MAX PROFESSIONALS - New
 $333,000Active2 beds 2 baths1,249 sq. ft.
$333,000Active2 beds 2 baths1,249 sq. ft.1818 S Quebec Way #5-7, Denver, CO 80231
MLS# 7930437Listed by: BROKERS GUILD HOMES - New
 $450,000Active3 beds 4 baths2,260 sq. ft.
$450,000Active3 beds 4 baths2,260 sq. ft.19096 E 55th Avenue, Denver, CO 80249
MLS# 7782308Listed by: BROKERS GUILD REAL ESTATE
