74 Stag Trail, Dillon, CO 80435
Local realty services provided by:Better Homes and Gardens Real Estate Kenney & Company
74 Stag Trail,Dillon, CO 80435
$1,149,000
- 3 Beds
- 3 Baths
- 1,727 sq. ft.
- Townhouse
- Active
Listed by:tom kozlowskiz.tom.kozlowski@gmail.com,970-368-2143
Office:real broker, llc. dba real
MLS#:6965895
Source:ML
Price summary
- Price:$1,149,000
- Price per sq. ft.:$665.32
- Monthly HOA dues:$435
About this home
Turnkey Mountain Sanctuary – 74 Stag Trail, Dillon, CO Looking for a fully furnished, low-maintenance mountain retreat? Welcome to 74 Stag Trail — a move-in-ready, 3-bedroom, 3-bath end-unit townhome with an attached garage, designed for effortless full-time living or the perfect second-home escape in the heart of Summit County. This sun-filled, spacious home has been thoughtfully updated with a new 50-yr roof, new hardwood floors and stairs, new windows, new carpet, fresh interior paint, and new granite countertops in the kitchen, which also features stainless steel appliances. The open-concept main level showcases warm wood accents, a cozy gas fireplace, and a private deck with views of the surrounding peaks. Downstairs offers a walk-out patio and bonus space ideal for overflow guests, a home office, or a second living area — perfect for relaxing after a day on the slopes or trails. With three large bedrooms, three full baths, and storage closets throughout, there’s plenty of room for family and friends. The attached garage fits your car with additional space for all your toys - skis, bikes, kayaks and favorite outdoor gear. The community features a brand-new saltwater hot tub, an indoor sauna, and an on-site playground — adding to the year-round lifestyle appeal. Located just minutes from Keystone’s world-class skiing and golf, and centrally positioned to enjoy Breckenridge, Copper Mountain, Arapahoe Basin, and Loveland Ski Resort, this townhome is also just a short walk to Lake Dillon — This is your ultimate gateway to year-round adventure - from skiing, snowboarding and snowshoeing to golfing, hiking, biking, boating, fishing and festivals. Whether you’re looking for a weekend getaway, a seasonal retreat, or a full-time residence with effortless access to Summit County’s best, 74 Stag Trail delivers the perfect balance of comfort, convenience, and Colorado mountain lifestyle. #TurnkeyMountainHome #SummitCountyEscape #SecondHomeDream
Contact an agent
Home facts
- Year built:2001
- Listing ID #:6965895
Rooms and interior
- Bedrooms:3
- Total bathrooms:3
- Full bathrooms:3
- Living area:1,727 sq. ft.
Heating and cooling
- Heating:Baseboard, Natural Gas
Structure and exterior
- Roof:Shingle
- Year built:2001
- Building area:1,727 sq. ft.
Schools
- High school:Summit
- Middle school:Summit
- Elementary school:Summit Cove
Utilities
- Water:Public
- Sewer:Public Sewer
Finances and disclosures
- Price:$1,149,000
- Price per sq. ft.:$665.32
- Tax amount:$3,656 (2024)
New listings near 74 Stag Trail
- Coming Soon
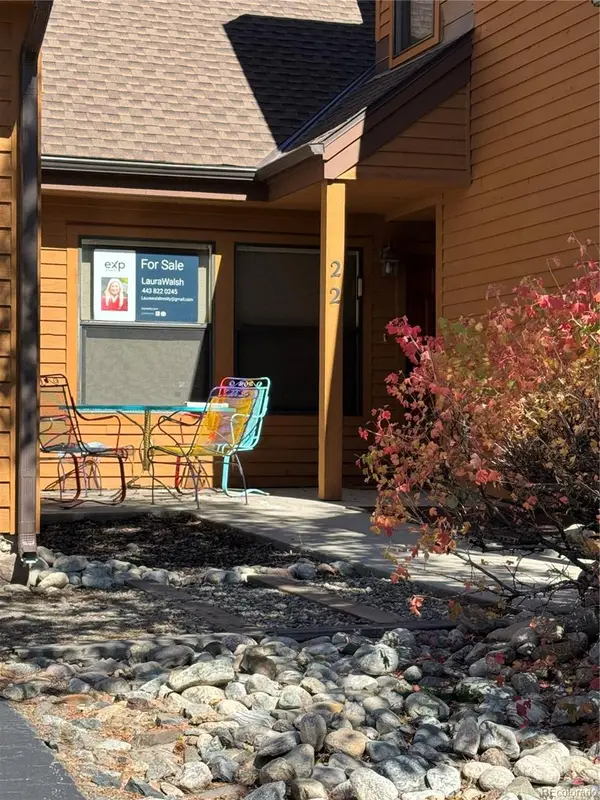 $950,000Coming Soon2 beds 2 baths
$950,000Coming Soon2 beds 2 baths100 Norse Lane #22, Dillon, CO 80435
MLS# 7340822Listed by: EXP REALTY, LLC - New
 $835,000Active2 beds 2 baths1,142 sq. ft.
$835,000Active2 beds 2 baths1,142 sq. ft.32 Corinthian Circle #302, Dillon, CO 80435
MLS# S1062486Listed by: RE/MAX PROPERTIES OF THE SUMMIT - New
 $825,000Active2 beds 3 baths1,247 sq. ft.
$825,000Active2 beds 3 baths1,247 sq. ft.320 Tennis Club Road #1307, Dillon, CO 80435
MLS# 2684293Listed by: COLDWELL BANKER REALTY 24 - New
 $1,185,000Active3 beds 2 baths2,248 sq. ft.
$1,185,000Active3 beds 2 baths2,248 sq. ft.511 Vail Circle, Dillon, CO 80435
MLS# S1062365Listed by: CYNTHIA SELLS THE SUMMIT - New
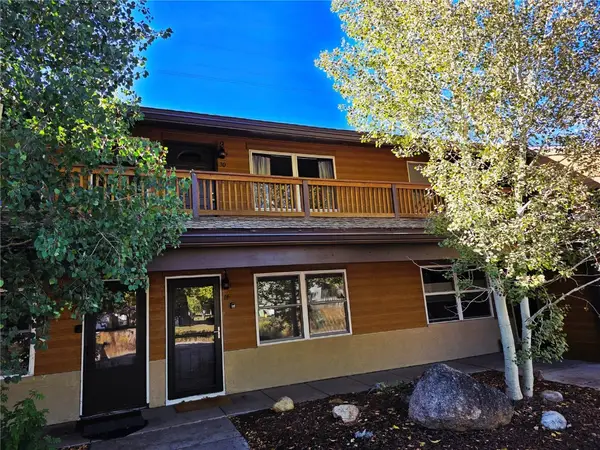 $327,000Active1 beds 1 baths360 sq. ft.
$327,000Active1 beds 1 baths360 sq. ft.396 Cove Boulevard #30, Dillon, CO 80435
MLS# S1062612Listed by: RE/MAX PROPERTIES OF THE SUMMIT 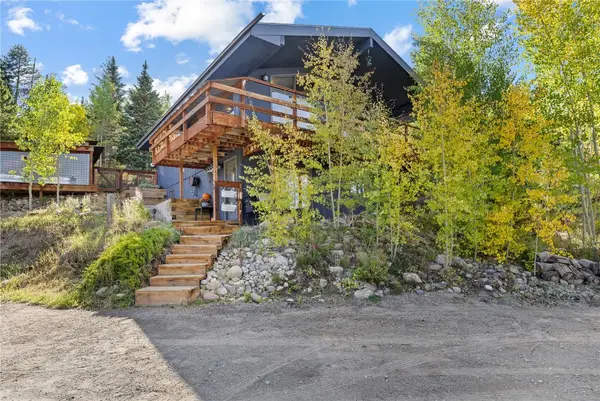 $985,000Pending2 beds 2 baths1,664 sq. ft.
$985,000Pending2 beds 2 baths1,664 sq. ft.238 Deer Path Road, Dillon, CO 80435
MLS# S1062638Listed by: REAL BROKER, LLC DBA REAL- New
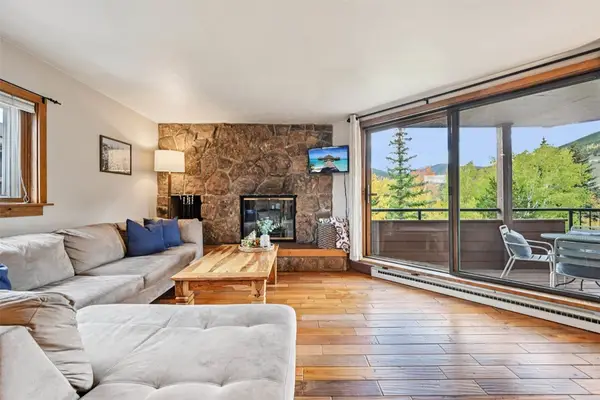 $699,000Active2 beds 2 baths1,007 sq. ft.
$699,000Active2 beds 2 baths1,007 sq. ft.210 E La Bonte Street #131, Dillon, CO 80435
MLS# S1062577Listed by: EXP REALTY LLC - RESORT EXPERTS - New
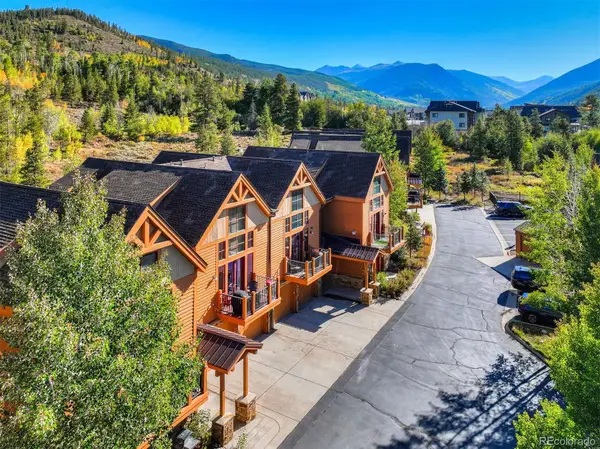 $1,330,000Active3 beds 2 baths1,468 sq. ft.
$1,330,000Active3 beds 2 baths1,468 sq. ft.71 Antlers Gulch Road #304, Dillon, CO 80435
MLS# 4836636Listed by: COMPASS - DENVER - New
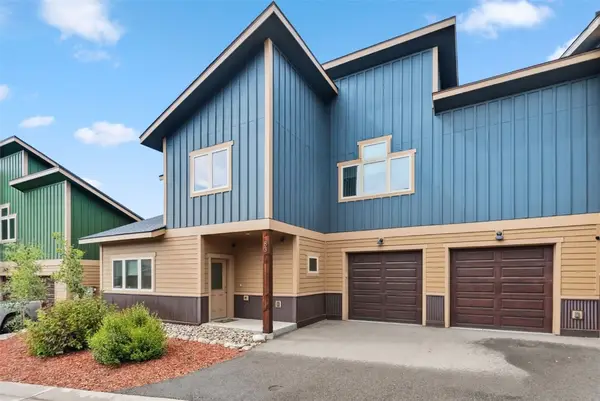 $462,593Active3 beds 3 baths1,660 sq. ft.
$462,593Active3 beds 3 baths1,660 sq. ft.83 Ermine Road #3A, Dillon, CO 80435
MLS# S1062617Listed by: BRECKENRIDGE ASSOCIATES R.E. 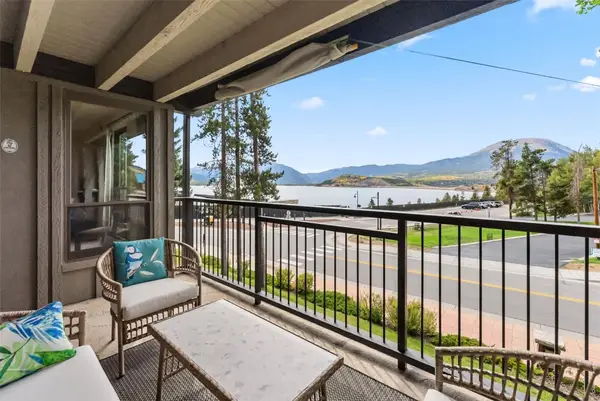 $837,000Active2 beds 2 baths1,017 sq. ft.
$837,000Active2 beds 2 baths1,017 sq. ft.112 E La Bonte Street #202, Dillon, CO 80435
MLS# S1062581Listed by: THOMAS PROPERTIES OF SUMMIT
