803 Straight Creek Drive #101, Dillon, CO 80435
Local realty services provided by:Better Homes and Gardens Real Estate Kenney & Company
803 Straight Creek Drive #101,Dillon, CO 80435
$335,000
- 1 Beds
- 1 Baths
- 584 sq. ft.
- Condominium
- Active
Listed by:alex cole
Office:colorado r.e. summit county
MLS#:S1062235
Source:CO_SAR
Price summary
- Price:$335,000
- Price per sq. ft.:$573.63
- Monthly HOA dues:$446
About this home
This fully updated ground-floor, end-unit condo combines modern finishes, low-maintenance living, and an unbeatable price—perfect as a primary home, investment or mountain getaway.
The modern kitchen shines with quartz countertops, new cabinets, stainless appliances, and an impressive tiled backsplash. The bathroom is all new, featuring a tiled tub surround, vanity, and fixtures. Fresh paint, all-new flooring, and upgraded windows—including a new sliding glass door—add to the move-in ready appeal.
The open-concept living and dining area is bright and flexible, flowing seamlessly to a private walkout patio. One assigned parking spot plus guest parking provide convenience, while the clubhouse offers a pool, hot tub, game room, and laundry.
Perfectly located, it’s just a short walk to the bus stop and White River National Forest, and only a quick drive to shops, dining, and world-class outdoor recreation.
With every detail updated and a competitive price point, this condo is truly move-in ready. Don’t miss your chance to own a remodeled, low-maintenance condo with great amenities!
Contact an agent
Home facts
- Year built:1974
- Listing ID #:S1062235
- Added:34 day(s) ago
- Updated:September 26, 2025 at 02:34 PM
Rooms and interior
- Bedrooms:1
- Total bathrooms:1
- Full bathrooms:1
- Living area:584 sq. ft.
Heating and cooling
- Heating:Baseboard
Structure and exterior
- Roof:Asphalt
- Year built:1974
- Building area:584 sq. ft.
- Lot area:2.61 Acres
Utilities
- Water:Public
- Sewer:Connected, Sewer Connected
Finances and disclosures
- Price:$335,000
- Price per sq. ft.:$573.63
- Tax amount:$1,146 (2024)
New listings near 803 Straight Creek Drive #101
- New
 $825,000Active2 beds 3 baths1,247 sq. ft.
$825,000Active2 beds 3 baths1,247 sq. ft.320 Tennis Club Road #1307, Dillon, CO 80435
MLS# 2684293Listed by: COLDWELL BANKER REALTY 24 - New
 $1,185,000Active3 beds 2 baths2,248 sq. ft.
$1,185,000Active3 beds 2 baths2,248 sq. ft.511 Vail Circle, Dillon, CO 80435
MLS# S1062365Listed by: CYNTHIA SELLS THE SUMMIT - New
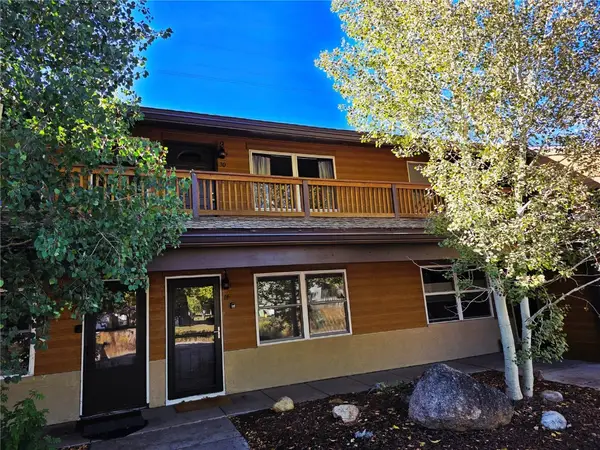 $327,000Active1 beds 1 baths360 sq. ft.
$327,000Active1 beds 1 baths360 sq. ft.396 Cove Boulevard #30, Dillon, CO 80435
MLS# S1062612Listed by: RE/MAX PROPERTIES OF THE SUMMIT 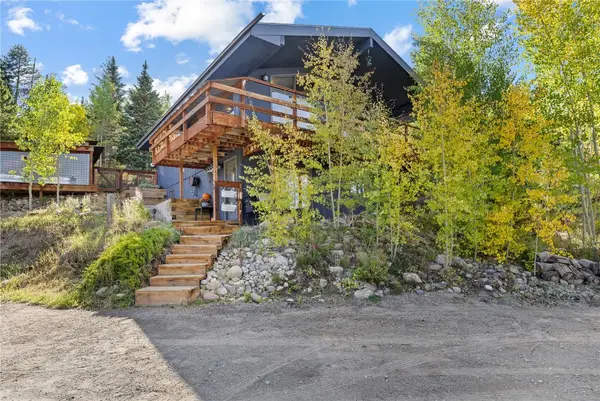 $985,000Pending2 beds 2 baths1,664 sq. ft.
$985,000Pending2 beds 2 baths1,664 sq. ft.238 Deer Path Road, Dillon, CO 80435
MLS# S1062638Listed by: REAL BROKER, LLC DBA REAL- New
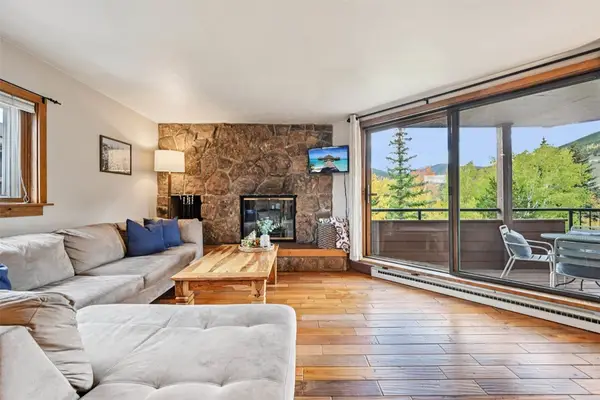 $699,000Active2 beds 2 baths1,007 sq. ft.
$699,000Active2 beds 2 baths1,007 sq. ft.210 E La Bonte Street #131, Dillon, CO 80435
MLS# S1062577Listed by: EXP REALTY LLC - RESORT EXPERTS - New
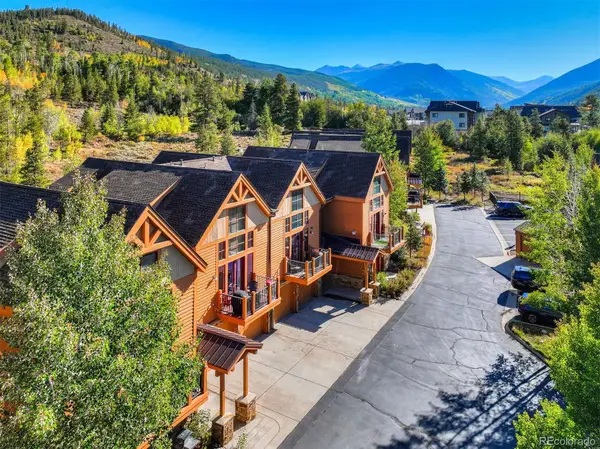 $1,330,000Active3 beds 2 baths1,468 sq. ft.
$1,330,000Active3 beds 2 baths1,468 sq. ft.71 Antlers Gulch Road #304, Dillon, CO 80435
MLS# 4836636Listed by: COMPASS - DENVER - New
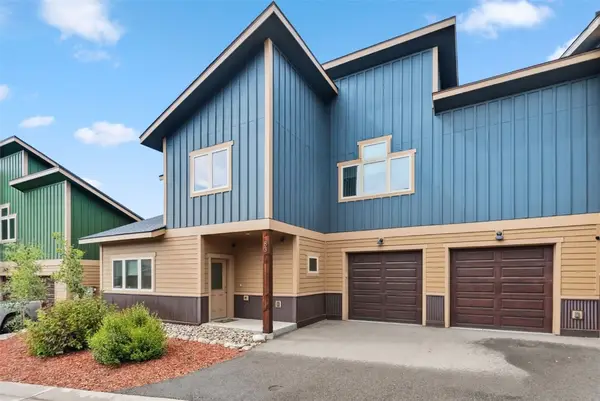 $462,593Active3 beds 3 baths1,660 sq. ft.
$462,593Active3 beds 3 baths1,660 sq. ft.83 Ermine Road #3A, Dillon, CO 80435
MLS# S1062617Listed by: BRECKENRIDGE ASSOCIATES R.E. - New
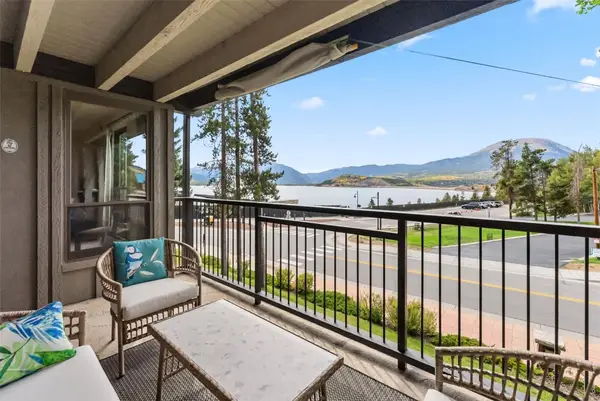 $837,000Active2 beds 2 baths1,017 sq. ft.
$837,000Active2 beds 2 baths1,017 sq. ft.112 E La Bonte Street #202, Dillon, CO 80435
MLS# S1062581Listed by: THOMAS PROPERTIES OF SUMMIT - New
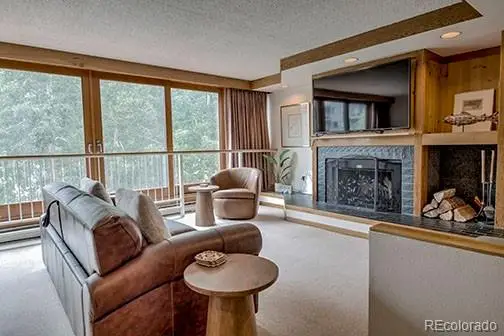 $535,000Active1 beds 1 baths838 sq. ft.
$535,000Active1 beds 1 baths838 sq. ft.22340 Us Highway 6 #1785, Dillon, CO 80435
MLS# 8254316Listed by: COLORADO PREMIER RESORT PROPERTIES 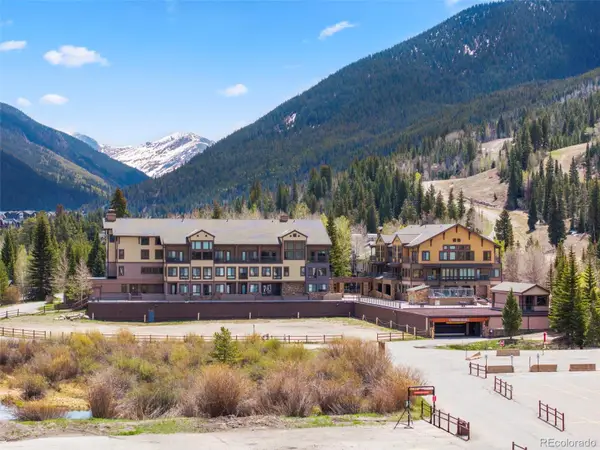 $365,000Active-- beds 1 baths336 sq. ft.
$365,000Active-- beds 1 baths336 sq. ft.1211 W Keystone Road #2736, Dillon, CO 80435
MLS# 7855242Listed by: SLIFER SMITH & FRAMPTON - SUMMIT COUNTY
