133 Matthew Road, Divide, CO 80814
Local realty services provided by:Better Homes and Gardens Real Estate Kenney & Company
133 Matthew Road,Divide, CO 80814
$1,049,000
- 3 Beds
- 4 Baths
- 4,173 sq. ft.
- Single family
- Active
Listed by:leslie clayleslie@nowlinchoicehomes.com,678-596-8770
Office:realty one group elevations, llc.
MLS#:2756765
Source:ML
Price summary
- Price:$1,049,000
- Price per sq. ft.:$251.38
- Monthly HOA dues:$8
About this home
Stunning Mountain Retreat in Suncrest at Meadow Park!
Welcome to your dream Colorado escape! This breathtaking home is nestled on over half an acre in a quiet, secluded cul-de-sac in the highly desirable Suncrest at Meadow Park neighborhood.
Surrounded by the natural beauty Colorado is known for, with open green spaces and easy trail access right outside your door, this home offers a rare combination of privacy, serenity, and awe-inspiring mountain views. Inside, you’ll find an inviting open-concept layout filled with natural light, thanks to huge picture windows that perfectly frame the majestic scenery. The updated kitchen is both stylish and functional, and the spacious laundry room adds everyday convenience. Whether you’re hosting or just enjoying a cozy evening at home, you’ll love the large theater room, gorgeous hand-carved wood bar, pool table, dart board, and the nearly new oversized hot tub — all perfect for relaxing or entertaining in style. Both the front and back decks provide incredible spaces to unwind, with the back deck offering a truly stunning setting for gatherings or quiet mornings with coffee. The home also features a 3-car garage, recently added ION solar panels for energy efficiency, a new fence, and beautifully updated landscaping that enhances the already impressive curb appeal.
While the setting feels remote and peaceful, you're less than 7 miles from downtown Woodland Park. There, you’ll find all the modern conveniences — City Market, Natural Grocers, King Soopers, charming coffee shops, amazing restaurants, parks, and adorable local boutiques and shops. This home is a rare find that perfectly blends luxurious mountain living with everyday convenience, offering a lifestyle that’s as beautiful as the views themselves.
Contact an agent
Home facts
- Year built:2004
- Listing ID #:2756765
Rooms and interior
- Bedrooms:3
- Total bathrooms:4
- Full bathrooms:2
- Half bathrooms:1
- Living area:4,173 sq. ft.
Heating and cooling
- Cooling:Central Air
- Heating:Forced Air
Structure and exterior
- Year built:2004
- Building area:4,173 sq. ft.
- Lot area:0.57 Acres
Schools
- High school:Woodland Park
- Middle school:Woodland Park
- Elementary school:Summit
Utilities
- Water:Public
- Sewer:Community Sewer
Finances and disclosures
- Price:$1,049,000
- Price per sq. ft.:$251.38
- Tax amount:$3,002 (2024)
New listings near 133 Matthew Road
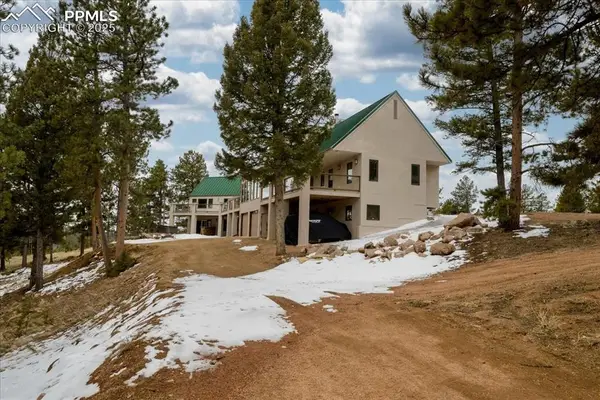 $1,340,000Active4 beds 4 baths5,225 sq. ft.
$1,340,000Active4 beds 4 baths5,225 sq. ft.6900 W Highway 24, Divide, CO 80814
MLS# 6039416Listed by: WEST AND MAIN HOMES- New
 $29,000Active0.33 Acres
$29,000Active0.33 AcresLot 11 E Aspen Drive, Divide, CO 80814
MLS# 4677570Listed by: COLDWELL BANKER 1ST CHOICE REALTY - New
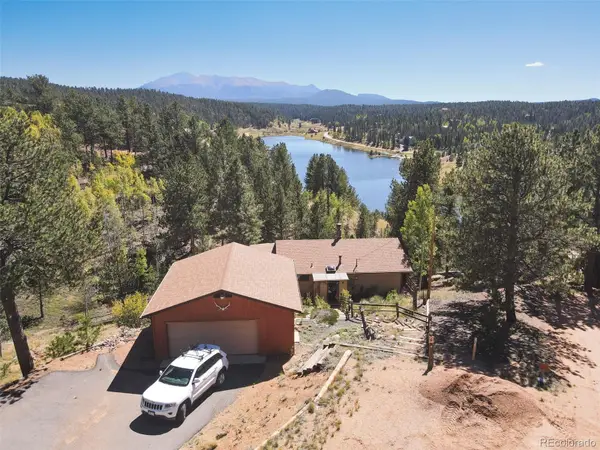 $479,000Active3 beds 1 baths1,320 sq. ft.
$479,000Active3 beds 1 baths1,320 sq. ft.6 Pike View Circle, Divide, CO 80814
MLS# 3403385Listed by: FATHOM REALTY COLORADO LLC - New
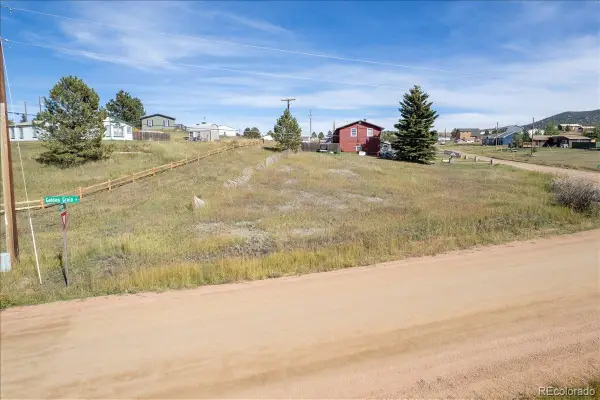 $29,000Active0.33 Acres
$29,000Active0.33 AcresLot 11 E Aspen Drive, Divide, CO 80814
MLS# 4663130Listed by: COLDWELL BANKER 1ST CHOICE REALTY - New
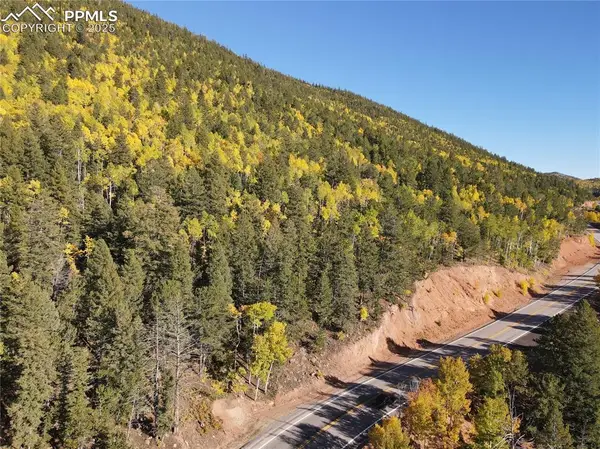 $34,995Active10.4 Acres
$34,995Active10.4 AcresS Highway 67, Divide, CO 80814
MLS# 9404991Listed by: GREAT PLAINS LAND COMPANY - New
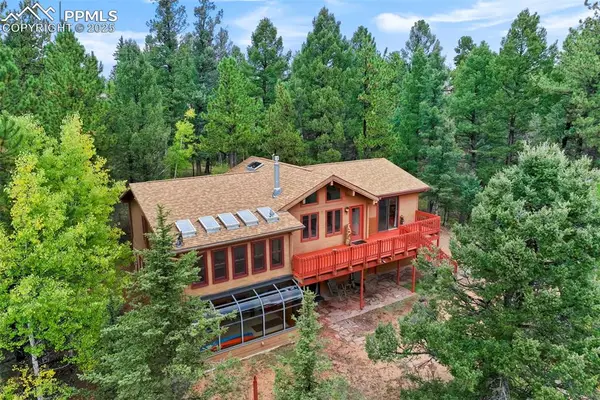 $515,000Active2 beds 3 baths2,206 sq. ft.
$515,000Active2 beds 3 baths2,206 sq. ft.137 Lake Circle, Divide, CO 80814
MLS# 9909679Listed by: THE CUTTING EDGE - New
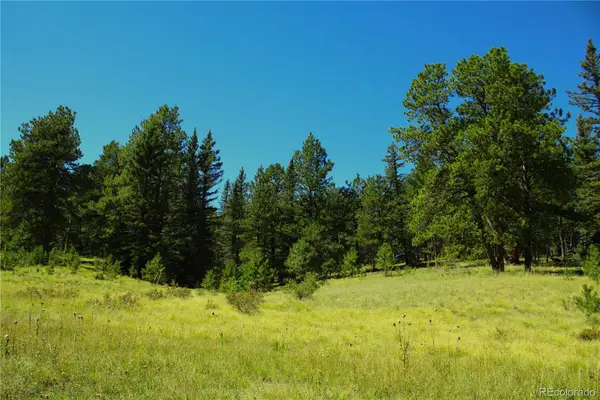 $750,000Active69 Acres
$750,000Active69 Acres6500 Cr 5, Divide, CO 80814
MLS# 5058983Listed by: MOSSY OAK PROPERTIES COLORADO MOUNTAIN REALTY - New
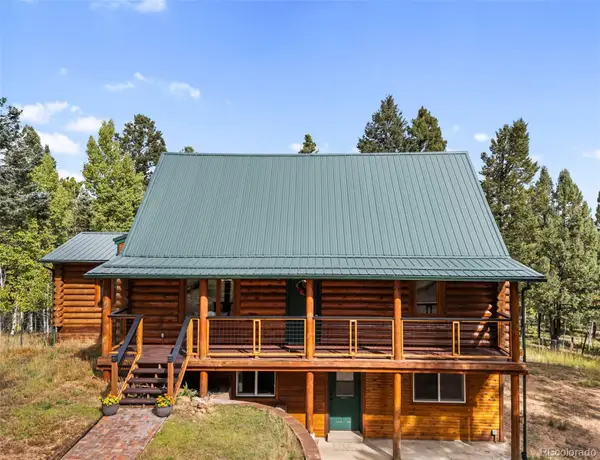 $624,999Active4 beds 2 baths2,503 sq. ft.
$624,999Active4 beds 2 baths2,503 sq. ft.458 Spruce Lake Drive, Divide, CO 80814
MLS# 2865161Listed by: 6035 REAL ESTATE GROUP, LLC 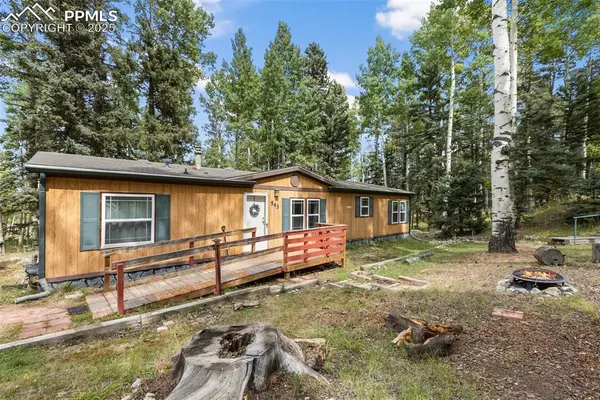 $325,000Active3 beds 2 baths1,512 sq. ft.
$325,000Active3 beds 2 baths1,512 sq. ft.543 Will Stutley Drive, Divide, CO 80814
MLS# 2609292Listed by: COLDWELL BANKER 1ST CHOICE REALTY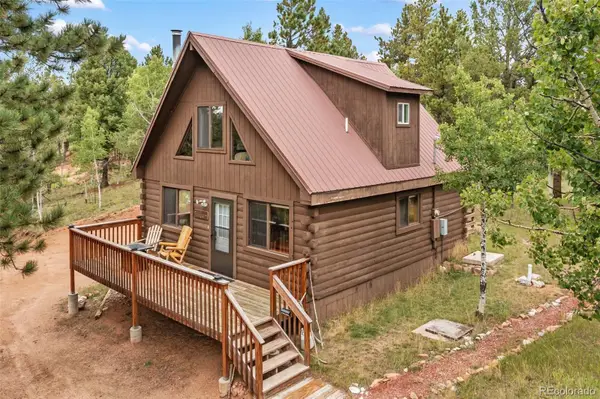 $419,000Active3 beds 2 baths1,018 sq. ft.
$419,000Active3 beds 2 baths1,018 sq. ft.75 Grosbeak Circle, Divide, CO 80814
MLS# 9417719Listed by: KELLER WILLIAMS CLIENTS CHOICE REALTY
