206 Waltonia River Court, Drake, CO 80515
Local realty services provided by:Better Homes and Gardens Real Estate Kenney & Company
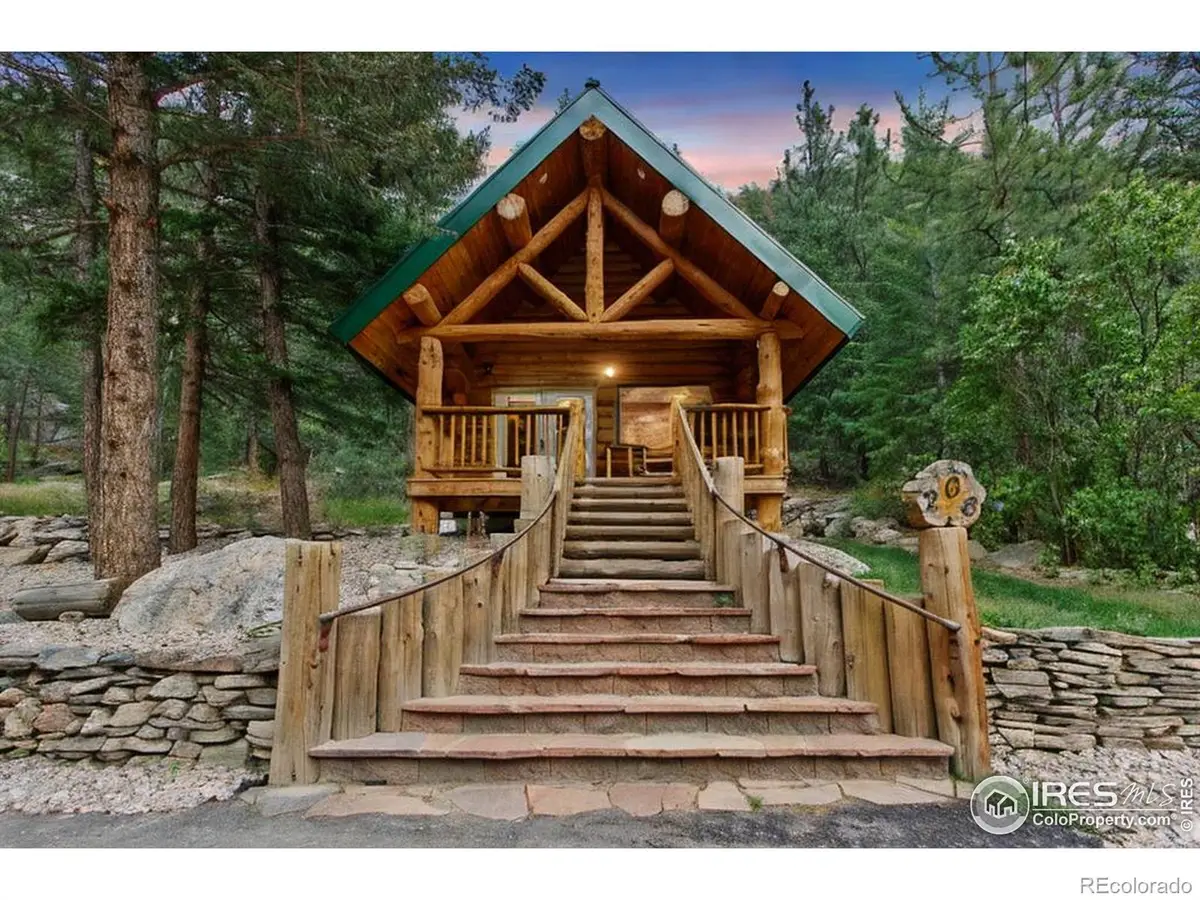
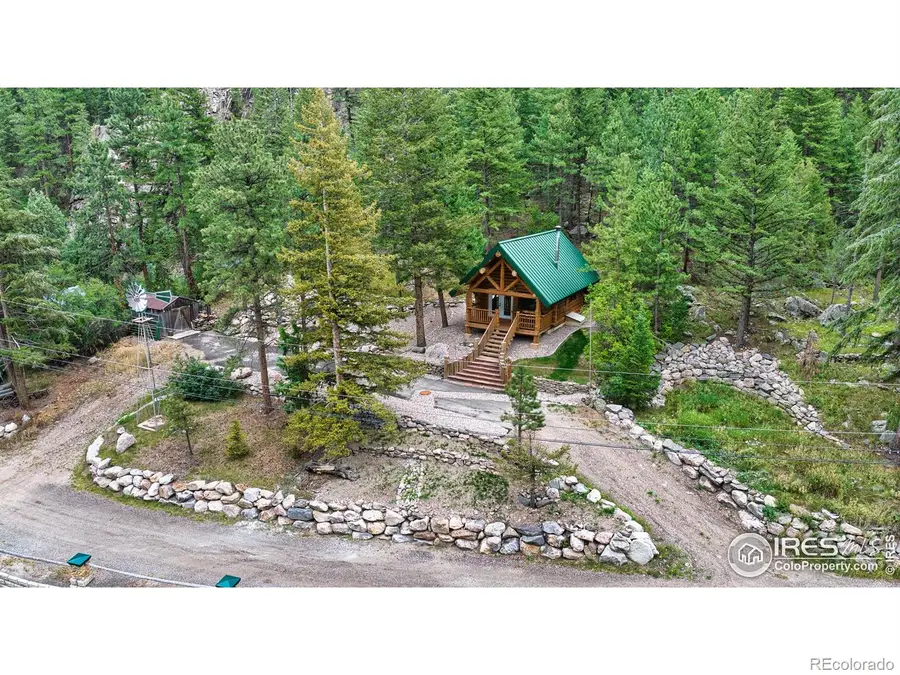
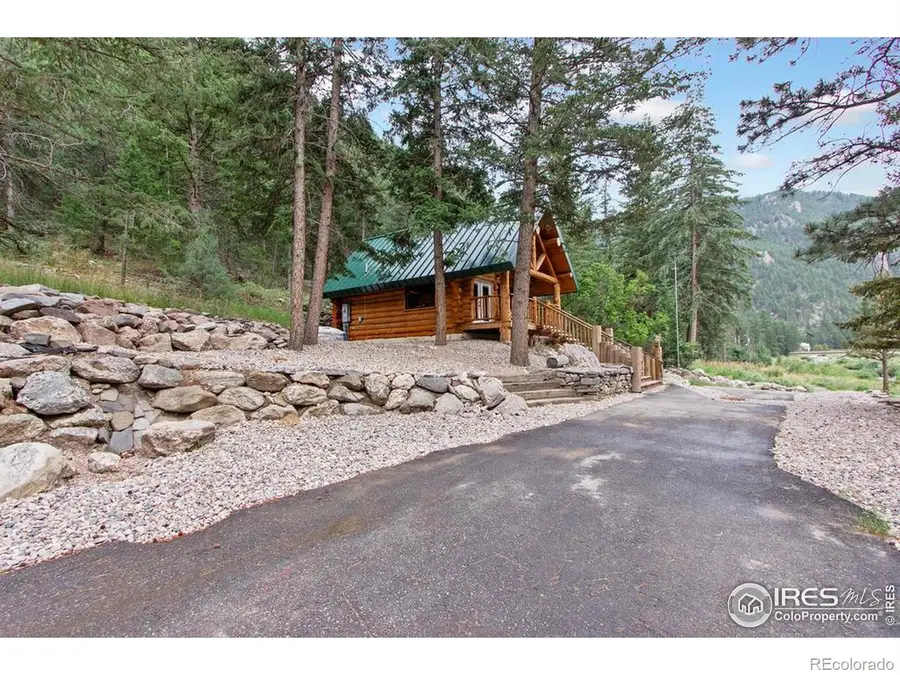
206 Waltonia River Court,Drake, CO 80515
$499,000
- 1 Beds
- 1 Baths
- 611 sq. ft.
- Single family
- Active
Listed by:chris davis9703687000
Office:keller williams top of the rockies real estate
MLS#:IR1040666
Source:ML
Price summary
- Price:$499,000
- Price per sq. ft.:$816.69
About this home
Escape to the mountains and discover this one-of-a-kind log cabin retreat nestled in a lush pine forest along The Big Thompson River. Meticulously crafted and lovingly maintained, this rustic-chic cabin offers the perfect blend of modern comfort and timeless charm-all just steps from the river and minutes from both Drake and Estes Park. Step inside to soaring vaulted ceilings, handcrafted log beams, a cozy wood-burning stove set in a river rock hearth, and a stunning spiral staircase that leads to a private loft. The open-concept living space includes a beautifully updated kitchen with custom cabinets, live-edge countertops, and modern appliances. Natural light pours through oversized windows, offering uninterrupted views of the surrounding forest and rock cliffs. The main-level sleeping area is warm and inviting, with log walls and large windows that bring nature right indoors. A tastefully finished bathroom features tile accents, a glass walk-in shower, and classic log detailing. The loft above provides a perfect secondary sleeping nook, reading space, or bonus storage. Outside, you'll find multiple custom-built features including stone landscaping, a rustic log archway, and a riverfront firepit area-perfect for evenings under the stars. The property also includes a vintage log outhouse, utility shed, windmill, and historic wagon, adding character and charm to this already magical escape. Key upgrades include a new private well and septic system, both installed just one year ago, providing modern functionality while preserving the cabin's authentic feel. Whether you're looking for a full-time mountain home, or a weekend getaway, this riverfront cabin is a rare find-peaceful, private, and ready to enjoy.
Contact an agent
Home facts
- Year built:2011
- Listing Id #:IR1040666
Rooms and interior
- Bedrooms:1
- Total bathrooms:1
- Living area:611 sq. ft.
Heating and cooling
- Cooling:Ceiling Fan(s)
- Heating:Forced Air, Propane, Wood Stove
Structure and exterior
- Roof:Metal
- Year built:2011
- Building area:611 sq. ft.
- Lot area:0.46 Acres
Schools
- High school:Thompson Valley
- Middle school:Other
- Elementary school:Big Thompson
Utilities
- Water:Well
- Sewer:Septic Tank
Finances and disclosures
- Price:$499,000
- Price per sq. ft.:$816.69
- Tax amount:$1,635 (2024)
New listings near 206 Waltonia River Court
- New
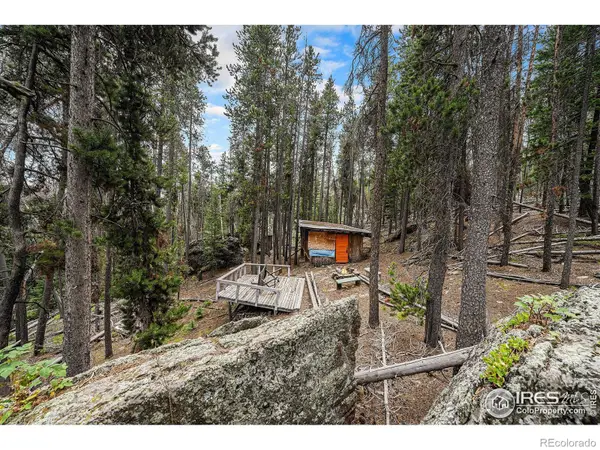 $120,000Active5.01 Acres
$120,000Active5.01 Acres0 (tbd) Storm Mountain Drive, Drake, CO 80515
MLS# IR1041064Listed by: KENTWOOD RE NORTHERN PROP LLC - Open Sat, 11am to 1pm
 $612,000Active2 beds 2 baths1,754 sq. ft.
$612,000Active2 beds 2 baths1,754 sq. ft.2778 Storm Mountain Drive, Drake, CO 80515
MLS# IR1040599Listed by: THE RESOURCE GROUP, LLC 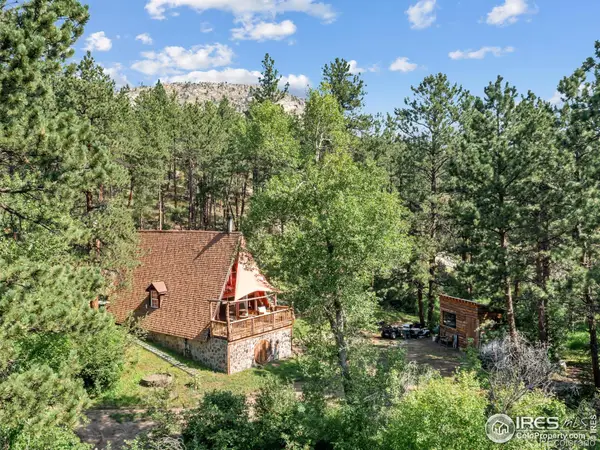 $425,000Active2 beds 1 baths834 sq. ft.
$425,000Active2 beds 1 baths834 sq. ft.485 Wren Place, Drake, CO 80515
MLS# IR1040181Listed by: RE/MAX MOUNTAIN BROKERS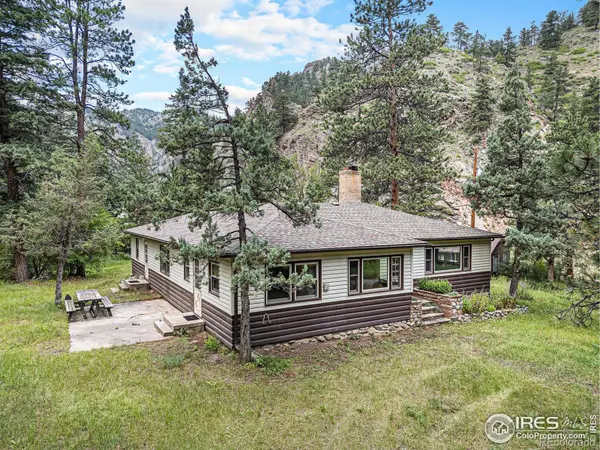 $549,900Active4 beds 3 baths2,534 sq. ft.
$549,900Active4 beds 3 baths2,534 sq. ft.143 Waltonia Road, Drake, CO 80515
MLS# IR1040072Listed by: GROUP HARMONY $825,000Active2 beds 1 baths1,106 sq. ft.
$825,000Active2 beds 1 baths1,106 sq. ft.329 Snow Top Drive, Drake, CO 80515
MLS# IR1039891Listed by: PLATTE RIVER REALTY LLC $649,000Active3 beds 2 baths2,514 sq. ft.
$649,000Active3 beds 2 baths2,514 sq. ft.457 Spruce Mountain Drive, Drake, CO 80515
MLS# 9809697Listed by: COLDWELL BANKER REALTY 56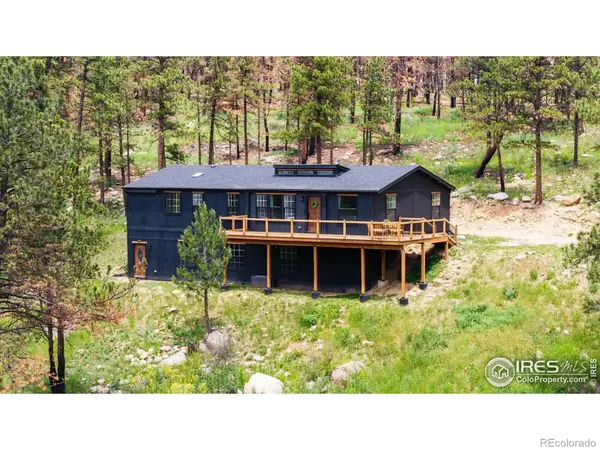 $749,900Active5 beds 3 baths3,630 sq. ft.
$749,900Active5 beds 3 baths3,630 sq. ft.805 Spruce Mountain Drive, Drake, CO 80515
MLS# IR1039558Listed by: KENTWOOD RE NORTHERN PROP LLC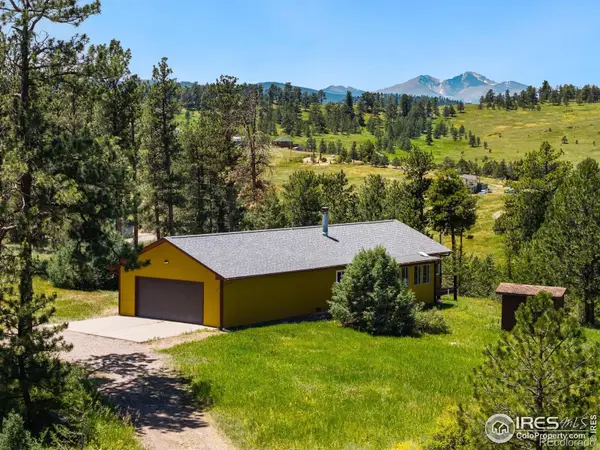 $410,000Active2 beds 1 baths1,081 sq. ft.
$410,000Active2 beds 1 baths1,081 sq. ft.55 Eagle Court, Drake, CO 80515
MLS# IR1038917Listed by: GROUP CENTERRA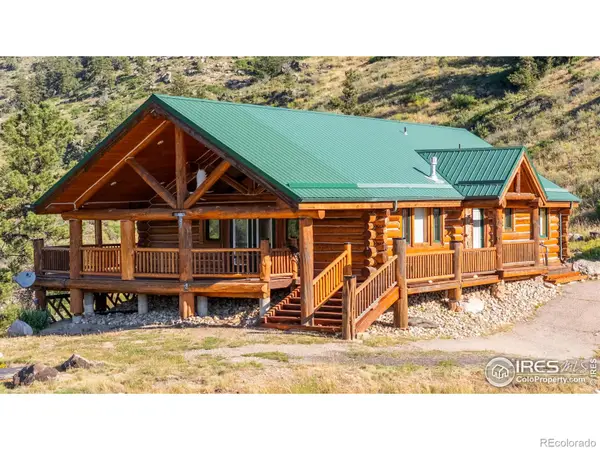 $815,000Active2 beds 2 baths1,440 sq. ft.
$815,000Active2 beds 2 baths1,440 sq. ft.12547 County Road 43, Drake, CO 80515
MLS# IR1038829Listed by: HAYDEN OUTDOORS - WINDSOR

