2069 Us Highway 34, Drake, CO 80515
Local realty services provided by:Better Homes and Gardens Real Estate Kenney & Company
2069 Us Highway 34,Drake, CO 80515
$499,000
- 4 Beds
- 2 Baths
- 1,669 sq. ft.
- Single family
- Active
Listed by:kendra wallis7203394641
Office:keller williams 1st realty
MLS#:IR1038306
Source:ML
Price summary
- Price:$499,000
- Price per sq. ft.:$298.98
About this home
MOTIVATED SELLER!!! UNBELIEVABLE PRICE FOR A 4 BEDROOM / 2 BATH Cabin. With an acceptable offer, Guild Mortgage will offer 1% or up to $5,000 (whichever is lower) to assist with your closing costs or rate buydown. Great opportunity! Don't let this one pass you by. Beautiful Turn Key cabin that is ready for your move in! Private, steep driveway that provides off street parking for 2-3 vehicles. Great home base for fishermen, hikers, and hunters, as it borders the national forest. An additional parcel of land (3608 sq. ft.) that is adjacent to the Seller's property is also available for purchase from different seller (FSBO). This would add/extend usable land to the current home (perfect place to have additional parking or build a garage)! This home is a great gathering cabin for the whole family! Across the road from the cabin is the Big Thompson River. Home was built in 1997 and has been well cared for. Two bedrooms on the top floor with a nice den as well as a reading/ game nook area. Main level has a wonderful kitchen with a gas stove, new dishwasher, and nice sized refrigerator (plenty of room to have all the cooks of the family join in)! Also included on main floor is the den with a wood stove that heats the entire cabin. Home has electric heat, along with gas heat in the primary bedroom, if needed! Nice full bathroom in the hall leading to primary bedroom. Lower level has a game area / mud room / full size washer and dryer (which stays with the house) / laundry tub / bedroom and additional bathroom. Everything is included and waiting for you. Cabin has wonderful views and will not disappoint. This would be a wonderful main residence, second home, or a great investment home for over 30 day rentals! You must see this cabin to appreciate it!
Contact an agent
Home facts
- Year built:1997
- Listing ID #:IR1038306
Rooms and interior
- Bedrooms:4
- Total bathrooms:2
- Full bathrooms:1
- Living area:1,669 sq. ft.
Heating and cooling
- Cooling:Ceiling Fan(s)
- Heating:Baseboard, Propane, Wall Furnace, Wood Stove
Structure and exterior
- Roof:Metal
- Year built:1997
- Building area:1,669 sq. ft.
- Lot area:2.12 Acres
Schools
- High school:Estes Park
- Middle school:Estes Park
- Elementary school:Estes Park
Utilities
- Water:Cistern
- Sewer:Septic Tank
Finances and disclosures
- Price:$499,000
- Price per sq. ft.:$298.98
- Tax amount:$2,339 (2024)
New listings near 2069 Us Highway 34
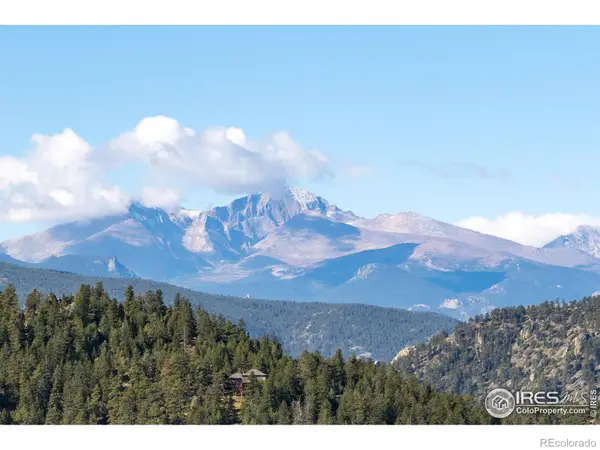 $150,000Active0.81 Acres
$150,000Active0.81 Acres981 Palisade Mountain Drive, Drake, CO 80515
MLS# IR1043091Listed by: C3 REAL ESTATE SOLUTIONS, LLC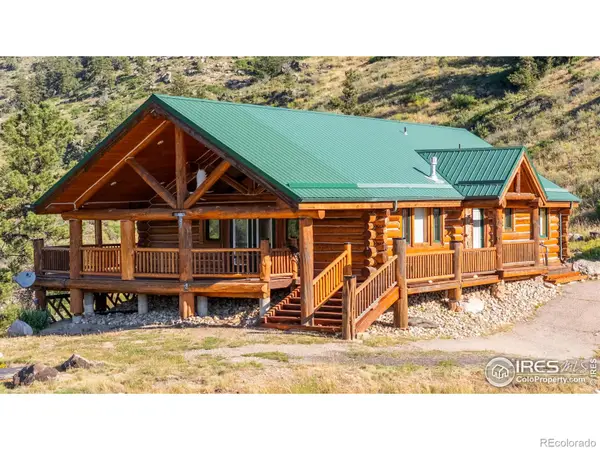 $815,000Active2 beds 2 baths1,440 sq. ft.
$815,000Active2 beds 2 baths1,440 sq. ft.12547 County Road 43, Drake, CO 80515
MLS# IR1038829Listed by: HAYDEN OUTDOORS - WINDSOR- New
 $275,000Active2 beds -- baths936 sq. ft.
$275,000Active2 beds -- baths936 sq. ft.46 Cinnamon Bear Court, Drake, CO 80515
MLS# IR1044640Listed by: RESIDENT REALTY  $650,000Active2 beds 1 baths1,178 sq. ft.
$650,000Active2 beds 1 baths1,178 sq. ft.28 Sly Fox Road, Drake, CO 80515
MLS# IR1043801Listed by: EXP REALTY LLC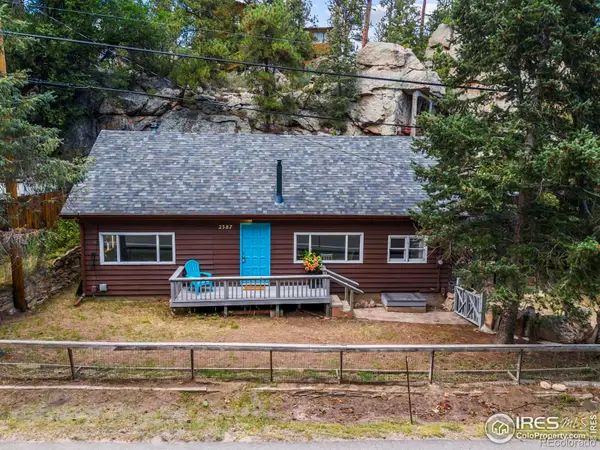 $375,000Active3 beds 1 baths1,416 sq. ft.
$375,000Active3 beds 1 baths1,416 sq. ft.2387 W Highway 34, Drake, CO 80515
MLS# IR1043465Listed by: GROUP HARMONY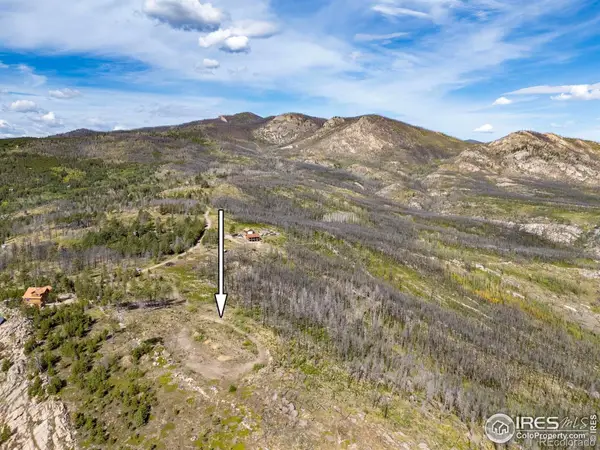 $250,000Active5 Acres
$250,000Active5 Acres805 Meadows Drive, Drake, CO 80515
MLS# IR1043293Listed by: C3 REAL ESTATE SOLUTIONS, LLC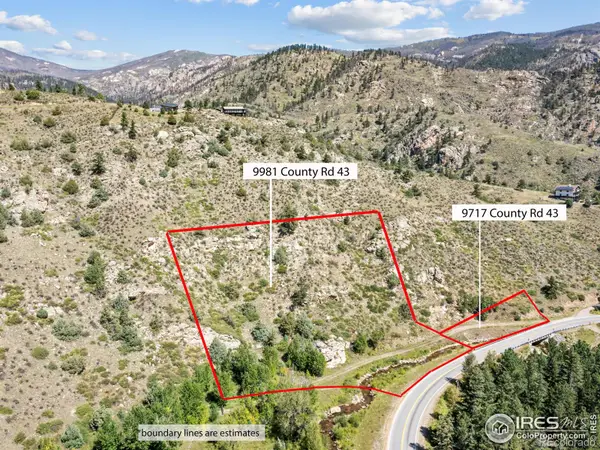 $149,000Active2.42 Acres
$149,000Active2.42 Acres9981 County Road 43, Glen Haven, CO 80532
MLS# IR1043259Listed by: FIRST COLORADO REALTY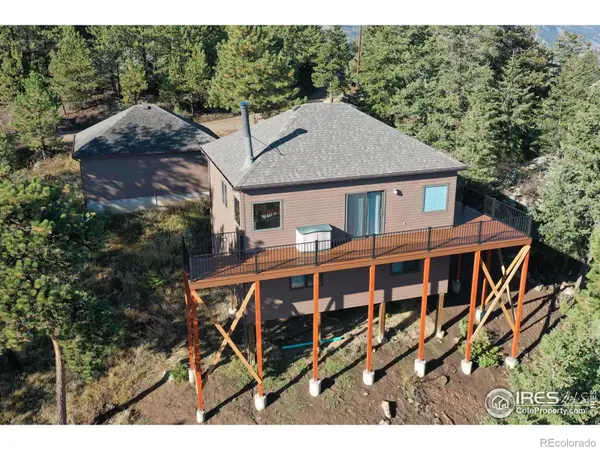 $525,000Active2 beds 2 baths1,440 sq. ft.
$525,000Active2 beds 2 baths1,440 sq. ft.173 Snow Top Drive, Drake, CO 80515
MLS# IR1043109Listed by: RE/MAX MOUNTAIN BROKERS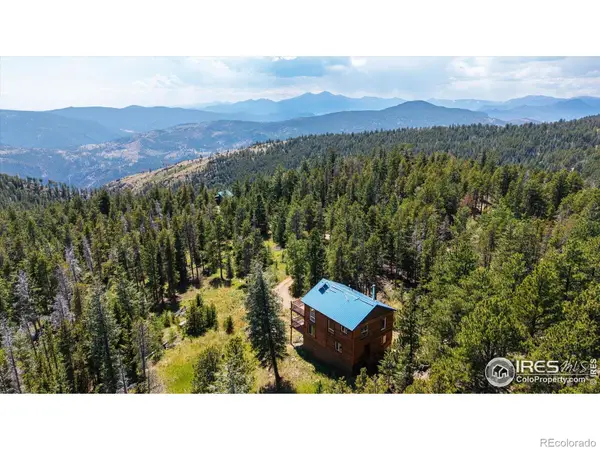 $515,000Active2 beds 1 baths2,400 sq. ft.
$515,000Active2 beds 1 baths2,400 sq. ft.122 Elk Way, Drake, CO 80515
MLS# IR1042713Listed by: RE/MAX ALLIANCE-FTC SOUTH $759,000Active3 beds 3 baths1,880 sq. ft.
$759,000Active3 beds 3 baths1,880 sq. ft.414 Waltonia Road, Drake, CO 80515
MLS# IR1042588Listed by: JPAR MODERN REAL ESTATE
