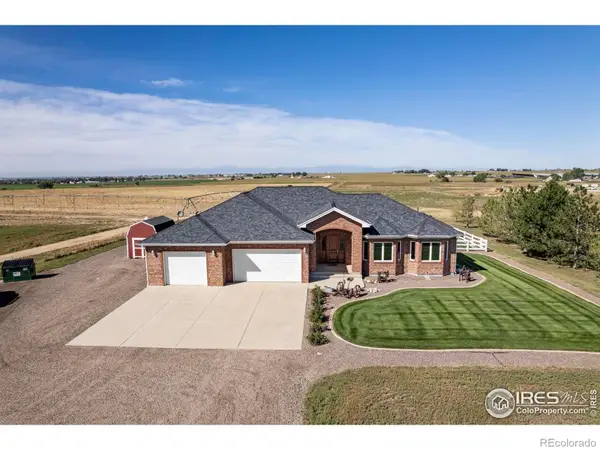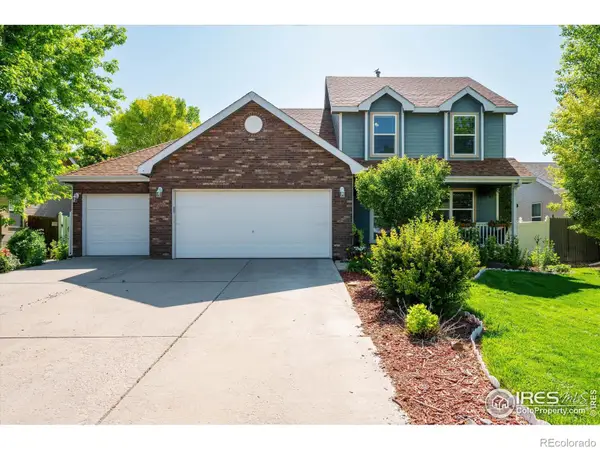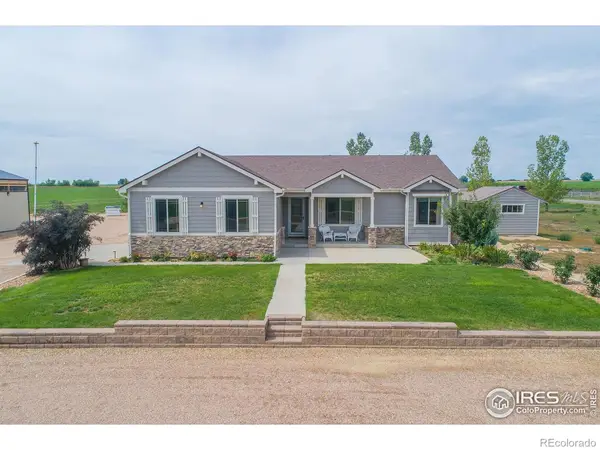341 Surrey Ridge, Eaton, CO 80615
Local realty services provided by:Better Homes and Gardens Real Estate Kenney & Company
Listed by:mandy jurymandy@mandyjury.com,720-371-6733
Office:berkshire hathaway homeservices colorado real estate, llc. - brighton
MLS#:7525272
Source:ML
Price summary
- Price:$630,000
- Price per sq. ft.:$159.09
- Monthly HOA dues:$25
About this home
1% Buyer Concession Offered! Nestled on a generous .33-acre lot that backs to open space, this stunning two-story residence offers nearly 4,000 square feet of living space with options to make it your own! Charcoaled hardwood floors sweep across the main level, setting a dramatic yet refined tone. At the front of the home, a formal living room awaits—perfect for quiet gatherings or easily transformed into a study or home office. The gourmet kitchen is a chef’s delight, featuring granite countertops, a gas range, stainless steel appliances, a butler’s pantry, and an additional full-sized closet pantry. A sunny dining area flows seamlessly into the expansive family room, where soaring ceilings and walls of windows provide the space loads of natural light. Upstairs, discover four spacious bedrooms, each with ceiling fans. The primary suite is a true retreat and is beautifully appointed with a 5-piece en-suite bathroom and a large walk-in closet. The other three bedrooms are spacious, and each has their own closet. There is an additional full bathroom with dual sinks located between the three bedrooms. The convenience of an upstairs laundry room makes daily living effortless. A full, unfinished basement provides endless possibilities for future customization. Outside, the backyard is a private sanctuary designed for entertaining and relaxation. Enjoy evenings around the built-in firepit, summer gatherings surround by lush landscaping, trees, and vibrant flowers. A large extended patio offers plenty of space for dining and lounging, while the included trampoline adds a playful touch. With no neighbors directly behind you, the open space views enhance the sense of peace and privacy. Practical updates provide peace of mind, including a new roof (August), central AC and heat, and a radon mitigation system. The 3-car tandem garage ensures ample room for vehicles, storage, or hobbies. **No metro district here! Low taxes and a super low HOA dues!
Contact an agent
Home facts
- Year built:2015
- Listing ID #:7525272
Rooms and interior
- Bedrooms:4
- Total bathrooms:3
- Full bathrooms:2
- Half bathrooms:1
- Living area:3,960 sq. ft.
Heating and cooling
- Cooling:Central Air
- Heating:Forced Air, Natural Gas
Structure and exterior
- Roof:Composition
- Year built:2015
- Building area:3,960 sq. ft.
- Lot area:0.33 Acres
Schools
- High school:Eaton
- Middle school:Eaton
- Elementary school:Eaton
Utilities
- Water:Public
- Sewer:Community Sewer
Finances and disclosures
- Price:$630,000
- Price per sq. ft.:$159.09
- Tax amount:$2,761 (2024)
New listings near 341 Surrey Ridge
- New
 $475,000Active3 beds 3 baths2,692 sq. ft.
$475,000Active3 beds 3 baths2,692 sq. ft.1250 5th Street, Eaton, CO 80615
MLS# IR1044610Listed by: BERKSHIRE HATHAWAY HOMESERVICES COLORADO REAL ESTATE ERIE - New
 $460,000Active4 beds 3 baths2,131 sq. ft.
$460,000Active4 beds 3 baths2,131 sq. ft.105 Walnut Avenue, Eaton, CO 80615
MLS# IR1044413Listed by: REALTY ONE GROUP FOURPOINTS - New
 $399,999Active4 beds 3 baths1,653 sq. ft.
$399,999Active4 beds 3 baths1,653 sq. ft.39243 Boulevard E, Eaton, CO 80615
MLS# IR1044318Listed by: LPT REALTY, LLC. - New
 $529,000Active4 beds 3 baths3,423 sq. ft.
$529,000Active4 beds 3 baths3,423 sq. ft.1330 3rd Street, Eaton, CO 80615
MLS# IR1044273Listed by: AUSTIN & AUSTIN REAL ESTATE - Open Sun, 1 to 3pmNew
 $625,000Active4 beds 4 baths2,760 sq. ft.
$625,000Active4 beds 4 baths2,760 sq. ft.655 Red Tail Drive, Eaton, CO 80615
MLS# IR1044146Listed by: REAL ESTATE CONNECTIONS, INC - New
 $1,300,000Active3 beds 2 baths4,518 sq. ft.
$1,300,000Active3 beds 2 baths4,518 sq. ft.36775 County Road 53, Eaton, CO 80615
MLS# IR1044134Listed by: BERKSHIRE HATHAWAY HOMESERVICES ROCKY MOUNTAIN, REALTORS-FORT COLLINS - New
 $1,050,000Active5 beds 3 baths3,851 sq. ft.
$1,050,000Active5 beds 3 baths3,851 sq. ft.22071 County Road 70, Eaton, CO 80615
MLS# IR1044073Listed by: RE/MAX ALLIANCE-WINDSOR  $515,000Active3 beds 3 baths3,194 sq. ft.
$515,000Active3 beds 3 baths3,194 sq. ft.1325 2nd St Rd, Eaton, CO 80615
MLS# IR1043400Listed by: RESIDENT REALTY $535,000Active5 beds 4 baths2,209 sq. ft.
$535,000Active5 beds 4 baths2,209 sq. ft.253 Buckeye Avenue, Eaton, CO 80615
MLS# IR1043137Listed by: RE/MAX ALLIANCE-FTC DWTN $1,150,000Active5 beds 3 baths3,784 sq. ft.
$1,150,000Active5 beds 3 baths3,784 sq. ft.36929 County Road 41, Eaton, CO 80615
MLS# IR1042941Listed by: PRO REALTY INC
