735 S Mountain View Drive, Eaton, CO 80615
Local realty services provided by:Better Homes and Gardens Real Estate Kenney & Company
735 S Mountain View Drive,Eaton, CO 80615
$535,000
- 3 Beds
- 2 Baths
- 2,966 sq. ft.
- Single family
- Active
Listed by:kevin communalkevin@nextonesold.com
Office:your castle real estate inc
MLS#:7068954
Source:ML
Price summary
- Price:$535,000
- Price per sq. ft.:$180.38
- Monthly HOA dues:$20.83
About this home
Welcome to Aspen Meadows — A beautifully planned community in Eaton where small-town charm meets open views and modern country living. The expansive open floor plan creates effortless flow throughout the living and dining spaces, paired with natural light and thoughtful finishes. The basement adds an exciting opportunity for future expansion—and even includes a built-in safe room designed to secure valuables or provide extra protection from little prying eyes. Enthusiasts and hobbyists will love the unique four-car (three-car tandem) garage—an enormous space ideal for vehicles, tools, or creative projects. Step outside to an extended back patio that faces east, opening to a community breezeway and panoramic fields where you can enjoy cool summer nights and stunning Colorado sunrises.
_____________________________________________________________________________________________________
This property also offers one of Eaton’s most practical luxuries: free seasonal access to non-potable irrigation water. It’s a great way to maintain vibrant landscaping while conserving household water resources. __
Aspen Meadows is part of the highly respected Eaton RE-2 School District, celebrated for academic excellence, teacher support, and community involvement. Parents value the local schools’ small class sizes and close-knit culture. __
Aspen Meadows captures the essence of life in Eaton: small-town warmth, quality living, and space to grow. Located just minutes from Greeley, this neighborhood offers peaceful streets, wide-open skies, and a welcoming spirit that makes every day feel like home. Stop by and experience the tranquility for yourself.
Contact an agent
Home facts
- Year built:2018
- Listing ID #:7068954
Rooms and interior
- Bedrooms:3
- Total bathrooms:2
- Full bathrooms:2
- Living area:2,966 sq. ft.
Heating and cooling
- Cooling:Central Air
- Heating:Forced Air
Structure and exterior
- Roof:Composition
- Year built:2018
- Building area:2,966 sq. ft.
- Lot area:0.17 Acres
Schools
- High school:Eaton
- Middle school:Eaton
- Elementary school:Eaton
Utilities
- Water:Public
- Sewer:Public Sewer
Finances and disclosures
- Price:$535,000
- Price per sq. ft.:$180.38
- Tax amount:$2,369 (2024)
New listings near 735 S Mountain View Drive
- Coming Soon
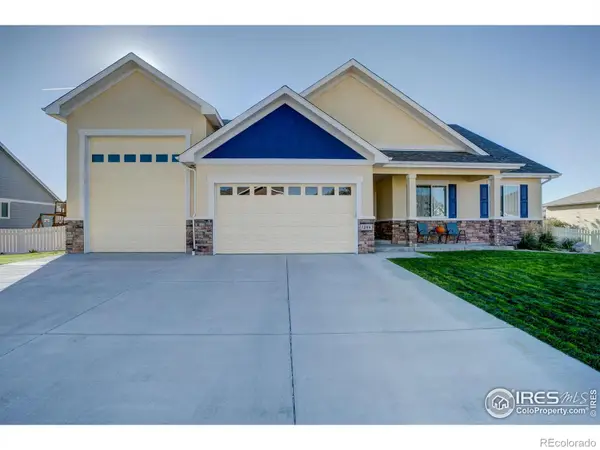 $675,000Coming Soon4 beds 3 baths
$675,000Coming Soon4 beds 3 baths1344 Sage Drive, Eaton, CO 80615
MLS# IR1046203Listed by: SCHUMAN COMPANIES - Open Sun, 11am to 1pmNew
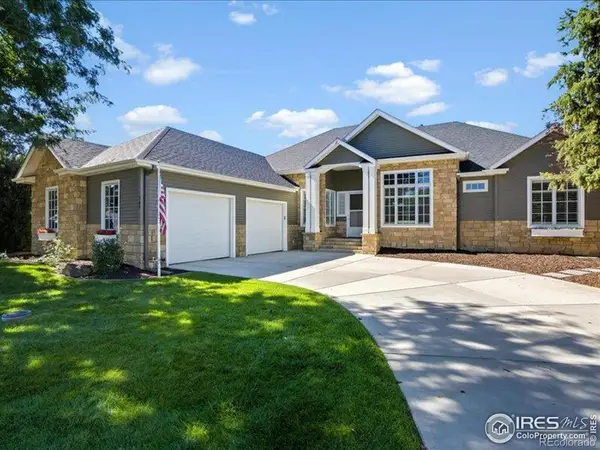 $975,000Active5 beds 4 baths5,086 sq. ft.
$975,000Active5 beds 4 baths5,086 sq. ft.360 Peregrine Point, Eaton, CO 80615
MLS# IR1046069Listed by: RE/MAX ALLIANCE-LOVELAND - New
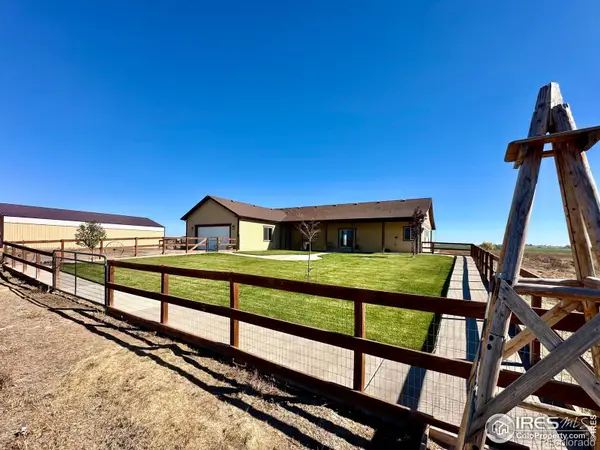 $1,200,000Active4 beds 3 baths2,700 sq. ft.
$1,200,000Active4 beds 3 baths2,700 sq. ft.23760 County Road 70, Eaton, CO 80615
MLS# IR1046015Listed by: YOUR CASTLE REAL ESTATE LLC - New
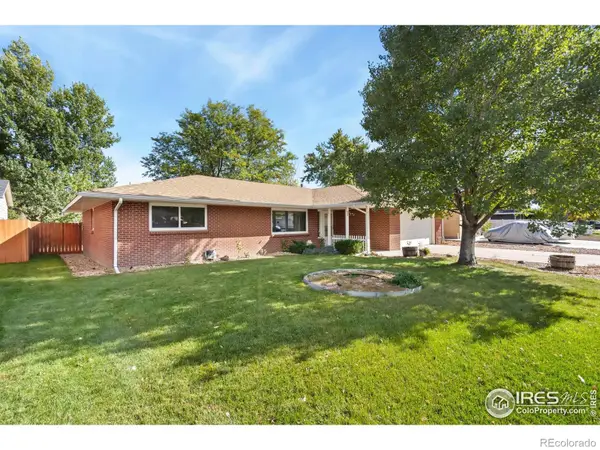 $434,999Active3 beds 2 baths1,928 sq. ft.
$434,999Active3 beds 2 baths1,928 sq. ft.435 Birch Avenue, Eaton, CO 80615
MLS# IR1045948Listed by: LOKATION  $419,900Active4 beds 2 baths2,028 sq. ft.
$419,900Active4 beds 2 baths2,028 sq. ft.425 Spruce Avenue, Eaton, CO 80615
MLS# IR1045256Listed by: JPAR MODERN REAL ESTATE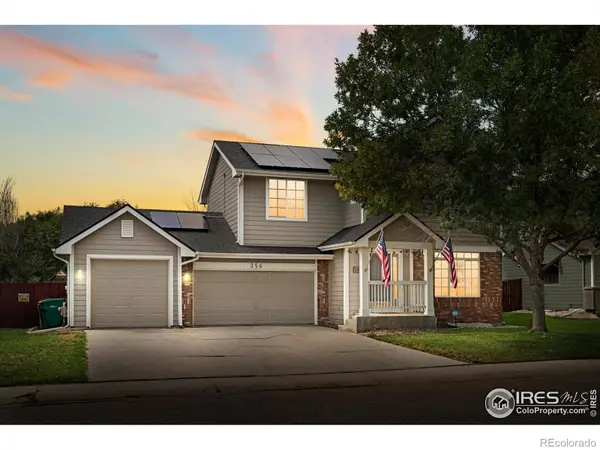 $475,000Active3 beds 3 baths2,146 sq. ft.
$475,000Active3 beds 3 baths2,146 sq. ft.356 Sycamore Avenue, Eaton, CO 80615
MLS# IR1044808Listed by: KELLER WILLIAMS 1ST REALTY $1,050,000Active5 beds 3 baths3,851 sq. ft.
$1,050,000Active5 beds 3 baths3,851 sq. ft.22071 County Road 70, Eaton, CO 80615
MLS# IR1044073Listed by: RE/MAX ALLIANCE-WINDSOR $475,000Pending3 beds 3 baths2,692 sq. ft.
$475,000Pending3 beds 3 baths2,692 sq. ft.1250 5th Street, Eaton, CO 80615
MLS# IR1044610Listed by: BERKSHIRE HATHAWAY HOMESERVICES COLORADO REAL ESTATE ERIE $460,000Active4 beds 3 baths2,131 sq. ft.
$460,000Active4 beds 3 baths2,131 sq. ft.105 Walnut Avenue, Eaton, CO 80615
MLS# IR1044413Listed by: REALTY ONE GROUP FOURPOINTS
