10345 Little Moon Trail, Elbert, CO 80106
Local realty services provided by:Better Homes and Gardens Real Estate Kenney & Company
10345 Little Moon Trail,Elbert, CO 80106
$2,299,000
- 5 Beds
- 5 Baths
- 5,369 sq. ft.
- Single family
- Active
Listed by: michael turnerMichael@homesbyturner.com,719-434-0199
Office: liv sotheby's international realty
MLS#:8689342
Source:ML
Price summary
- Price:$2,299,000
- Price per sq. ft.:$428.2
- Monthly HOA dues:$112.5
About this home
Phenomenal South Douglas County equestrian property w/ a magical and untouched setting, sweeping 200 mile views of Pikes Peak and mountains over heavily wooded hilltops. Over 5,600 square ft custom and remodeled rancher, 2,000 square foot detached RV garage and a 5 stall barn situated on 35 acres of the perfect mixture of towering ponderosa pines, huge rock outcroppings and lush hay meadows. Located in the equestrian friendly and uber desirable gated community of Sweetwater Ranch. The home is meticulously maintained and updated w/ new high end hardwood floors throughout, large windows peering into the treed hills, 5 bedrooms, 5 baths, a 4 car attached garage w/ epoxy floors, 4 car detached garage with RV bay. Gorgeous remodeled kitchen w/ new built in Miele espresso/latte machine, Subzero refrigerator, Cove dishwasher, gas cook-top, double oven, under cabinet lighting, new leathered granite counters and a baking island. Main level primary suite w/ walk-in closet, walk-out to the back deck, bay windows, 5 piece bath w/ heated floors and 3 additional ensuite bedrooms. The detached was finished w/ the highest quality materials (same as the house) a separate workshop area, engineered for a car lift, 2 car garage w/ built-ins and a large RV bay. The barn has 5 stalls w/ runs, large pull through alley, tack room, hay storage and round pen. Fully finished walk-out lower level w/ massive family room/game room, new wet bar, home theater room and gas fireplace w/ stone surround. This home has the most amazing privacy and outdoor entertaining space. The covered deck off of the great room overlooks your gorgeous acreage and has truly picturesque views of the mountains. The lower level patio is surrounded by lush landscaping, gardens, water feature w/ koi, an outdoor bar, fire pit and kitchen w/a lighted pergola. Great access to HWY 83 w/ quick access to Denver, Castle Rock and Colorado Springs. Completely set-up and ready for your horses and other animals.
Contact an agent
Home facts
- Year built:2005
- Listing ID #:8689342
Rooms and interior
- Bedrooms:5
- Total bathrooms:5
- Full bathrooms:4
- Half bathrooms:1
- Living area:5,369 sq. ft.
Heating and cooling
- Cooling:Central Air
- Heating:Forced Air, Propane
Structure and exterior
- Roof:Composition
- Year built:2005
- Building area:5,369 sq. ft.
- Lot area:35.14 Acres
Schools
- High school:Douglas County
- Middle school:Mesa
- Elementary school:Cherry Valley
Utilities
- Water:Well
- Sewer:Septic Tank
Finances and disclosures
- Price:$2,299,000
- Price per sq. ft.:$428.2
- Tax amount:$6,006 (2025)
New listings near 10345 Little Moon Trail
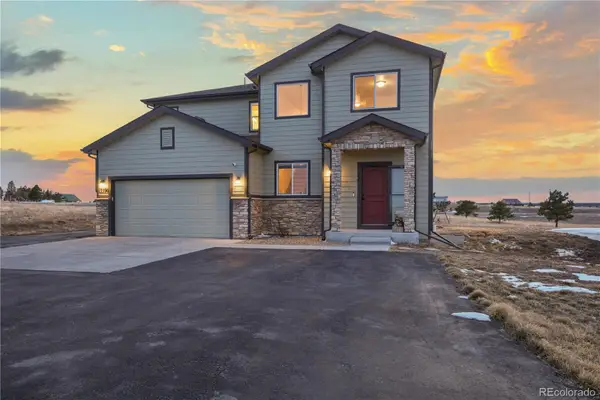 $720,000Active4 beds 4 baths2,914 sq. ft.
$720,000Active4 beds 4 baths2,914 sq. ft.13590 Woodlake Road, Elbert, CO 80106
MLS# 9169330Listed by: BERKSHIRE HATHAWAY HOMESERVICES COLORADO REAL ESTATE, LLC $799,000Active3 beds 3 baths2,180 sq. ft.
$799,000Active3 beds 3 baths2,180 sq. ft.24988 Ben Kelly Road, Elbert, CO 80106
MLS# 4906196Listed by: YOUR CASTLE REAL ESTATE INC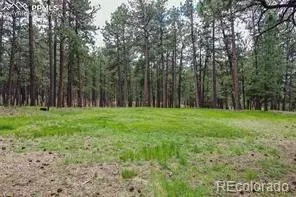 $540,000Active5 Acres
$540,000Active5 Acres12375 Mount Shasta Drive, Elbert, CO 80106
MLS# 9150533Listed by: ERA SHIELDS REAL ESTATE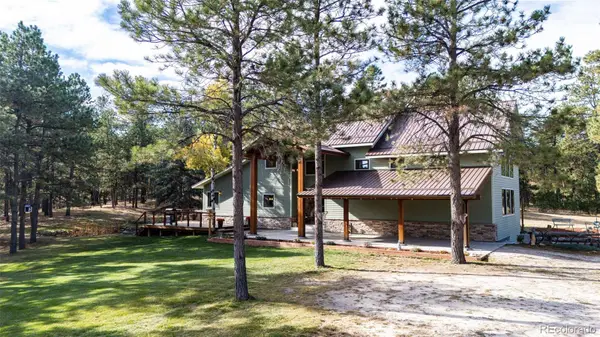 $1,350,000Active3 beds 3 baths4,896 sq. ft.
$1,350,000Active3 beds 3 baths4,896 sq. ft.6412 County Road 82, Elbert, CO 80106
MLS# 4905638Listed by: RE/MAX ACCORD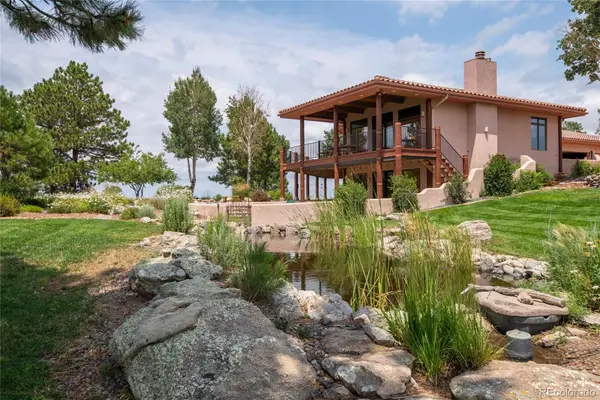 $2,100,000Active4 beds 4 baths4,480 sq. ft.
$2,100,000Active4 beds 4 baths4,480 sq. ft.11771 E Smith Road, Elbert, CO 80106
MLS# 4053521Listed by: HAYDEN OUTDOORS LLC $349,000Pending5 beds 2 baths2,562 sq. ft.
$349,000Pending5 beds 2 baths2,562 sq. ft.24395 Main Street, Elbert, CO 80106
MLS# 4517660Listed by: COLORADO HOME AND RANCH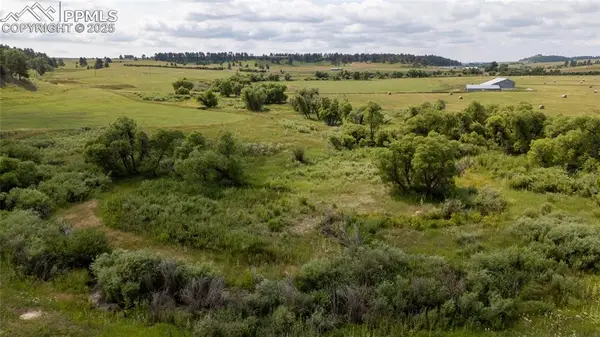 $5,950,000Active4 beds 4 baths4,480 sq. ft.
$5,950,000Active4 beds 4 baths4,480 sq. ft.11503 E Smith Road, Elbert, CO 80106
MLS# 3787323Listed by: HAYDEN OUTDOORS LLC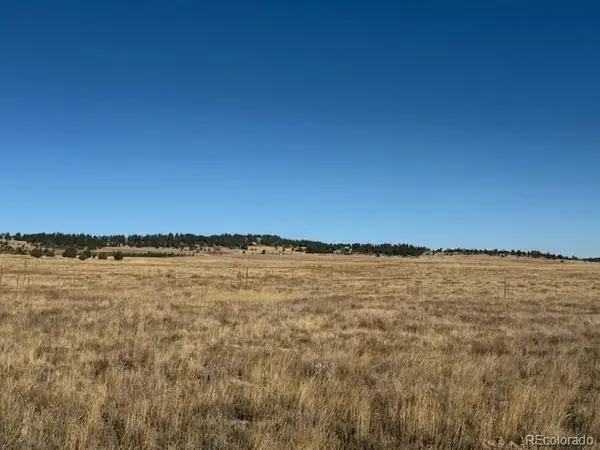 $205,000Active35.04 Acres
$205,000Active35.04 Acres001 County Road 102, Elbert, CO 80106
MLS# 9311189Listed by: JPAR MODERN REAL ESTATE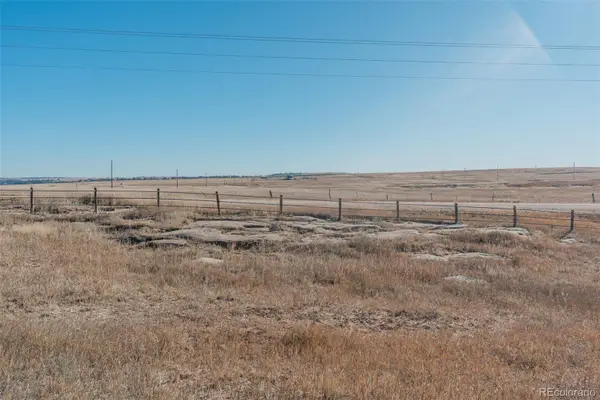 $250,000Active10.01 Acres
$250,000Active10.01 AcresLot 3 County Road 5, Elbert, CO 80106
MLS# 7223490Listed by: RE/MAX ACCORD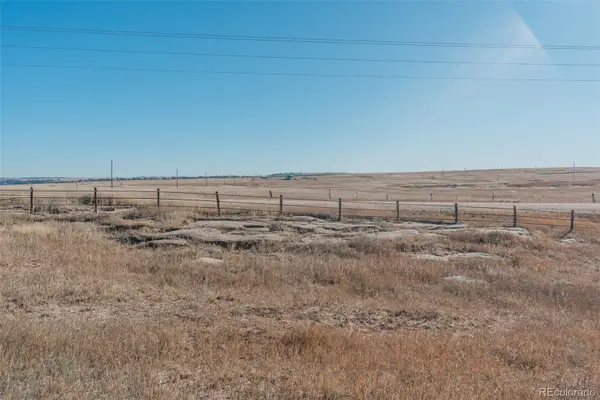 $200,000Active10.01 Acres
$200,000Active10.01 AcresLot 2 County Road 5, Elbert, CO 80106
MLS# 9269900Listed by: RE/MAX ACCORD
