16440 Eastonville Road, Elbert, CO 80106
Local realty services provided by:Better Homes and Gardens Real Estate Kenney & Company
16440 Eastonville Road,Elbert, CO 80106
$569,700
- 3 Beds
- 2 Baths
- - sq. ft.
- Single family
- Sold
Listed by: tory hoefarRealtorToryHoefar@gmail.com,719-660-9314
Office: liv sotheby's international realty
MLS#:5269455
Source:ML
Sorry, we are unable to map this address
Price summary
- Price:$569,700
About this home
Experience the Best of Country Living. Set on 3.5 serene acres in Black Forest, this extraordinary property captures the
essence of peaceful rural living with stunning panoramic views of rolling meadows and snow-kissed Pikes Peak. Plus the
bluffs around Homestead Park. Thoughtfully designed to embrace both comfort and character, the residence offers a
seamless blend of rustic charm and modern livability. Step into light-filled living spaces warmed by a cozy fireplace, and
gather in a well-equipped kitchen made for both meals and memories Retreat to a spacious primary suite complete with a
newly updated en-suite spa bath with steam room and walk-in closet. Whether you're sipping morning coffee on the huge
deck or hosting friends beneath the open sky this a truly a great place to live. Beyond the home, the land opens up to a
world of possibilities. Fully usable, fenced, and horse-ready, it’s ideal for livestock, agriculture, or simply stretching out and
enjoying the quietude. With a 4-car garage, ample space for RVs and trailers, a loafing shed, and room to build barns or
arenas, your vision—be it a family sanctuary, working homestead, or equestrian retreat—can come to life without
compromise. Free from HOA restrictions and supported by a private well and septic system, the property is zoned for both
agricultural and residential use. Located 20 minutes from Colorado Springs and Monument, you’ll enjoy the perfect balance
of privacy and accessibility. This is more than a home—it’s a lifestyle. One of open skies, endless potential, and quiet
moments that remind you why you love the country. Schedule your private tour today and step into the freedom and beauty
of Black Forest living.
Contact an agent
Home facts
- Year built:1994
- Listing ID #:5269455
Rooms and interior
- Bedrooms:3
- Total bathrooms:2
- Full bathrooms:2
Heating and cooling
- Heating:Forced Air
Structure and exterior
- Roof:Composition
- Year built:1994
Schools
- High school:Falcon
- Middle school:Falcon
- Elementary school:Bennett Ranch
Utilities
- Water:Well
- Sewer:Septic Tank
Finances and disclosures
- Price:$569,700
- Tax amount:$2,574 (2024)
New listings near 16440 Eastonville Road
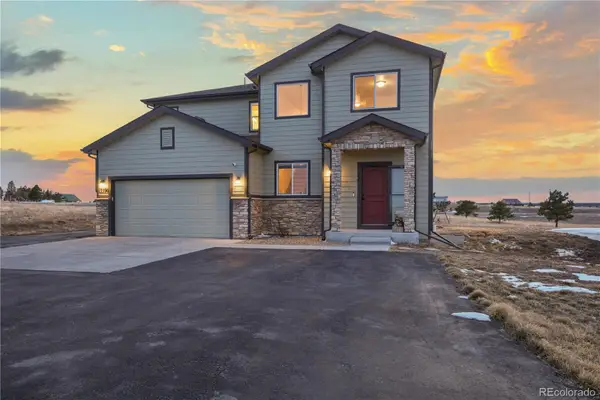 $720,000Active4 beds 4 baths2,914 sq. ft.
$720,000Active4 beds 4 baths2,914 sq. ft.13590 Woodlake Road, Elbert, CO 80106
MLS# 9169330Listed by: BERKSHIRE HATHAWAY HOMESERVICES COLORADO REAL ESTATE, LLC $799,000Active3 beds 3 baths2,180 sq. ft.
$799,000Active3 beds 3 baths2,180 sq. ft.24988 Ben Kelly Road, Elbert, CO 80106
MLS# 4906196Listed by: YOUR CASTLE REAL ESTATE INC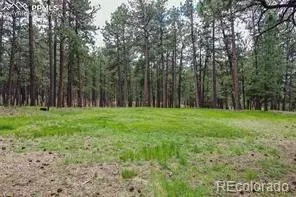 $540,000Active5 Acres
$540,000Active5 Acres12375 Mount Shasta Drive, Elbert, CO 80106
MLS# 9150533Listed by: ERA SHIELDS REAL ESTATE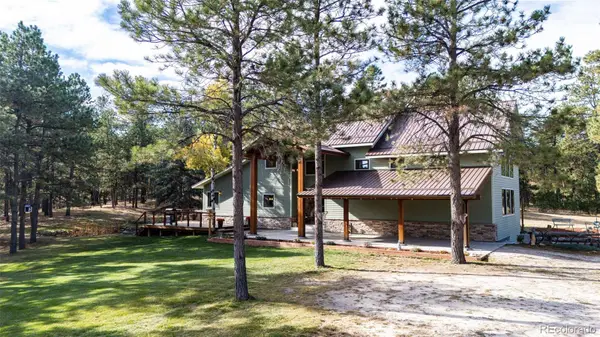 $1,350,000Active3 beds 3 baths4,896 sq. ft.
$1,350,000Active3 beds 3 baths4,896 sq. ft.6412 County Road 82, Elbert, CO 80106
MLS# 4905638Listed by: RE/MAX ACCORD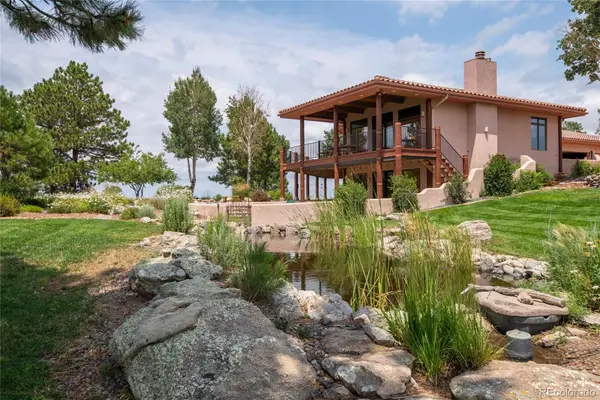 $2,100,000Active4 beds 4 baths4,480 sq. ft.
$2,100,000Active4 beds 4 baths4,480 sq. ft.11771 E Smith Road, Elbert, CO 80106
MLS# 4053521Listed by: HAYDEN OUTDOORS LLC $349,000Pending5 beds 2 baths2,562 sq. ft.
$349,000Pending5 beds 2 baths2,562 sq. ft.24395 Main Street, Elbert, CO 80106
MLS# 4517660Listed by: COLORADO HOME AND RANCH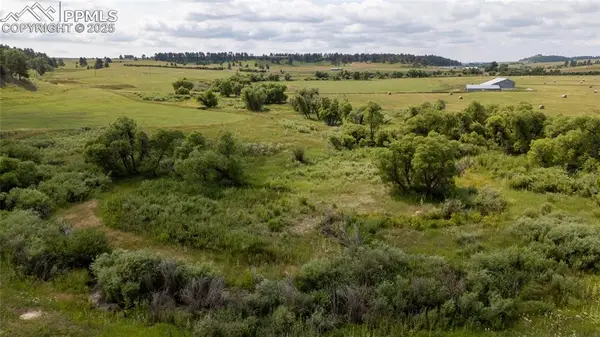 $5,950,000Active4 beds 4 baths4,480 sq. ft.
$5,950,000Active4 beds 4 baths4,480 sq. ft.11503 E Smith Road, Elbert, CO 80106
MLS# 3787323Listed by: HAYDEN OUTDOORS LLC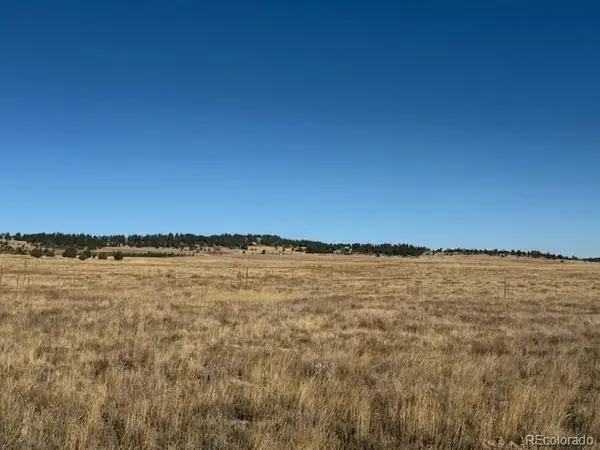 $205,000Active35.04 Acres
$205,000Active35.04 Acres001 County Road 102, Elbert, CO 80106
MLS# 9311189Listed by: JPAR MODERN REAL ESTATE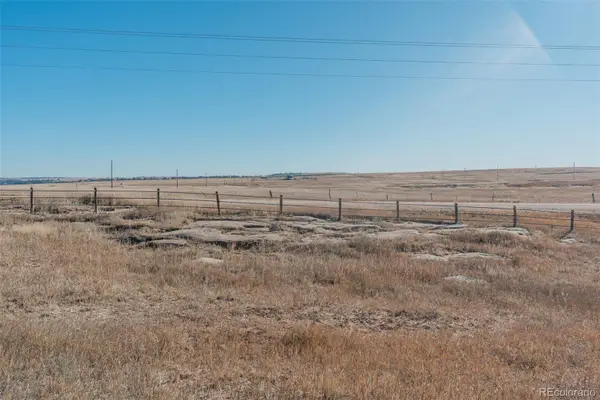 $250,000Active10.01 Acres
$250,000Active10.01 AcresLot 3 County Road 5, Elbert, CO 80106
MLS# 7223490Listed by: RE/MAX ACCORD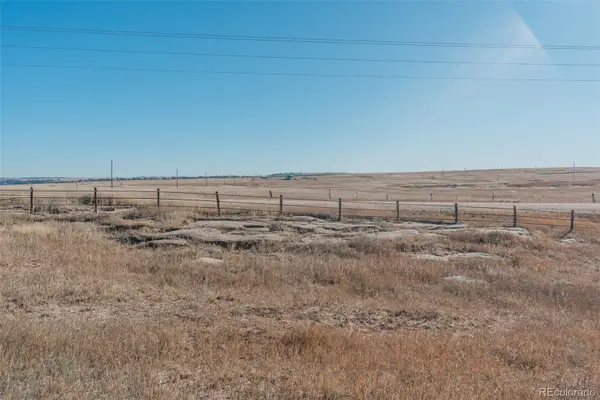 $200,000Active10.01 Acres
$200,000Active10.01 AcresLot 2 County Road 5, Elbert, CO 80106
MLS# 9269900Listed by: RE/MAX ACCORD
