21525 Elk Meadows Circle, Elbert, CO 80106
Local realty services provided by:Better Homes and Gardens Real Estate Kenney & Company
21525 Elk Meadows Circle,Elbert, CO 80106
$1,600,000
- 4 Beds
- 4 Baths
- 4,184 sq. ft.
- Single family
- Active
Listed by: catherine brown-swainlonghornofcolorado@yahoo.com,719-649-4515
Office: colorado lifestyle properties
MLS#:8697183
Source:ML
Price summary
- Price:$1,600,000
- Price per sq. ft.:$382.41
About this home
Looking for a peaceful Country Estate with front row views of some of Colorado’s most majestic mountains? This property offers a rare blend of luxury and rural charm. NO hoa! Step into the heart of the home: a spectacular great room with soaring cathedral ceilings, stone fireplace, and custom built-in shelving—all oriented to frame the stunning mountain views beyond. Bathed in natural light from oversized windows, this inviting space is ideal for both quiet evenings and lively gatherings, combining rustic elegance with everyday comfort.The home’s bright an open floor plan flows seamlessly from the great room into the gourmet kitchen, which features granite countertops, stainless steel appliances, a gas cooktop, spacious walk-in pantry, eat-in bar, built-in desk, and thoughtful custom finishes throughout. The formal dining room area features trey ceilings and wood flooring. The main-floor primary master suite is a serene sanctuary, showcasing a cozy fireplace, spa-inspired 5-piece en-suite with jetted soaking tub, walk-in shower, dual vanities, and private deck access—perfect for enjoying the panoramic views in peace. The fully finished walk-out basement offers a spacious great room area with stone fireplace & built-in shelves that opens onto the covered patio and landscaped backyard, a wet bar for entertaining, 3 additional bedrooms, 2 full bathrooms, and a home office/craft room. Outbuildings on this property are thoughtfully designed to support both equestrians and the project person who appreciates a large area in which to work. The Barn/Shop includes a large shop area, multiple stalls – some with turn-out pens, a large loft space ready to be transformed (tack room, office, studio, or additional storage—whatever your vision demands), and a full living quarters. Enjoy the freedom this Colorado Dream Property offers!
Contact an agent
Home facts
- Year built:2007
- Listing ID #:8697183
Rooms and interior
- Bedrooms:4
- Total bathrooms:4
- Full bathrooms:2
- Half bathrooms:1
- Living area:4,184 sq. ft.
Heating and cooling
- Cooling:Central Air
- Heating:Baseboard, Propane
Structure and exterior
- Roof:Composition
- Year built:2007
- Building area:4,184 sq. ft.
- Lot area:35.08 Acres
Schools
- High school:Elbert K-12
- Middle school:Elbert K-12
- Elementary school:Elbert K-12
Utilities
- Water:Well
- Sewer:Septic Tank
Finances and disclosures
- Price:$1,600,000
- Price per sq. ft.:$382.41
- Tax amount:$7,081 (2024)
New listings near 21525 Elk Meadows Circle
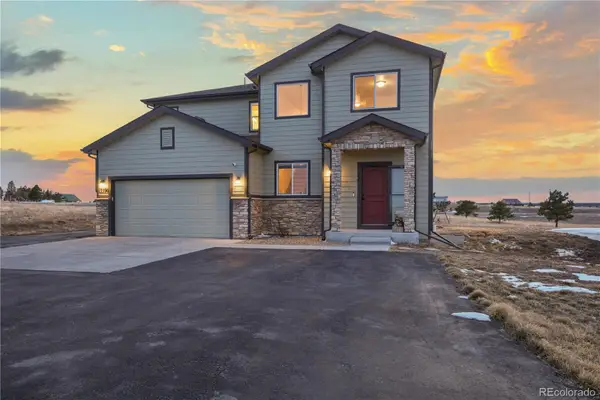 $720,000Active4 beds 4 baths2,914 sq. ft.
$720,000Active4 beds 4 baths2,914 sq. ft.13590 Woodlake Road, Elbert, CO 80106
MLS# 9169330Listed by: BERKSHIRE HATHAWAY HOMESERVICES COLORADO REAL ESTATE, LLC $799,000Active3 beds 3 baths2,180 sq. ft.
$799,000Active3 beds 3 baths2,180 sq. ft.24988 Ben Kelly Road, Elbert, CO 80106
MLS# 4906196Listed by: YOUR CASTLE REAL ESTATE INC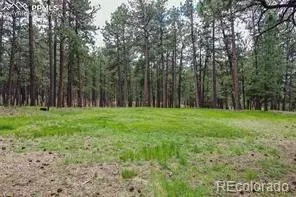 $540,000Active5 Acres
$540,000Active5 Acres12375 Mount Shasta Drive, Elbert, CO 80106
MLS# 9150533Listed by: ERA SHIELDS REAL ESTATE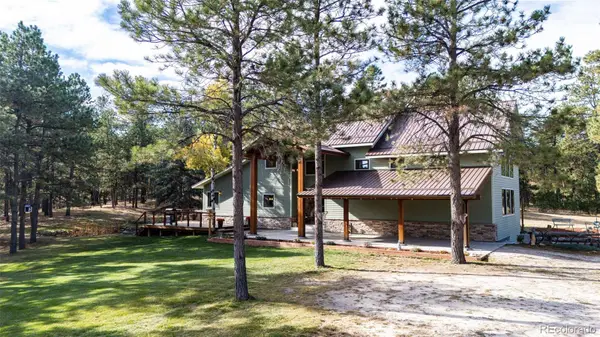 $1,350,000Active3 beds 3 baths4,896 sq. ft.
$1,350,000Active3 beds 3 baths4,896 sq. ft.6412 County Road 82, Elbert, CO 80106
MLS# 4905638Listed by: RE/MAX ACCORD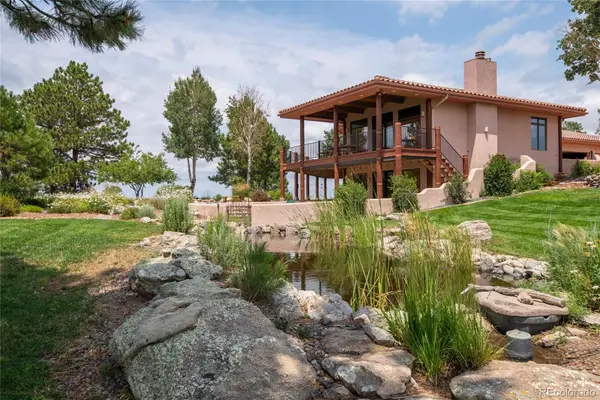 $2,100,000Active4 beds 4 baths4,480 sq. ft.
$2,100,000Active4 beds 4 baths4,480 sq. ft.11771 E Smith Road, Elbert, CO 80106
MLS# 4053521Listed by: HAYDEN OUTDOORS LLC $349,000Pending5 beds 2 baths2,562 sq. ft.
$349,000Pending5 beds 2 baths2,562 sq. ft.24395 Main Street, Elbert, CO 80106
MLS# 4517660Listed by: COLORADO HOME AND RANCH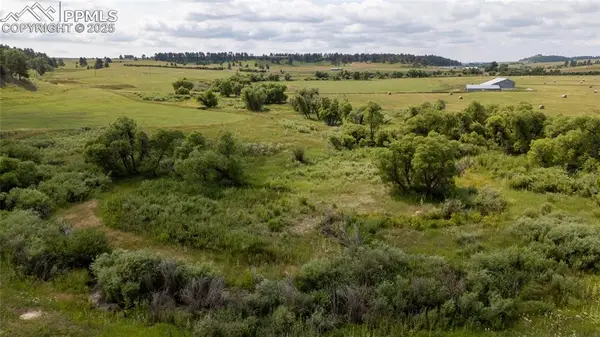 $5,950,000Active4 beds 4 baths4,480 sq. ft.
$5,950,000Active4 beds 4 baths4,480 sq. ft.11503 E Smith Road, Elbert, CO 80106
MLS# 3787323Listed by: HAYDEN OUTDOORS LLC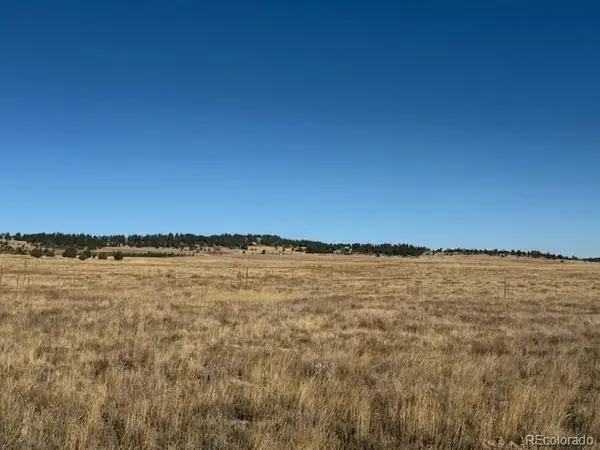 $205,000Active35.04 Acres
$205,000Active35.04 Acres001 County Road 102, Elbert, CO 80106
MLS# 9311189Listed by: JPAR MODERN REAL ESTATE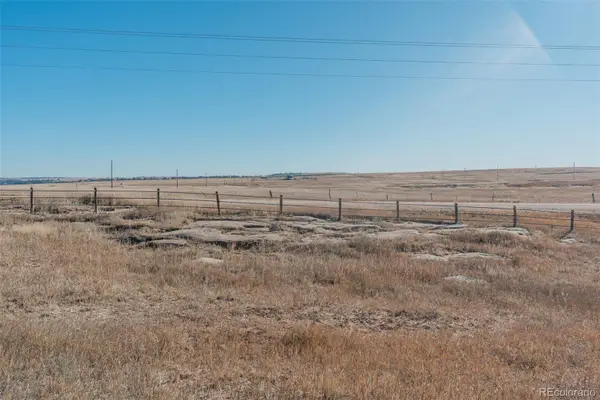 $250,000Active10.01 Acres
$250,000Active10.01 AcresLot 3 County Road 5, Elbert, CO 80106
MLS# 7223490Listed by: RE/MAX ACCORD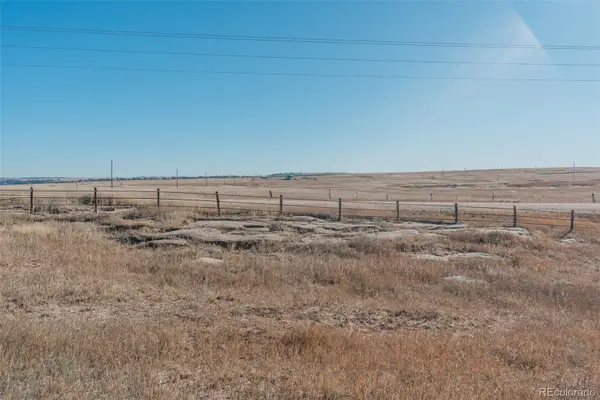 $200,000Active10.01 Acres
$200,000Active10.01 AcresLot 2 County Road 5, Elbert, CO 80106
MLS# 9269900Listed by: RE/MAX ACCORD
