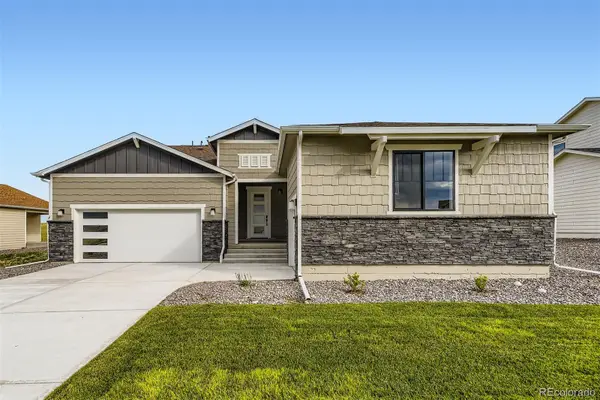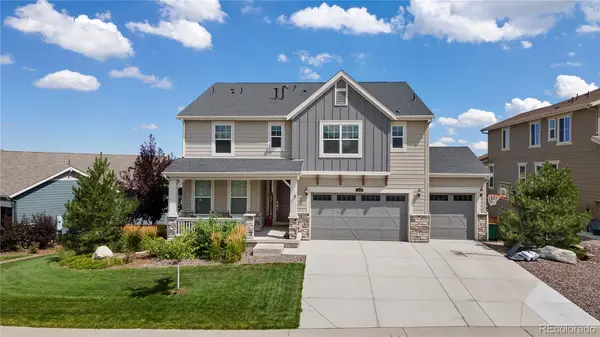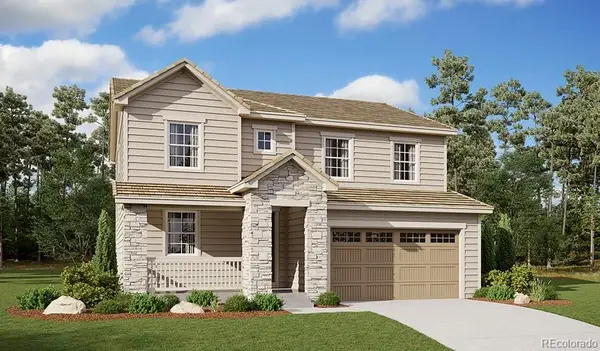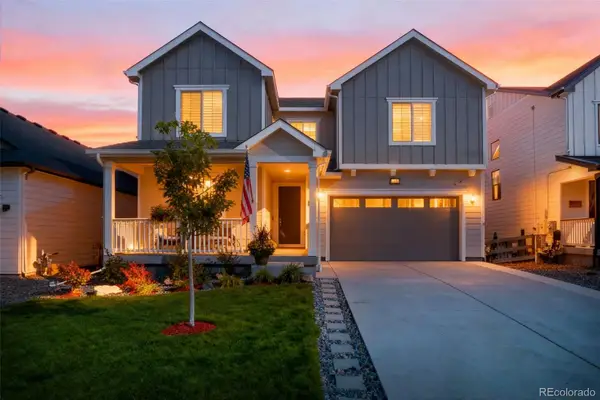1353 S Elbert Street, Elizabeth, CO 80107
Local realty services provided by:Better Homes and Gardens Real Estate Kenney & Company
Listed by:kimberly keenankimberly@perfecthouseforyou.com,303-564-6988
Office:keenan real estate
MLS#:4672063
Source:ML
Price summary
- Price:$1,050,000
- Price per sq. ft.:$222.46
About this home
Welcome to Your Colorado Dream at 1353 South Elbert St, Elizabeth
Nestled among towering Ponderosa Pines on over 7 private acres, this stunning real log ranch-style home combines the rustic charm of mountain living with the convenience of being just 1 mile from local amenities.
Step inside to discover 2,620 square feet on the main level, featuring vaulted ceilings with exposed natural beams, warm wood finishes, and a truly grand master retreat complete with his-and-her closets. The heart of the home offers spacious open living, ideal for both relaxing and entertaining.
Downstairs, the fully finished 2,100-square-foot walkout basement offers a private entrance, an additional bedroom, game rooms, additional family room, an office, laundry room, bar/kitchen area and two more bathrooms—perfect for multi-generational living, guests, or rental income potential.
Enjoy the Colorado outdoors from your 30x9 covered front deck, taking in views of your peaceful pine-covered property. This home is zoned for animals and ready for them too—with a 36x36 barn, two horse stalls, a 10x36 overhang, chicken coops, raised garden beds, and even a pool with a slide.
Topped with a durable steel roof, this four-bedroom, four-bathroom home offers over 4,700 total finished square feet of quality craftsmanship, comfort, and opportunity.
Contact an agent
Home facts
- Year built:1985
- Listing ID #:4672063
Rooms and interior
- Bedrooms:4
- Total bathrooms:4
- Full bathrooms:3
- Living area:4,720 sq. ft.
Heating and cooling
- Cooling:Central Air
- Heating:Baseboard, Forced Air, Natural Gas, Wood Stove
Structure and exterior
- Roof:Metal
- Year built:1985
- Building area:4,720 sq. ft.
- Lot area:7.18 Acres
Schools
- High school:Elizabeth
- Middle school:Elizabeth
- Elementary school:Running Creek
Utilities
- Water:Well
- Sewer:Septic Tank
Finances and disclosures
- Price:$1,050,000
- Price per sq. ft.:$222.46
- Tax amount:$4,402 (2024)
New listings near 1353 S Elbert Street
 $599,900Active4 beds 2 baths2,146 sq. ft.
$599,900Active4 beds 2 baths2,146 sq. ft.42978 Colonial Trail, Elizabeth, CO 80107
MLS# 3515352Listed by: LGI REALTY - COLORADO, LLC $524,000Active3 beds 3 baths1,813 sq. ft.
$524,000Active3 beds 3 baths1,813 sq. ft.1246 Blackhaw Street, Elizabeth, CO 80107
MLS# 3617215Listed by: COLDWELL BANKER REALTY 44 $450,000Active40 Acres
$450,000Active40 AcresTract 1 County Road 29, Elizabeth, CO 80107
MLS# 4062704Listed by: RE/MAX PROFESSIONALS $744,400Active7 beds 5 baths4,068 sq. ft.
$744,400Active7 beds 5 baths4,068 sq. ft.1286 Black Haw Street, Elizabeth, CO 80107
MLS# 4266347Listed by: PRICE & CO. REAL ESTATE- New
 $675,399Active3 beds 3 baths3,130 sq. ft.
$675,399Active3 beds 3 baths3,130 sq. ft.39793 Penn Road, Elizabeth, CO 80107
MLS# 9708758Listed by: RE/MAX PROFESSIONALS - New
 $1,300,000Active3 beds 2 baths4,668 sq. ft.
$1,300,000Active3 beds 2 baths4,668 sq. ft.28242 Stone Horse Ranch Road, Elizabeth, CO 80107
MLS# 8276182Listed by: MY COLORADO BROKER LLC  $674,950Pending4 beds 3 baths3,931 sq. ft.
$674,950Pending4 beds 3 baths3,931 sq. ft.750 Lawson Drive, Elizabeth, CO 80107
MLS# 1660443Listed by: RICHMOND REALTY INC- New
 $741,950Active4 beds 3 baths3,931 sq. ft.
$741,950Active4 beds 3 baths3,931 sq. ft.701 Lawson Drive, Elizabeth, CO 80107
MLS# 2880065Listed by: RICHMOND REALTY INC - New
 $750,000Active5 beds 4 baths4,363 sq. ft.
$750,000Active5 beds 4 baths4,363 sq. ft.1330 E Witherspoon Drive, Elizabeth, CO 80107
MLS# 6780348Listed by: YOUR CASTLE REAL ESTATE INC - New
 $399,000Active2 beds 1 baths998 sq. ft.
$399,000Active2 beds 1 baths998 sq. ft.459 S Banner Street, Elizabeth, CO 80107
MLS# 7648314Listed by: MADISON & COMPANY PROPERTIES
