10268 E Lake Drive, Englewood, CO 80111
Local realty services provided by:Better Homes and Gardens Real Estate Kenney & Company
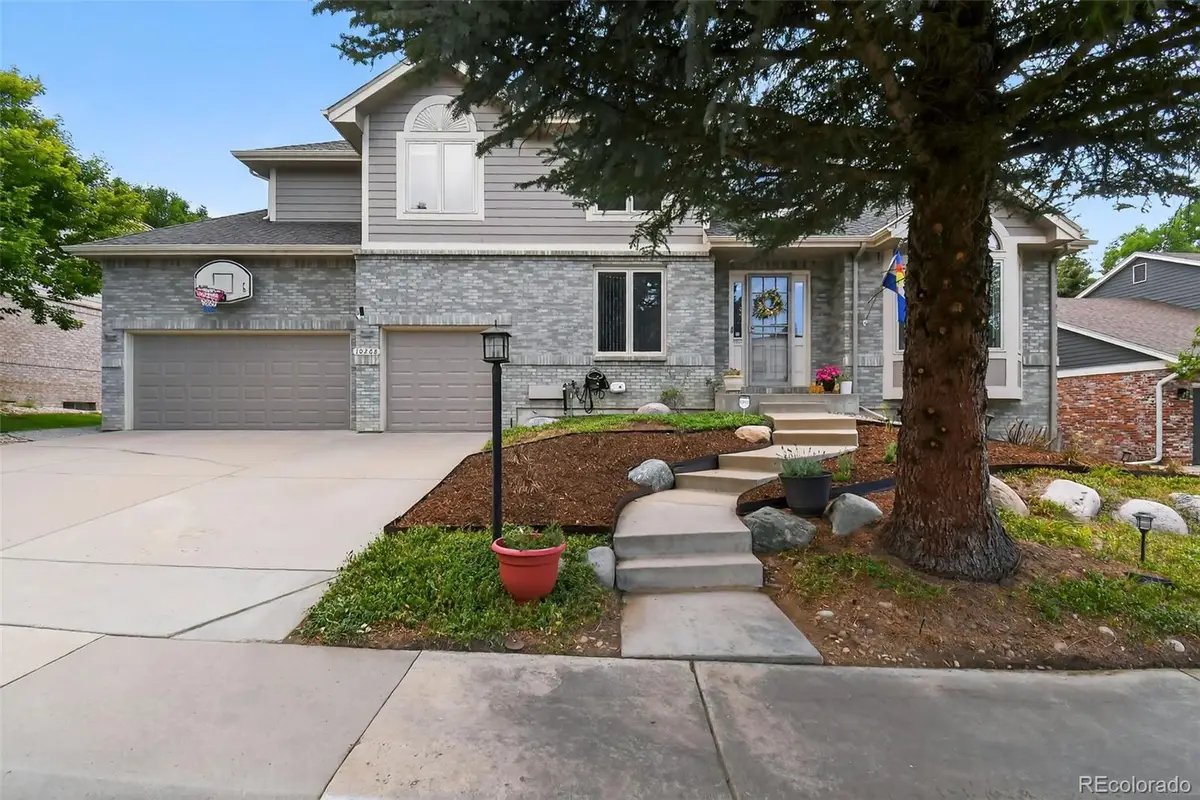
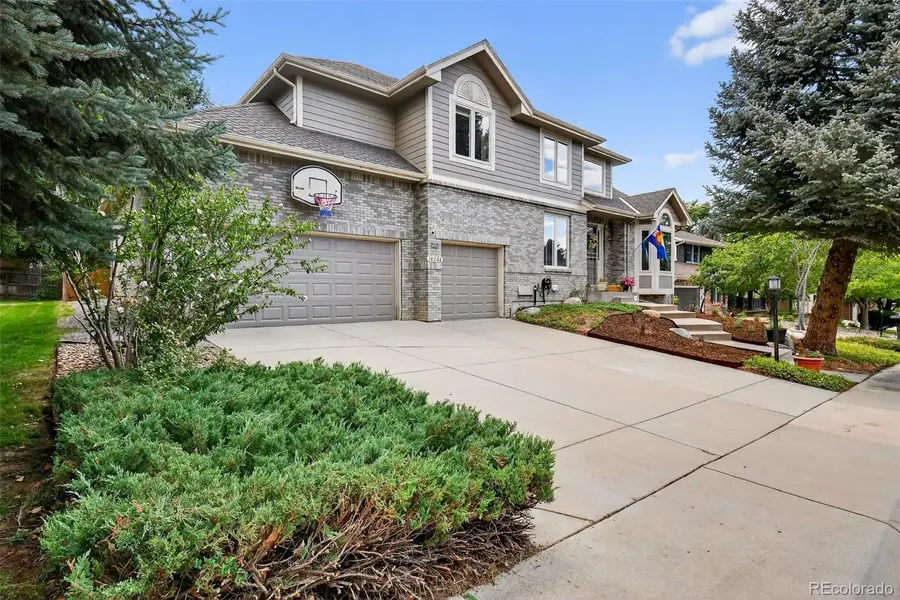
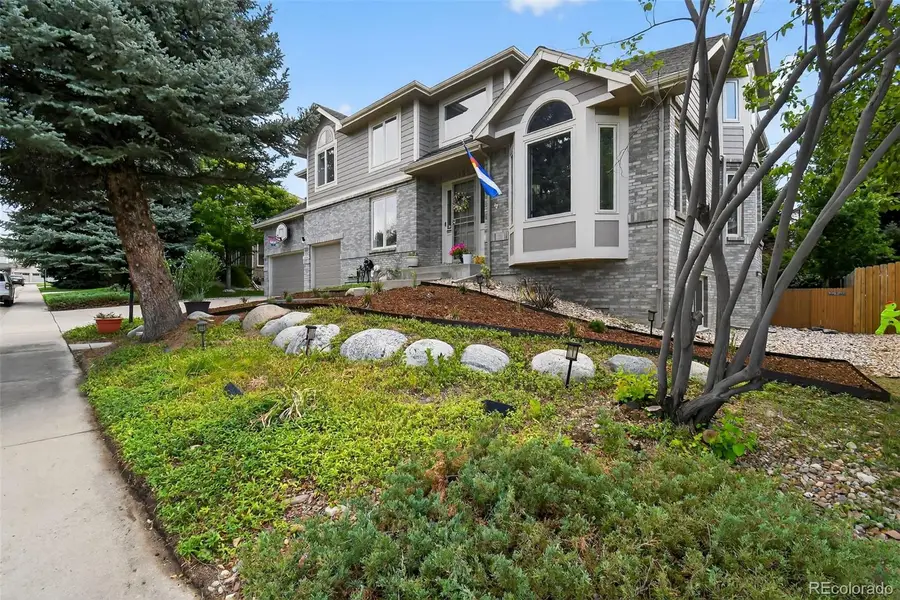
10268 E Lake Drive,Englewood, CO 80111
$1,650,000
- 6 Beds
- 5 Baths
- 5,332 sq. ft.
- Single family
- Active
Listed by:trelora realty teamcoteam@trelora.com,720-410-6100
Office:trelora realty, inc.
MLS#:4591921
Source:ML
Price summary
- Price:$1,650,000
- Price per sq. ft.:$309.45
- Monthly HOA dues:$83.33
About this home
Welcome to this exceptional 5,332 sq ft estate in the prestigious Orchard Gate neighborhood, blending meticulous craftsmanship with modern luxury. Recent upgrades include a new high-efficiency Lennox furnace with steam humidifier (Jan 2024) and Pella windows throughout most of the home.
The chef’s kitchen is a standout, featuring premium GE Monogram and Wolf appliances with dual ovens, microwaves, dishwashers, sinks, and warming drawers. Enjoy conveniences like a pot-filler above the gas cooktop, instant hot water, under-counter RO filtration, and sleek push-to-open cabinetry with quartz counters and glass backsplash.
Main-level 9-foot ceilings, hardwood floors, and skylights create a bright, open atmosphere. Formal dining and living rooms with plantation shutters flow to the family room with one of two gas fireplaces. A main-floor bedroom/office with full bath and a second office with built-in library shelving offer flexible workspace.
Upstairs, the luxurious primary suite boasts mountain views from the soaking tub, spa-inspired bath with heated floors, rainfall shower, dual vanities, and ample storage. Three additional bedrooms include two with private en-suite baths and walk-in closets. The 1,828 sq ft finished basement adds a great room, second gas fireplace, wet bar/kitchenette, sixth bedroom, full bath, and games room.
Additional features include an oversized 3-car garage (expandable to 4), smart-door entry, dual hot water systems, Class 4 impact-resistant tile roof, automated Rainbird irrigation, and newly landscaped yard with covered patio. Located in the award-winning Cherry Creek School District—walking distance to High Plains Elementary—and minutes from Cherry Creek State Park, Fiddler’s Green, and dining. HOA amenities include tennis, pickleball, and futsal courts. This turn-key home perfectly balances sophisticated updates with timeless elegance in one of Englewood’s finest neighborhoods.
Contact an agent
Home facts
- Year built:1992
- Listing Id #:4591921
Rooms and interior
- Bedrooms:6
- Total bathrooms:5
- Full bathrooms:2
- Living area:5,332 sq. ft.
Heating and cooling
- Cooling:Central Air
- Heating:Forced Air
Structure and exterior
- Roof:Composition
- Year built:1992
- Building area:5,332 sq. ft.
- Lot area:0.18 Acres
Schools
- High school:Cherry Creek
- Middle school:Campus
- Elementary school:High Plains
Utilities
- Water:Public
- Sewer:Public Sewer
Finances and disclosures
- Price:$1,650,000
- Price per sq. ft.:$309.45
- Tax amount:$8,883 (2024)
New listings near 10268 E Lake Drive
- New
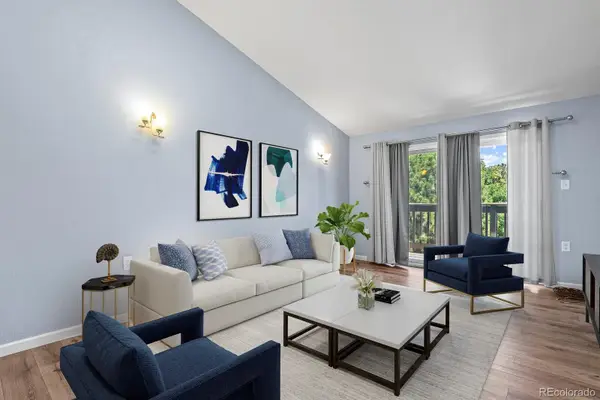 $289,900Active2 beds 2 baths972 sq. ft.
$289,900Active2 beds 2 baths972 sq. ft.6475 S Dayton Street #307, Englewood, CO 80111
MLS# 1924284Listed by: YOUR CASTLE REAL ESTATE INC - New
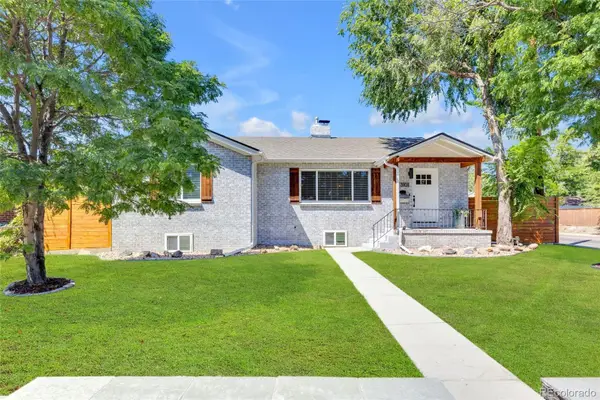 $785,000Active4 beds 2 baths2,744 sq. ft.
$785,000Active4 beds 2 baths2,744 sq. ft.3101 S Logan Street, Englewood, CO 80113
MLS# 3379102Listed by: KENTWOOD REAL ESTATE DTC, LLC - New
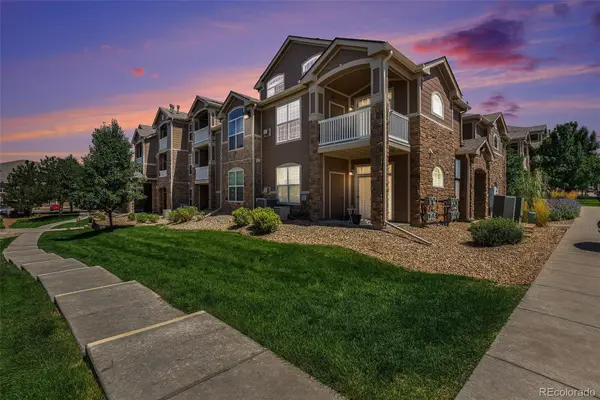 $394,000Active3 beds 3 baths1,401 sq. ft.
$394,000Active3 beds 3 baths1,401 sq. ft.7440 S Blackhawk Street #14-202, Englewood, CO 80112
MLS# 4161809Listed by: MB BELLISSIMO HOMES - Open Sat, 10am to 12pmNew
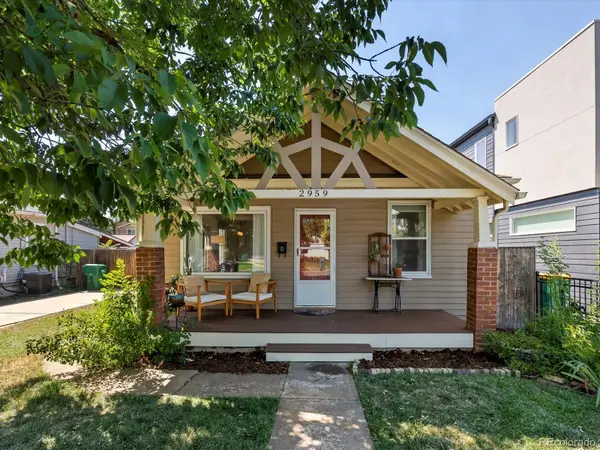 $600,000Active3 beds 2 baths1,635 sq. ft.
$600,000Active3 beds 2 baths1,635 sq. ft.2959 S Delaware Street, Englewood, CO 80110
MLS# 6401889Listed by: JPAR MODERN REAL ESTATE - Open Sun, 11am to 2pmNew
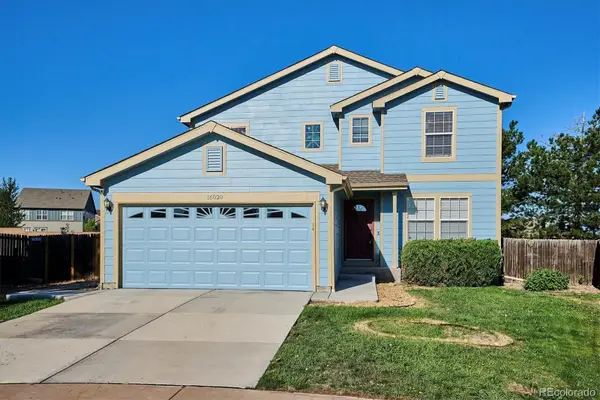 $600,000Active3 beds 4 baths3,108 sq. ft.
$600,000Active3 beds 4 baths3,108 sq. ft.16020 E Otero Place, Englewood, CO 80112
MLS# 3132152Listed by: COLDWELL BANKER REALTY 24 - Open Sat, 11am to 2pmNew
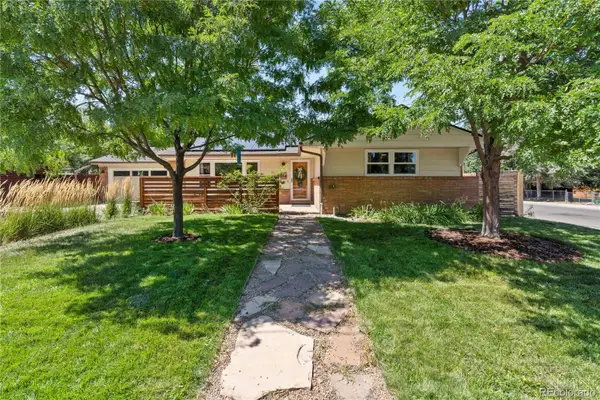 $695,000Active4 beds 2 baths2,652 sq. ft.
$695,000Active4 beds 2 baths2,652 sq. ft.4601 S Huron Street, Englewood, CO 80110
MLS# 9639450Listed by: COLDWELL BANKER REALTY 24 - New
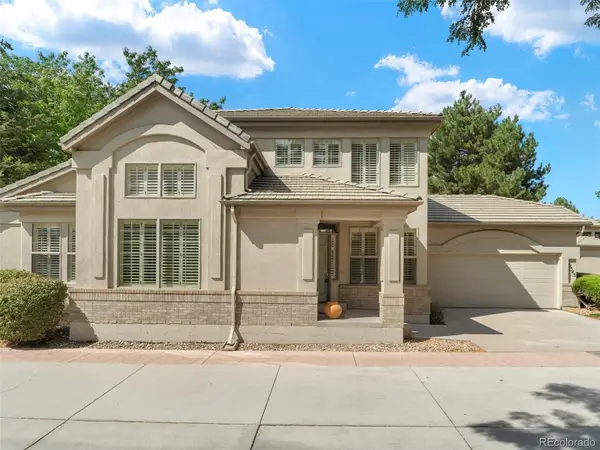 $800,000Active2 beds 3 baths3,523 sq. ft.
$800,000Active2 beds 3 baths3,523 sq. ft.9545 E Arbor Place, Englewood, CO 80111
MLS# 5918961Listed by: KENTWOOD REAL ESTATE DTC, LLC - Coming Soon
 $525,000Coming Soon2 beds 2 baths
$525,000Coming Soon2 beds 2 baths9059 E Panorama Circle #314, Englewood, CO 80112
MLS# 2180009Listed by: 8Z REAL ESTATE - Open Sat, 11am to 1pmNew
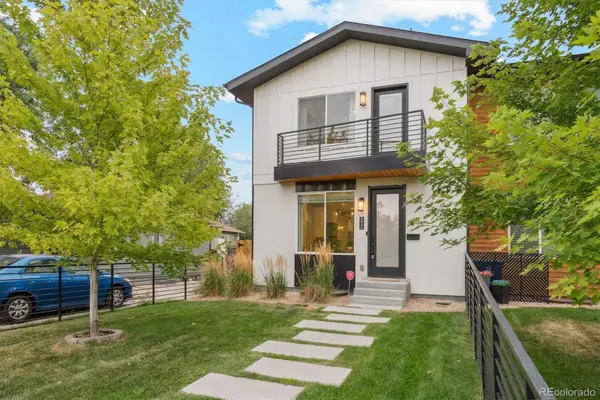 $899,999Active3 beds 4 baths2,760 sq. ft.
$899,999Active3 beds 4 baths2,760 sq. ft.2956 S Elati Street, Englewood, CO 80110
MLS# 5093365Listed by: YOUR CASTLE REALTY LLC - New
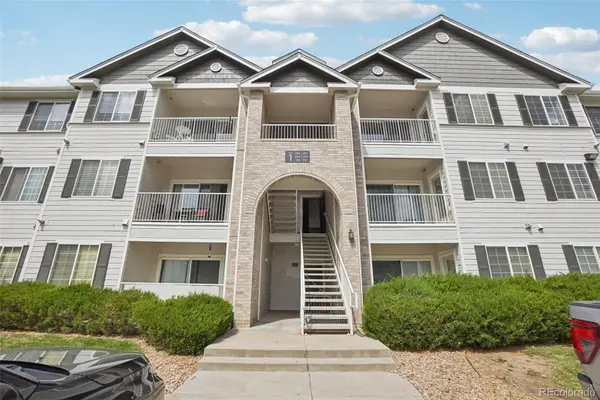 $335,000Active3 beds 2 baths1,291 sq. ft.
$335,000Active3 beds 2 baths1,291 sq. ft.15700 E Jamison Drive #1-307, Englewood, CO 80112
MLS# 4542004Listed by: EXP REALTY, LLC
