15700 E Jamison Drive #1-307, Englewood, CO 80112
Local realty services provided by:Better Homes and Gardens Real Estate Kenney & Company
Listed by:brooks o'hearnbrooks@shamrockhomes.us,303-910-1787
Office:exp realty, llc.
MLS#:4542004
Source:ML
Price summary
- Price:$335,000
- Price per sq. ft.:$259.49
- Monthly HOA dues:$461
About this home
Your next home inside Savannah condos is here. This well maintained three bedroom, two bathroom top floor unit delivers exactly what you've been looking for. An abundance of natural light meets you in every room of this South facing unit. Your oversized primary suite awaits at the end of a long day with a walk in closet, dual sink vanity and bathtub. Entertaining guests has never been easier in a condo with a wide open living room, dining room, and connected balcony that faces Southwest and connected storage unit. In the living room you can relax with the heat and ambiance of a fireplace. The large galley kitchen opens to the living and dining rooms so you can enjoy your time preparing meals while feeling connected to the rest of the unit. Washer and dryer are included in the sale. Buyers may be able to qualify for a 5.75% interest rate through seller's preferred home lender. Buyers and Brokers are encouraged to call Listing Broker prior to submitting an offer. All information is deemed reliable but not guaranteed. Buyers and Brokers must conduct their own due diligence.
Contact an agent
Home facts
- Year built:2004
- Listing ID #:4542004
Rooms and interior
- Bedrooms:3
- Total bathrooms:2
- Full bathrooms:2
- Living area:1,291 sq. ft.
Heating and cooling
- Cooling:Central Air
- Heating:Forced Air
Structure and exterior
- Roof:Composition
- Year built:2004
- Building area:1,291 sq. ft.
- Lot area:0.01 Acres
Schools
- High school:Grandview
- Middle school:Liberty
- Elementary school:Red Hawk Ridge
Utilities
- Water:Public
- Sewer:Public Sewer
Finances and disclosures
- Price:$335,000
- Price per sq. ft.:$259.49
- Tax amount:$2,319 (2024)
New listings near 15700 E Jamison Drive #1-307
- Coming Soon
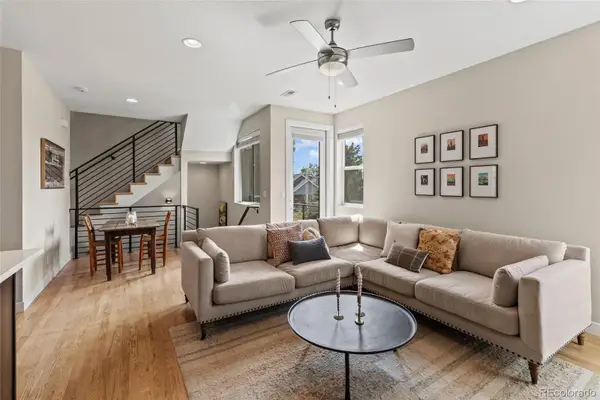 $525,000Coming Soon2 beds 3 baths
$525,000Coming Soon2 beds 3 baths3553 S Emerson Street #2, Englewood, CO 80113
MLS# 6496464Listed by: LOKATION - Coming Soon
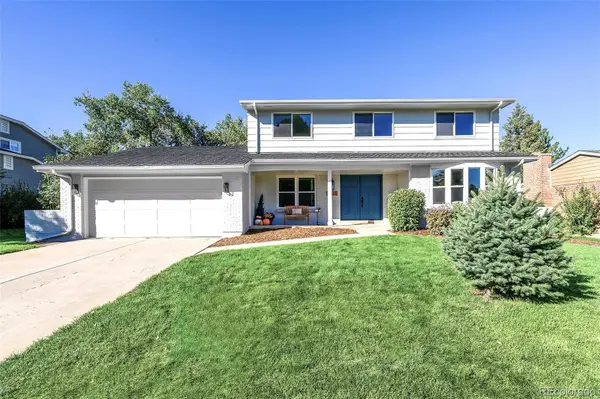 $1,279,000Coming Soon5 beds 5 baths
$1,279,000Coming Soon5 beds 5 baths10965 E Berry Avenue, Englewood, CO 80111
MLS# 8760634Listed by: LOKATION - Open Fri, 11am to 1pmNew
 $741,950Active3 beds 4 baths2,049 sq. ft.
$741,950Active3 beds 4 baths2,049 sq. ft.10 Ascent Trail, Englewood, CO 80112
MLS# 9947279Listed by: LANDMARK RESIDENTIAL BROKERAGE - New
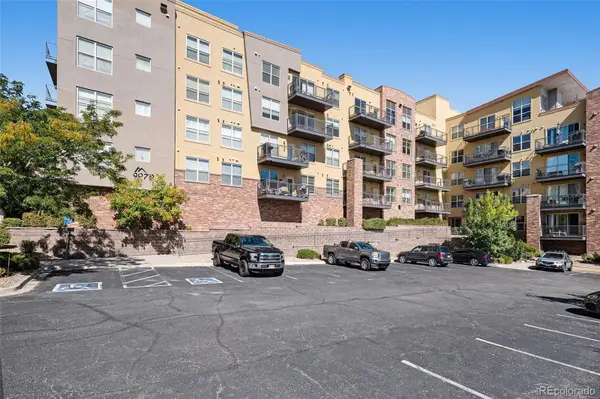 $387,500Active2 beds 2 baths1,020 sq. ft.
$387,500Active2 beds 2 baths1,020 sq. ft.9079 E Panorama Circle #208, Englewood, CO 80112
MLS# 1878800Listed by: EXP REALTY, LLC - New
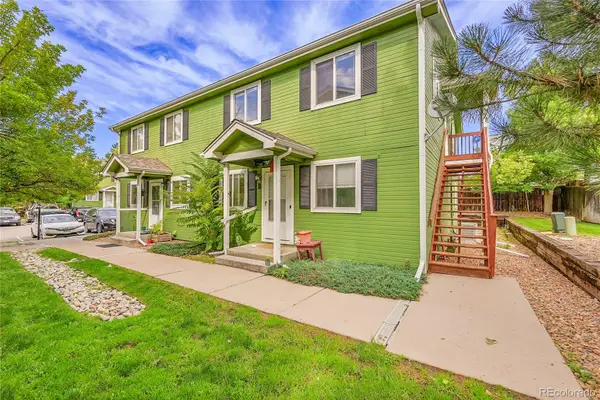 $225,000Active2 beds 1 baths864 sq. ft.
$225,000Active2 beds 1 baths864 sq. ft.3226 W Girard Avenue #D, Englewood, CO 80110
MLS# 8995816Listed by: LPT REALTY - Open Fri, 5 to 7pmNew
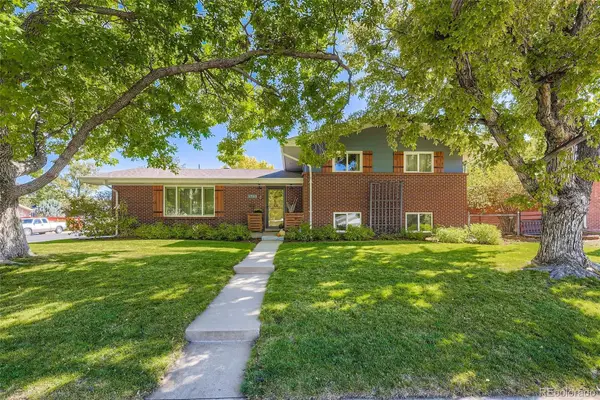 $748,900Active4 beds 2 baths2,712 sq. ft.
$748,900Active4 beds 2 baths2,712 sq. ft.4700 S Lipan Street, Englewood, CO 80110
MLS# 7651120Listed by: THE BLOCK INC - Coming SoonOpen Sat, 12 to 2pm
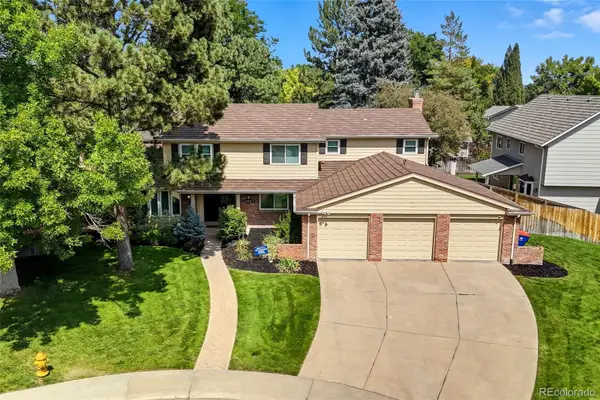 $1,450,000Coming Soon5 beds 4 baths
$1,450,000Coming Soon5 beds 4 baths10885 E Crestline Place, Englewood, CO 80111
MLS# 4091310Listed by: COLDWELL BANKER REALTY 24 - New
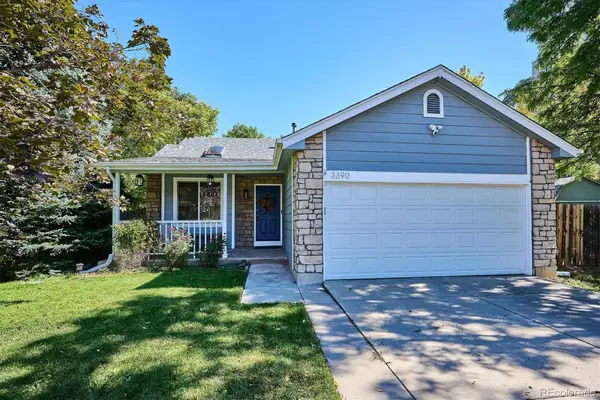 $695,000Active3 beds 2 baths2,588 sq. ft.
$695,000Active3 beds 2 baths2,588 sq. ft.3390 S Emerson Street, Englewood, CO 80113
MLS# 4098878Listed by: DENVER HOMES - New
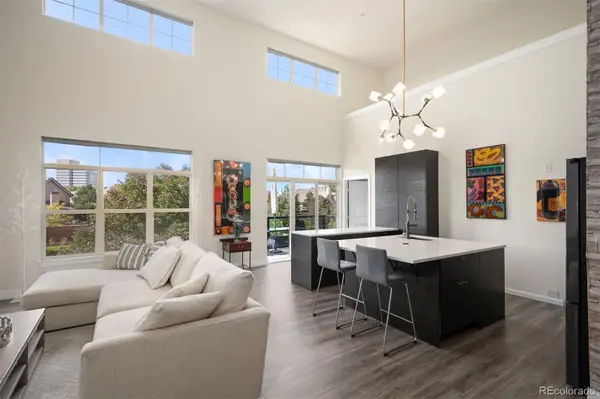 $499,000Active2 beds 3 baths1,578 sq. ft.
$499,000Active2 beds 3 baths1,578 sq. ft.5677 S Park Place #B310, Englewood, CO 80111
MLS# 6291954Listed by: LIV SOTHEBY'S INTERNATIONAL REALTY - Open Fri, 3 to 6pmNew
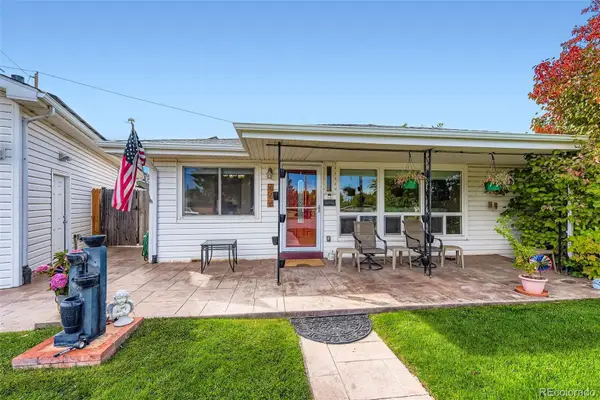 $699,900Active3 beds 2 baths1,397 sq. ft.
$699,900Active3 beds 2 baths1,397 sq. ft.664 S Washington Circle, Englewood, CO 80113
MLS# 8574974Listed by: YOUR CASTLE REALTY LLC
