2245 Cherry Hills Farm Drive, Englewood, CO 80113
Local realty services provided by:Better Homes and Gardens Real Estate Kenney & Company
2245 Cherry Hills Farm Drive,Englewood, CO 80113
$3,600,000
- 5 Beds
- 5 Baths
- 7,648 sq. ft.
- Single family
- Active
Upcoming open houses
- Sun, Oct 0511:00 am - 01:00 pm
Listed by:anne dresser kocurADresser@LivSothebysRealty.com,303-893-3200
Office:liv sotheby's international realty
MLS#:9943318
Source:ML
Price summary
- Price:$3,600,000
- Price per sq. ft.:$470.71
- Monthly HOA dues:$100
About this home
From the moment you arrive, you're greeted by an undeniable sense of grandeur. The circular driveway, gracefully lined w/ mature trees, leads you toward a home that radiates both privacy & presence, a rare balance of retreat & refinement. Step inside & you are instantly swept into a world of elevated living. A stunning Murano glass chandelier floats above the grand marble foyer, casting a warm glow across the gleaming floors. A coffered-ceiling dining room transitions seamlessly into a sunken living room, where a marble-framed gas fireplace adds warmth & elegance. Across the foyer, the family room invites relaxed gatherings w/ a wood-burning fireplace & soaring windows that bathe the space in natural light. The kitchen is as functional as it is beautiful, a chef’s haven w/ marble countertops, farmhouse sink, & a butler's pantry linking the kitchen to the dining room, making hosting seamless. A richly appointed office, wrapped in cherry wood paneling, is a quiet space perfect for work, study, or reflection. Upstairs, the primary suite is a luxurious haven. A spacious bedroom opens to a private parlor w/ a gas fireplace, while a 5-piece bath offers serene views. 3 additional bedrooms include a private en-suite & a shared bath. The newly remodeled lower level is a destination all its own. Imagine movie nights in your private theater w/ projector & surround sound, a pool table, gym, & a 2nd primary suite w/ full bath—perfect for guests or multigenerational living. Set on nearly 1 acre, the backyard unfolds like a private resort. Multiple fountains & mature trees create a lush, secluded escape while a river rock water feature weaves gently through the landscape, bringing the sound of a mountain stream to your doorstep. The outdoor kitchen, complete w/ a Fontana Forni pizza oven, Twin Eagles BBQ, refrigerator, & cooling drawers, makes alfresco dining effortless. It is where memories are made, where elegance meets everyday life—this is Cherry Hills living at its finest.
Contact an agent
Home facts
- Year built:1991
- Listing ID #:9943318
Rooms and interior
- Bedrooms:5
- Total bathrooms:5
- Full bathrooms:2
- Half bathrooms:1
- Living area:7,648 sq. ft.
Heating and cooling
- Cooling:Central Air
- Heating:Forced Air, Natural Gas
Structure and exterior
- Roof:Concrete
- Year built:1991
- Building area:7,648 sq. ft.
- Lot area:0.93 Acres
Schools
- High school:Cherry Creek
- Middle school:West
- Elementary school:Cherry Hills Village
Utilities
- Water:Public
- Sewer:Public Sewer
Finances and disclosures
- Price:$3,600,000
- Price per sq. ft.:$470.71
- Tax amount:$20,699 (2024)
New listings near 2245 Cherry Hills Farm Drive
- Coming SoonOpen Sat, 12 to 2pm
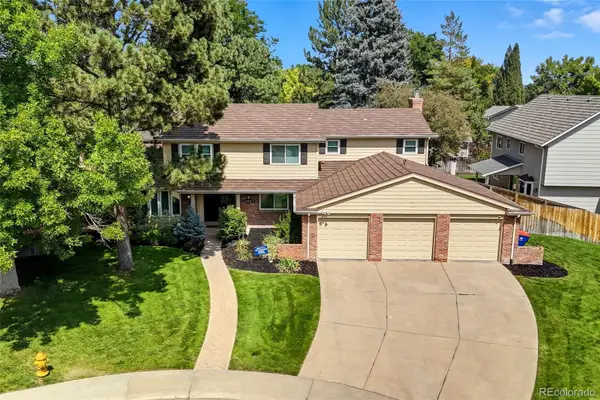 $1,450,000Coming Soon5 beds 4 baths
$1,450,000Coming Soon5 beds 4 baths10885 E Crestline Place, Englewood, CO 80111
MLS# 4091310Listed by: COLDWELL BANKER REALTY 24 - Coming Soon
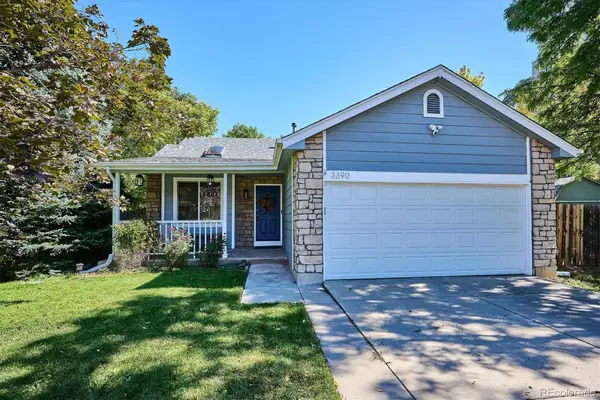 $695,000Coming Soon3 beds 2 baths
$695,000Coming Soon3 beds 2 baths3390 S Emerson Street, Englewood, CO 80113
MLS# 4098878Listed by: DENVER HOMES - New
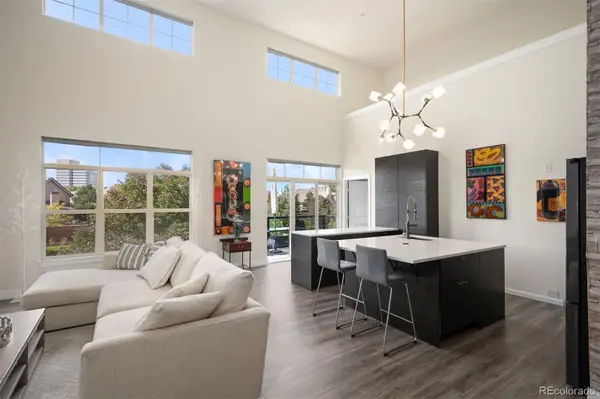 $499,000Active2 beds 3 baths1,578 sq. ft.
$499,000Active2 beds 3 baths1,578 sq. ft.5677 S Park Place #B310, Englewood, CO 80111
MLS# 6291954Listed by: LIV SOTHEBY'S INTERNATIONAL REALTY - Open Fri, 3 to 6pmNew
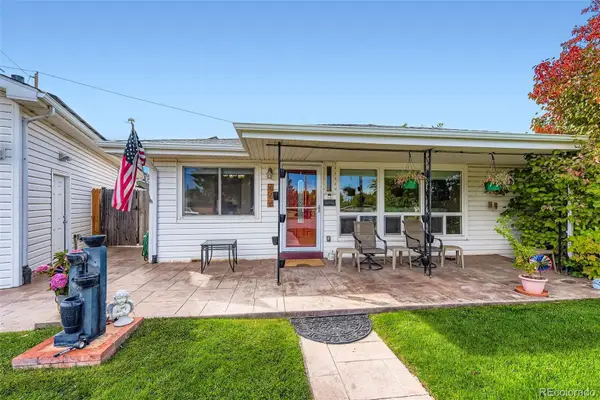 $699,900Active3 beds 2 baths1,397 sq. ft.
$699,900Active3 beds 2 baths1,397 sq. ft.664 S Washington Circle, Englewood, CO 80113
MLS# 8574974Listed by: YOUR CASTLE REALTY LLC - Coming Soon
 $510,000Coming Soon4 beds 2 baths
$510,000Coming Soon4 beds 2 baths3590 W Pimlico Avenue, Englewood, CO 80110
MLS# 6011729Listed by: KENTWOOD REAL ESTATE CITY PROPERTIES - New
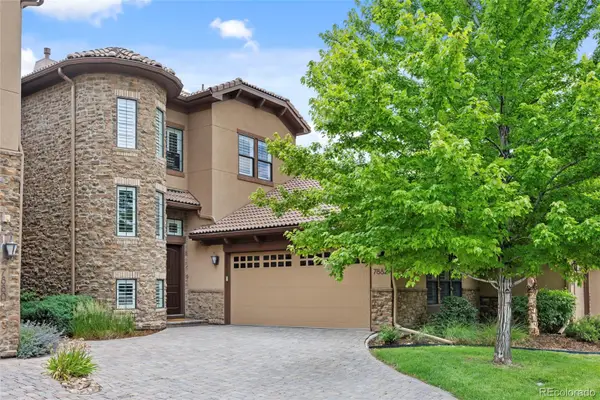 $1,225,000Active3 beds 5 baths4,424 sq. ft.
$1,225,000Active3 beds 5 baths4,424 sq. ft.7882 Vallagio Lane, Englewood, CO 80112
MLS# 6523013Listed by: COMPASS - DENVER - New
 $635,000Active4 beds 2 baths2,467 sq. ft.
$635,000Active4 beds 2 baths2,467 sq. ft.3192 W Monmouth Avenue, Englewood, CO 80110
MLS# 3786937Listed by: EXP REALTY, LLC - New
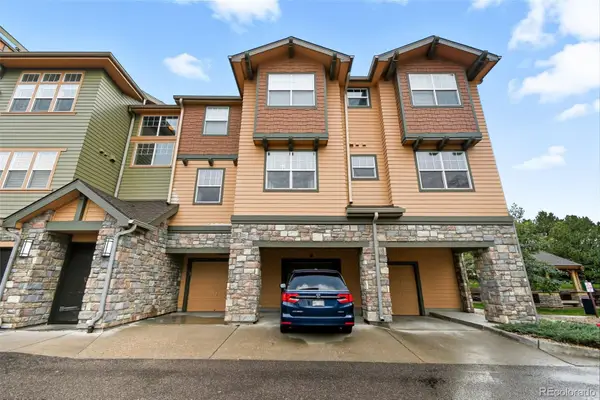 $360,000Active3 beds 2 baths1,360 sq. ft.
$360,000Active3 beds 2 baths1,360 sq. ft.15460 Canyon Gulch Lane #202, Englewood, CO 80112
MLS# 4699550Listed by: LOKATION - New
 $600,000Active-- beds -- baths1,560 sq. ft.
$600,000Active-- beds -- baths1,560 sq. ft.4703 S Sherman Street, Englewood, CO 80113
MLS# IR1044711Listed by: COMPASS-DENVER
