307 Inverness Way #205, Englewood, CO 80112
Local realty services provided by:Better Homes and Gardens Real Estate Kenney & Company
307 Inverness Way #205,Englewood, CO 80112
$430,000
- 2 Beds
- 2 Baths
- - sq. ft.
- Condominium
- Sold
Listed by:dana martinReloExpertDenver@gmail.com,303-520-1595
Office:brokers guild homes
MLS#:4416147
Source:ML
Sorry, we are unable to map this address
Price summary
- Price:$430,000
- Monthly HOA dues:$415
About this home
Welcome home to this beautifully designed condo nestled in the heart of Englewood, CO . This stunning Two bedroom 2 bathroom retreat offers an expansive open floor plan, maximizing space and natural light for your ultimate comfort. This open floor plan allows for many options to set up your living and dining space along with a cozy fireplace and a built-in office desk for those who work from home.
Step into your modern kitchen, complete with stainless steel appliances and plenty of storage. Granite countertops with large island for an eat in kitchen
perfect for culinary enthusiasts and entertaining guests. The spacious living area flows seamlessly onto your private Covered balcony, where you can unwind with a cozy gas fireplace and your gas grill for those convenient and versatile outdoor cooking options.
The luxurious primary suite is a true haven, like walk-in closet, en-suite bath With shower and soaking tub.
Embrace a lifestyle with your prime location.
Easy access to the highway (both I-25 and E-470), light rail, restaurants, bars, shopping (minutes to Park Meadows Mall), athletic clubs, and golf, this home has all of the charm you could dream of in the DTC
Don’t miss your chance to own this gem. Experience the perfect blend of comfort, style, and accessibility. Schedule a viewing today and make this idyllic condo your next home sweet home!
Contact an agent
Home facts
- Year built:2009
- Listing ID #:4416147
Rooms and interior
- Bedrooms:2
- Total bathrooms:2
- Full bathrooms:2
Heating and cooling
- Cooling:Central Air
- Heating:Forced Air
Structure and exterior
- Roof:Composition
- Year built:2009
Schools
- High school:Highlands Ranch
- Middle school:Cresthill
- Elementary school:Eagle Ridge
Utilities
- Water:Public
- Sewer:Public Sewer
Finances and disclosures
- Price:$430,000
- Tax amount:$2,535 (2024)
New listings near 307 Inverness Way #205
- Coming Soon
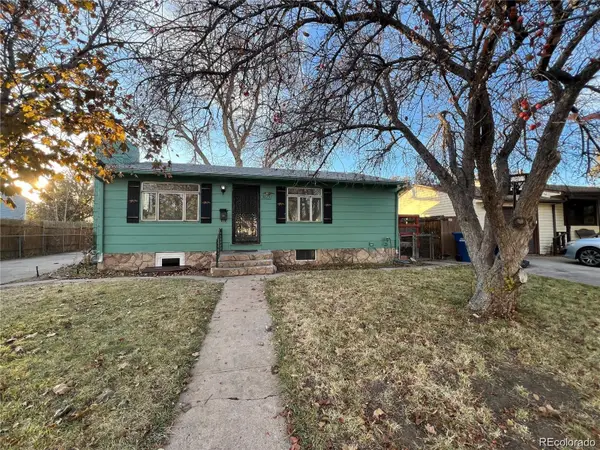 $449,000Coming Soon3 beds 2 baths
$449,000Coming Soon3 beds 2 baths3675 S Hazel Court, Englewood, CO 80110
MLS# 7853391Listed by: JASON MITCHELL REAL ESTATE COLORADO, LLC - New
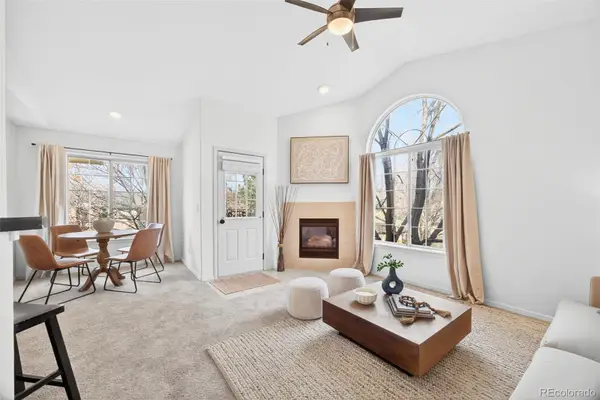 $295,000Active1 beds 1 baths702 sq. ft.
$295,000Active1 beds 1 baths702 sq. ft.8737 E Dry Creek Road #1725, Englewood, CO 80112
MLS# 8358744Listed by: THE AGENCY - DENVER - New
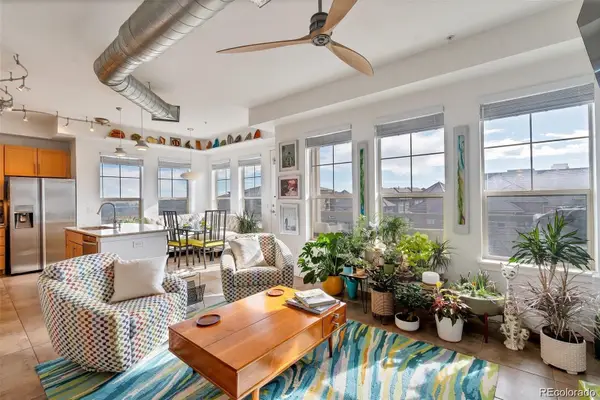 $620,000Active2 beds 2 baths1,493 sq. ft.
$620,000Active2 beds 2 baths1,493 sq. ft.10111 Inverness Main Street #321, Englewood, CO 80112
MLS# 5905663Listed by: HOMESMART - New
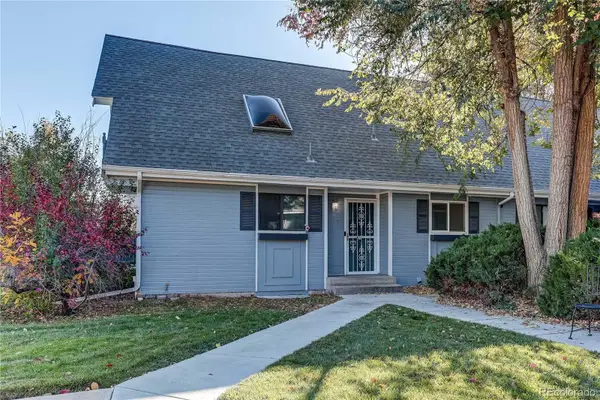 $449,900Active4 beds 3 baths2,294 sq. ft.
$449,900Active4 beds 3 baths2,294 sq. ft.3535 S Corona Street, Englewood, CO 80113
MLS# 5169598Listed by: MB ALEXANDER PRO-REALTY - New
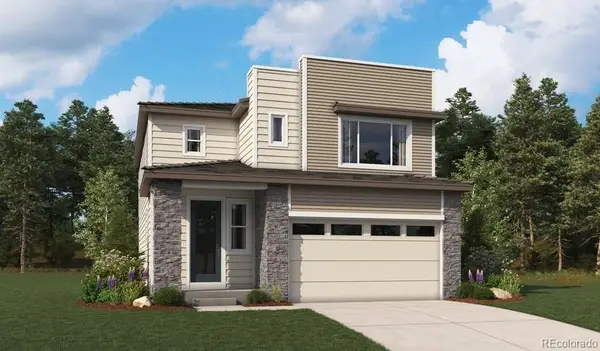 $784,950Active4 beds 4 baths3,318 sq. ft.
$784,950Active4 beds 4 baths3,318 sq. ft.9140 Hayden Peak Street, Englewood, CO 80112
MLS# 5296849Listed by: RICHMOND REALTY INC - New
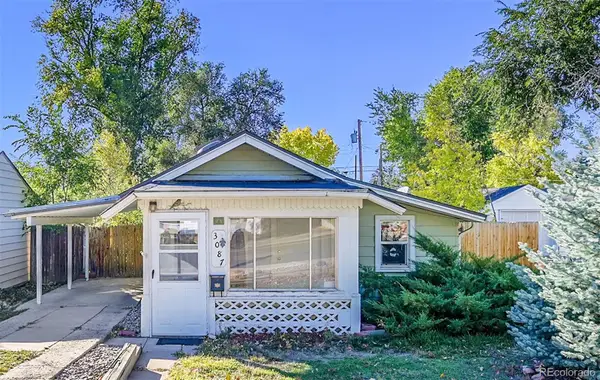 $475,000Active2 beds 1 baths916 sq. ft.
$475,000Active2 beds 1 baths916 sq. ft.3087 S Clarkson Street, Englewood, CO 80113
MLS# 6309929Listed by: LUX REAL ESTATE COMPANY ERA POWERED - New
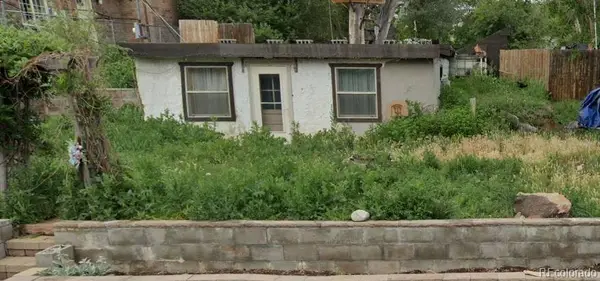 $399,000Active2 beds 1 baths624 sq. ft.
$399,000Active2 beds 1 baths624 sq. ft.3135 S Dale Court, Englewood, CO 80110
MLS# 9686058Listed by: BROKERS GUILD HOMES - New
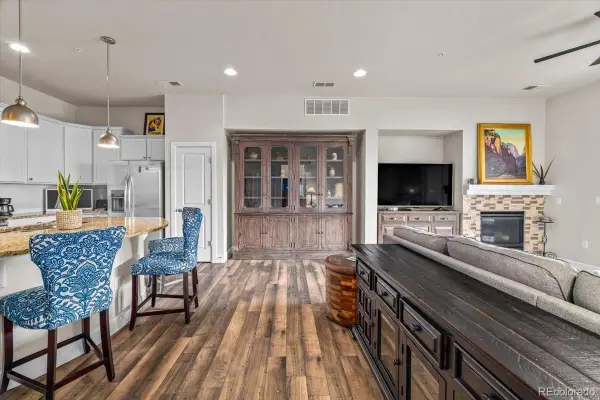 $340,000Active1 beds 1 baths1,023 sq. ft.
$340,000Active1 beds 1 baths1,023 sq. ft.303 Inverness Way #208, Englewood, CO 80112
MLS# 3245556Listed by: KENTWOOD REAL ESTATE DTC, LLC - New
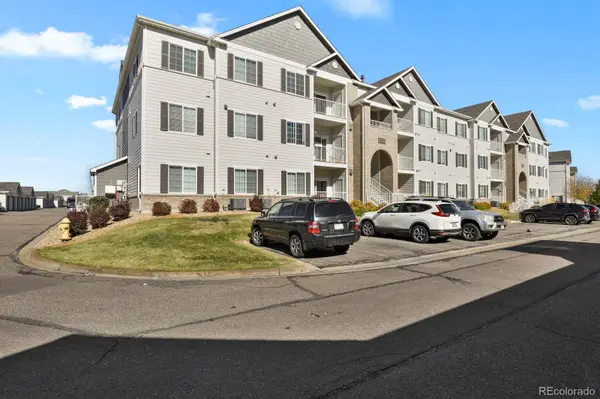 $350,000Active3 beds 2 baths1,398 sq. ft.
$350,000Active3 beds 2 baths1,398 sq. ft.15700 E Jamison Drive #5-204, Englewood, CO 80112
MLS# 5565294Listed by: ORCHARD BROKERAGE LLC - New
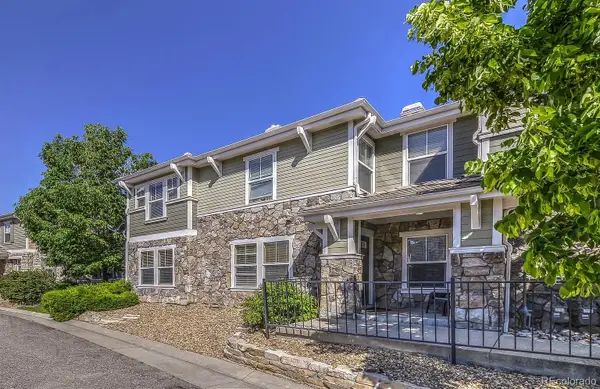 $460,000Active4 beds 3 baths1,896 sq. ft.
$460,000Active4 beds 3 baths1,896 sq. ft.12837 Mayfair Way #B, Englewood, CO 80112
MLS# 8093334Listed by: FULL CIRCLE REALTY CO
