5630 S Lansing Way, Englewood, CO 80111
Local realty services provided by:Better Homes and Gardens Real Estate Kenney & Company
Listed by:tom grossTom@TomGrossTeam.com,303-591-2116
Office:kentwood real estate dtc, llc.
MLS#:5464830
Source:ML
Price summary
- Price:$624,900
- Price per sq. ft.:$248.86
- Monthly HOA dues:$33.33
About this home
RARE OPPORTUNITY - unique, updated, beautifully maintained paired ( only one attached side ) townhome featuring 4 bedrooms, 4 baths 2325 SQFT in Cherry Creek Vista, a quiet predominately single-family home community adjacent to Cherry Creek State Park and near Cherry Creek High School, Campus Middle School, and Cottonwood Creek Elementary. Lives like a single family home. Double doors open to an expansive, light-filled living room with a soaring vaulted ceiling and gleaming hardwood floors that extend throughout the main level. The updated kitchen is a chef's delight with slab granite counters, white shaker soft-close cabinetry, stainless steel appliances, including a 4-burner gas range with convection oven, pantry, and a peninsula seating 4+. The family room with a gas fireplace offers a slider to a new Trex deck for BBQs. Upstairs is a spacious primary suite with 2 custom closets, and a private bath with a modern double sink vanity, and a stall shower. Two ample-sized bedrooms, an updated hall bath and a linen closet complete the upper level. The fully finished basement is great for a home office, gaming, media or play area. The updated bath with a stall shower and bedroom with a slider to a private deck in the rear yard is great for guests or family. The fenced yard is a relaxing haven with a garden area, grape vines, two decks, a paver patio, a new Trex deck off the family room, and solar lights to enjoy relaxing evenings. The oversized attached two-car garage can accommodate your tools and toys. The neighborhood has tennis courts, a playground, and a park around the corner. Optional Community Pool Membership. Convenient to to DTC, I-225, I-25, and Inverness. Low HOA dues. NEW ROOF TO BE INSTALLED PRIOR TO CLOSING. Act Today!
Contact an agent
Home facts
- Year built:1976
- Listing ID #:5464830
Rooms and interior
- Bedrooms:4
- Total bathrooms:4
- Full bathrooms:1
- Half bathrooms:1
- Living area:2,511 sq. ft.
Heating and cooling
- Cooling:Central Air
- Heating:Forced Air
Structure and exterior
- Roof:Composition
- Year built:1976
- Building area:2,511 sq. ft.
- Lot area:0.11 Acres
Schools
- High school:Cherry Creek
- Middle school:Campus
- Elementary school:Cottonwood Creek
Utilities
- Sewer:Public Sewer
Finances and disclosures
- Price:$624,900
- Price per sq. ft.:$248.86
- Tax amount:$4,296 (2024)
New listings near 5630 S Lansing Way
- New
 $465,000Active3 beds 2 baths1,280 sq. ft.
$465,000Active3 beds 2 baths1,280 sq. ft.3325 S Clay Street, Englewood, CO 80110
MLS# 8415033Listed by: WEST AND MAIN HOMES INC - Coming Soon
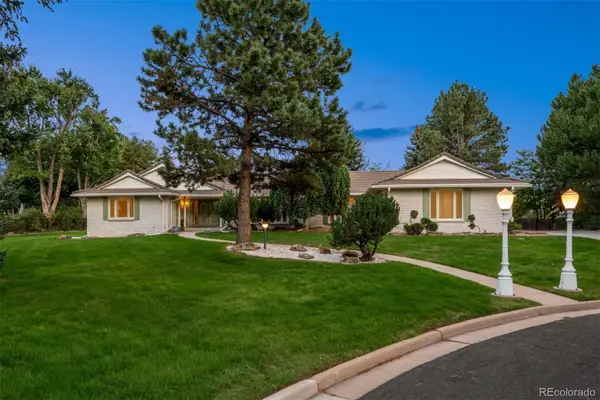 $2,200,000Coming Soon4 beds 4 baths
$2,200,000Coming Soon4 beds 4 baths4290 Honey Locust Drive, Englewood, CO 80113
MLS# 9444486Listed by: LIV SOTHEBY'S INTERNATIONAL REALTY - New
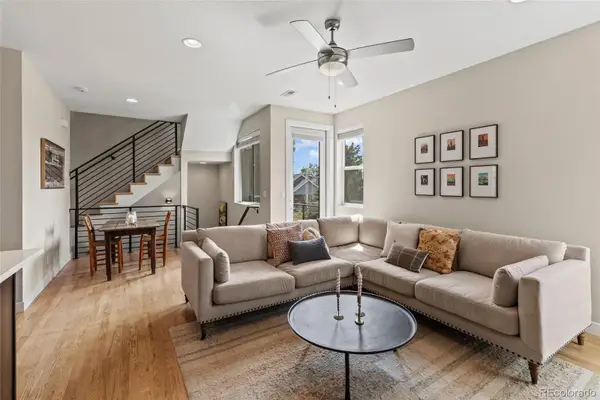 $525,000Active2 beds 3 baths1,273 sq. ft.
$525,000Active2 beds 3 baths1,273 sq. ft.3553 S Emerson Street #2, Englewood, CO 80113
MLS# 6496464Listed by: LOKATION - New
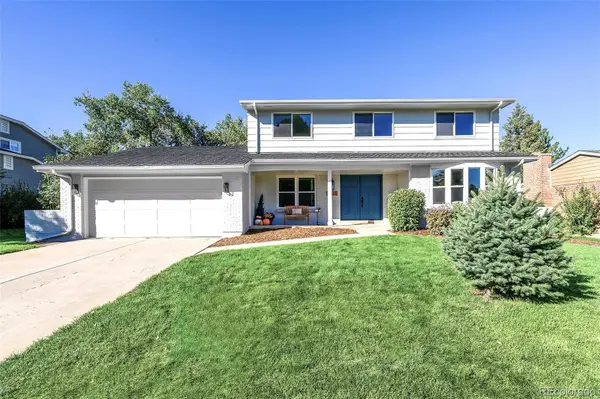 $1,279,000Active5 beds 5 baths3,400 sq. ft.
$1,279,000Active5 beds 5 baths3,400 sq. ft.10965 E Berry Avenue, Englewood, CO 80111
MLS# 8760634Listed by: LOKATION - Open Sat, 11am to 1pmNew
 $741,950Active3 beds 4 baths2,049 sq. ft.
$741,950Active3 beds 4 baths2,049 sq. ft.10 Ascent Trail, Englewood, CO 80112
MLS# 9947279Listed by: LANDMARK RESIDENTIAL BROKERAGE - New
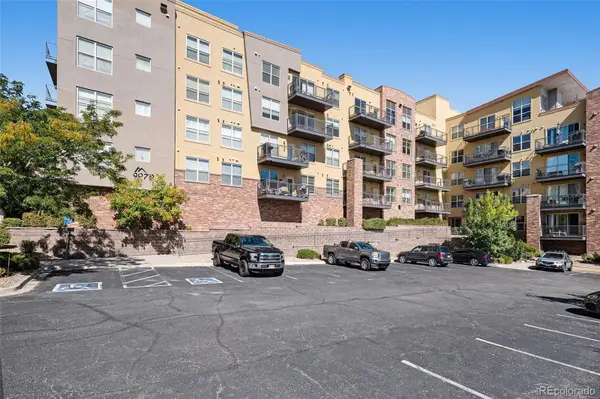 $387,500Active2 beds 2 baths1,020 sq. ft.
$387,500Active2 beds 2 baths1,020 sq. ft.9079 E Panorama Circle #208, Englewood, CO 80112
MLS# 1878800Listed by: EXP REALTY, LLC - New
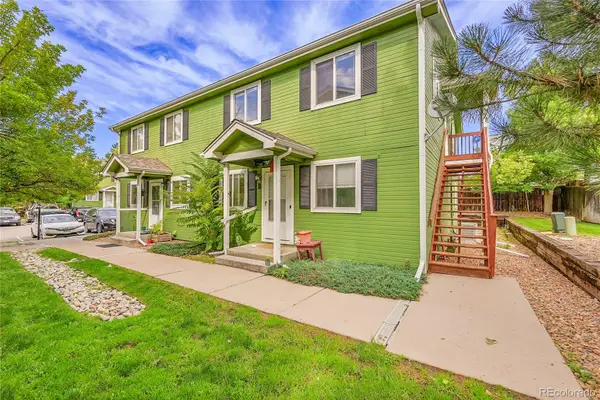 $225,000Active2 beds 1 baths864 sq. ft.
$225,000Active2 beds 1 baths864 sq. ft.3226 W Girard Avenue #D, Englewood, CO 80110
MLS# 8995816Listed by: LPT REALTY - Open Sat, 10am to 1pmNew
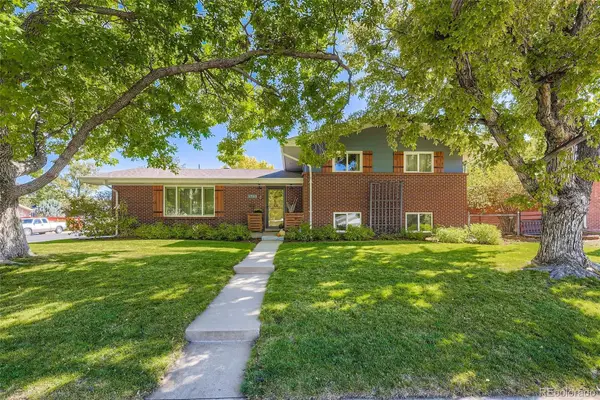 $748,900Active4 beds 2 baths2,737 sq. ft.
$748,900Active4 beds 2 baths2,737 sq. ft.4700 S Lipan Street, Englewood, CO 80110
MLS# 7651120Listed by: THE BLOCK INC - Open Sat, 12 to 2pmNew
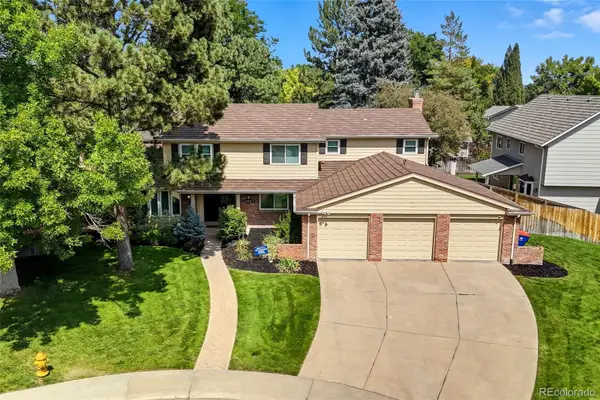 $1,450,000Active5 beds 4 baths4,300 sq. ft.
$1,450,000Active5 beds 4 baths4,300 sq. ft.10885 E Crestline Place, Englewood, CO 80111
MLS# 4091310Listed by: COLDWELL BANKER REALTY 24 - New
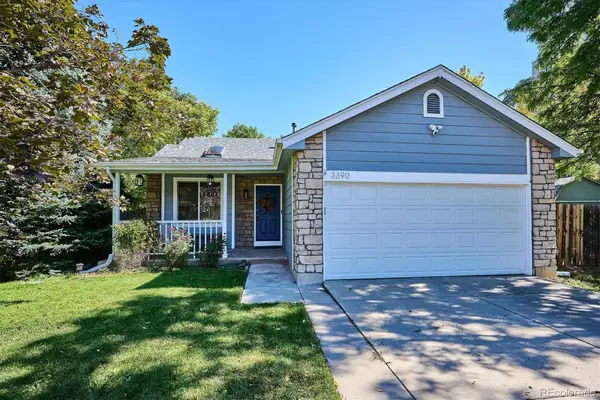 $695,000Active3 beds 2 baths2,588 sq. ft.
$695,000Active3 beds 2 baths2,588 sq. ft.3390 S Emerson Street, Englewood, CO 80113
MLS# 4098878Listed by: DENVER HOMES
