7883 S Kalispell Circle, Englewood, CO 80112
Local realty services provided by:Better Homes and Gardens Real Estate Kenney & Company
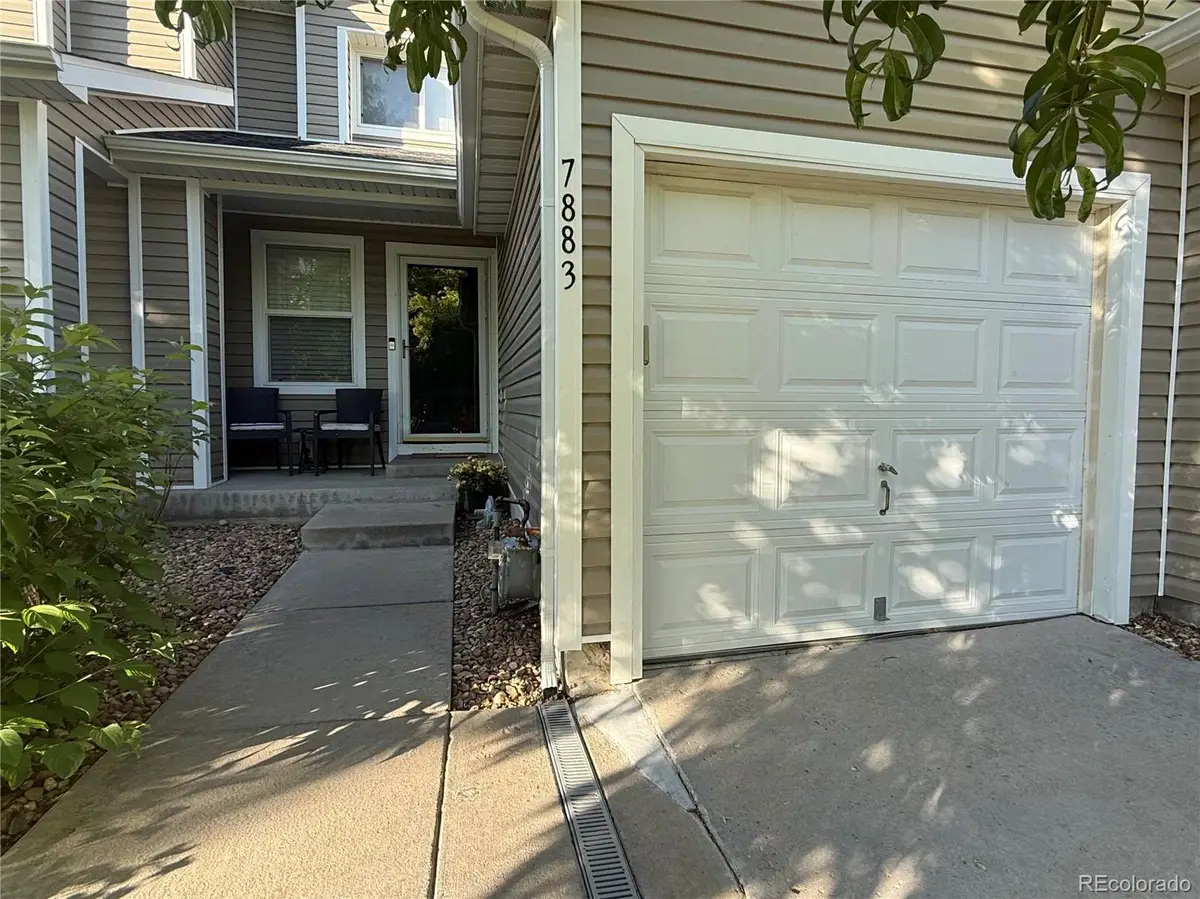
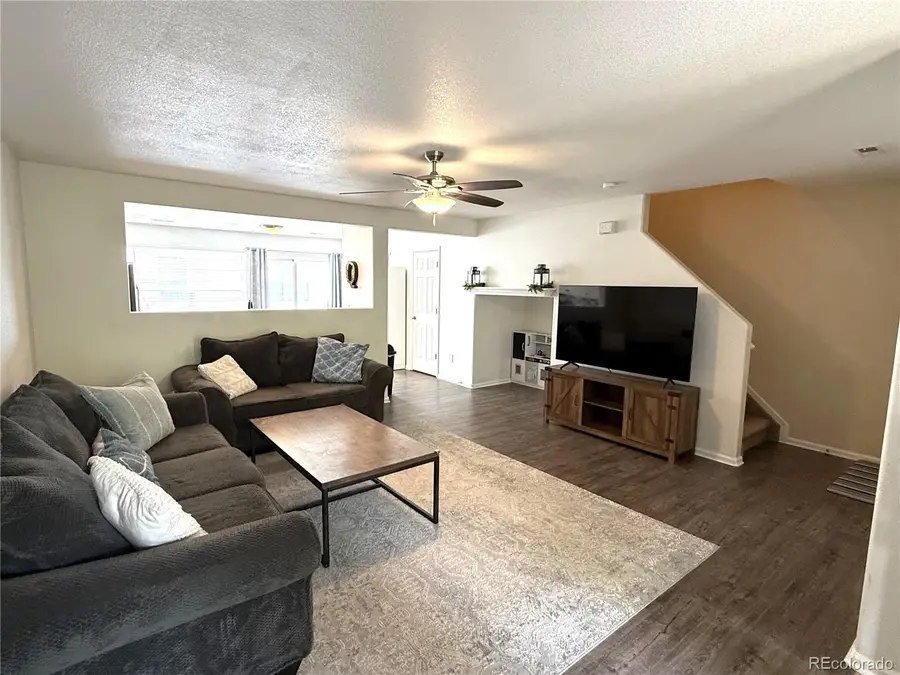

7883 S Kalispell Circle,Englewood, CO 80112
$395,000
- 3 Beds
- 2 Baths
- 1,240 sq. ft.
- Townhouse
- Active
Listed by:randy leiker303-858-8100
Office:homesmart realty
MLS#:1756966
Source:ML
Price summary
- Price:$395,000
- Price per sq. ft.:$318.55
- Monthly HOA dues:$320
About this home
Wow!! Price Reduced!!! Welcome to 7883 South Kalispell Circle—a charming, move-in-ready townhome ideally located near a scenic path within close proximity to the Cherry Creek Trail. This beautifully maintained home features 3 bedrooms, 2 bathrooms, and a 1-car garage, making it an outstanding opportunity for first-time buyers or anyone seeking comfort, convenience, and a low-maintenance lifestyle. Step inside to a spacious living room with updated laminate flooring throughout the main level, perfect for relaxing or entertaining guests. Just beyond the half bathroom, the kitchen offers plenty of space for multiple people to cook, prep, bake—or simply enjoy a morning coffee or evening cocktail. Upstairs, you’ll find all three bedrooms with the same stylish laminate flooring, providing comfort, flexibility, and room to grow. Nestled in a quiet community within the sought-after Cherry Creek School District, this home offers one of the most desirable locations in all of Englewood. Just minutes from Arapahoe Road, Parker Road, and E-470, commuting throughout the Denver metro area is a breeze. Whether you’re headed to work, shopping, dining, or the great outdoors, everything you need is just moments away. Don’t miss this incredible opportunity—schedule your showing today! Buyer and Buyer agent to verify Legal Description, Zoning, Schools, Sqft, Parking, Hoa(s), Taxes, Permits, Conforming loan, finished sqft, All Inspections and everything on MLS Printout 1756966
Contact an agent
Home facts
- Year built:2001
- Listing Id #:1756966
Rooms and interior
- Bedrooms:3
- Total bathrooms:2
- Full bathrooms:1
- Half bathrooms:1
- Living area:1,240 sq. ft.
Heating and cooling
- Cooling:Central Air
- Heating:Forced Air
Structure and exterior
- Roof:Composition
- Year built:2001
- Building area:1,240 sq. ft.
Schools
- High school:Grandview
- Middle school:Liberty
- Elementary school:Red Hawk Ridge
Utilities
- Water:Public
- Sewer:Public Sewer
Finances and disclosures
- Price:$395,000
- Price per sq. ft.:$318.55
- Tax amount:$2,494 (2024)
New listings near 7883 S Kalispell Circle
- New
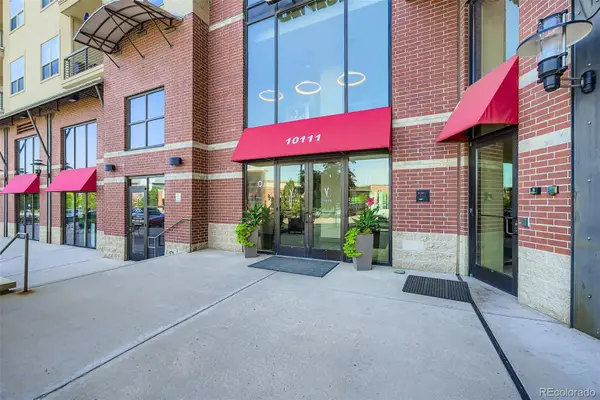 $615,000Active3 beds 3 baths1,458 sq. ft.
$615,000Active3 beds 3 baths1,458 sq. ft.10111 Inverness Main Street #230, Englewood, CO 80112
MLS# 7151936Listed by: RE/MAX OF CHERRY CREEK - Open Sat, 12 to 3pmNew
 $725,000Active3 beds 2 baths2,080 sq. ft.
$725,000Active3 beds 2 baths2,080 sq. ft.4710 S Washington Street, Englewood, CO 80113
MLS# 6762341Listed by: COLDWELL BANKER REALTY 24 - Coming Soon
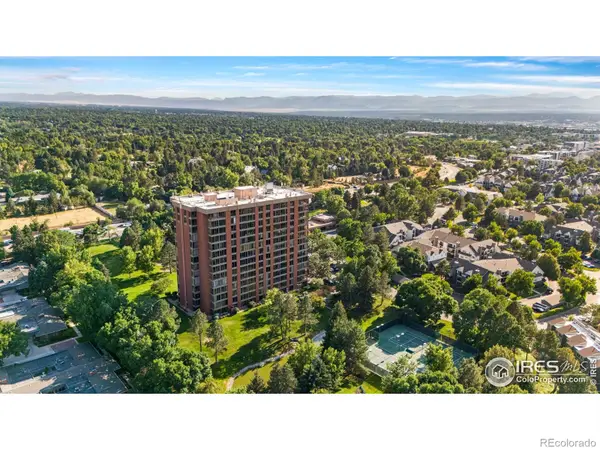 $1,100,000Coming Soon2 beds 3 baths
$1,100,000Coming Soon2 beds 3 baths1900 E Girard Place #1008, Englewood, CO 80113
MLS# IR1041459Listed by: GROUP HARMONY - New
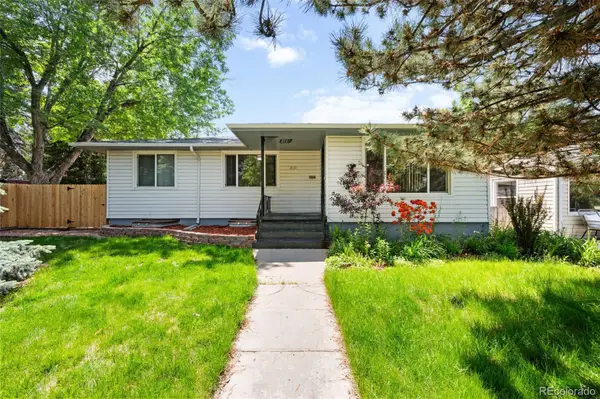 $779,000Active5 beds 2 baths2,966 sq. ft.
$779,000Active5 beds 2 baths2,966 sq. ft.3131 S Washington Street, Englewood, CO 80113
MLS# 9363347Listed by: HOMESMART REALTY - New
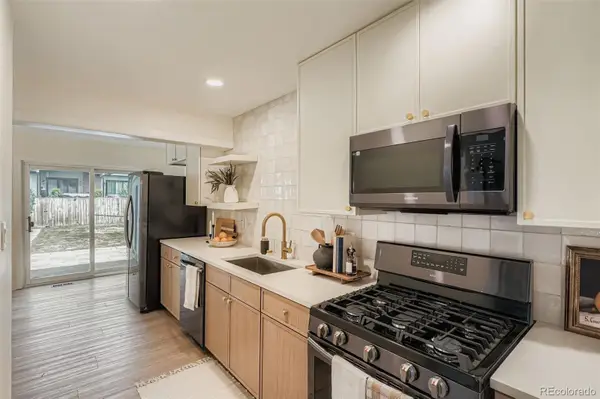 $514,800Active3 beds 2 baths1,302 sq. ft.
$514,800Active3 beds 2 baths1,302 sq. ft.3236 S Lafayette Street, Englewood, CO 80113
MLS# 2503551Listed by: IDEAL REALTY LLC - New
 $485,000Active2 beds 2 baths944 sq. ft.
$485,000Active2 beds 2 baths944 sq. ft.4280 S Lincoln Street, Englewood, CO 80113
MLS# 4450855Listed by: EXP REALTY, LLC - Open Sat, 11am to 2pmNew
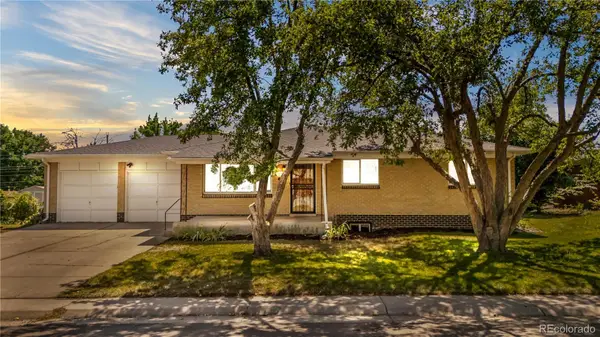 $574,000Active5 beds 3 baths2,390 sq. ft.
$574,000Active5 beds 3 baths2,390 sq. ft.3332 W Saratoga Avenue, Englewood, CO 80110
MLS# 1645183Listed by: HOMESMART REALTY - New
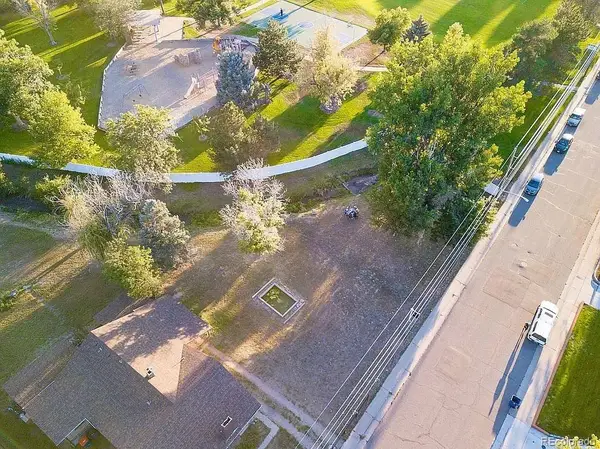 $400,000Active0.25 Acres
$400,000Active0.25 Acres600 E Bates Avenue, Englewood, CO 80113
MLS# 6647862Listed by: RE/MAX ALLIANCE - New
 $545,000Active-- beds -- baths1,535 sq. ft.
$545,000Active-- beds -- baths1,535 sq. ft.3140 Girard, Englewood, CO 80110
MLS# 1833895Listed by: STERLING REALTY LLC - New
 $3,795,000Active5 beds 5 baths5,869 sq. ft.
$3,795,000Active5 beds 5 baths5,869 sq. ft.3281 Cherryridge Road, Englewood, CO 80113
MLS# 1745313Listed by: THE AGENCY - DENVER

