9817 E Peakview Avenue #G12, Englewood, CO 80111
Local realty services provided by:Better Homes and Gardens Real Estate Kenney & Company
Listed by:steven r. charlettsteve@drrelocation.com,720-308-6835
Office:re/max professionals
MLS#:9667745
Source:ML
Price summary
- Price:$294,000
- Price per sq. ft.:$275.02
- Monthly HOA dues:$395
About this home
Welcome to this beautifully updated 2-bedroom, 1-bathroom top-floor, corner unit condo in Englewood, Colorado. This stunning home features dramatic floor-to-ceiling windows that flood the space with natural light and illuminate the soaring vaulted ceilings!
Step inside to discover a host of modern upgrades completed in recent years, including luxury vinyl plank (LVP) flooring, granite kitchen countertops, updated sink and faucet hardware, and a suite of stainless steel appliances—refrigerator, stove, and microwave. The stylish bathroom has been updated with a new vanity, granite countertop, and contemporary fixtures.
Freshly painted in Sherwin Williams "mindful gray" throughout, this home exudes a sense of tranquility and modern sophistication. You'll also appreciate the oversized private deck, perfectly shaded by a mature tree—ideal for relaxing in the afternoon and offering exceptional privacy. Feels like a tree house!
Unique architectural elements set this unit apart with a versatile loft perfect for an artist studio, playroom or exercise area. A hidden utility closet on upstairs adds valuable storage or workspace. The furnace and hot water heater are in good working order and recently serviced.
Both bedrooms feature abundant natural light and are served by a smartly designed, multi-functional bathroom layout. Additional upgrades include newer double-pane windows in the bedrooms and living area (installed in 2018), and a freshly painted laundry room complete with a newer washer and dryer included.
The community offers excellent amenities, including a seasonal outdoor pool, tennis courts, and scenic walking trails. HUD Approved for FHA FINANCING! With unbeatable access to Park Meadows Mall, the Denver Tech Center (DTC), Central Denver, and countless restaurants and retail options, this location can’t be beat!
Located near Arapahoe Road and I-25, move-in-ready condo in one of Englewood’s most convenient locations!
Contact an agent
Home facts
- Year built:1979
- Listing ID #:9667745
Rooms and interior
- Bedrooms:2
- Total bathrooms:1
- Full bathrooms:1
- Living area:1,069 sq. ft.
Heating and cooling
- Cooling:Central Air
- Heating:Forced Air
Structure and exterior
- Roof:Composition
- Year built:1979
- Building area:1,069 sq. ft.
Schools
- High school:Cherry Creek
- Middle school:Campus
- Elementary school:High Plains
Utilities
- Water:Public
- Sewer:Public Sewer
Finances and disclosures
- Price:$294,000
- Price per sq. ft.:$275.02
- Tax amount:$1,744 (2024)
New listings near 9817 E Peakview Avenue #G12
- New
 $465,000Active3 beds 2 baths1,280 sq. ft.
$465,000Active3 beds 2 baths1,280 sq. ft.3325 S Clay Street, Englewood, CO 80110
MLS# 8415033Listed by: WEST AND MAIN HOMES INC - Coming Soon
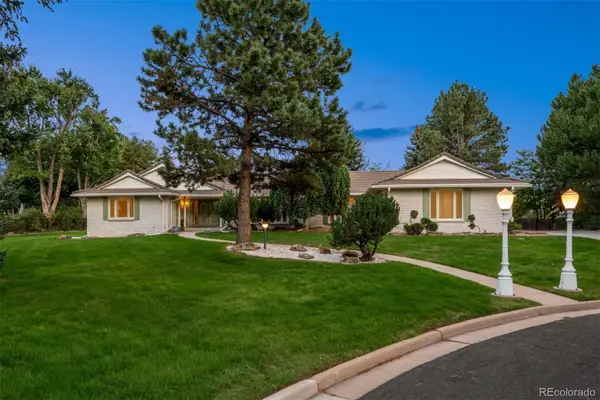 $2,200,000Coming Soon4 beds 4 baths
$2,200,000Coming Soon4 beds 4 baths4290 Honey Locust Drive, Englewood, CO 80113
MLS# 9444486Listed by: LIV SOTHEBY'S INTERNATIONAL REALTY - New
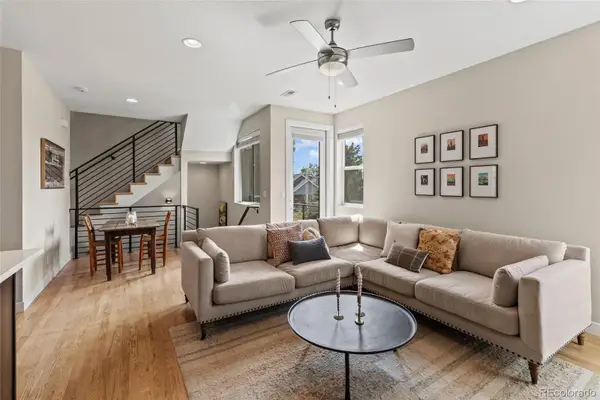 $525,000Active2 beds 3 baths1,273 sq. ft.
$525,000Active2 beds 3 baths1,273 sq. ft.3553 S Emerson Street #2, Englewood, CO 80113
MLS# 6496464Listed by: LOKATION - Coming Soon
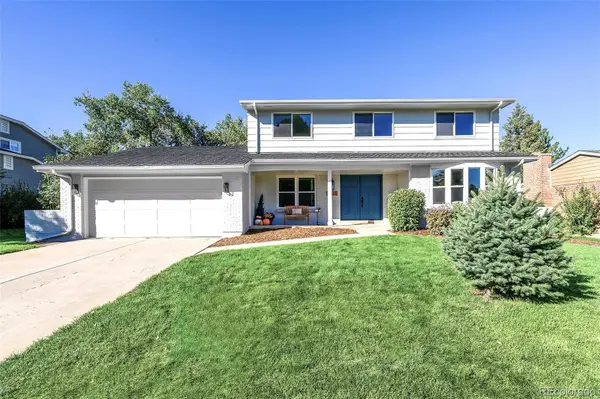 $1,279,000Coming Soon5 beds 5 baths
$1,279,000Coming Soon5 beds 5 baths10965 E Berry Avenue, Englewood, CO 80111
MLS# 8760634Listed by: LOKATION - Open Sat, 11am to 1pmNew
 $741,950Active3 beds 4 baths2,049 sq. ft.
$741,950Active3 beds 4 baths2,049 sq. ft.10 Ascent Trail, Englewood, CO 80112
MLS# 9947279Listed by: LANDMARK RESIDENTIAL BROKERAGE - New
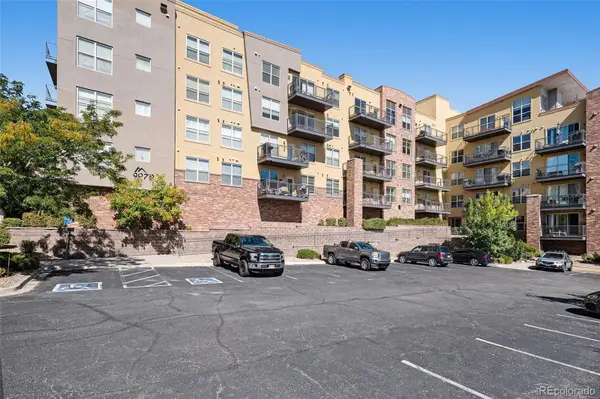 $387,500Active2 beds 2 baths1,020 sq. ft.
$387,500Active2 beds 2 baths1,020 sq. ft.9079 E Panorama Circle #208, Englewood, CO 80112
MLS# 1878800Listed by: EXP REALTY, LLC - New
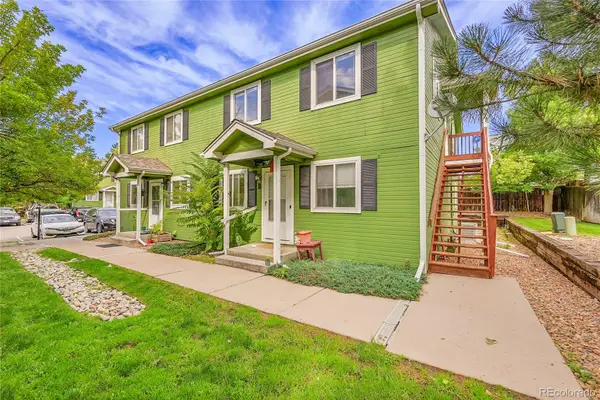 $225,000Active2 beds 1 baths864 sq. ft.
$225,000Active2 beds 1 baths864 sq. ft.3226 W Girard Avenue #D, Englewood, CO 80110
MLS# 8995816Listed by: LPT REALTY - Open Fri, 5 to 7pmNew
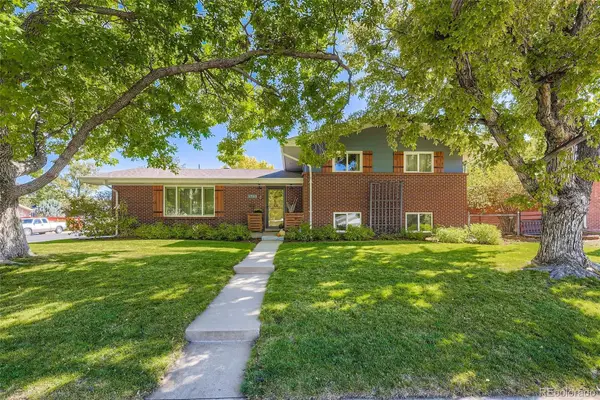 $748,900Active4 beds 2 baths2,737 sq. ft.
$748,900Active4 beds 2 baths2,737 sq. ft.4700 S Lipan Street, Englewood, CO 80110
MLS# 7651120Listed by: THE BLOCK INC - Open Sat, 12 to 2pmNew
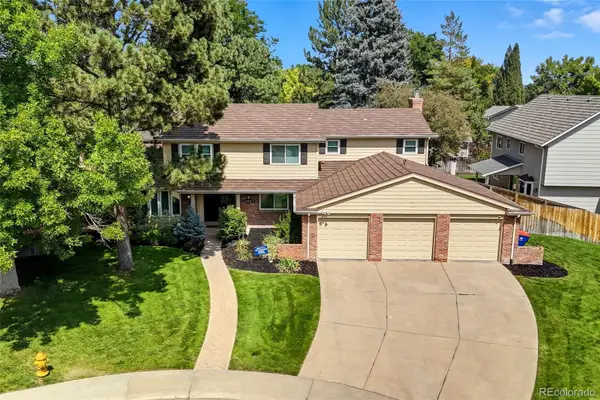 $1,450,000Active5 beds 4 baths4,300 sq. ft.
$1,450,000Active5 beds 4 baths4,300 sq. ft.10885 E Crestline Place, Englewood, CO 80111
MLS# 4091310Listed by: COLDWELL BANKER REALTY 24 - New
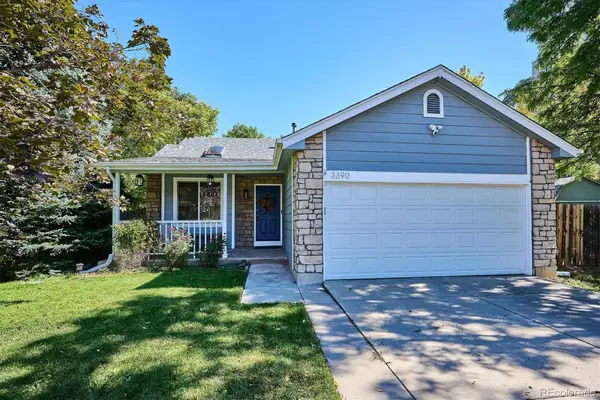 $695,000Active3 beds 2 baths2,588 sq. ft.
$695,000Active3 beds 2 baths2,588 sq. ft.3390 S Emerson Street, Englewood, CO 80113
MLS# 4098878Listed by: DENVER HOMES
