0 Hwy 52, Erie, CO 80516
Local realty services provided by:Better Homes and Gardens Real Estate Kenney & Company
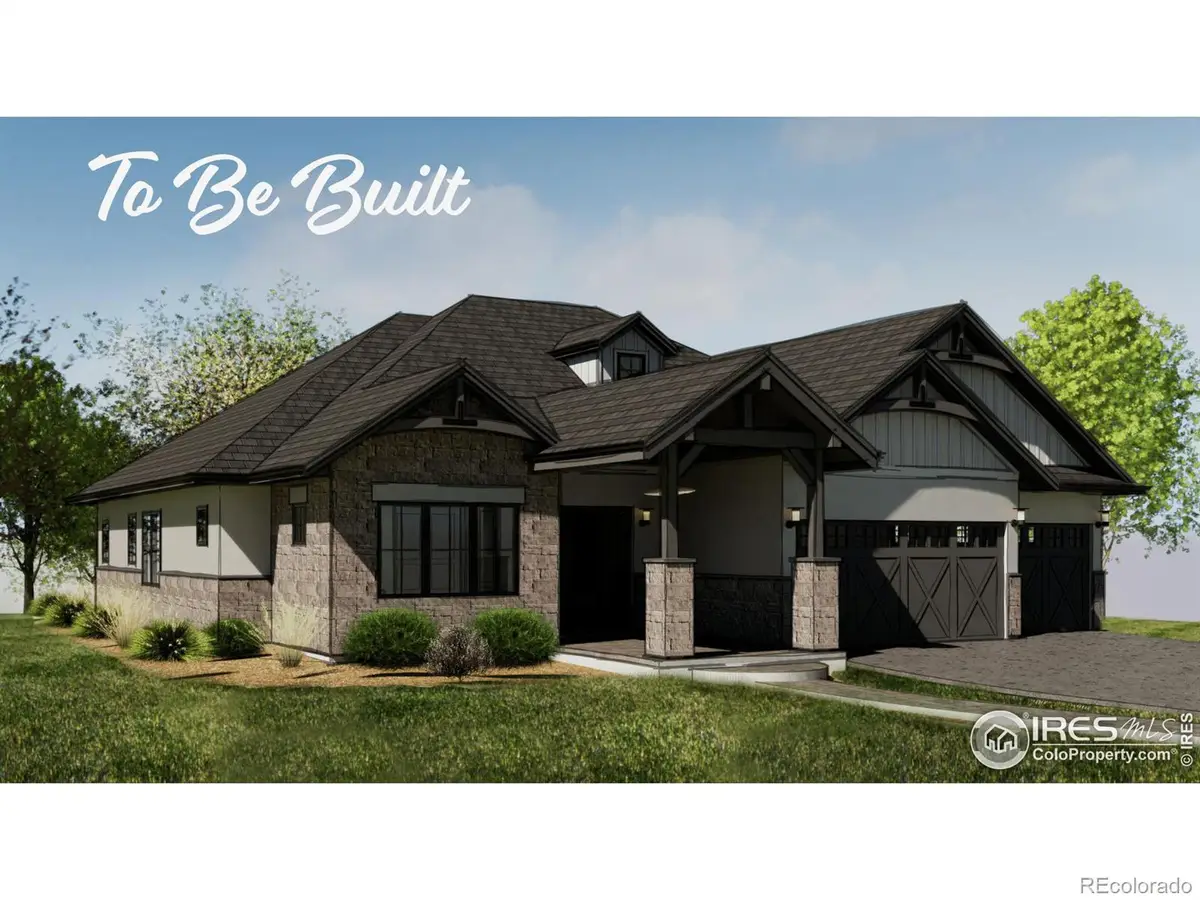
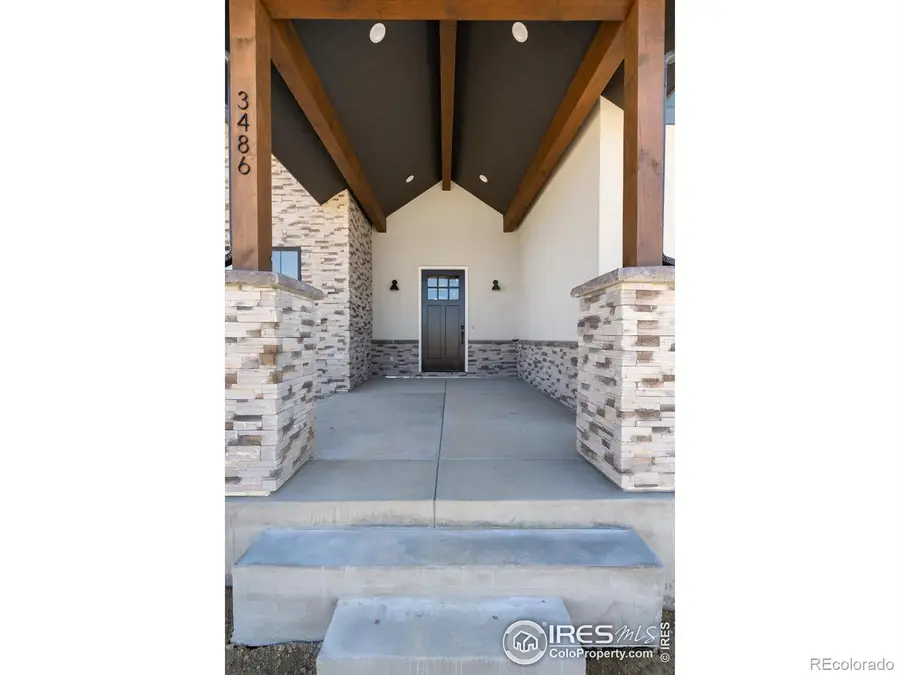
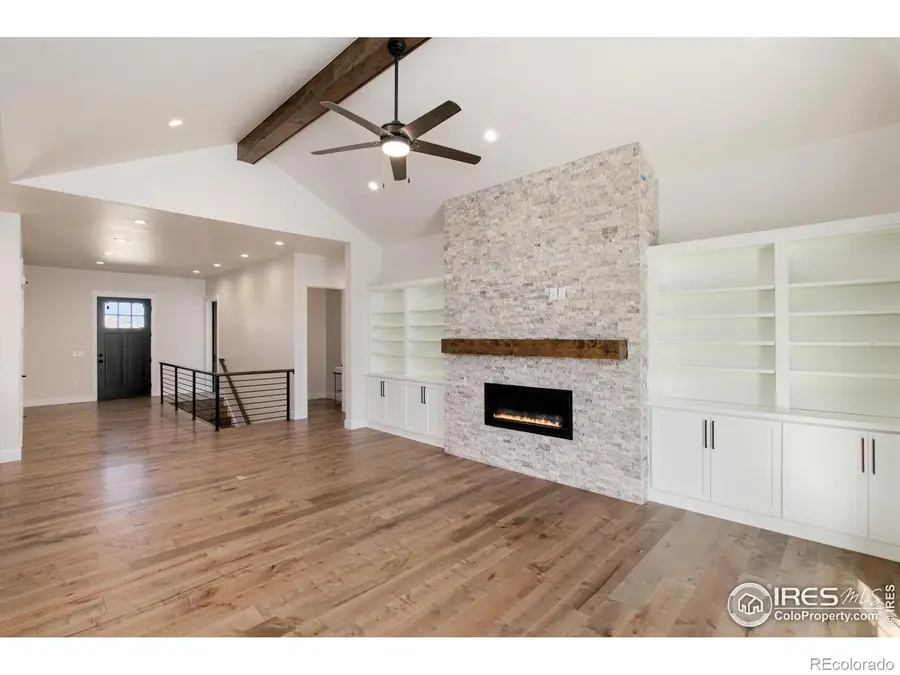
0 Hwy 52,Erie, CO 80516
$1,975,000
- 4 Beds
- 5 Baths
- 4,967 sq. ft.
- Single family
- Pending
Listed by:kaly batson8884556040
Office:fathom realty colorado llc.
MLS#:IR1023298
Source:ML
Price summary
- Price:$1,975,000
- Price per sq. ft.:$397.62
About this home
Welcome to your dream home site! This incredible 2.5-acre property offers breathtaking mountain views and the freedom of no HOA restrictions. The Windsor Model, an elegant ranch style (single story plus basement) home, takes full advantage of this stunning location with its soaring vaulted ceilings and expansive walls of windows, designed to immerse you in the surrounding beauty.This open floor plan ranch features a fully finished 2,500-square-foot basement, perfect for additional living space, recreation, or storage. The home also includes an attached 4-car garage, with ample space to add a detached garage or create the workshop you've always dreamed of.Take advantage of our in-house architectural team to customize the Windsor model or work with us to design a completely personalized plan for your new home, perfectly suited to this exceptional lot.Don't miss this opportunity to own a custom-built masterpiece with endless potential! Contact us today to learn more and start your journey to creating the home of your dreams. To be built. Plenty of time to work with our architect to customize plan or design a new plan.
Contact an agent
Home facts
- Year built:2025
- Listing Id #:IR1023298
Rooms and interior
- Bedrooms:4
- Total bathrooms:5
- Full bathrooms:3
- Half bathrooms:1
- Living area:4,967 sq. ft.
Heating and cooling
- Cooling:Central Air
- Heating:Forced Air
Structure and exterior
- Roof:Composition
- Year built:2025
- Building area:4,967 sq. ft.
- Lot area:2.5 Acres
Schools
- High school:Erie
- Middle school:Erie
- Elementary school:Erie
Utilities
- Water:Public
- Sewer:Septic Tank
Finances and disclosures
- Price:$1,975,000
- Price per sq. ft.:$397.62
- Tax amount:$6 (2023)
New listings near 0 Hwy 52
- Coming SoonOpen Sat, 1 to 4pm
 $1,129,000Coming Soon6 beds 4 baths
$1,129,000Coming Soon6 beds 4 baths775 Longs Peak Drive, Erie, CO 80516
MLS# 4523359Listed by: COLDWELL BANKER REALTY 56 - New
 $622,900Active4 beds 3 baths2,037 sq. ft.
$622,900Active4 beds 3 baths2,037 sq. ft.151 Washington Street, Erie, CO 80516
MLS# IR1041630Listed by: SHELBIE GEHLE - New
 $1,200,000Active4 beds 4 baths4,130 sq. ft.
$1,200,000Active4 beds 4 baths4,130 sq. ft.802 Carbonate Lane, Erie, CO 80516
MLS# 1830431Listed by: RE/MAX ALLIANCE - New
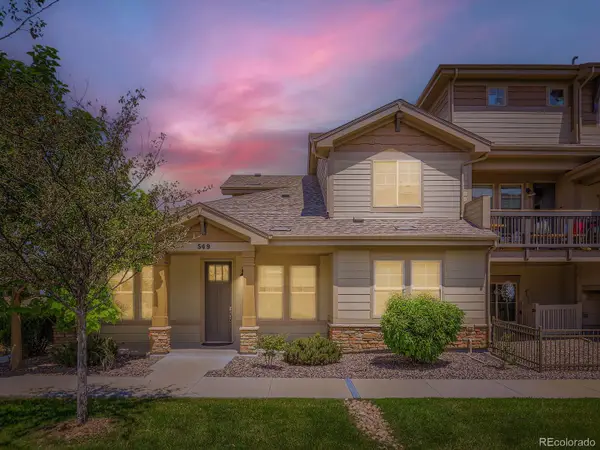 $579,000Active3 beds 3 baths2,109 sq. ft.
$579,000Active3 beds 3 baths2,109 sq. ft.549 Brennan Circle, Erie, CO 80516
MLS# 8557553Listed by: DUE SOUTH REALTY - New
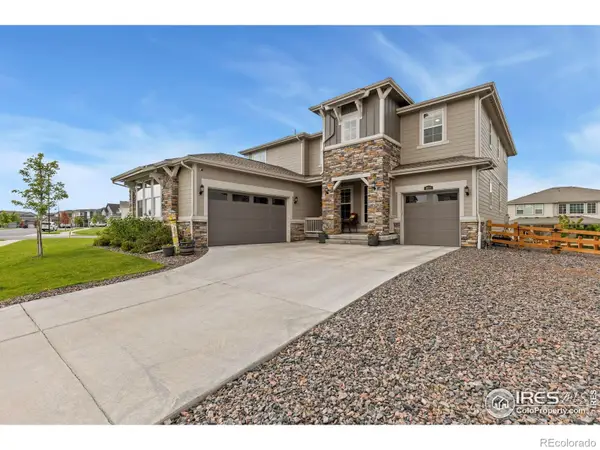 $960,000Active5 beds 4 baths5,797 sq. ft.
$960,000Active5 beds 4 baths5,797 sq. ft.1821 Marlowe Circle E, Erie, CO 80516
MLS# IR1041603Listed by: HOMESMART REALTY GROUP LVLD - New
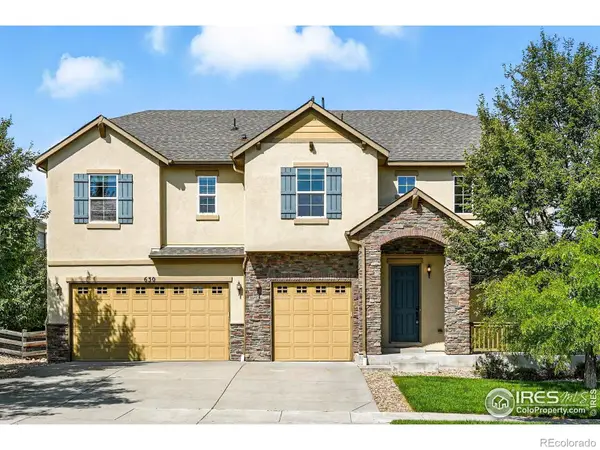 $1,025,000Active5 beds 5 baths6,027 sq. ft.
$1,025,000Active5 beds 5 baths6,027 sq. ft.630 Benton Lane, Erie, CO 80516
MLS# IR1041578Listed by: COMPASS - BOULDER - New
 $1,395,000Active5 beds 4 baths5,264 sq. ft.
$1,395,000Active5 beds 4 baths5,264 sq. ft.3080 S Buttercup Circle, Erie, CO 80516
MLS# 6571650Listed by: LIVE YOUR LIFE REALTY, LLC - New
 $839,900Active4 beds 4 baths3,950 sq. ft.
$839,900Active4 beds 4 baths3,950 sq. ft.970 Compass Drive, Erie, CO 80516
MLS# IR1041529Listed by: BROKERS GUILD HOMES - Open Thu, 4 to 6pmNew
 $620,000Active3 beds 2 baths1,778 sq. ft.
$620,000Active3 beds 2 baths1,778 sq. ft.874 Audubon Peak Drive, Erie, CO 80516
MLS# IR1041517Listed by: TALLENT CO. REAL ESTATE - New
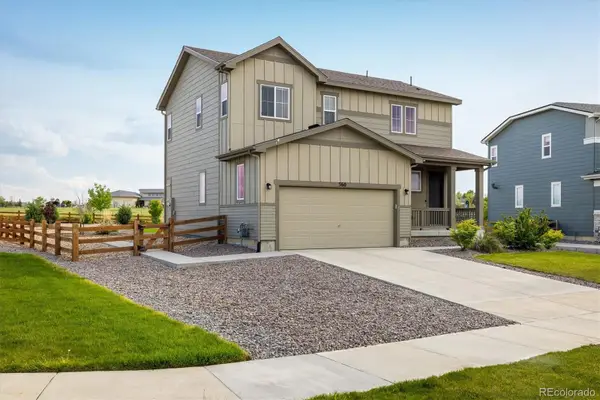 $630,000Active3 beds 3 baths1,701 sq. ft.
$630,000Active3 beds 3 baths1,701 sq. ft.360 Marlowe Court, Erie, CO 80516
MLS# 5210886Listed by: MILEHIMODERN
