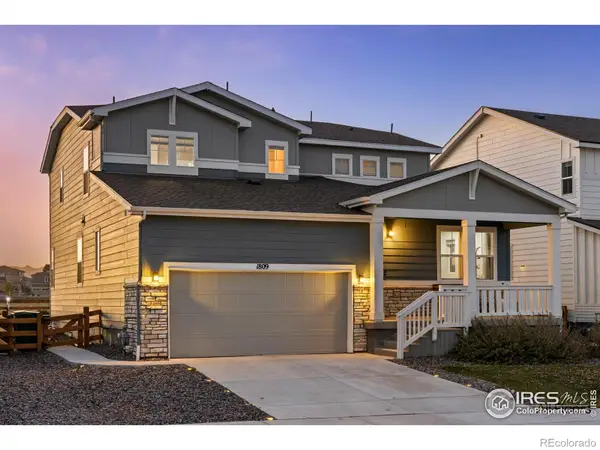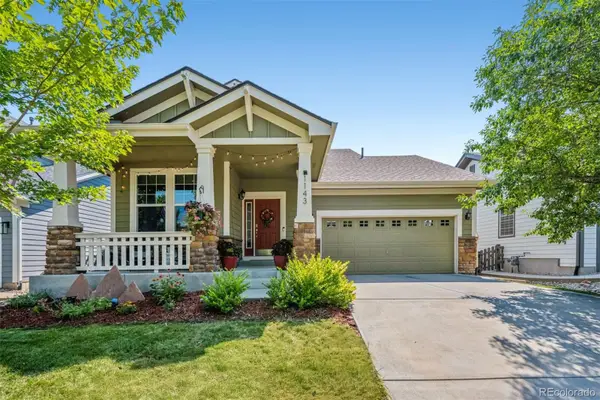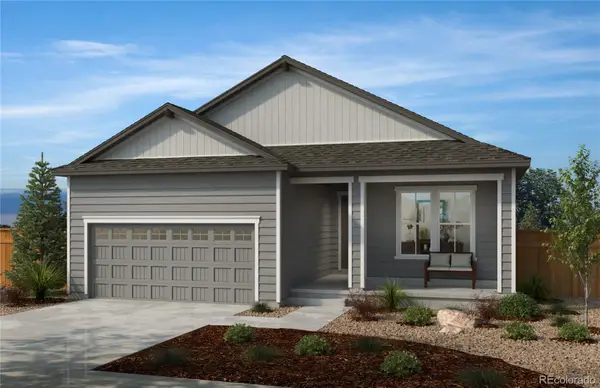1041 Homestead Road, Erie, CO 80516
Local realty services provided by:Better Homes and Gardens Real Estate Kenney & Company
1041 Homestead Road,Erie, CO 80516
$887,500
- 5 Beds
- 4 Baths
- - sq. ft.
- Single family
- Sold
Listed by:connie kraskackraska@livsothebysrealty.com,720-309-2862
Office:liv sotheby's international realty
MLS#:2671081
Source:ML
Sorry, we are unable to map this address
Price summary
- Price:$887,500
- Monthly HOA dues:$50
About this home
Introducing 1041 Homestead Road, a residence where timeless design and modern comforts converge. Thoughtfully crafted for both quiet moments and memorable gatherings, this home captures the essence of refined Colorado living with expansive interiors and inviting outdoor spaces with gorgeous mountain views that you will have to see for yourself.
An elegant entryway opens into a spectacular two-story great room, bathed in natural light and anchored by a grand chandelier and quartz-surround fireplace. The formal dining room is perfectly scaled for entertaining, complete with custom lighting, engineered hardwood floors, and space for an eight-person table. A nearby butler’s pantry offers espresso cabinetry with glass-front details, quartz countertops, and smart storage solutions. The gourmet kitchen delights with a five-burner gas range, double ovens, crown-molded cabinetry, and a French door refrigerator. From the sunlit breakfast nook, step out to a spacious covered deck with mountain views, landscaped grounds, and a custom circular fire pit, where you can enjoy Rocky Mountain views. This seamless indoor-outdoor connection enhances daily living and creates an ideal setting for entertaining. The main floor also features a full bath and guest suite, while the upper level hosts a serene primary retreat with tray ceiling, custom lighting, spa-inspired bath, and walk-in closet with direct laundry access. Three additional bedrooms—each with en suite or Jack-and-Jill access—provide ample comfort and versatility. Additional highlights include an oversized three-bay garage, dual HVAC, wrought iron railings, and a full unfinished basement with nine-foot ceilings and a radon system. With its thoughtful design and stunning views, this Homestead Drive address offers the perfect balance of elegance and everyday ease. This Property has a 2.25% assumable VA loan (applies only to those utilizing a VA loan).
Contact an agent
Home facts
- Year built:2018
- Listing ID #:2671081
Rooms and interior
- Bedrooms:5
- Total bathrooms:4
- Full bathrooms:4
Heating and cooling
- Cooling:Central Air
- Heating:Forced Air, Natural Gas
Structure and exterior
- Roof:Composition
- Year built:2018
Schools
- High school:Centaurus
- Middle school:Meadowlark
- Elementary school:Meadowlark
Utilities
- Water:Public
- Sewer:Public Sewer
Finances and disclosures
- Price:$887,500
- Tax amount:$7,753 (2024)
New listings near 1041 Homestead Road
- Coming Soon
 $640,000Coming Soon3 beds 3 baths
$640,000Coming Soon3 beds 3 baths770 Eva Peak Drive, Erie, CO 80516
MLS# IR1046705Listed by: GROUP CENTERRA - Coming Soon
 $675,000Coming Soon3 beds 3 baths
$675,000Coming Soon3 beds 3 baths225 Maplewood Drive, Erie, CO 80516
MLS# 4951590Listed by: C3 REAL ESTATE SOLUTIONS LLC - Coming Soon
 $675,000Coming Soon3 beds 3 baths
$675,000Coming Soon3 beds 3 baths225 Maplewood Drive, Erie, CO 80516
MLS# IR1046683Listed by: C3 REAL ESTATE SOLUTIONS, LLC - Coming Soon
 $825,000Coming Soon4 beds 4 baths
$825,000Coming Soon4 beds 4 baths1809 Meagan Way, Erie, CO 80516
MLS# IR1046671Listed by: COLDWELL BANKER REALTY-BOULDER - Coming Soon
 $699,000Coming Soon4 beds 4 baths
$699,000Coming Soon4 beds 4 baths1143 Koss Street, Erie, CO 80516
MLS# 6322047Listed by: LIV SOTHEBY'S INTERNATIONAL REALTY - New
 $766,000Active3 beds 3 baths2,425 sq. ft.
$766,000Active3 beds 3 baths2,425 sq. ft.1111 Mourning Dove Avenue, Erie, CO 80516
MLS# 3174500Listed by: MB TEAM LASSEN - Coming Soon
 $535,000Coming Soon2 beds 2 baths
$535,000Coming Soon2 beds 2 baths1086 Highlands Drive, Erie, CO 80516
MLS# 5573123Listed by: KELLER WILLIAMS DTC - Open Sat, 1 to 3pmNew
 $875,000Active5 beds 5 baths3,754 sq. ft.
$875,000Active5 beds 5 baths3,754 sq. ft.690 Sundance Circle, Erie, CO 80516
MLS# IR1046574Listed by: WK REAL ESTATE LONGMONT - New
 $390,000Active2 beds 1 baths894 sq. ft.
$390,000Active2 beds 1 baths894 sq. ft.775 Turner Street, Erie, CO 80516
MLS# IR1046577Listed by: FIRST SUMMIT REALTY - New
 $733,000Active3 beds 2 baths1,829 sq. ft.
$733,000Active3 beds 2 baths1,829 sq. ft.1101 Mourning Dove Avenue, Erie, CO 80516
MLS# 6913489Listed by: MB TEAM LASSEN
