185 Pipit Lake Way, Erie, CO 80516
Local realty services provided by:Better Homes and Gardens Real Estate Kenney & Company
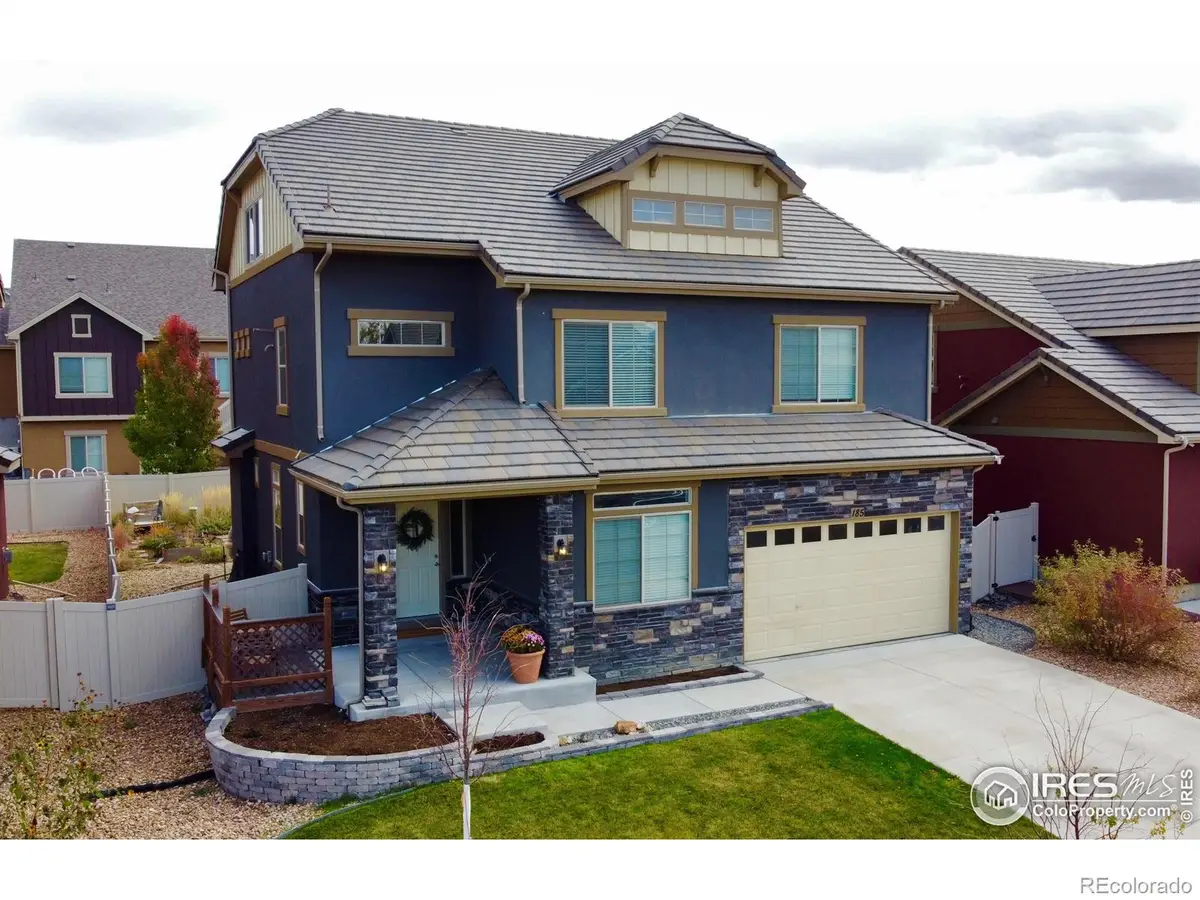
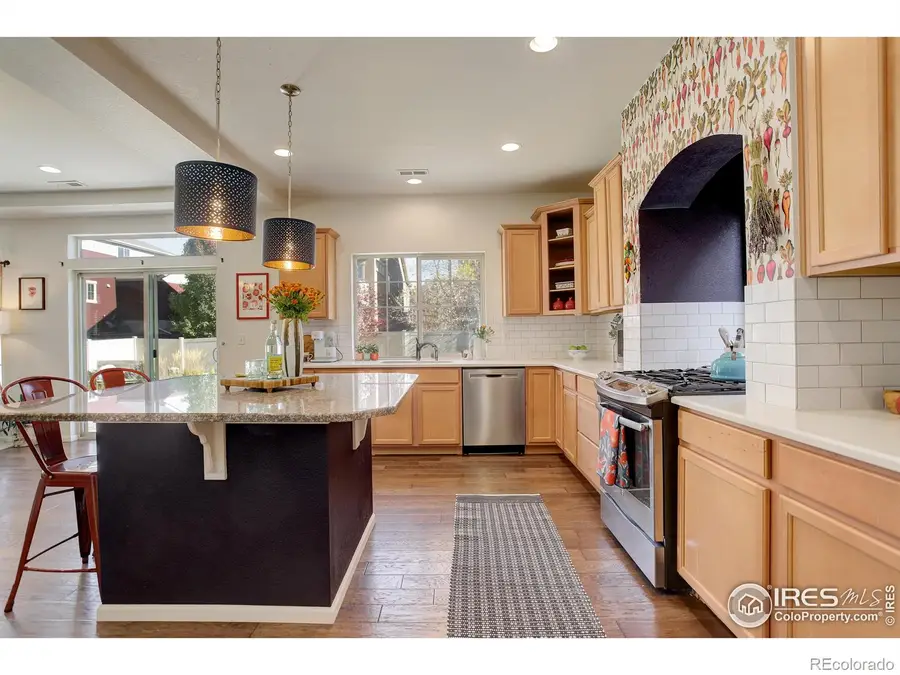

185 Pipit Lake Way,Erie, CO 80516
$699,000
- 4 Beds
- 3 Baths
- 4,271 sq. ft.
- Single family
- Active
Listed by:brian mygatt3039101205
Office:coldwell banker realty-boulder
MLS#:IR1021898
Source:ML
Price summary
- Price:$699,000
- Price per sq. ft.:$163.66
About this home
Looking for the perfect home and the right interest rate? Check out this price reduction AND a $15,000 Seller credit for a 2-1 buy down on interest rate. Skip the wait for a new build and settle right into this beautifully finished home by Oakwood Homes. It's move-in ready and packed with features that make everyday life easier and more enjoyable-whether you're working from home, hosting friends, or just kicking back.You'll love the bright, open layout with a cozy living room, roomy dining space, and a modern kitchen that's perfect for cooking up your favorites or entertaining guests. With a large island and quartz countertops, tons of natural light, and plenty of pantry space-it's functional and stylish without being over the top. Need space to work or unwind? There's a large front room that can be used as an office for your WFH setup and a loft upstairs that's ready to become a playroom, media area, or your own quiet retreat. Plus, two extra bonus rooms give you even more flexibility-great for game nights, hobbies, or just extra room to spread out. Other thoughtful touches include new carpet and new fridge as of October 2024, a handy butler's pantry, and a long-lasting tile roof. And if you're dreaming of a home gym, workshop, or just more storage, the unfinished basement already has plumbing set up for a future bathroom-so you can make it your own when you're ready. Living in Erie Highlands means access to awesome community perks like a hot tub, gym, clubhouse, and scenic walking trails. You're also within walking distance to schools and just a short drive from I-25 and major highways-super convenient for commuting or weekend adventures.This is a great chance to get into a well-loved, flexible home in a welcoming neighborhood-without having to break the bank or wait on construction. Come take a look and see if this is the one for you!
Contact an agent
Home facts
- Year built:2016
- Listing Id #:IR1021898
Rooms and interior
- Bedrooms:4
- Total bathrooms:3
- Full bathrooms:2
- Half bathrooms:1
- Living area:4,271 sq. ft.
Heating and cooling
- Cooling:Central Air
- Heating:Forced Air
Structure and exterior
- Roof:Concrete
- Year built:2016
- Building area:4,271 sq. ft.
- Lot area:0.14 Acres
Schools
- High school:Erie
- Middle school:Soaring Heights
- Elementary school:Other
Utilities
- Water:Public
- Sewer:Public Sewer
Finances and disclosures
- Price:$699,000
- Price per sq. ft.:$163.66
- Tax amount:$8,110 (2023)
New listings near 185 Pipit Lake Way
- Coming SoonOpen Sat, 1 to 4pm
 $1,129,000Coming Soon6 beds 4 baths
$1,129,000Coming Soon6 beds 4 baths775 Longs Peak Drive, Erie, CO 80516
MLS# 4523359Listed by: COLDWELL BANKER REALTY 56 - New
 $622,900Active4 beds 3 baths2,037 sq. ft.
$622,900Active4 beds 3 baths2,037 sq. ft.151 Washington Street, Erie, CO 80516
MLS# IR1041630Listed by: SHELBIE GEHLE - New
 $1,200,000Active4 beds 4 baths4,130 sq. ft.
$1,200,000Active4 beds 4 baths4,130 sq. ft.802 Carbonate Lane, Erie, CO 80516
MLS# 1830431Listed by: RE/MAX ALLIANCE - New
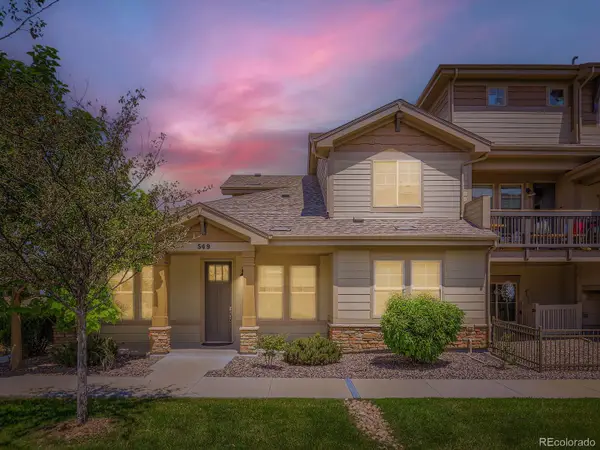 $579,000Active3 beds 3 baths2,109 sq. ft.
$579,000Active3 beds 3 baths2,109 sq. ft.549 Brennan Circle, Erie, CO 80516
MLS# 8557553Listed by: DUE SOUTH REALTY - New
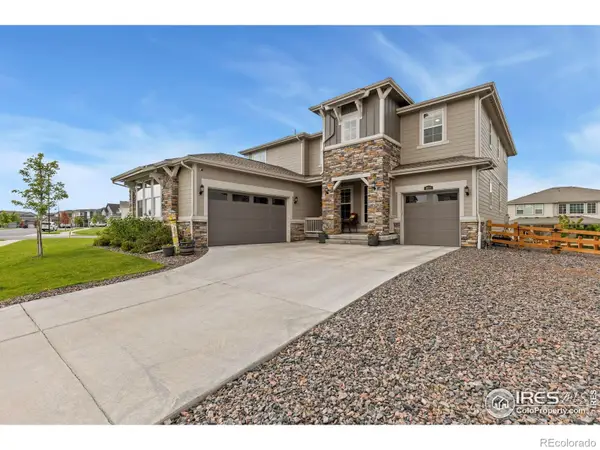 $960,000Active5 beds 4 baths5,797 sq. ft.
$960,000Active5 beds 4 baths5,797 sq. ft.1821 Marlowe Circle E, Erie, CO 80516
MLS# IR1041603Listed by: HOMESMART REALTY GROUP LVLD - New
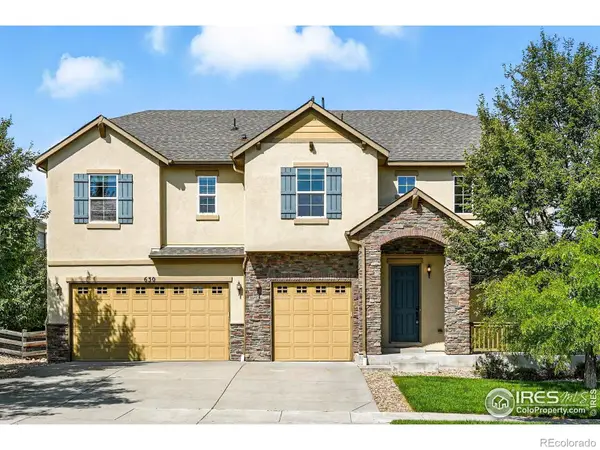 $1,025,000Active5 beds 5 baths6,027 sq. ft.
$1,025,000Active5 beds 5 baths6,027 sq. ft.630 Benton Lane, Erie, CO 80516
MLS# IR1041578Listed by: COMPASS - BOULDER - New
 $1,395,000Active5 beds 4 baths5,264 sq. ft.
$1,395,000Active5 beds 4 baths5,264 sq. ft.3080 S Buttercup Circle, Erie, CO 80516
MLS# 6571650Listed by: LIVE YOUR LIFE REALTY, LLC - New
 $839,900Active4 beds 4 baths3,950 sq. ft.
$839,900Active4 beds 4 baths3,950 sq. ft.970 Compass Drive, Erie, CO 80516
MLS# IR1041529Listed by: BROKERS GUILD HOMES - Open Thu, 4 to 6pmNew
 $620,000Active3 beds 2 baths1,778 sq. ft.
$620,000Active3 beds 2 baths1,778 sq. ft.874 Audubon Peak Drive, Erie, CO 80516
MLS# IR1041517Listed by: TALLENT CO. REAL ESTATE - New
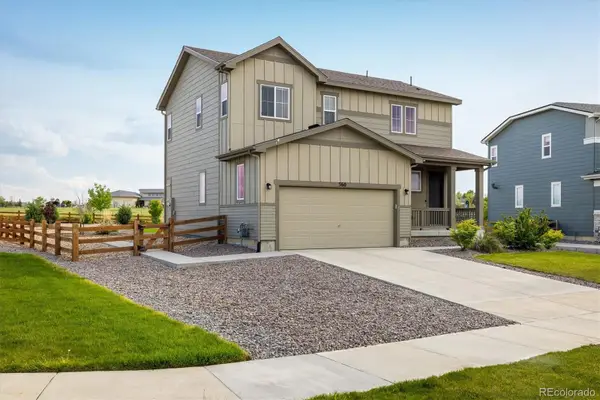 $630,000Active3 beds 3 baths1,701 sq. ft.
$630,000Active3 beds 3 baths1,701 sq. ft.360 Marlowe Court, Erie, CO 80516
MLS# 5210886Listed by: MILEHIMODERN
