721 Meadowlark Drive, Erie, CO 80516
Local realty services provided by:Better Homes and Gardens Real Estate Kenney & Company
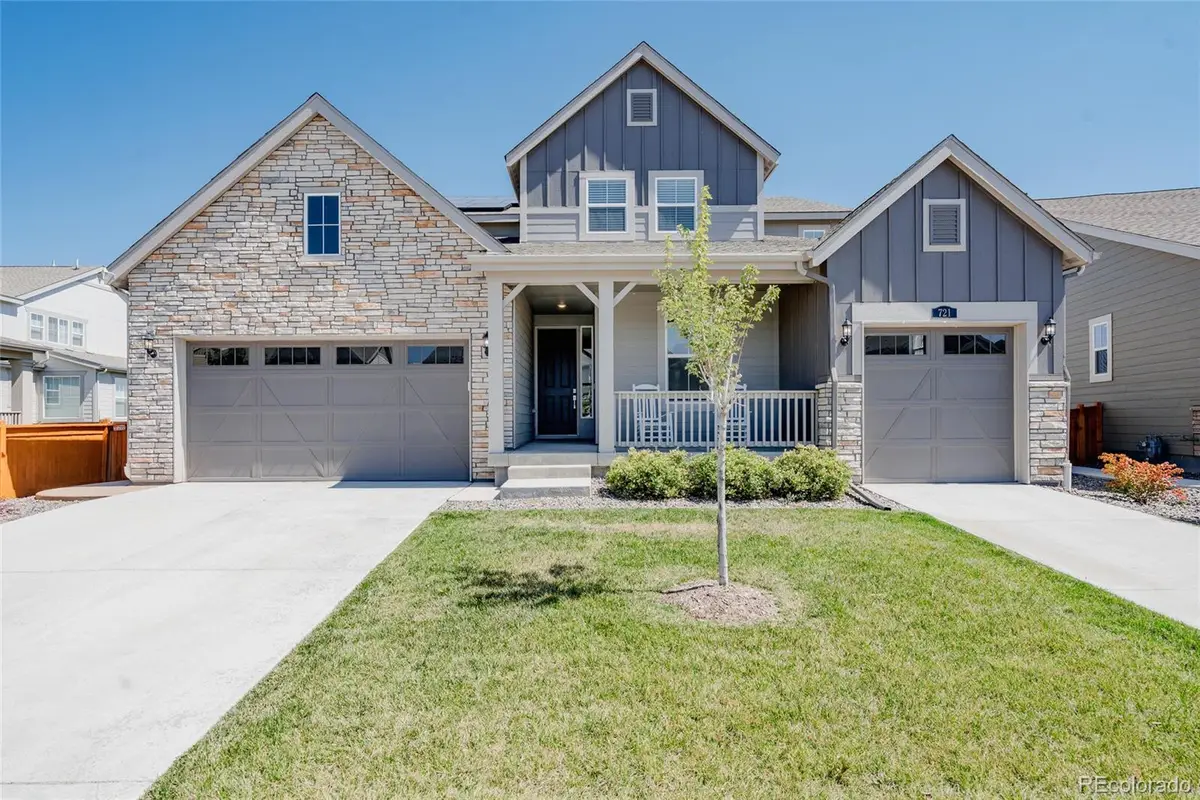
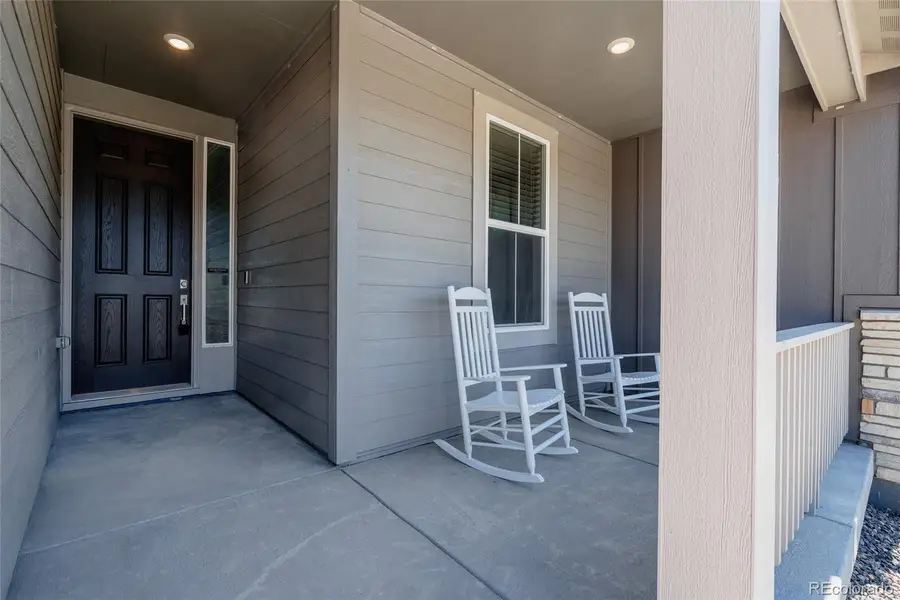

Upcoming open houses
- Sun, Aug 2402:00 pm - 04:00 pm
Listed by:regina moorereginamoore@realtor.com,303-800-1000
Office:mb key realty partners llc.
MLS#:7264650
Source:ML
Price summary
- Price:$1,075,000
- Price per sq. ft.:$177.22
- Monthly HOA dues:$92
About this home
This modern 2-story farmhouse with, lap and batten siding, and stone accents is a perfect blend of spacious living and private retreats—ideal for multigenerational households or long term guests. Backing to a peaceful walking trail and fully landscaped backyard, this expansive residence features 5 bedrooms, 5 bathrooms, and an incredibly versatile layout that adapts to your needs. At the heart of the home is a beautifully open concept living area where the great room, dining room, and oversized kitchen island come together seamlessly—anchored by a striking reclaimed bettle kill plank accent wall and cozy gas fireplace. A large pantry, mudroom, and covered back patio offer both convenience and comfort for everyday life or entertaining. What truly sets this Lennar Superhome apart is the Next Gen® suite: a complete private residence within the home, featuring its own separate entrance, one-car garage, living room, kitchen, bedroom, office nook, full bathroom and walk in closet. Whether you're caring for aging parents, hosting extended family, or creating a rental opportunity, this suite provides unmatched independence and comfort under one roof. Upstairs in the main home, a generous loft offers flexible space for work or play, while four additional bedrooms—including a serene owner’s suite with a private retreat—deliver space for everyone to recharge. Need more room to spread out...the full, unfinished basement with 9ft ceilings is ready for your imagination and finishing touches that would make this home over 6,000sf. Additional highlights include, covered front and rear patios for outdoor relaxation, concrete backyard patio, storage shed, jelly fish custom lighting and water filtration system. Don’t miss your chance to own this one-of-a-kind home designed to evolve with your needs—today and for years to come.
Contact an agent
Home facts
- Year built:2022
- Listing Id #:7264650
Rooms and interior
- Bedrooms:5
- Total bathrooms:5
- Full bathrooms:3
- Half bathrooms:1
- Living area:6,066 sq. ft.
Heating and cooling
- Cooling:Central Air
- Heating:Forced Air
Structure and exterior
- Roof:Composition
- Year built:2022
- Building area:6,066 sq. ft.
- Lot area:0.27 Acres
Schools
- High school:Erie
- Middle school:Erie
- Elementary school:Erie
Utilities
- Water:Public
- Sewer:Public Sewer
Finances and disclosures
- Price:$1,075,000
- Price per sq. ft.:$177.22
- Tax amount:$10,739 (2024)
New listings near 721 Meadowlark Drive
- Open Sat, 1 to 3pmNew
 $724,900Active4 beds 4 baths2,998 sq. ft.
$724,900Active4 beds 4 baths2,998 sq. ft.1737 Meagan Way, Erie, CO 80516
MLS# 8863359Listed by: COLDWELL BANKER REALTY 56 - New
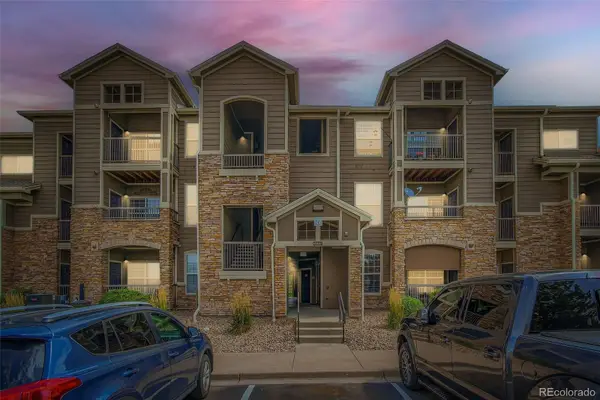 $340,000Active2 beds 2 baths1,156 sq. ft.
$340,000Active2 beds 2 baths1,156 sq. ft.3155 Blue Sky Circle #16-303, Erie, CO 80516
MLS# 8345088Listed by: DUE SOUTH REALTY - Open Sat, 11am to 2pmNew
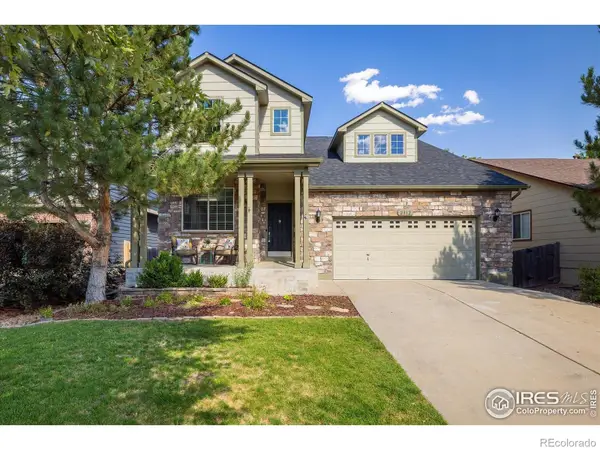 $710,000Active4 beds 4 baths2,998 sq. ft.
$710,000Active4 beds 4 baths2,998 sq. ft.2312 Dogwood Drive, Erie, CO 80516
MLS# IR1041994Listed by: RE/MAX ALLIANCE-BOULDER - Coming Soon
 $975,000Coming Soon5 beds 4 baths
$975,000Coming Soon5 beds 4 baths938 Flora View Drive, Erie, CO 80516
MLS# 9167318Listed by: RE/MAX PROFESSIONALS - Coming SoonOpen Sun, 12 to 3pm
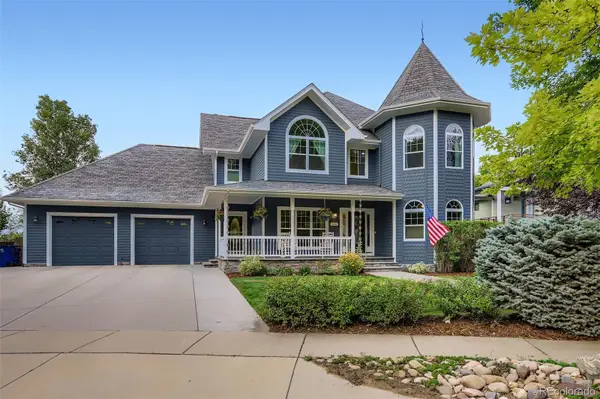 $1,300,000Coming Soon5 beds 4 baths
$1,300,000Coming Soon5 beds 4 baths1183 Richards Court, Erie, CO 80516
MLS# 3442417Listed by: COPPER AND STONE REALTY - Open Sun, 12 to 2pmNew
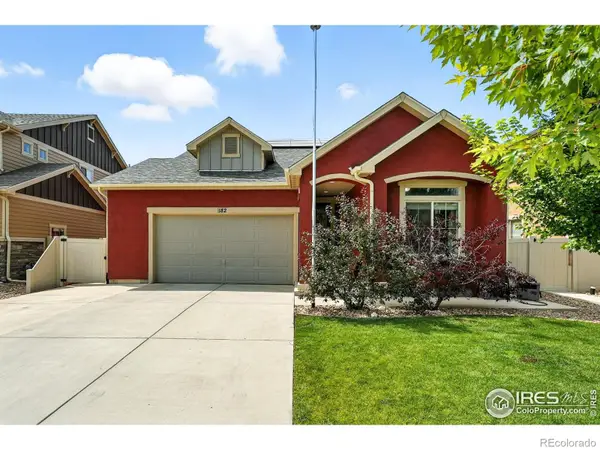 $699,000Active3 beds 3 baths3,431 sq. ft.
$699,000Active3 beds 3 baths3,431 sq. ft.182 Poppy View Lane, Erie, CO 80516
MLS# IR1041827Listed by: LIVE WEST REALTY - Open Sat, 12 to 2pmNew
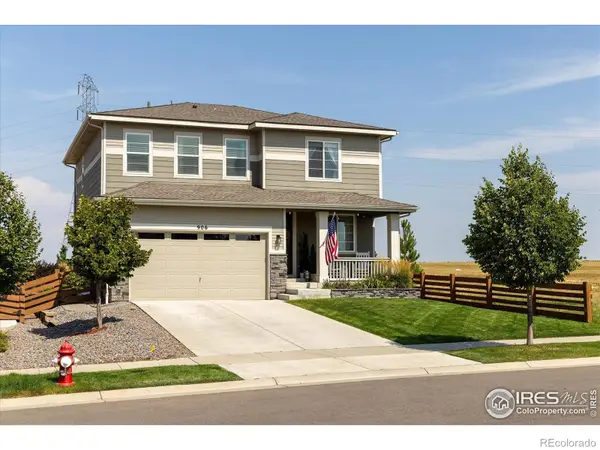 $750,000Active4 beds 3 baths2,334 sq. ft.
$750,000Active4 beds 3 baths2,334 sq. ft.906 Audubon Peak Drive, Erie, CO 80516
MLS# 1751919Listed by: RE/MAX ALLIANCE - New
 $1,250,000Active3 beds 4 baths5,696 sq. ft.
$1,250,000Active3 beds 4 baths5,696 sq. ft.929 Compass Drive, Erie, CO 80516
MLS# 8347326Listed by: RE/MAX OF BOULDER - New
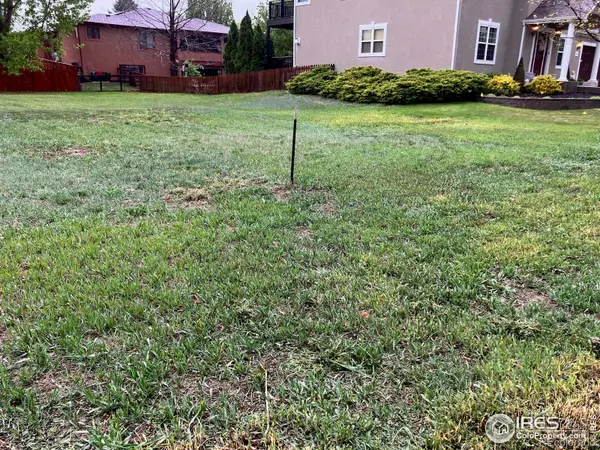 $325,000Active0.27 Acres
$325,000Active0.27 Acres1324 Northview Drive, Erie, CO 80516
MLS# IR1041754Listed by: HOMESMART WESTMINSTER
