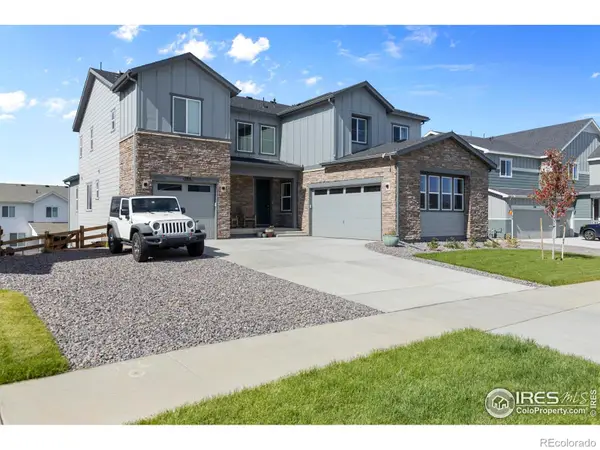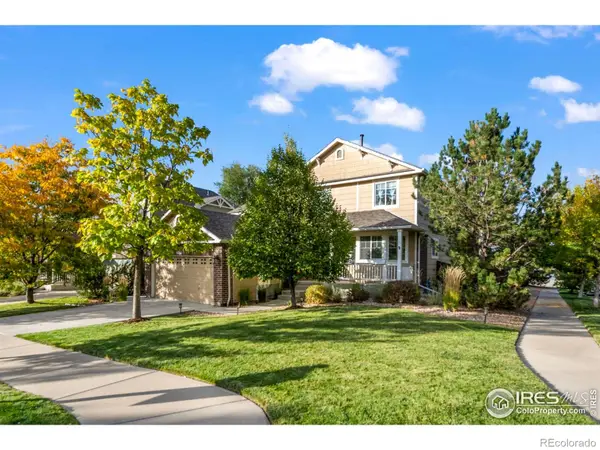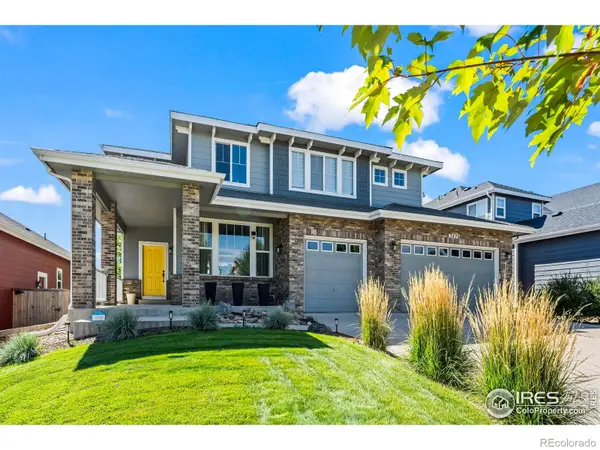938 Flora View Drive, Erie, CO 80516
Local realty services provided by:Better Homes and Gardens Real Estate Kenney & Company
938 Flora View Drive,Erie, CO 80516
$975,000
- 5 Beds
- 4 Baths
- 4,162 sq. ft.
- Single family
- Active
Listed by:jennifer singer3037719400
Office:re/max professionals greenwood village
MLS#:IR1043723
Source:ML
Price summary
- Price:$975,000
- Price per sq. ft.:$234.26
- Monthly HOA dues:$96
About this home
SHOWSTOPPER! Sophistication, Luxury and UNFORGETTABLE BREATHTAKING MOUNTAIN VIEWS! THIS IS THE STANDOUT "MOUNTAIN VIEW" HOME OF ALL HOMES! Perfectly positioned, this home backs to EXPANSIVE OPEN SPACE, LUSH GREENBELTS & SCENIC TRAILS. It commands unobstructed sweeping panoramas of the majestic Rocky Mountains-setting it apart from anything else! Soaring windows flood the interior w/natural light & frame jaw-dropping views like living artwork. You will love the seamless harmony between indoor/outdoor living. Spanning over 4,000 Sqft, this beauty showcases premium finishes, thoughtful design & elevated details at every turn. The main level features a gracious family room w/sleek fireplace & an interchangeable sun-filled dining/living/office space area. Rich walnut designer floors gleam beneath refined lighting, complemented by custom window treatments & upgraded handrails that elevate the home's style. At the heart of the home, the chef's kitchen combines style & function w/crisp white shaker cabinetry, subway tile, quartz counters, a sensational expansive center island, decorator lights, pantry & high-end stainless appliances-including gas cooktop, dual oven/microwave & stylish vent hood. Step outside to the spacious covered deck & private backyard oasis-perfect for entertaining. Host unforgettable summer bbq's beneath the stars or unwind in the hot tub, surrounded by lush greenery, a large fenced yard & sweeping views with radiant pink/orange sunsets. Upstairs you will love the HUGE LOFT & 4 beds including a serene primary suite that captures breathtaking mountain views right from your bed. The spa-inspired en-suite bath has dual vanities, an OVERSIZED glass shower & walk-in closet. The FINISHED WALK-OUT LOWER LEVEL, accessed by an open stairwell, extends the living space w/a spacious REC room & a guest suite w/bath. Attached 3-car garage. Unbeatable location-steps to clubhouse, 2 pools, gym, parks, trails, playgrounds & near the new Erie Community Center & schools.
Contact an agent
Home facts
- Year built:2019
- Listing ID #:IR1043723
Rooms and interior
- Bedrooms:5
- Total bathrooms:4
- Full bathrooms:1
- Half bathrooms:1
- Living area:4,162 sq. ft.
Heating and cooling
- Cooling:Central Air
- Heating:Forced Air
Structure and exterior
- Roof:Composition
- Year built:2019
- Building area:4,162 sq. ft.
- Lot area:0.16 Acres
Schools
- High school:Erie
- Middle school:Soaring Heights
- Elementary school:Soaring Heights
Utilities
- Water:Public
Finances and disclosures
- Price:$975,000
- Price per sq. ft.:$234.26
- Tax amount:$8,649 (2024)
New listings near 938 Flora View Drive
- Coming Soon
 $925,000Coming Soon3 beds 2 baths
$925,000Coming Soon3 beds 2 baths2344 County Road 12, Erie, CO 80516
MLS# 1898512Listed by: MB NORTHOUSE REALTY INC - New
 $1,200,000Active5 beds 5 baths5,854 sq. ft.
$1,200,000Active5 beds 5 baths5,854 sq. ft.1199 Links Court, Erie, CO 80516
MLS# 7021720Listed by: ENGEL & VOLKERS DENVER - Open Sat, 12am to 2pmNew
 $340,000Active2 beds 2 baths1,271 sq. ft.
$340,000Active2 beds 2 baths1,271 sq. ft.1450 Blue Sky Way #102, Erie, CO 80516
MLS# 2365723Listed by: REAL BROKER, LLC DBA REAL - New
 $725,000Active2 beds 2 baths1,604 sq. ft.
$725,000Active2 beds 2 baths1,604 sq. ft.671 Brennan Circle, Erie, CO 80516
MLS# IR1044929Listed by: RE/MAX OF BOULDER, INC - New
 $699,000Active4 beds 4 baths2,761 sq. ft.
$699,000Active4 beds 4 baths2,761 sq. ft.1415 Lombardi Street, Erie, CO 80516
MLS# 3100710Listed by: K&A PROPERTIES - New
 $1,040,000Active5 beds 5 baths5,048 sq. ft.
$1,040,000Active5 beds 5 baths5,048 sq. ft.1783 Morgan Drive, Erie, CO 80516
MLS# IR1044894Listed by: JASON MITCHELL REAL ESTATE COLORADO, LLC - New
 $560,000Active3 beds 3 baths2,616 sq. ft.
$560,000Active3 beds 3 baths2,616 sq. ft.6109 Black Mesa Road, Frederick, CO 80516
MLS# IR1044897Listed by: BETTER BLUEPRINT REALTY - New
 $619,000Active3 beds 3 baths2,425 sq. ft.
$619,000Active3 beds 3 baths2,425 sq. ft.2529 Azalea Way, Erie, CO 80516
MLS# IR1044892Listed by: JEN REALTY - Coming Soon
 $999,900Coming Soon4 beds 4 baths
$999,900Coming Soon4 beds 4 baths2476 Vale Way, Erie, CO 80516
MLS# IR1044880Listed by: JEN REALTY - Open Sun, 11am to 2pmNew
 $1,350,000Active4 beds 4 baths4,643 sq. ft.
$1,350,000Active4 beds 4 baths4,643 sq. ft.1214 Hickory Way, Erie, CO 80516
MLS# 3799472Listed by: MILEHIMODERN
