887 Sundance Lane, Erie, CO 80516
Local realty services provided by:Better Homes and Gardens Real Estate Kenney & Company
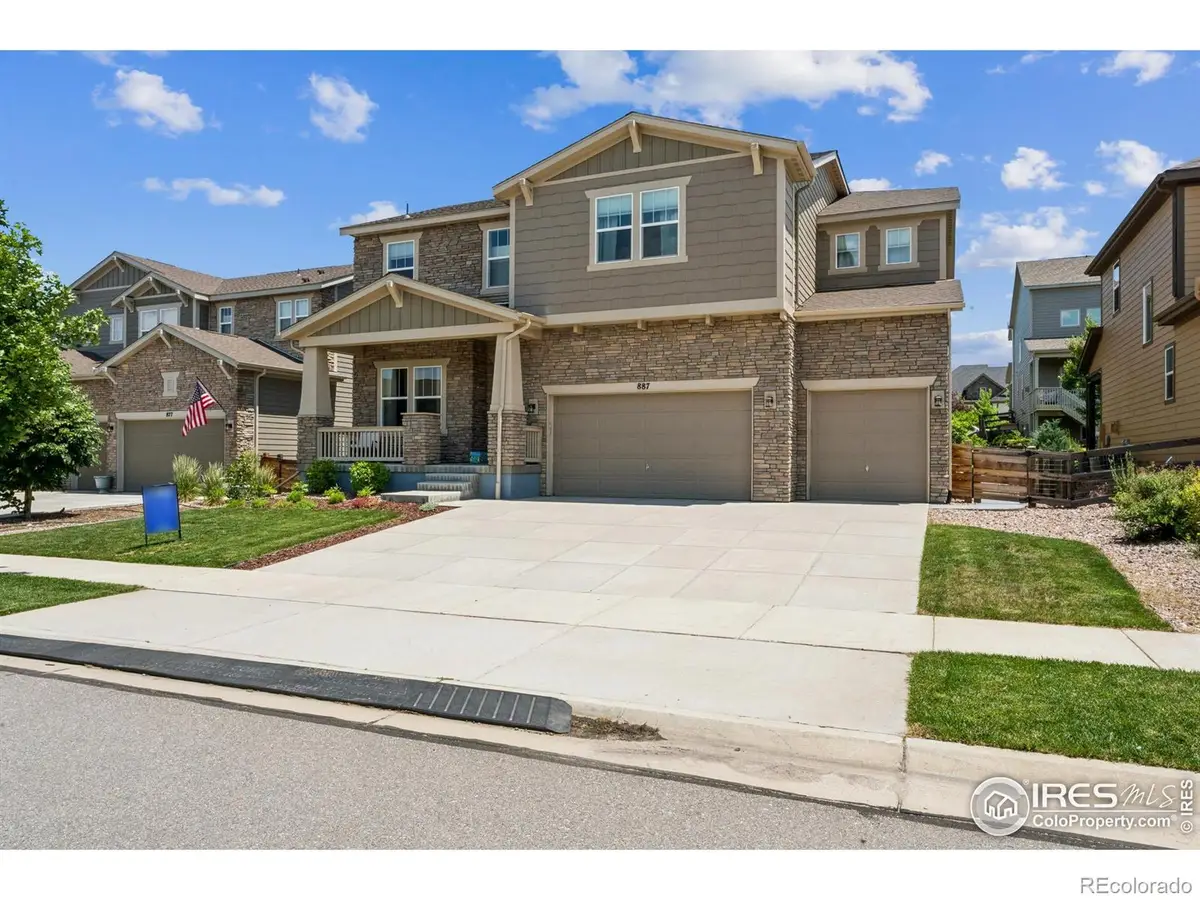
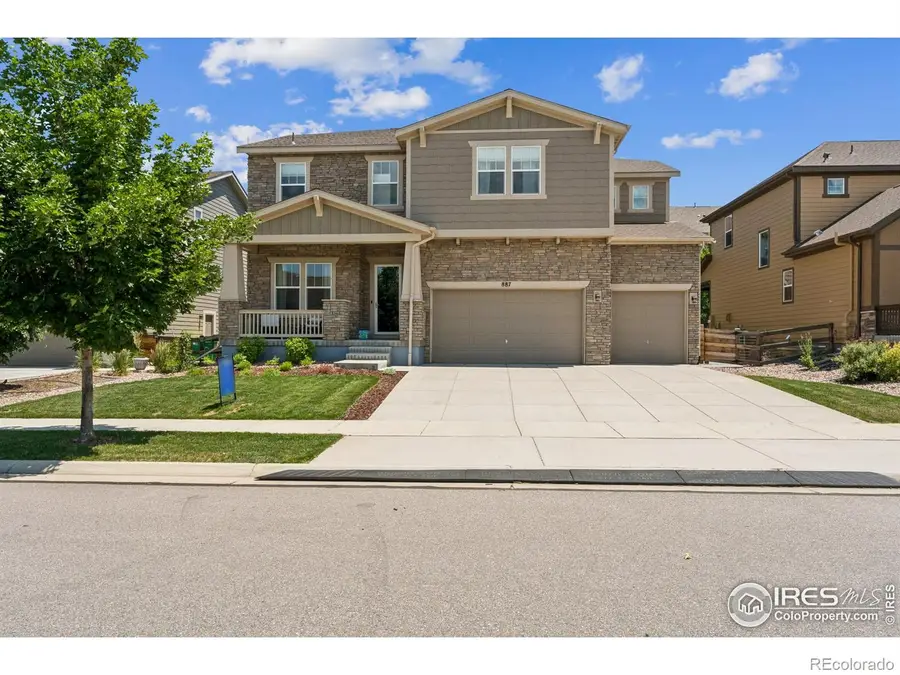

Listed by:theresa bralish3032521295
Office:theresa bralish
MLS#:IR1026620
Source:ML
Price summary
- Price:$999,000
- Price per sq. ft.:$197.27
- Monthly HOA dues:$50
About this home
Unbelievable list price! You won't find a more beautiful, quality, spacious home at this price in Erie! Boulder County! This stunning residence boasts soaring ceilings and a breathtaking 2-story fireplace, creating an inviting atmosphere from the moment you step inside. The open gourmet kitchen is a chef's delight, featuring an expansive island that offers plenty of space for meal prep & casual dining. The kitchen is a highlight of the home, equipped with 42-inch upper cabinets, a beautiful gas range, a lovely backsplash and spacious pantry to keep everything organized. Having 6 Bedrooms and 6 Bths there's room for all! This is truely a multi generation home! With four spacious bedrooms on the upper level, each designed for comfort, you'll find ideal living arrangements for family & guests. The upper-level bedrooms either have their own bath or share a convenient Jack/Jill bath, ensuring privacy & ease. A lovely guest ensuite on the main level provides a private retreat, while a generous bedroom with a beautiful bath in the fully finished basement adds even more versatility to the living space. A convenient half bath ensures that all private spaces remain just that-private. The Primary suite is a true sanctuary, featuring a large custom shower, separate vanities, and a huge walk-in closet for all your storage needs. Other great features include; A private office, all appliances, new engineered hardwoods on main level, convenient laundry and a huge linen closet upstairs! The basement is finished wonderfully along with the bedroom & bath you'll enjoy a huge, sunny Family Room & extra storage! Step outside to enjoy the covered patio or the welcoming front porch, both perfect for unwinding during those picturesque Colorado evenings. Bountiful fruit trees included! Situated in one of the most desirable neighborhoods in Erie, this home is conveniently located near schools, shopping, and parks, providing everything you need for a fulfilling lifestyle.
Contact an agent
Home facts
- Year built:2017
- Listing Id #:IR1026620
Rooms and interior
- Bedrooms:6
- Total bathrooms:6
- Full bathrooms:4
- Half bathrooms:1
- Living area:5,064 sq. ft.
Heating and cooling
- Cooling:Central Air
- Heating:Forced Air
Structure and exterior
- Roof:Composition
- Year built:2017
- Building area:5,064 sq. ft.
- Lot area:0.16 Acres
Schools
- High school:Centaurus
- Middle school:Meadowlark
- Elementary school:Other
Utilities
- Water:Public
Finances and disclosures
- Price:$999,000
- Price per sq. ft.:$197.27
- Tax amount:$8,615 (2024)
New listings near 887 Sundance Lane
- Coming SoonOpen Sat, 1 to 4pm
 $1,129,000Coming Soon6 beds 4 baths
$1,129,000Coming Soon6 beds 4 baths775 Longs Peak Drive, Erie, CO 80516
MLS# 4523359Listed by: COLDWELL BANKER REALTY 56 - New
 $622,900Active4 beds 3 baths2,037 sq. ft.
$622,900Active4 beds 3 baths2,037 sq. ft.151 Washington Street, Erie, CO 80516
MLS# IR1041630Listed by: SHELBIE GEHLE - New
 $1,200,000Active4 beds 4 baths4,130 sq. ft.
$1,200,000Active4 beds 4 baths4,130 sq. ft.802 Carbonate Lane, Erie, CO 80516
MLS# 1830431Listed by: RE/MAX ALLIANCE - New
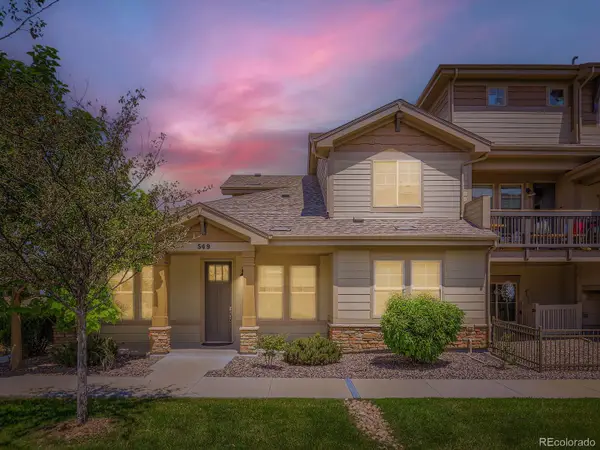 $579,000Active3 beds 3 baths2,109 sq. ft.
$579,000Active3 beds 3 baths2,109 sq. ft.549 Brennan Circle, Erie, CO 80516
MLS# 8557553Listed by: DUE SOUTH REALTY - New
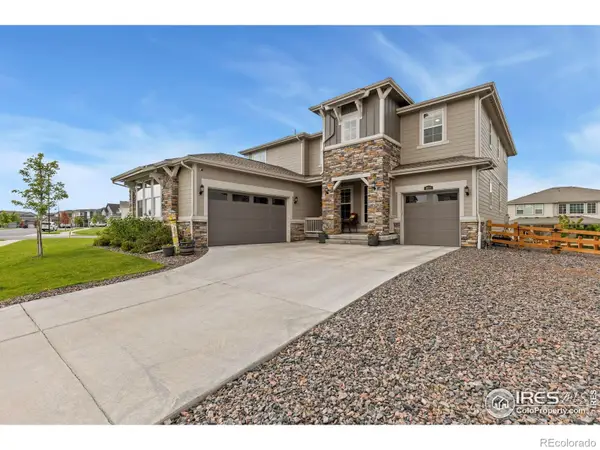 $960,000Active5 beds 4 baths5,797 sq. ft.
$960,000Active5 beds 4 baths5,797 sq. ft.1821 Marlowe Circle E, Erie, CO 80516
MLS# IR1041603Listed by: HOMESMART REALTY GROUP LVLD - New
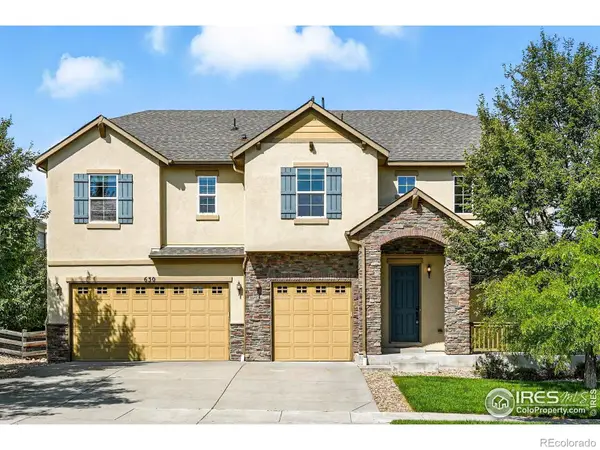 $1,025,000Active5 beds 5 baths6,027 sq. ft.
$1,025,000Active5 beds 5 baths6,027 sq. ft.630 Benton Lane, Erie, CO 80516
MLS# IR1041578Listed by: COMPASS - BOULDER - New
 $1,395,000Active5 beds 4 baths5,264 sq. ft.
$1,395,000Active5 beds 4 baths5,264 sq. ft.3080 S Buttercup Circle, Erie, CO 80516
MLS# 6571650Listed by: LIVE YOUR LIFE REALTY, LLC - New
 $839,900Active4 beds 4 baths3,950 sq. ft.
$839,900Active4 beds 4 baths3,950 sq. ft.970 Compass Drive, Erie, CO 80516
MLS# IR1041529Listed by: BROKERS GUILD HOMES - Open Thu, 4 to 6pmNew
 $620,000Active3 beds 2 baths1,778 sq. ft.
$620,000Active3 beds 2 baths1,778 sq. ft.874 Audubon Peak Drive, Erie, CO 80516
MLS# IR1041517Listed by: TALLENT CO. REAL ESTATE - New
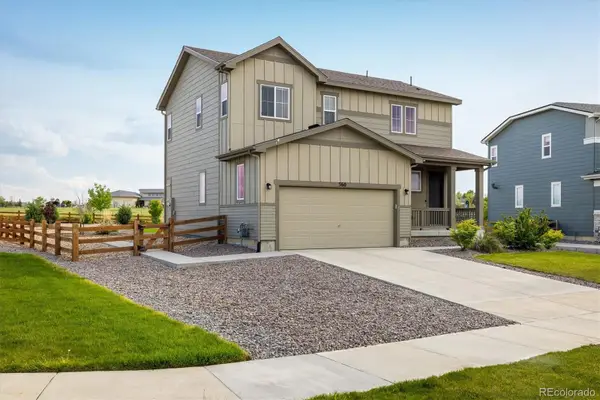 $630,000Active3 beds 3 baths1,701 sq. ft.
$630,000Active3 beds 3 baths1,701 sq. ft.360 Marlowe Court, Erie, CO 80516
MLS# 5210886Listed by: MILEHIMODERN
