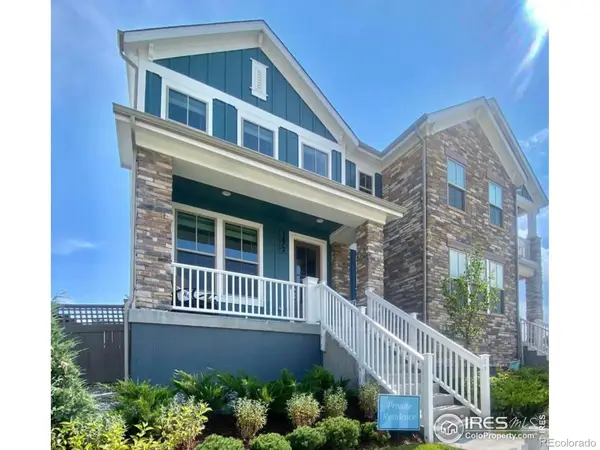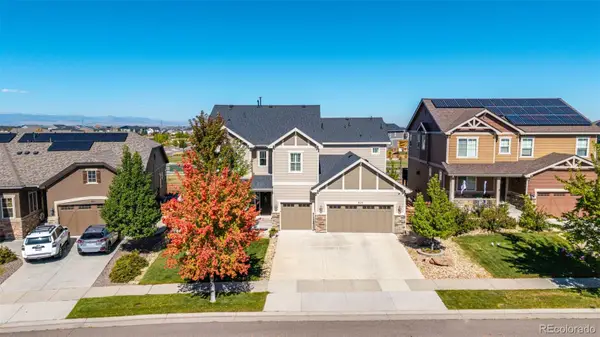946 Compass Drive, Erie, CO 80516
Local realty services provided by:Better Homes and Gardens Real Estate Kenney & Company
Listed by:bradley herman jrBradHermanRealEstate@gmail.com,303-345-4314
Office:kb ranch and home
MLS#:2902130
Source:ML
Price summary
- Price:$824,900
- Price per sq. ft.:$186.38
- Monthly HOA dues:$65
About this home
Agents—bring your ideas and let’s explore possibilities that could benefit all parties for this beautiful home in the highly sought-after town of Erie, Colorado—ranked among the top ten cities in the state—this stunning four-bedroom, three-and-a-half-bath home offers an exceptional blend of comfort and modern elegance. Boasting 3,165 square feet above grade, the open-concept living space is designed for effortless entertaining and everyday functionality.
The main level features beautiful luxury vinyl plank flooring throughout, complemented by a cozy gas fireplace and ceiling fans for year-round comfort. A dedicated office provides the perfect space for remote work, while the oversized kitchen island, Italian stone countertops, and a full kitchen layout make cooking a delight. The dedicated dining area offers a welcoming space for gatherings.
Upstairs, a spacious loft adds versatility to the home, providing additional living or recreational space. The primary suite and three additional bedrooms ensure ample room for family and guests. Enjoy sunsets and mountain views from the porch and upper bedrooms. Watch then hot air balloons drift over the community each weekend! The home also features an unfinished basement, offering the potential for future expansion.
Outside, a full deck extends the living space into the backyard, perfect for relaxing or entertaining. The three-car garage and recently mud-jacked garage floor and driveway provide durability and convenience.
Don't miss this incredible opportunity to own a beautiful home in one of Colorado’s premier communities!
Contact an agent
Home facts
- Year built:2020
- Listing ID #:2902130
Rooms and interior
- Bedrooms:4
- Total bathrooms:4
- Full bathrooms:3
- Half bathrooms:1
- Living area:4,426 sq. ft.
Heating and cooling
- Cooling:Central Air
- Heating:Forced Air
Structure and exterior
- Roof:Composition
- Year built:2020
- Building area:4,426 sq. ft.
- Lot area:0.16 Acres
Schools
- High school:Centaurus
- Middle school:Meadowlark
- Elementary school:Meadowlark
Utilities
- Sewer:Public Sewer
Finances and disclosures
- Price:$824,900
- Price per sq. ft.:$186.38
- Tax amount:$8,921 (2024)
New listings near 946 Compass Drive
- New
 $585,000Active3 beds 3 baths2,350 sq. ft.
$585,000Active3 beds 3 baths2,350 sq. ft.1472 Peach Avenue, Erie, CO 80516
MLS# IR1045090Listed by: HAPPILY HAMMERED HOMES - New
 $1,100,000Active5 beds 5 baths5,302 sq. ft.
$1,100,000Active5 beds 5 baths5,302 sq. ft.823 Horizon Court, Erie, CO 80516
MLS# 6932775Listed by: EXP REALTY, LLC - New
 $675,000Active4 beds 3 baths3,986 sq. ft.
$675,000Active4 beds 3 baths3,986 sq. ft.1834 Pine Street, Erie, CO 80516
MLS# IR1045010Listed by: JEN REALTY - Open Sun, 11am to 2pmNew
 $1,500,000Active4 beds 5 baths4,877 sq. ft.
$1,500,000Active4 beds 5 baths4,877 sq. ft.1874 Hickory Avenue, Erie, CO 80516
MLS# IR1044997Listed by: COLDWELL BANKER REALTY-N METRO - New
 $800,000Active5 beds 3 baths3,943 sq. ft.
$800,000Active5 beds 3 baths3,943 sq. ft.902 Pinecliff Drive, Erie, CO 80516
MLS# 5442121Listed by: RE/MAX PROFESSIONALS - Open Sat, 2:30 to 4:30pmNew
 $740,000Active4 beds 4 baths3,418 sq. ft.
$740,000Active4 beds 4 baths3,418 sq. ft.61 Moonrise Court, Erie, CO 80516
MLS# IR1044987Listed by: LIVE WEST REALTY - New
 $925,000Active3 beds 2 baths2,600 sq. ft.
$925,000Active3 beds 2 baths2,600 sq. ft.2344 County Road 12, Erie, CO 80516
MLS# 1898512Listed by: MB NORTHOUSE REALTY INC - New
 $1,200,000Active5 beds 5 baths5,854 sq. ft.
$1,200,000Active5 beds 5 baths5,854 sq. ft.1199 Links Court, Erie, CO 80516
MLS# 7021720Listed by: ENGEL & VOLKERS DENVER - Open Sat, 12am to 2pmNew
 $340,000Active2 beds 2 baths1,271 sq. ft.
$340,000Active2 beds 2 baths1,271 sq. ft.1450 Blue Sky Way #102, Erie, CO 80516
MLS# 2365723Listed by: REAL BROKER, LLC DBA REAL - New
 $725,000Active2 beds 2 baths1,604 sq. ft.
$725,000Active2 beds 2 baths1,604 sq. ft.671 Brennan Circle, Erie, CO 80516
MLS# IR1044929Listed by: RE/MAX OF BOULDER, INC
