118 Alpine Drive, Estes Park, CO 80517
Local realty services provided by:Better Homes and Gardens Real Estate Kenney & Company
118 Alpine Drive,Estes Park, CO 80517
$725,000
- 3 Beds
- 3 Baths
- 2,640 sq. ft.
- Single family
- Active
Listed by: daniel wilkewitz, non-ires agent9702313714
Office: real pro llc. - fort collins
MLS#:IR1036784
Source:ML
Price summary
- Price:$725,000
- Price per sq. ft.:$274.62
- Monthly HOA dues:$12.5
About this home
Discover mountain living at its finest in this beautifully designed 3-bedroom, 3-bathroom home, offering 2,640 finished square feet of versatile space on 1.2 acres of scenic land. Just minutes from downtown Estes Park and the gateway to Rocky Mountain National Park, this tranquil retreat boasts stunning, unobstructed views of Longs Peak and effortless access to the great outdoors.Ideal for multi-generational living, entertaining, or potential rental income, the home features full kitchens on both levels and two expansive decks that provide front-row seats to daily wildlife sightings-including elk, deer, turkeys, and marmots.The main level welcomes you with a light-filled open floor plan, vaulted ceilings, and large picture windows that frame the surrounding natural beauty. A cozy fireplace anchors the living space, while the adjacent kitchen and dining area offer ample cabinetry and direct access to a spacious 45' x 12' deck which is perfect for outdoor dining, entertaining, or simply soaking in the mountain views. The primary bedroom and full bath are also conveniently located on this level. Downstairs, the fully finished lower level includes two additional bedrooms, a full bathroom, a large family or recreation room, and a second well-equipped kitchen. Step outside to a second deck with peaceful forest views, adding even more space to relax and enjoy the serenity of the setting.This is a rare opportunity to own a private, well-maintained mountain home that truly embodies the Colorado lifestyle. Don't miss your chance to make this peaceful retreat your own.
Contact an agent
Home facts
- Year built:1989
- Listing ID #:IR1036784
Rooms and interior
- Bedrooms:3
- Total bathrooms:3
- Full bathrooms:2
- Half bathrooms:1
- Living area:2,640 sq. ft.
Heating and cooling
- Cooling:Ceiling Fan(s)
- Heating:Forced Air, Propane
Structure and exterior
- Roof:Composition
- Year built:1989
- Building area:2,640 sq. ft.
- Lot area:1.2 Acres
Schools
- High school:Estes Park
- Middle school:Estes Park
- Elementary school:Estes Park
Utilities
- Water:Cistern
- Sewer:Septic Tank
Finances and disclosures
- Price:$725,000
- Price per sq. ft.:$274.62
- Tax amount:$2,731 (2024)
New listings near 118 Alpine Drive
- New
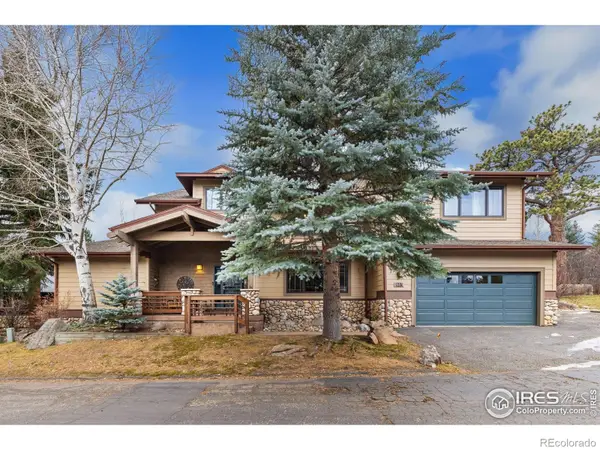 $1,150,000Active5 beds 4 baths4,204 sq. ft.
$1,150,000Active5 beds 4 baths4,204 sq. ft.503 Riverrock Circle, Estes Park, CO 80517
MLS# IR1048571Listed by: HOMESMART REALTY GROUP LVLD - New
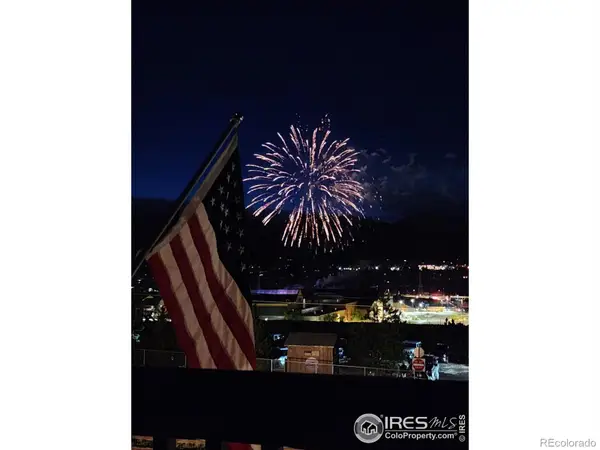 $689,000Active3 beds 3 baths2,481 sq. ft.
$689,000Active3 beds 3 baths2,481 sq. ft.1443 Matthew Circle, Estes Park, CO 80517
MLS# IR1048238Listed by: INTEMPUS REALTY  $700,000Active3 beds 2 baths2,075 sq. ft.
$700,000Active3 beds 2 baths2,075 sq. ft.3085 Broadview Lane, Estes Park, CO 80517
MLS# IR1048171Listed by: GROUP MULBERRY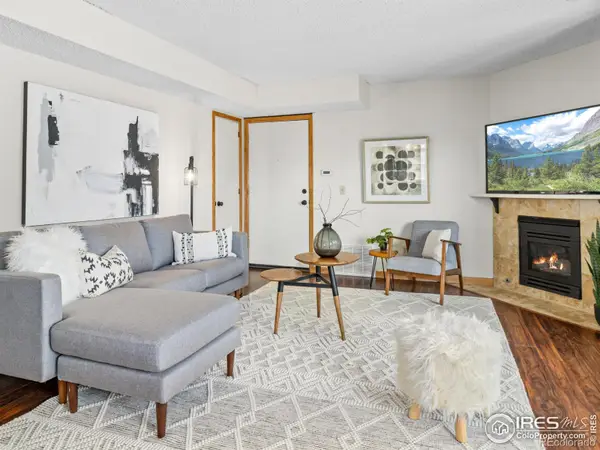 $315,000Active2 beds 1 baths724 sq. ft.
$315,000Active2 beds 1 baths724 sq. ft.507 Fall River Lane #A, Estes Park, CO 80517
MLS# IR1048153Listed by: FIRST COLORADO REALTY $1,400,000Active4 beds 5 baths5,032 sq. ft.
$1,400,000Active4 beds 5 baths5,032 sq. ft.405 Ponderosa Avenue, Estes Park, CO 80517
MLS# IR1047981Listed by: EXP REALTY - INSPIRED LIVING GROUP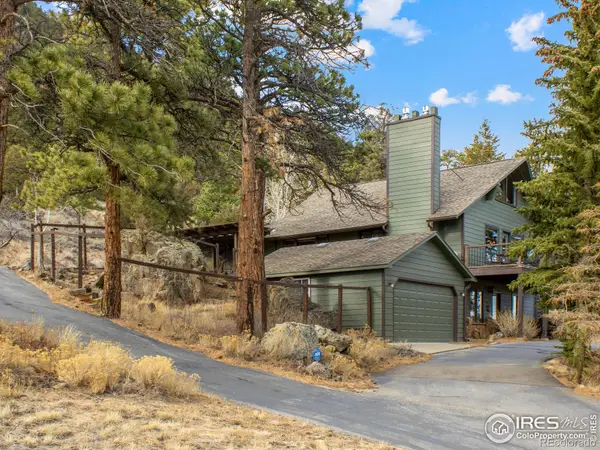 $1,179,000Active4 beds 3 baths3,309 sq. ft.
$1,179,000Active4 beds 3 baths3,309 sq. ft.1433 Vista View Lane, Estes Park, CO 80517
MLS# IR1047877Listed by: RICHARDSON TEAM REALTY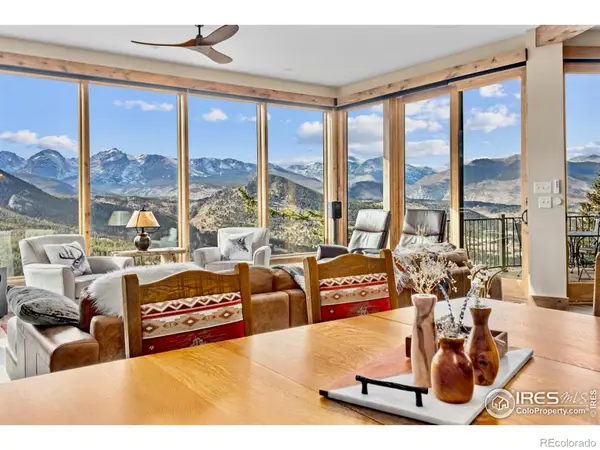 $3,250,000Active5 beds 6 baths5,454 sq. ft.
$3,250,000Active5 beds 6 baths5,454 sq. ft.1475 Saint Moritz Trail, Estes Park, CO 80517
MLS# IR1047874Listed by: HOMESMART REALTY GROUP FTC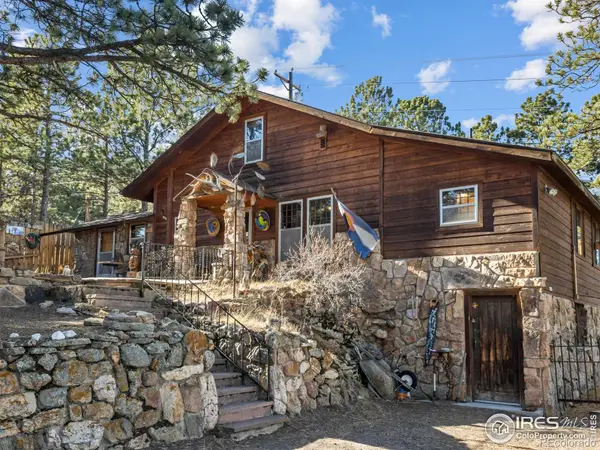 $595,000Active3 beds 2 baths1,908 sq. ft.
$595,000Active3 beds 2 baths1,908 sq. ft.825 Fawn Lane, Estes Park, CO 80517
MLS# IR1047842Listed by: RICHARDSON TEAM REALTY $899,000Active5.47 Acres
$899,000Active5.47 Acres0 State Highway 7, Estes Park, CO 80517
MLS# IR1047784Listed by: RE/MAX MOUNTAIN BROKERS $650,000Active3 beds 4 baths1,831 sq. ft.
$650,000Active3 beds 4 baths1,831 sq. ft.2625 Marys Lake Road, Estes Park, CO 80517
MLS# IR1047775Listed by: C3 REAL ESTATE SOLUTIONS, LLC
