1600 Wapiti Circle #54, Estes Park, CO 80517
Local realty services provided by:Better Homes and Gardens Real Estate Kenney & Company
Listed by:annie zrubek3035892101
Office:re/max alliance-boulder
MLS#:IR1030473
Source:ML
Price summary
- Price:$799,600
- Price per sq. ft.:$245.13
- Monthly HOA dues:$370
About this home
DRASTIC PRICE REDUCTION! Located in sought after Elk Ridge, this golf course community is unbeatable with its proximity to downtown Estes Park, the rec center, Lake Estes and a short walk to the 18 hole course. This condo lives like a single family home with only one other unit attached. The one level ranch style living is a bonus and also includes a fully finished walk out basement. Vaulted ceilings, lots of hardwood and an open floor plan make this home easy living and hard to beat. This home has 4 bedrooms, one of which would be perfect as a home office/study, and 3 bathrooms.The gourmet kitchen is perfect for any chef with ample cabinets, lots of counter space, ss appliances and opens nicely to the main living area. The living room has tons of windows with views of the lake and downtown and a cozy fireplace complete with blower for warmth. The main level primary bedroom also has lake/town views and access to back deck. The walkout basement is fully finished with plenty of storage. Light and bright, this level has 2 additional bedrooms, a full bathroom and large family/flex room great for movie night or as a hobby room. Oversized 2 car garage.
Contact an agent
Home facts
- Year built:2000
- Listing ID #:IR1030473
Rooms and interior
- Bedrooms:4
- Total bathrooms:3
- Full bathrooms:3
- Living area:3,262 sq. ft.
Heating and cooling
- Cooling:Ceiling Fan(s)
- Heating:Forced Air
Structure and exterior
- Roof:Composition
- Year built:2000
- Building area:3,262 sq. ft.
- Lot area:0.06 Acres
Schools
- High school:Estes Park
- Middle school:Estes Park
- Elementary school:Estes Park
Utilities
- Water:Public
- Sewer:Public Sewer
Finances and disclosures
- Price:$799,600
- Price per sq. ft.:$245.13
- Tax amount:$3,817 (2024)
New listings near 1600 Wapiti Circle #54
- New
 $548,900Active2 beds 1 baths964 sq. ft.
$548,900Active2 beds 1 baths964 sq. ft.517 Birch Avenue, Estes Park, CO 80517
MLS# IR1044663Listed by: KELLER WILLIAMS TOP OF THE ROCKIES REAL ESTATE 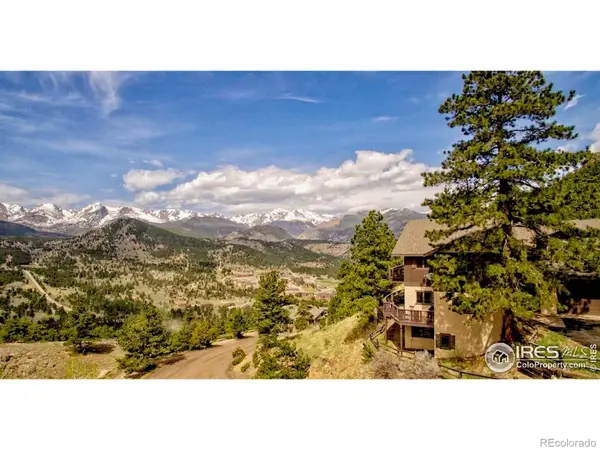 $1,000,000Active3 beds 3 baths1,908 sq. ft.
$1,000,000Active3 beds 3 baths1,908 sq. ft.1731 Aspencliff Court #2, Estes Park, CO 80517
MLS# IR1042204Listed by: HOMESMART REALTY GROUP FTC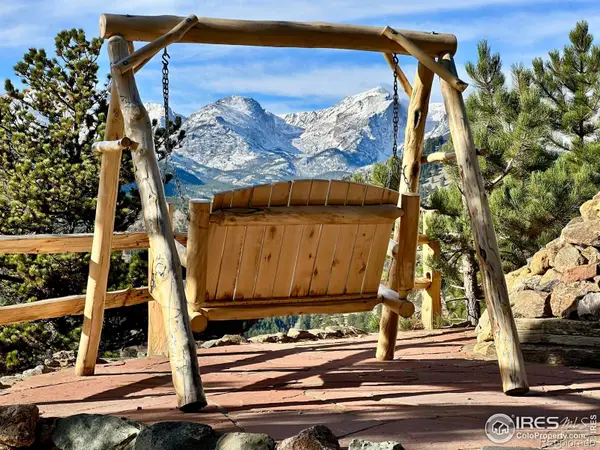 $1,000,000Active3 beds 3 baths1,872 sq. ft.
$1,000,000Active3 beds 3 baths1,872 sq. ft.1731 Aspencliff Court #1, Estes Park, CO 80517
MLS# IR1042205Listed by: HOMESMART REALTY GROUP FTC $340,000Active2 beds 2 baths1,132 sq. ft.
$340,000Active2 beds 2 baths1,132 sq. ft.1050 S Saint Vrain Avenue #1, Estes Park, CO 80517
MLS# IR1042771Listed by: RICHARDSON TEAM REALTY $285,000Active1 beds 1 baths622 sq. ft.
$285,000Active1 beds 1 baths622 sq. ft.1155 S Saint Vrain Avenue #3, Estes Park, CO 80517
MLS# IR1043128Listed by: C3 REAL ESTATE SOLUTIONS, LLC $1,300,000Active3 beds 3 baths4,245 sq. ft.
$1,300,000Active3 beds 3 baths4,245 sq. ft.2341 Fallen Leaf Way, Estes Park, CO 80517
MLS# IR1029545Listed by: MILEHIMODERN - BOULDER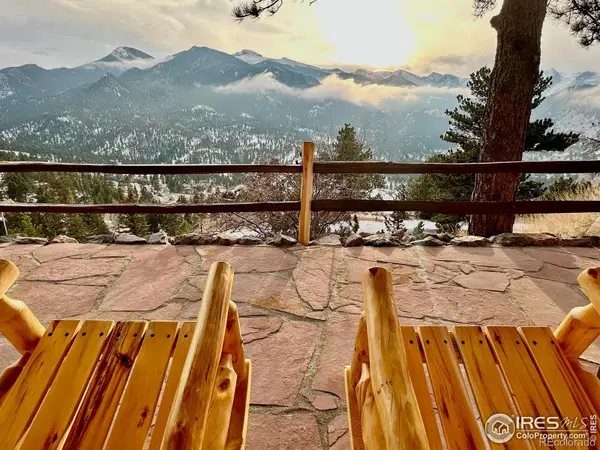 $1,900,000Active6 beds 6 baths3,780 sq. ft.
$1,900,000Active6 beds 6 baths3,780 sq. ft.1731 Aspencliff Court #1 & 2, Estes Park, CO 80517
MLS# IR1033257Listed by: HOMESMART REALTY GROUP FTC- Open Sat, 10am to 12pm
 $729,000Active3 beds 3 baths2,481 sq. ft.
$729,000Active3 beds 3 baths2,481 sq. ft.1443 Matthew Circle, Estes Park, CO 80517
MLS# IR1034744Listed by: ANDERSON REALTY & MGMT. 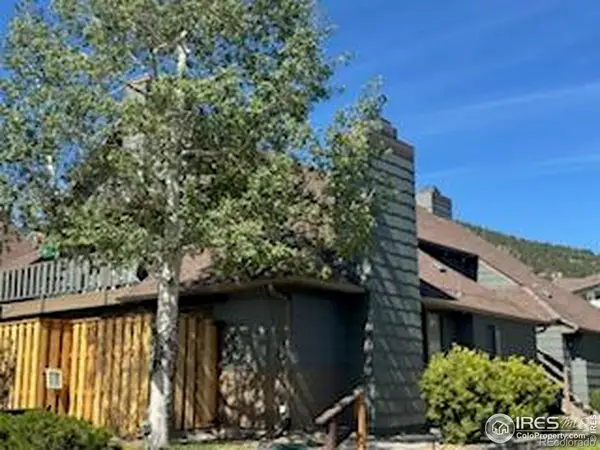 $279,000Active2 beds 1 baths744 sq. ft.
$279,000Active2 beds 1 baths744 sq. ft.1010 S Saint Vrain Avenue #4, Estes Park, CO 80517
MLS# IR1036238Listed by: RICHARDSON TEAM REALTY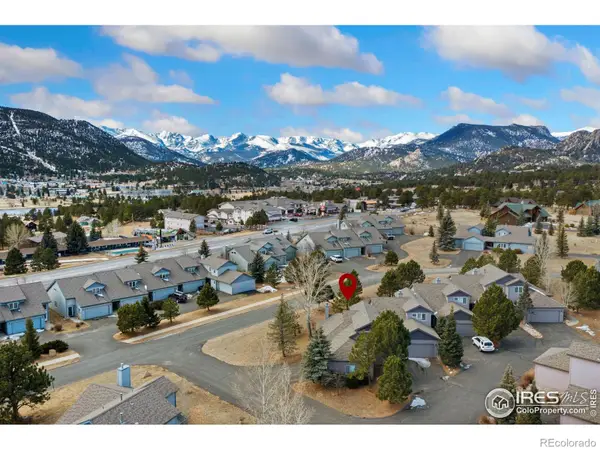 $585,000Active3 beds 3 baths1,367 sq. ft.
$585,000Active3 beds 3 baths1,367 sq. ft.1437 Raven Circle #A, Estes Park, CO 80517
MLS# IR1038478Listed by: EXP REALTY - INSPIRED LIVING GROUP
