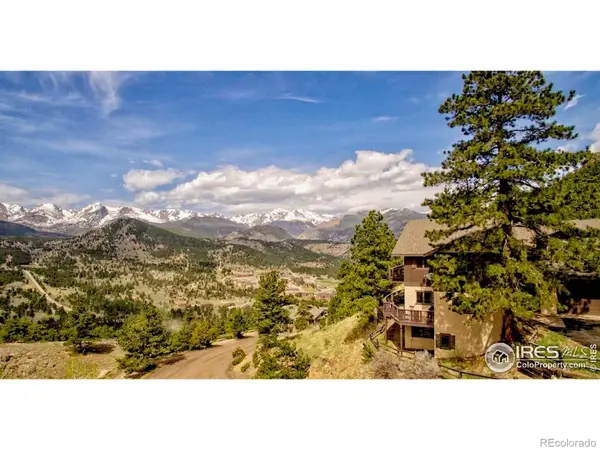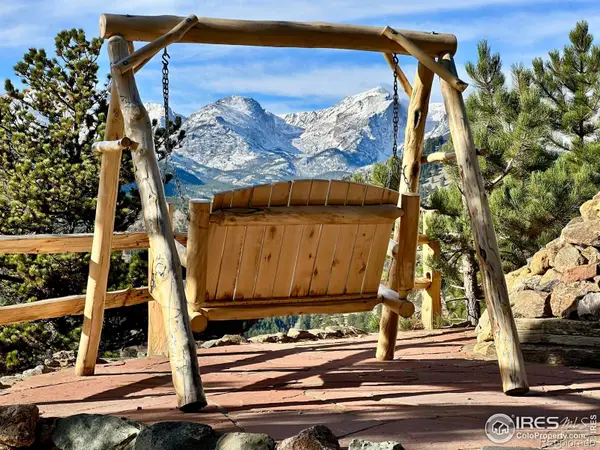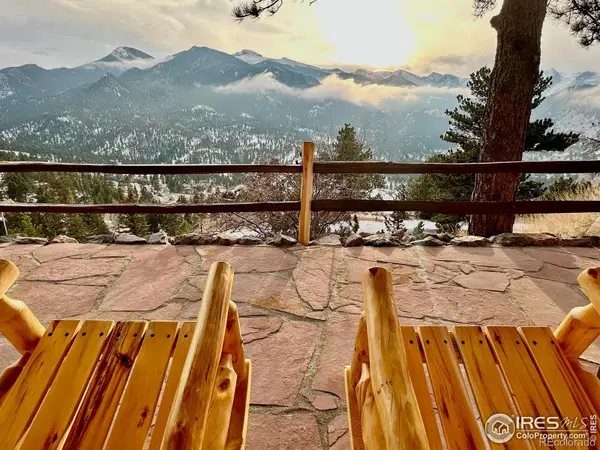2068 Uplands Circle, Estes Park, CO 80517
Local realty services provided by:Better Homes and Gardens Real Estate Kenney & Company
2068 Uplands Circle,Estes Park, CO 80517
$1,100,000
- 4 Beds
- 3 Baths
- 3,425 sq. ft.
- Single family
- Active
Listed by:dan derman6124187120
Office:keller williams top of the rockies real estate
MLS#:IR1042635
Source:ML
Price summary
- Price:$1,100,000
- Price per sq. ft.:$321.17
- Monthly HOA dues:$33.33
About this home
Welcome to The Uplands, one of Estes Park's premiere neighborhoods! Paved streets, acre-plus lots, million-dollar views, and 63 acres of shared open space. The open space includes a 3.55 acre parcel directly adjoining this property (to the west). This grand mountain home showcases spacious rooms throughout, breathtaking views from decks and windows. Owned solar panels (installed in Fall of 2022) help keep utility costs low. The living room is highlighted by a dramatic vaulted ceiling and a massive stone fireplace. New roof in September 2021 by Colorado Roof Toppers! The main floor includes a private study plus an expansive additional room filled with windows--ideal as a fourth bedroom (with closet/wardrobe addition), second office, yoga studio, or creative retreat. Upstairs features three large bedrooms including an expansive primary suite, along with a catwalk overlooking the great room below. Just minutes from downtown Estes Park and Rocky Mountain National Park, this home blends space, style, and setting to deliver the ultimate mountain lifestyle.
Contact an agent
Home facts
- Year built:1987
- Listing ID #:IR1042635
Rooms and interior
- Bedrooms:4
- Total bathrooms:3
- Full bathrooms:2
- Half bathrooms:1
- Living area:3,425 sq. ft.
Heating and cooling
- Heating:Baseboard, Radiant
Structure and exterior
- Roof:Composition
- Year built:1987
- Building area:3,425 sq. ft.
- Lot area:0.94 Acres
Schools
- High school:Estes Park
- Middle school:Estes Park
- Elementary school:Estes Park
Utilities
- Water:Public
- Sewer:Public Sewer
Finances and disclosures
- Price:$1,100,000
- Price per sq. ft.:$321.17
New listings near 2068 Uplands Circle
- New
 $449,500Active3 beds 2 baths1,804 sq. ft.
$449,500Active3 beds 2 baths1,804 sq. ft.611 Macgregor Avenue, Estes Park, CO 80517
MLS# IR1044756Listed by: SCOTT GLICK - New
 $489,900Active2 beds 2 baths1,044 sq. ft.
$489,900Active2 beds 2 baths1,044 sq. ft.2100 Fall River Road #5, Estes Park, CO 80517
MLS# 9702709Listed by: HOMESMART - New
 $295,000Active2 beds 1 baths960 sq. ft.
$295,000Active2 beds 1 baths960 sq. ft.603 Aspen Avenue #C1, Estes Park, CO 80517
MLS# 9411358Listed by: YOUR CASTLE REAL ESTATE INC - New
 $548,900Active2 beds 1 baths964 sq. ft.
$548,900Active2 beds 1 baths964 sq. ft.517 Birch Avenue, Estes Park, CO 80517
MLS# IR1044663Listed by: KELLER WILLIAMS TOP OF THE ROCKIES REAL ESTATE  $1,000,000Active3 beds 3 baths1,908 sq. ft.
$1,000,000Active3 beds 3 baths1,908 sq. ft.1731 Aspencliff Court #2, Estes Park, CO 80517
MLS# IR1042204Listed by: HOMESMART REALTY GROUP FTC $1,000,000Active3 beds 3 baths1,872 sq. ft.
$1,000,000Active3 beds 3 baths1,872 sq. ft.1731 Aspencliff Court #1, Estes Park, CO 80517
MLS# IR1042205Listed by: HOMESMART REALTY GROUP FTC $340,000Active2 beds 2 baths1,132 sq. ft.
$340,000Active2 beds 2 baths1,132 sq. ft.1050 S Saint Vrain Avenue #1, Estes Park, CO 80517
MLS# IR1042771Listed by: RICHARDSON TEAM REALTY $285,000Active1 beds 1 baths622 sq. ft.
$285,000Active1 beds 1 baths622 sq. ft.1155 S Saint Vrain Avenue #3, Estes Park, CO 80517
MLS# IR1043128Listed by: C3 REAL ESTATE SOLUTIONS, LLC- Open Sat, 11am to 3pm
 $1,300,000Active3 beds 3 baths4,245 sq. ft.
$1,300,000Active3 beds 3 baths4,245 sq. ft.2341 Fallen Leaf Way, Estes Park, CO 80517
MLS# IR1029545Listed by: MILEHIMODERN - BOULDER  $1,900,000Active6 beds 6 baths3,780 sq. ft.
$1,900,000Active6 beds 6 baths3,780 sq. ft.1731 Aspencliff Court #1 & 2, Estes Park, CO 80517
MLS# IR1033257Listed by: HOMESMART REALTY GROUP FTC
