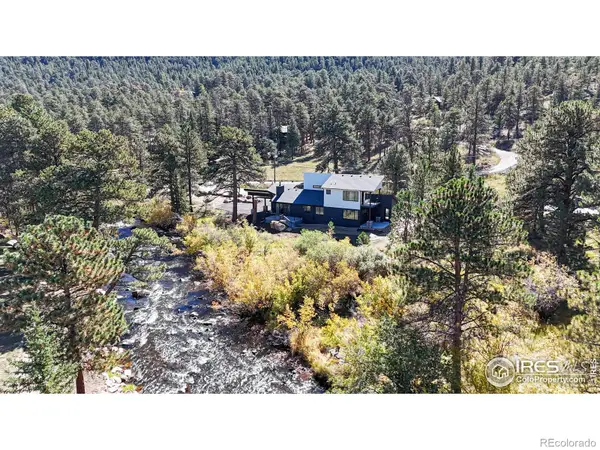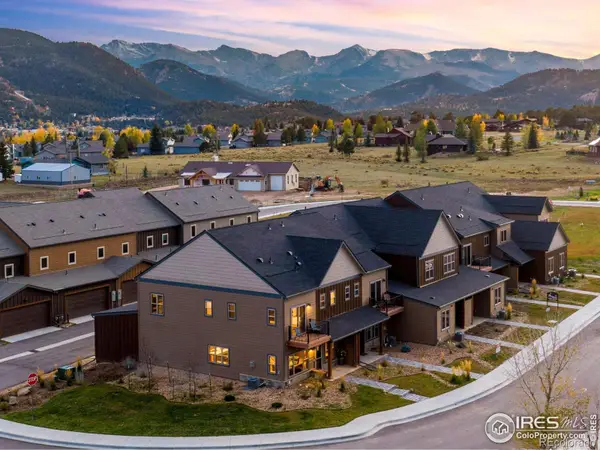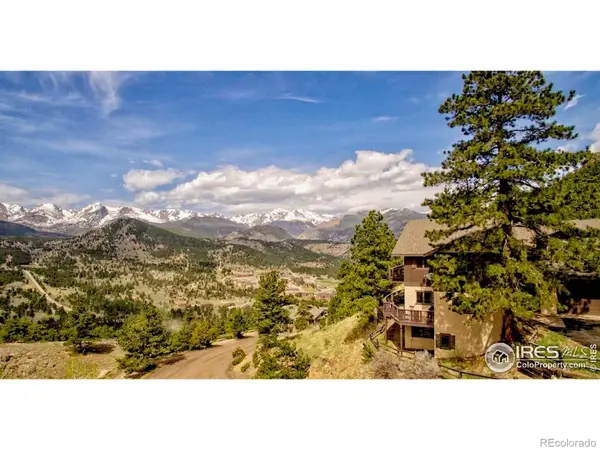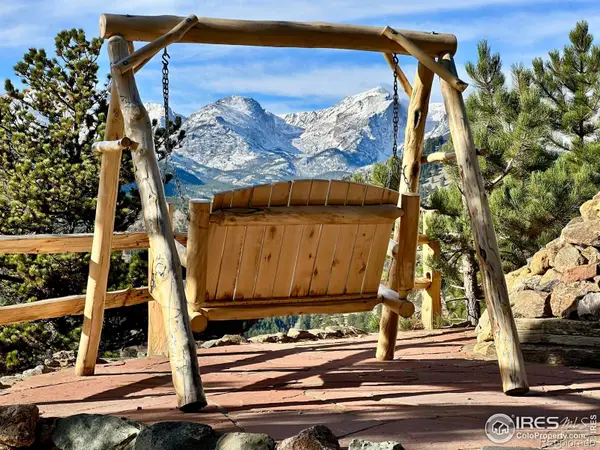303 Curry Drive, Estes Park, CO 80517
Local realty services provided by:Better Homes and Gardens Real Estate Kenney & Company
303 Curry Drive,Estes Park, CO 80517
$1,315,000
- 4 Beds
- 4 Baths
- 3,713 sq. ft.
- Single family
- Active
Listed by:scott k thompson9705909941
Office:keller williams top of the rockies real estate
MLS#:IR1045104
Source:ML
Price summary
- Price:$1,315,000
- Price per sq. ft.:$354.16
- Monthly HOA dues:$16.67
About this home
Experience elevated mountain living in this exquisite custom-built estate high above the Estes Valley. Designed to capture Colorado's natural grandeur, the home boasts panoramic views of the Continental Divide through expansive windows that flood the interiors with natural light. Every detail reflects exceptional craftsmanship, combining timeless elegance with modern comfort for an unparalleled living experience. Surrounded by native pines and dramatic rock formations, the exterior blends warm wood siding, rich stonework, and soaring rooflines that echo classic Colorado lodge architecture. A multi-tiered wraparound deck offers an extraordinary setting for entertaining, observing local wildlife, or simply savoring the serene alpine atmosphere. Inside, the great room commands attention with its floor-to-ceiling stone fireplace, impressive timber beams, and walls of glass that frame breathtaking mountain vistas. The open-concept layout creates a seamless flow between the living, dining, and kitchen spaces, ideal for sophisticated gatherings or relaxed evenings by the fire. The chef's kitchen is both functional and beautiful, featuring granite countertops, custom alder cabinetry, stainless steel appliances, and a stone-accented island perfect for culinary creations or casual dining. Adjacent to the kitchen, the dining area opens directly to the deck, allowing unforgettable views to accompany every meal. This remarkable mountain retreat offers the perfect harmony of luxury, warmth, and adventure-an opportunity to enjoy Estes Park's stunning landscape from a front-row vantage point.
Contact an agent
Home facts
- Year built:2007
- Listing ID #:IR1045104
Rooms and interior
- Bedrooms:4
- Total bathrooms:4
- Full bathrooms:3
- Living area:3,713 sq. ft.
Heating and cooling
- Cooling:Ceiling Fan(s)
- Heating:Forced Air
Structure and exterior
- Roof:Composition
- Year built:2007
- Building area:3,713 sq. ft.
- Lot area:0.97 Acres
Schools
- High school:Estes Park
- Middle school:Estes Park
- Elementary school:Estes Park
Utilities
- Water:Public
Finances and disclosures
- Price:$1,315,000
- Price per sq. ft.:$354.16
- Tax amount:$5,011 (2024)
New listings near 303 Curry Drive
- Open Sat, 11am to 2pmNew
 $1,700,000Active4 beds 5 baths2,859 sq. ft.
$1,700,000Active4 beds 5 baths2,859 sq. ft.467 Riverside Drive, Estes Park, CO 80517
MLS# IR1045069Listed by: KELLER WILLIAMS TOP OF THE ROCKIES REAL ESTATE - New
 $735,000Active4 beds 2 baths2,083 sq. ft.
$735,000Active4 beds 2 baths2,083 sq. ft.619 Whispering Pines Drive, Estes Park, CO 80517
MLS# IR1045002Listed by: C3 REAL ESTATE SOLUTIONS, LLC - Open Sat, 11am to 2pmNew
 $779,000Active3 beds 3 baths1,815 sq. ft.
$779,000Active3 beds 3 baths1,815 sq. ft.1728 Continental Peaks Circle, Estes Park, CO 80517
MLS# IR1044856Listed by: C3 REAL ESTATE SOLUTIONS, LLC - New
 $449,500Active3 beds 2 baths1,804 sq. ft.
$449,500Active3 beds 2 baths1,804 sq. ft.611 Macgregor Avenue, Estes Park, CO 80517
MLS# IR1044756Listed by: SCOTT GLICK - New
 $489,900Active2 beds 2 baths1,044 sq. ft.
$489,900Active2 beds 2 baths1,044 sq. ft.2100 Fall River Road #5, Estes Park, CO 80517
MLS# 9702709Listed by: HOMESMART - New
 $295,000Active2 beds 1 baths960 sq. ft.
$295,000Active2 beds 1 baths960 sq. ft.603 Aspen Avenue #C1, Estes Park, CO 80517
MLS# 9411358Listed by: YOUR CASTLE REAL ESTATE INC - New
 $548,900Active2 beds 1 baths964 sq. ft.
$548,900Active2 beds 1 baths964 sq. ft.517 Birch Avenue, Estes Park, CO 80517
MLS# IR1044663Listed by: KELLER WILLIAMS TOP OF THE ROCKIES REAL ESTATE  $1,000,000Active3 beds 3 baths1,908 sq. ft.
$1,000,000Active3 beds 3 baths1,908 sq. ft.1731 Aspencliff Court #2, Estes Park, CO 80517
MLS# IR1042204Listed by: HOMESMART REALTY GROUP FTC $1,000,000Active3 beds 3 baths1,872 sq. ft.
$1,000,000Active3 beds 3 baths1,872 sq. ft.1731 Aspencliff Court #1, Estes Park, CO 80517
MLS# IR1042205Listed by: HOMESMART REALTY GROUP FTC
