34 Alpine Drive, Estes Park, CO 80517
Local realty services provided by:Better Homes and Gardens Real Estate Kenney & Company
34 Alpine Drive,Estes Park, CO 80517
$665,000
- 2 Beds
- 2 Baths
- 1,087 sq. ft.
- Single family
- Active
Listed by:sam basel9702150759
Office:exp realty - estes park
MLS#:IR1040845
Source:ML
Price summary
- Price:$665,000
- Price per sq. ft.:$611.78
- Monthly HOA dues:$12.5
About this home
If you've been waiting for that perfect spot in the mountains-something off the beaten path, quiet, and alive with beauty in every direction-this might be the place you never knew you were searching for.Welcome to 34 Alpine Drive, a cabin perched on 1.2 acres in the Meadowdale Hills neighborhood just outside Estes Park. From the wraparound deck, you'll take in some of the most spectacular views in all of Estes: Longs Peak, Mt. Meeker, the Mummy Range, the full sweep of the Continental Divide, and the valleys below. These are the kind of views that stop you in your tracks, day after day, with every sunrise, every sunset, every shift in weather. It's nothing short of awe-inspiring.This 2-bedroom, 1.5-bath home keeps life simple and grounded in all the right ways. With just over 1,080 square feet and true one-level living, it's a place where everything feels easy. The main living space flows effortlessly to the outdoors, with a cozy fireplace anchoring the living room and sliding doors that invite you out to watch the light shift across the mountains. Whether you're sipping coffee on a cool morning or winding down with a drink under the stars, the wraparound deck is where memories get made and quiet moments come easy.Rock outcroppings and evergreen trees surround the home, giving it that timeless Colorado feel-rugged and full of soul. There's even a detached garage for gear, hobbies, or your favorite adventure rig.This is the kind of place you pass down-not just the cabin itself, but the experiences: hikes in nearby Roosevelt National Forest, quiet mornings with nothing but birdsong, stories told around the fire, the sense of peace that only wide-open space can bring.If you're looking to plant roots in a place where time slows down, views never get old, and the great outdoors is close at hand, 34 Alpine Drive could be where your legacy in the mountains begins.
Contact an agent
Home facts
- Year built:1966
- Listing ID #:IR1040845
Rooms and interior
- Bedrooms:2
- Total bathrooms:2
- Full bathrooms:1
- Half bathrooms:1
- Living area:1,087 sq. ft.
Heating and cooling
- Heating:Baseboard, Propane
Structure and exterior
- Roof:Composition
- Year built:1966
- Building area:1,087 sq. ft.
- Lot area:1.21 Acres
Schools
- High school:Estes Park
- Middle school:Estes Park
- Elementary school:Estes Park
Utilities
- Water:Well
- Sewer:Septic Tank
Finances and disclosures
- Price:$665,000
- Price per sq. ft.:$611.78
- Tax amount:$3,028 (2024)
New listings near 34 Alpine Drive
- New
 $548,900Active2 beds 1 baths964 sq. ft.
$548,900Active2 beds 1 baths964 sq. ft.517 Birch Avenue, Estes Park, CO 80517
MLS# IR1044663Listed by: KELLER WILLIAMS TOP OF THE ROCKIES REAL ESTATE 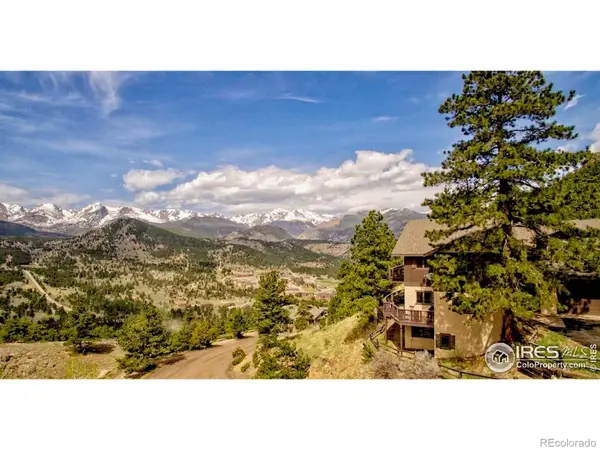 $1,000,000Active3 beds 3 baths1,908 sq. ft.
$1,000,000Active3 beds 3 baths1,908 sq. ft.1731 Aspencliff Court #2, Estes Park, CO 80517
MLS# IR1042204Listed by: HOMESMART REALTY GROUP FTC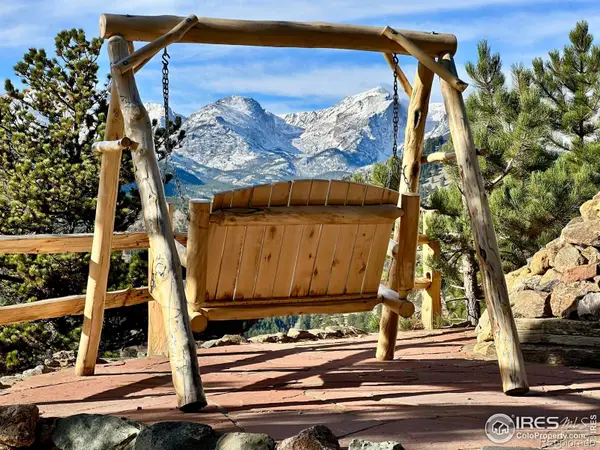 $1,000,000Active3 beds 3 baths1,872 sq. ft.
$1,000,000Active3 beds 3 baths1,872 sq. ft.1731 Aspencliff Court #1, Estes Park, CO 80517
MLS# IR1042205Listed by: HOMESMART REALTY GROUP FTC $340,000Active2 beds 2 baths1,132 sq. ft.
$340,000Active2 beds 2 baths1,132 sq. ft.1050 S Saint Vrain Avenue #1, Estes Park, CO 80517
MLS# IR1042771Listed by: RICHARDSON TEAM REALTY $285,000Active1 beds 1 baths622 sq. ft.
$285,000Active1 beds 1 baths622 sq. ft.1155 S Saint Vrain Avenue #3, Estes Park, CO 80517
MLS# IR1043128Listed by: C3 REAL ESTATE SOLUTIONS, LLC $1,300,000Active3 beds 3 baths4,245 sq. ft.
$1,300,000Active3 beds 3 baths4,245 sq. ft.2341 Fallen Leaf Way, Estes Park, CO 80517
MLS# IR1029545Listed by: MILEHIMODERN - BOULDER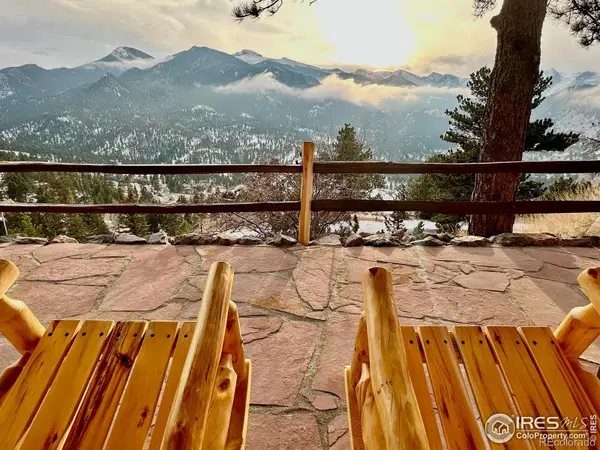 $1,900,000Active6 beds 6 baths3,780 sq. ft.
$1,900,000Active6 beds 6 baths3,780 sq. ft.1731 Aspencliff Court #1 & 2, Estes Park, CO 80517
MLS# IR1033257Listed by: HOMESMART REALTY GROUP FTC- Open Sat, 10am to 12pm
 $729,000Active3 beds 3 baths2,481 sq. ft.
$729,000Active3 beds 3 baths2,481 sq. ft.1443 Matthew Circle, Estes Park, CO 80517
MLS# IR1034744Listed by: ANDERSON REALTY & MGMT. 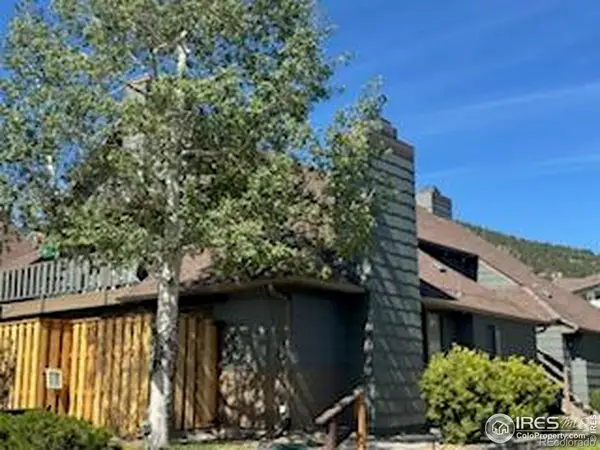 $279,000Active2 beds 1 baths744 sq. ft.
$279,000Active2 beds 1 baths744 sq. ft.1010 S Saint Vrain Avenue #4, Estes Park, CO 80517
MLS# IR1036238Listed by: RICHARDSON TEAM REALTY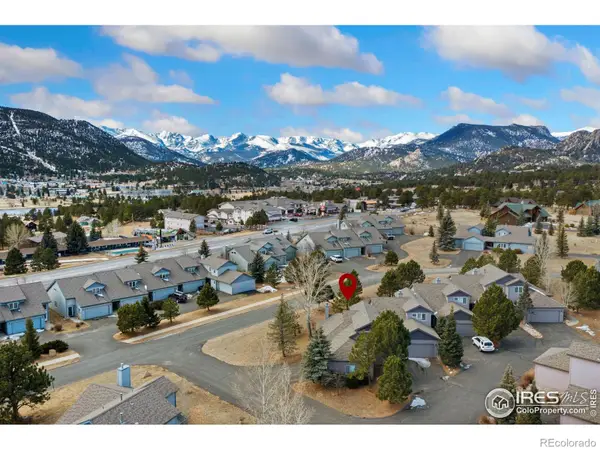 $585,000Active3 beds 3 baths1,367 sq. ft.
$585,000Active3 beds 3 baths1,367 sq. ft.1437 Raven Circle #A, Estes Park, CO 80517
MLS# IR1038478Listed by: EXP REALTY - INSPIRED LIVING GROUP
