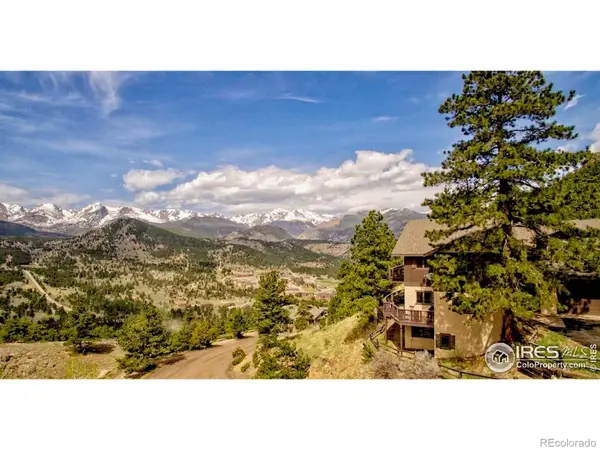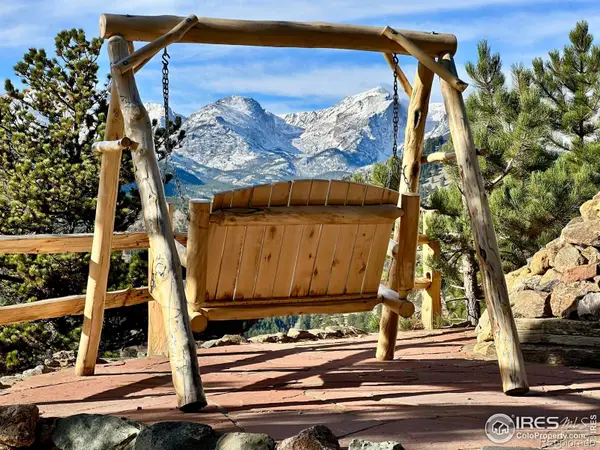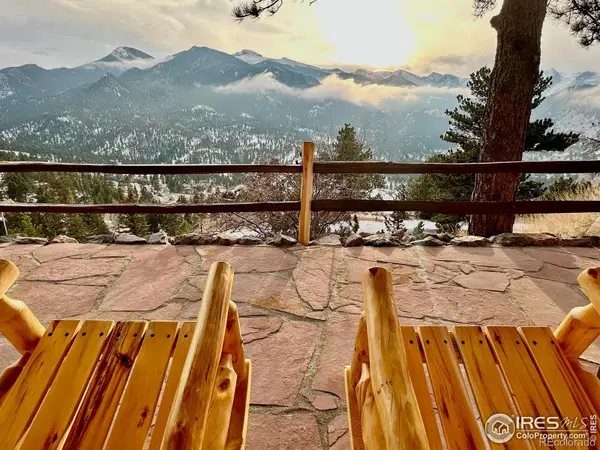3434 Eaglecliff Cir Dr #B, Estes Park, CO 80517
Local realty services provided by:Better Homes and Gardens Real Estate Kenney & Company
3434 Eaglecliff Cir Dr #B,Estes Park, CO 80517
$1,990,000
- 4 Beds
- 5 Baths
- 6,529 sq. ft.
- Single family
- Active
Listed by:rich chiappe9706445002
Office:homesmart realty group ftc
MLS#:IR1008810
Source:ML
Price summary
- Price:$1,990,000
- Price per sq. ft.:$304.79
- Monthly HOA dues:$384.08
About this home
Words fail to sufficiently describe the panoramic mountain views of this incredible custom luxury mountain home. From the moment you drive up to when you walk through the majestic custom hardwood front door, your soul will be drawn to views the likes of which are unrivaled in all of North America! Floor-to-ceiling windows draw you to the seemingly endless views of snow-capped mountains spanning from Hallets to the West to Mummy Mountain to the North. This is Front Range living with endless snow-capped Back Range views of the Continental Divide. High-end finishes & materials and innovative, timeless design, engineering and luxury amenities abound throughout this Jim VanderVorste designed 5,200 square feet, 4 bed (all with ensuite baths), 5 bath, 2 car home just 4.7 miles from the picturesque postcard mountain town of Estes Park, Colorado. Just 5.6 miles to the Beaver Meadows Entrance to Rocky Mountain National Park by car & 60 yards away by foot in the highly coveted private residential enclave of Windcliff Estate. A private trailhead to RMNP Aspenbrook Trail is just another 120 yards away! The nearly flat, level, stained and stamped concrete driveway is a truly rare luxury in the steep mountain community of Windcliff. Heated garage with oversized door. Floor-to-ceiling windows. William Ohs designed Tuscan themed kitchen with separate butlers pantry Meile, Subzero, Bosch and Wolf appliances. Large glass sliders. Maintenance free Trex decking, brass balusters and copper rail caps. Soaring ceilings and stone gas fireplace. Home features redundant heat systems: in-floor radiant heat, forced air heat, as well as air conditioning with whole-home humidifier and filtration. Whole home LP generator. Private wine cellar and tasting room provide display and optimum storage conditions for 732 bottles. Too many details to list. Contact agent for more. Bordering lot (3434 C) to be included with sale of home to preserve unbuildable bordering buffer separation.
Contact an agent
Home facts
- Year built:2000
- Listing ID #:IR1008810
Rooms and interior
- Bedrooms:4
- Total bathrooms:5
- Full bathrooms:1
- Half bathrooms:1
- Living area:6,529 sq. ft.
Heating and cooling
- Cooling:Central Air
- Heating:Forced Air, Propane, Radiant
Structure and exterior
- Roof:Composition
- Year built:2000
- Building area:6,529 sq. ft.
- Lot area:0.5 Acres
Schools
- High school:Estes Park
- Middle school:Estes Park
- Elementary school:Estes Park
Utilities
- Water:Public
- Sewer:Public Sewer
Finances and disclosures
- Price:$1,990,000
- Price per sq. ft.:$304.79
New listings near 3434 Eaglecliff Cir Dr #B
- New
 $449,500Active3 beds 2 baths1,804 sq. ft.
$449,500Active3 beds 2 baths1,804 sq. ft.611 Macgregor Avenue, Estes Park, CO 80517
MLS# IR1044756Listed by: SCOTT GLICK - New
 $489,900Active2 beds 2 baths1,044 sq. ft.
$489,900Active2 beds 2 baths1,044 sq. ft.2100 Fall River Road #5, Estes Park, CO 80517
MLS# 9702709Listed by: HOMESMART - New
 $295,000Active2 beds 1 baths960 sq. ft.
$295,000Active2 beds 1 baths960 sq. ft.603 Aspen Avenue #C1, Estes Park, CO 80517
MLS# 9411358Listed by: YOUR CASTLE REAL ESTATE INC - New
 $548,900Active2 beds 1 baths964 sq. ft.
$548,900Active2 beds 1 baths964 sq. ft.517 Birch Avenue, Estes Park, CO 80517
MLS# IR1044663Listed by: KELLER WILLIAMS TOP OF THE ROCKIES REAL ESTATE  $1,000,000Active3 beds 3 baths1,908 sq. ft.
$1,000,000Active3 beds 3 baths1,908 sq. ft.1731 Aspencliff Court #2, Estes Park, CO 80517
MLS# IR1042204Listed by: HOMESMART REALTY GROUP FTC $1,000,000Active3 beds 3 baths1,872 sq. ft.
$1,000,000Active3 beds 3 baths1,872 sq. ft.1731 Aspencliff Court #1, Estes Park, CO 80517
MLS# IR1042205Listed by: HOMESMART REALTY GROUP FTC $340,000Active2 beds 2 baths1,132 sq. ft.
$340,000Active2 beds 2 baths1,132 sq. ft.1050 S Saint Vrain Avenue #1, Estes Park, CO 80517
MLS# IR1042771Listed by: RICHARDSON TEAM REALTY $285,000Active1 beds 1 baths622 sq. ft.
$285,000Active1 beds 1 baths622 sq. ft.1155 S Saint Vrain Avenue #3, Estes Park, CO 80517
MLS# IR1043128Listed by: C3 REAL ESTATE SOLUTIONS, LLC- Open Sat, 11am to 3pm
 $1,300,000Active3 beds 3 baths4,245 sq. ft.
$1,300,000Active3 beds 3 baths4,245 sq. ft.2341 Fallen Leaf Way, Estes Park, CO 80517
MLS# IR1029545Listed by: MILEHIMODERN - BOULDER  $1,900,000Active6 beds 6 baths3,780 sq. ft.
$1,900,000Active6 beds 6 baths3,780 sq. ft.1731 Aspencliff Court #1 & 2, Estes Park, CO 80517
MLS# IR1033257Listed by: HOMESMART REALTY GROUP FTC
