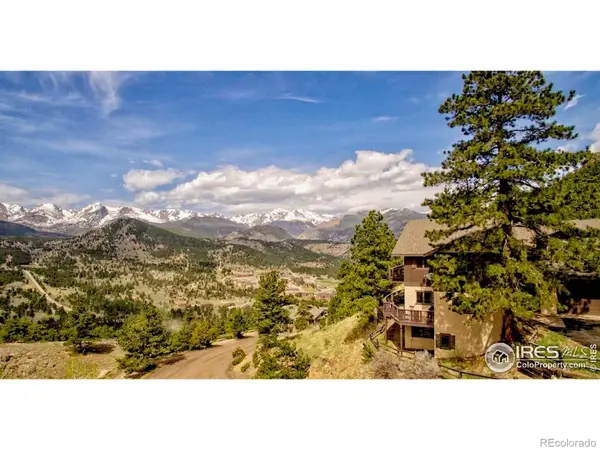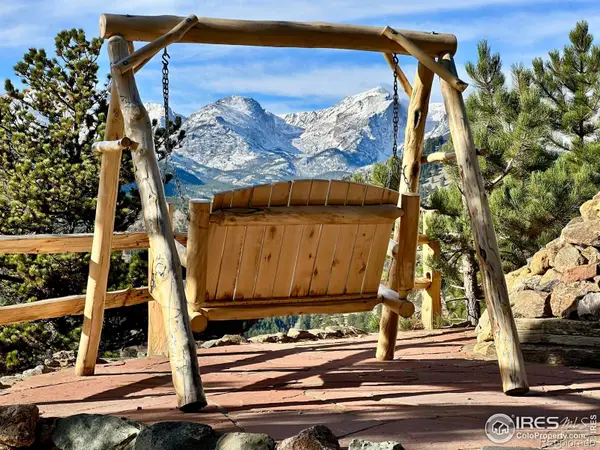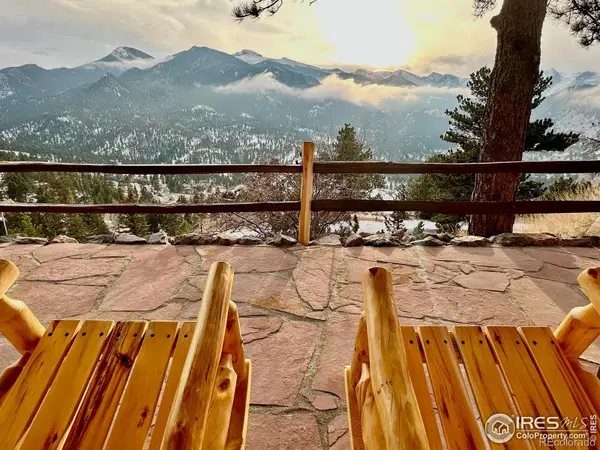641 Findley Court, Estes Park, CO 80517
Local realty services provided by:Better Homes and Gardens Real Estate Kenney & Company
Listed by:alison gilbert9702270561
Office:exp realty - inspired living group
MLS#:IR1026749
Source:ML
Price summary
- Price:$1,350,000
- Price per sq. ft.:$250.98
- Monthly HOA dues:$51.25
About this home
Welcome to 641 Findley Court, a custom-built residence in the prestigious Stanley Historic District of Estes Park, Colorado. This home captures panoramic snow-capped mountain views from nearly every room. The expansive outdoor deck is an entertainer's dream, providing the ideal space for dining, relaxing, and enjoying the beauty of Colorado's Rocky Mountains. Step inside to find a spacious and elegant layout, featuring three inviting living areas, a dedicated office, and a private gym. The gourmet kitchen is a chef's dream, complete with an oversized kitchen island with a breakfast bar, two stovetops, two ovens, custom cabinetry, and expansive counter space - perfect for hosting and everyday living. The lower level serves as the ultimate entertainment and relaxation hub, featuring a large recreation room with a pool table, a private in-home gym, and an indoor hot tub to enjoy after a hard workout. An additional bedroom on this level include a guest suite with a private bathroom and walk-in closet. Head up to the upper level, where a cozy family room, additional bedroom, and full bathroom provide the ideal space for guests or extended stays. The property's exterior is equally impressive, featuring upgraded landscaping with several blue spruce, aspen, and maple trees. Recent enhancements include the installation of fifteen high-efficiency solar panels in June 2022, reducing the home's electricity consumption to net zero dependence, and a new roof and hot water heater added in 2023. Enjoy year-round outdoor adventures with nearby trails around Lake Estes and Estes Park's charming downtown just a short drive away. Whether you're seeking a permanent residence or a vacation retreat, this home offers a unique opportunity to experience the best of Colorado living. Don't miss the chance to own this remarkable property that truly has it all.
Contact an agent
Home facts
- Year built:1999
- Listing ID #:IR1026749
Rooms and interior
- Bedrooms:4
- Total bathrooms:4
- Full bathrooms:2
- Living area:5,379 sq. ft.
Heating and cooling
- Cooling:Ceiling Fan(s)
- Heating:Baseboard, Hot Water, Radiant
Structure and exterior
- Roof:Composition
- Year built:1999
- Building area:5,379 sq. ft.
- Lot area:0.4 Acres
Schools
- High school:Estes Park
- Middle school:Estes Park
- Elementary school:Estes Park
Utilities
- Water:Public
- Sewer:Public Sewer
Finances and disclosures
- Price:$1,350,000
- Price per sq. ft.:$250.98
- Tax amount:$4,799 (2024)
New listings near 641 Findley Court
- New
 $449,500Active3 beds 2 baths1,804 sq. ft.
$449,500Active3 beds 2 baths1,804 sq. ft.611 Macgregor Avenue, Estes Park, CO 80517
MLS# IR1044756Listed by: SCOTT GLICK - New
 $489,900Active2 beds 2 baths1,044 sq. ft.
$489,900Active2 beds 2 baths1,044 sq. ft.2100 Fall River Road #5, Estes Park, CO 80517
MLS# 9702709Listed by: HOMESMART - New
 $295,000Active2 beds 1 baths960 sq. ft.
$295,000Active2 beds 1 baths960 sq. ft.603 Aspen Avenue #C1, Estes Park, CO 80517
MLS# 9411358Listed by: YOUR CASTLE REAL ESTATE INC - New
 $548,900Active2 beds 1 baths964 sq. ft.
$548,900Active2 beds 1 baths964 sq. ft.517 Birch Avenue, Estes Park, CO 80517
MLS# IR1044663Listed by: KELLER WILLIAMS TOP OF THE ROCKIES REAL ESTATE  $1,000,000Active3 beds 3 baths1,908 sq. ft.
$1,000,000Active3 beds 3 baths1,908 sq. ft.1731 Aspencliff Court #2, Estes Park, CO 80517
MLS# IR1042204Listed by: HOMESMART REALTY GROUP FTC $1,000,000Active3 beds 3 baths1,872 sq. ft.
$1,000,000Active3 beds 3 baths1,872 sq. ft.1731 Aspencliff Court #1, Estes Park, CO 80517
MLS# IR1042205Listed by: HOMESMART REALTY GROUP FTC $340,000Active2 beds 2 baths1,132 sq. ft.
$340,000Active2 beds 2 baths1,132 sq. ft.1050 S Saint Vrain Avenue #1, Estes Park, CO 80517
MLS# IR1042771Listed by: RICHARDSON TEAM REALTY $285,000Active1 beds 1 baths622 sq. ft.
$285,000Active1 beds 1 baths622 sq. ft.1155 S Saint Vrain Avenue #3, Estes Park, CO 80517
MLS# IR1043128Listed by: C3 REAL ESTATE SOLUTIONS, LLC- Open Sat, 11am to 3pm
 $1,300,000Active3 beds 3 baths4,245 sq. ft.
$1,300,000Active3 beds 3 baths4,245 sq. ft.2341 Fallen Leaf Way, Estes Park, CO 80517
MLS# IR1029545Listed by: MILEHIMODERN - BOULDER  $1,900,000Active6 beds 6 baths3,780 sq. ft.
$1,900,000Active6 beds 6 baths3,780 sq. ft.1731 Aspencliff Court #1 & 2, Estes Park, CO 80517
MLS# IR1033257Listed by: HOMESMART REALTY GROUP FTC
