641 Goblins Castle Road, Estes Park, CO 80517
Local realty services provided by:Better Homes and Gardens Real Estate Kenney & Company
641 Goblins Castle Road,Estes Park, CO 80517
$1,200,000
- 2 Beds
- 3 Baths
- 2,407 sq. ft.
- Single family
- Active
Listed by:dan derman6124187120
Office:keller williams top of the rockies real estate
MLS#:IR1042353
Source:ML
Price summary
- Price:$1,200,000
- Price per sq. ft.:$498.55
- Monthly HOA dues:$166.67
About this home
Magical one-of-a-kind retreat, perfectly set on 5.3 private acres bordering Rocky Mountain National Park. With 360-degree views of Longs Peak, Mount Meeker, and Twin Sisters, this property is as spectacular as it is rare. Rebuilt in 2016 by Aldrich Builders, the main home was designed for year-round enjoyment. A soaring great room with floor-to-ceiling windows frames panoramic vistas, while the open floor plan flows seamlessly into a spacious kitchen featuring brand-new KitchenAid stainless-steel appliances, abundant storage, and hardwood floors. The main level also includes a comfortable bedroom and bath, while upstairs you'll find a versatile loft and a serene primary suite with bathroom and walk-in closet. Step outside to a wraparound deck and take in the inspiring mountain views. Just steps from the main house is the oversized 2-bay garage (added in 2014) that includes a living space above with its own living/dining/kitchen area, office with closet and 3/4 bath, ideal as a private guest retreat or creative workspace. Surrounded by dramatic rock outcroppings and towering trees, this property offers unmatched privacy while being minutes from world-class hiking, wildlife, and the charm of Estes Park. Downtown Estes Park: 17 Minutes. Lily Lake: 5 Minutes. RMNP Beaver Meadows Entrance: 20 Minutes. RMNP Wild Basin Trailhead: 20 Minutes. Allenspark: 13 Minutes. Furniture and furnishings are negotiable, offering the opportunity for a turnkey mountain getaway. A special place where nature, privacy, and comfort come together-don't miss your chance to own this magical Rocky Mountain retreat. Showings to begin September 2.
Contact an agent
Home facts
- Year built:1971
- Listing ID #:IR1042353
Rooms and interior
- Bedrooms:2
- Total bathrooms:3
- Living area:2,407 sq. ft.
Heating and cooling
- Heating:Forced Air, Propane
Structure and exterior
- Roof:Composition
- Year built:1971
- Building area:2,407 sq. ft.
- Lot area:5.3 Acres
Schools
- High school:Estes Park
- Middle school:Estes Park
- Elementary school:Estes Park
Utilities
- Water:Well
- Sewer:Septic Tank
Finances and disclosures
- Price:$1,200,000
- Price per sq. ft.:$498.55
- Tax amount:$6,272 (2024)
New listings near 641 Goblins Castle Road
- New
 $548,900Active2 beds 1 baths964 sq. ft.
$548,900Active2 beds 1 baths964 sq. ft.517 Birch Avenue, Estes Park, CO 80517
MLS# IR1044663Listed by: KELLER WILLIAMS TOP OF THE ROCKIES REAL ESTATE 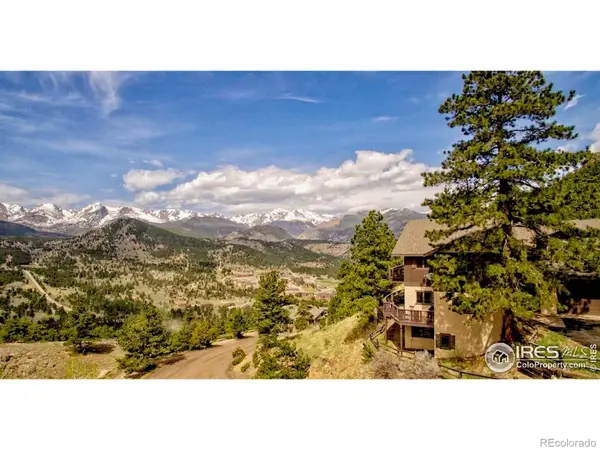 $1,000,000Active3 beds 3 baths1,908 sq. ft.
$1,000,000Active3 beds 3 baths1,908 sq. ft.1731 Aspencliff Court #2, Estes Park, CO 80517
MLS# IR1042204Listed by: HOMESMART REALTY GROUP FTC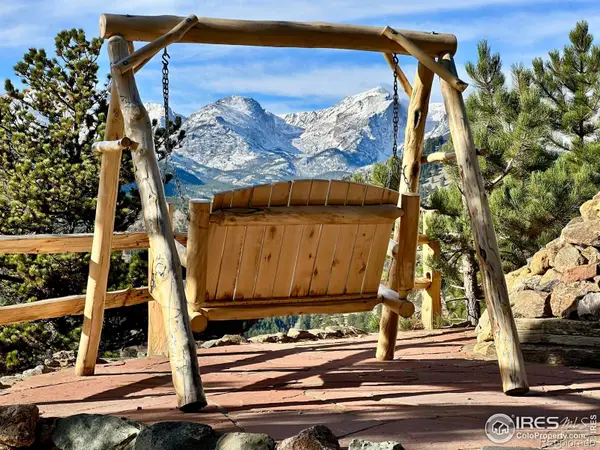 $1,000,000Active3 beds 3 baths1,872 sq. ft.
$1,000,000Active3 beds 3 baths1,872 sq. ft.1731 Aspencliff Court #1, Estes Park, CO 80517
MLS# IR1042205Listed by: HOMESMART REALTY GROUP FTC $340,000Active2 beds 2 baths1,132 sq. ft.
$340,000Active2 beds 2 baths1,132 sq. ft.1050 S Saint Vrain Avenue #1, Estes Park, CO 80517
MLS# IR1042771Listed by: RICHARDSON TEAM REALTY $285,000Active1 beds 1 baths622 sq. ft.
$285,000Active1 beds 1 baths622 sq. ft.1155 S Saint Vrain Avenue #3, Estes Park, CO 80517
MLS# IR1043128Listed by: C3 REAL ESTATE SOLUTIONS, LLC $1,300,000Active3 beds 3 baths4,245 sq. ft.
$1,300,000Active3 beds 3 baths4,245 sq. ft.2341 Fallen Leaf Way, Estes Park, CO 80517
MLS# IR1029545Listed by: MILEHIMODERN - BOULDER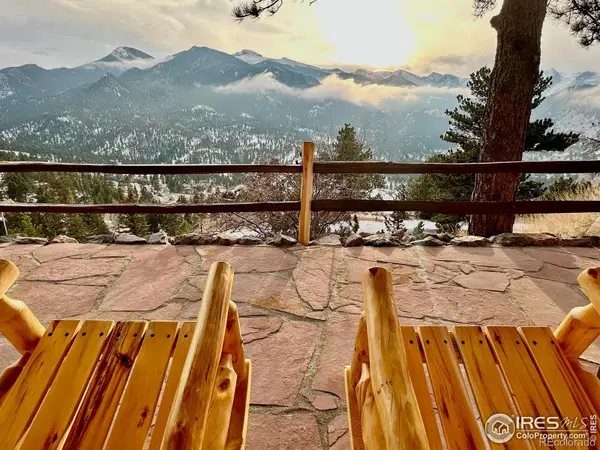 $1,900,000Active6 beds 6 baths3,780 sq. ft.
$1,900,000Active6 beds 6 baths3,780 sq. ft.1731 Aspencliff Court #1 & 2, Estes Park, CO 80517
MLS# IR1033257Listed by: HOMESMART REALTY GROUP FTC- Open Sat, 10am to 12pm
 $729,000Active3 beds 3 baths2,481 sq. ft.
$729,000Active3 beds 3 baths2,481 sq. ft.1443 Matthew Circle, Estes Park, CO 80517
MLS# IR1034744Listed by: ANDERSON REALTY & MGMT. 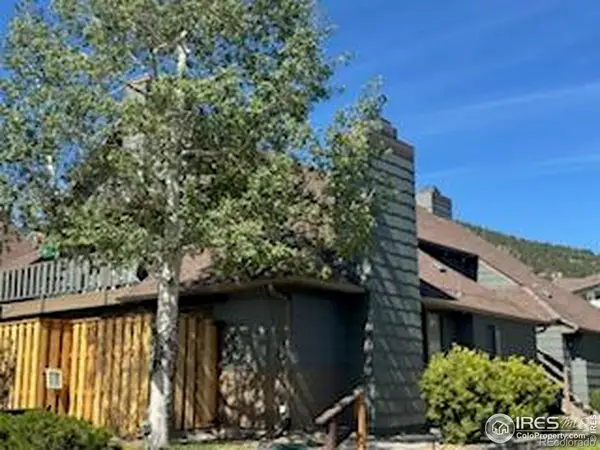 $279,000Active2 beds 1 baths744 sq. ft.
$279,000Active2 beds 1 baths744 sq. ft.1010 S Saint Vrain Avenue #4, Estes Park, CO 80517
MLS# IR1036238Listed by: RICHARDSON TEAM REALTY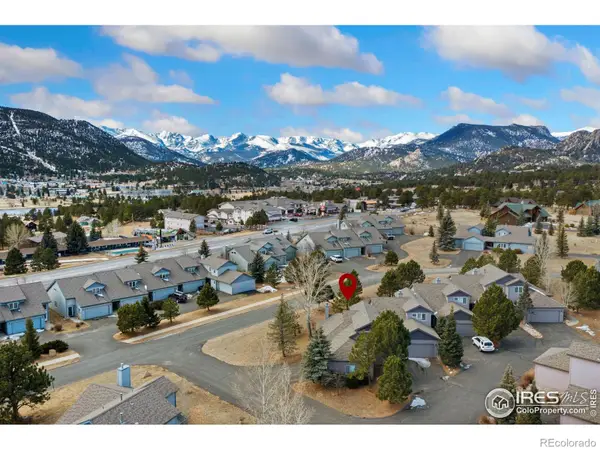 $585,000Active3 beds 3 baths1,367 sq. ft.
$585,000Active3 beds 3 baths1,367 sq. ft.1437 Raven Circle #A, Estes Park, CO 80517
MLS# IR1038478Listed by: EXP REALTY - INSPIRED LIVING GROUP
