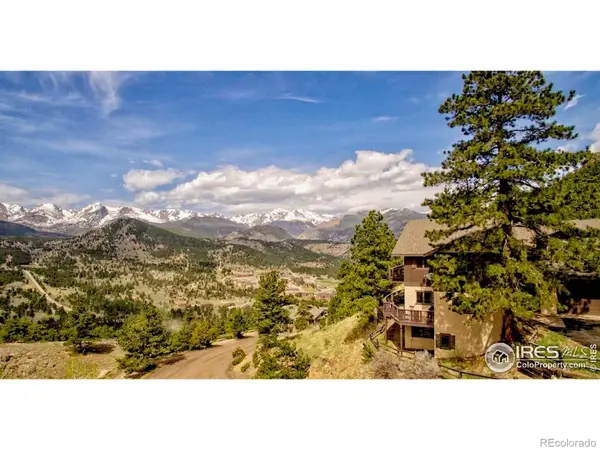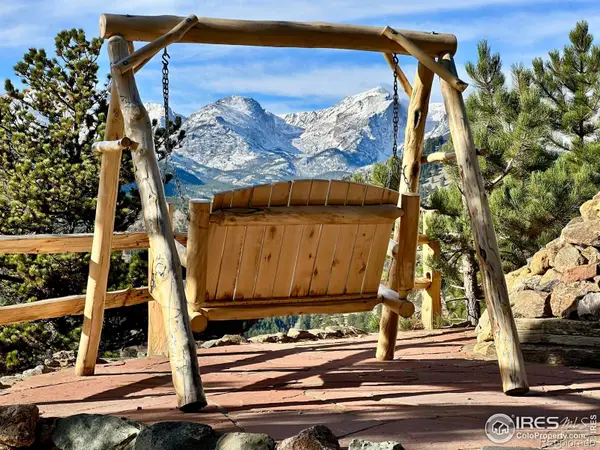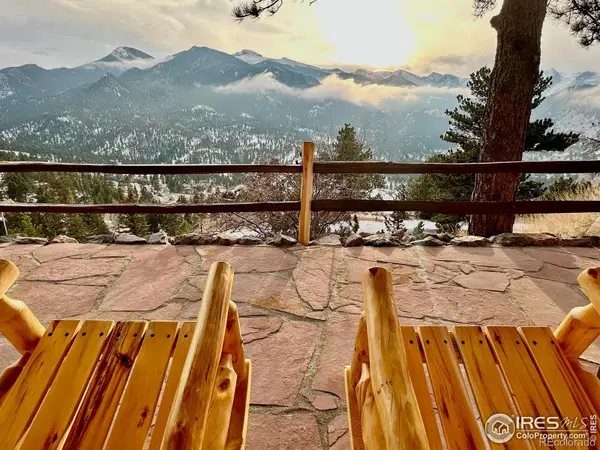751 Ramshorn Drive, Estes Park, CO 80517
Local realty services provided by:Better Homes and Gardens Real Estate Kenney & Company
751 Ramshorn Drive,Estes Park, CO 80517
$650,000
- 3 Beds
- 2 Baths
- - sq. ft.
- Single family
- Sold
Listed by:dan derman6124187120
Office:keller williams top of the rockies real estate
MLS#:IR1041314
Source:ML
Sorry, we are unable to map this address
Price summary
- Price:$650,000
- Monthly HOA dues:$5
About this home
This serene mountain getaway on nearly half an acre offers the perfect balance of rustic charm and practical design. The main level features a large living room with a wood-burning fireplace, framed by panoramic windows that flood the space with natural light and capture sweeping mountain vistas. An open dining area flows seamlessly into the kitchen, which offers generous counter space and efficient appliances-ideal for everything from cozy dinners to lively gatherings. Also on the main level, you'll find a comfortable primary bedroom and a spacious bathroom. The walkout lower level adds flexibility with two non-conforming bedrooms, a bathroom, and laundry space. Baseboard hot water heating keeps the home comfortable year-round. Outside, mature trees enhance privacy while preserving your breathtaking views of the Rockies. Just minutes from downtown Estes Park, you'll have easy access to iconic destinations including Rocky Mountain National Park, Lake Estes, The Stanley Hotel, and the Estes Park Aerial Tramway. Enjoy endless opportunities for hiking, biking, wildlife viewing, dining, art galleries, and seasonal festivals. If you've been searching for a peaceful Colorado retreat surrounded by natural beauty and adventure, this is it.
Contact an agent
Home facts
- Year built:1971
- Listing ID #:IR1041314
Rooms and interior
- Bedrooms:3
- Total bathrooms:2
- Full bathrooms:1
Heating and cooling
- Heating:Baseboard, Radiant
Structure and exterior
- Roof:Composition
- Year built:1971
Schools
- High school:Estes Park
- Middle school:Estes Park
- Elementary school:Estes Park
Utilities
- Water:Public
- Sewer:Public Sewer
Finances and disclosures
- Price:$650,000
- Tax amount:$3,828 (2024)
New listings near 751 Ramshorn Drive
- New
 $449,500Active3 beds 2 baths1,804 sq. ft.
$449,500Active3 beds 2 baths1,804 sq. ft.611 Macgregor Avenue, Estes Park, CO 80517
MLS# IR1044756Listed by: SCOTT GLICK - New
 $489,900Active2 beds 2 baths1,044 sq. ft.
$489,900Active2 beds 2 baths1,044 sq. ft.2100 Fall River Road #5, Estes Park, CO 80517
MLS# 9702709Listed by: HOMESMART - New
 $295,000Active2 beds 1 baths960 sq. ft.
$295,000Active2 beds 1 baths960 sq. ft.603 Aspen Avenue #C1, Estes Park, CO 80517
MLS# 9411358Listed by: YOUR CASTLE REAL ESTATE INC - New
 $548,900Active2 beds 1 baths964 sq. ft.
$548,900Active2 beds 1 baths964 sq. ft.517 Birch Avenue, Estes Park, CO 80517
MLS# IR1044663Listed by: KELLER WILLIAMS TOP OF THE ROCKIES REAL ESTATE  $1,000,000Active3 beds 3 baths1,908 sq. ft.
$1,000,000Active3 beds 3 baths1,908 sq. ft.1731 Aspencliff Court #2, Estes Park, CO 80517
MLS# IR1042204Listed by: HOMESMART REALTY GROUP FTC $1,000,000Active3 beds 3 baths1,872 sq. ft.
$1,000,000Active3 beds 3 baths1,872 sq. ft.1731 Aspencliff Court #1, Estes Park, CO 80517
MLS# IR1042205Listed by: HOMESMART REALTY GROUP FTC $340,000Active2 beds 2 baths1,132 sq. ft.
$340,000Active2 beds 2 baths1,132 sq. ft.1050 S Saint Vrain Avenue #1, Estes Park, CO 80517
MLS# IR1042771Listed by: RICHARDSON TEAM REALTY $285,000Active1 beds 1 baths622 sq. ft.
$285,000Active1 beds 1 baths622 sq. ft.1155 S Saint Vrain Avenue #3, Estes Park, CO 80517
MLS# IR1043128Listed by: C3 REAL ESTATE SOLUTIONS, LLC- Open Sat, 11am to 3pm
 $1,300,000Active3 beds 3 baths4,245 sq. ft.
$1,300,000Active3 beds 3 baths4,245 sq. ft.2341 Fallen Leaf Way, Estes Park, CO 80517
MLS# IR1029545Listed by: MILEHIMODERN - BOULDER  $1,900,000Active6 beds 6 baths3,780 sq. ft.
$1,900,000Active6 beds 6 baths3,780 sq. ft.1731 Aspencliff Court #1 & 2, Estes Park, CO 80517
MLS# IR1033257Listed by: HOMESMART REALTY GROUP FTC
