760 Meadow Circle, Estes Park, CO 80517
Local realty services provided by:Better Homes and Gardens Real Estate Kenney & Company
760 Meadow Circle,Estes Park, CO 80517
$775,000
- 4 Beds
- 3 Baths
- 2,710 sq. ft.
- Single family
- Active
Listed by:michael richardson9702152722
Office:richardson team realty
MLS#:IR1041224
Source:ML
Price summary
- Price:$775,000
- Price per sq. ft.:$285.98
About this home
Bask in mountain beauty from this stunning custom four-bedroom, two-and-a-half-bath retreat set on 1.26 acres of privacy and panoramic beauty. Wood-beamed, vaulted wood ceilings and walls of windows invite natural light and frame mountain views. The freshly painted interior features all-new flooring throughout the living & dining space, creating a bright, move-in-ready feel. Open floor plan and main level living include nicely appointed kitchen with dining room and living room with wood burning stove. Plenty of room for family and guests with additional formal dining room. Main level also includes 2 bedrooms, an office with built in desk and a full bathroom. Enjoy seamless indoor-outdoor living with a wraparound deck perfect for entertaining, relaxing, or simply soaking in the scenery. Upper level is a 20x16 loft style additional bedroom/Rec Room and 1/2 bath. Primary suite is the lower level with walk in closet, private bathroom with stall shower and jetted tub plus another wall of windows and opens to a patio to enjoy the gardens and views of the meadow and mountains. Lower level also includes laundry and oversized attached 2 car garage. A true mountain retreat combining comfort, style, serenity and views. Rare opportunity to own a home on Meadow Circle at the entrance of Rocky Mountain National Park and just minutes to downtown Estes Park, Colorado. A comfortable, move-in-ready home where every day feels like a getaway.
Contact an agent
Home facts
- Year built:1990
- Listing ID #:IR1041224
Rooms and interior
- Bedrooms:4
- Total bathrooms:3
- Full bathrooms:2
- Half bathrooms:1
- Living area:2,710 sq. ft.
Heating and cooling
- Cooling:Ceiling Fan(s)
- Heating:Baseboard
Structure and exterior
- Roof:Metal
- Year built:1990
- Building area:2,710 sq. ft.
- Lot area:1.26 Acres
Schools
- High school:Estes Park
- Middle school:Estes Park
- Elementary school:Estes Park
Utilities
- Water:Public
- Sewer:Public Sewer
Finances and disclosures
- Price:$775,000
- Price per sq. ft.:$285.98
- Tax amount:$3,612 (2024)
New listings near 760 Meadow Circle
- New
 $548,900Active2 beds 1 baths964 sq. ft.
$548,900Active2 beds 1 baths964 sq. ft.517 Birch Avenue, Estes Park, CO 80517
MLS# IR1044663Listed by: KELLER WILLIAMS TOP OF THE ROCKIES REAL ESTATE 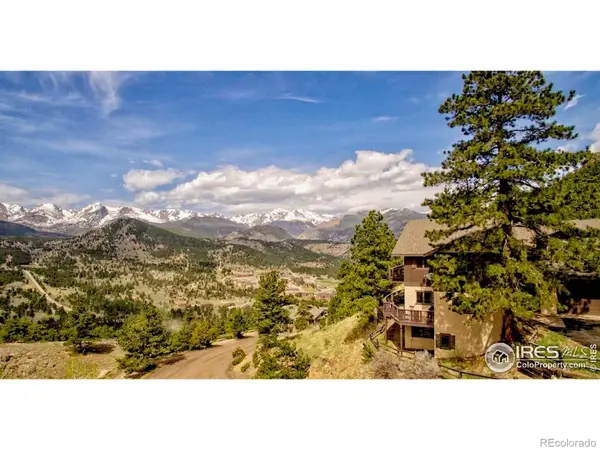 $1,000,000Active3 beds 3 baths1,908 sq. ft.
$1,000,000Active3 beds 3 baths1,908 sq. ft.1731 Aspencliff Court #2, Estes Park, CO 80517
MLS# IR1042204Listed by: HOMESMART REALTY GROUP FTC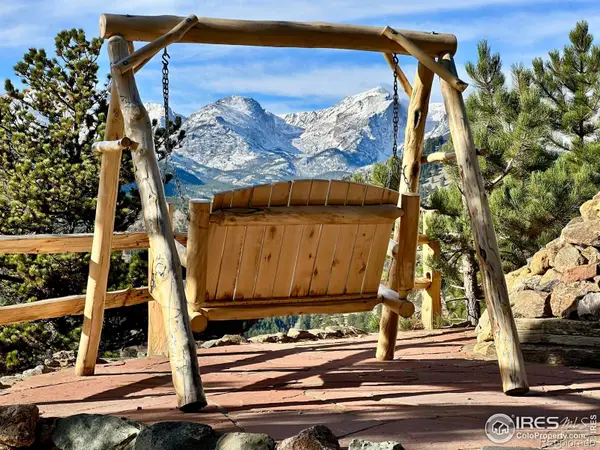 $1,000,000Active3 beds 3 baths1,872 sq. ft.
$1,000,000Active3 beds 3 baths1,872 sq. ft.1731 Aspencliff Court #1, Estes Park, CO 80517
MLS# IR1042205Listed by: HOMESMART REALTY GROUP FTC $340,000Active2 beds 2 baths1,132 sq. ft.
$340,000Active2 beds 2 baths1,132 sq. ft.1050 S Saint Vrain Avenue #1, Estes Park, CO 80517
MLS# IR1042771Listed by: RICHARDSON TEAM REALTY $285,000Active1 beds 1 baths622 sq. ft.
$285,000Active1 beds 1 baths622 sq. ft.1155 S Saint Vrain Avenue #3, Estes Park, CO 80517
MLS# IR1043128Listed by: C3 REAL ESTATE SOLUTIONS, LLC $1,300,000Active3 beds 3 baths4,245 sq. ft.
$1,300,000Active3 beds 3 baths4,245 sq. ft.2341 Fallen Leaf Way, Estes Park, CO 80517
MLS# IR1029545Listed by: MILEHIMODERN - BOULDER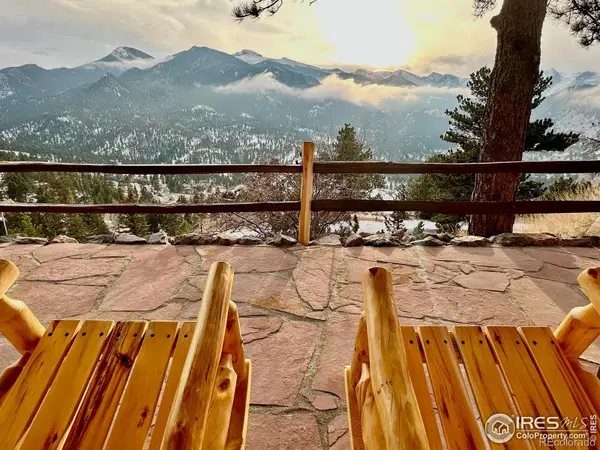 $1,900,000Active6 beds 6 baths3,780 sq. ft.
$1,900,000Active6 beds 6 baths3,780 sq. ft.1731 Aspencliff Court #1 & 2, Estes Park, CO 80517
MLS# IR1033257Listed by: HOMESMART REALTY GROUP FTC- Open Sat, 10am to 12pm
 $729,000Active3 beds 3 baths2,481 sq. ft.
$729,000Active3 beds 3 baths2,481 sq. ft.1443 Matthew Circle, Estes Park, CO 80517
MLS# IR1034744Listed by: ANDERSON REALTY & MGMT. 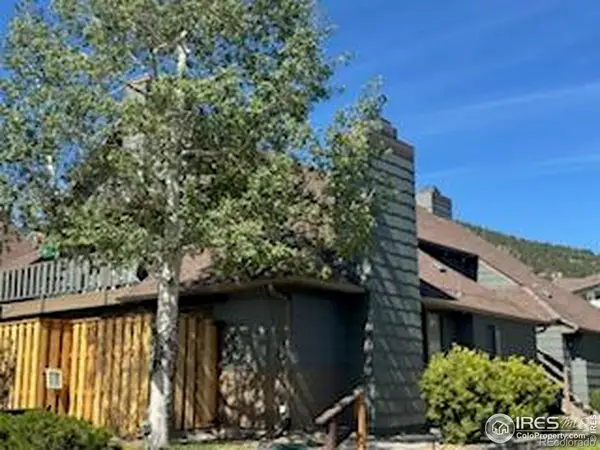 $279,000Active2 beds 1 baths744 sq. ft.
$279,000Active2 beds 1 baths744 sq. ft.1010 S Saint Vrain Avenue #4, Estes Park, CO 80517
MLS# IR1036238Listed by: RICHARDSON TEAM REALTY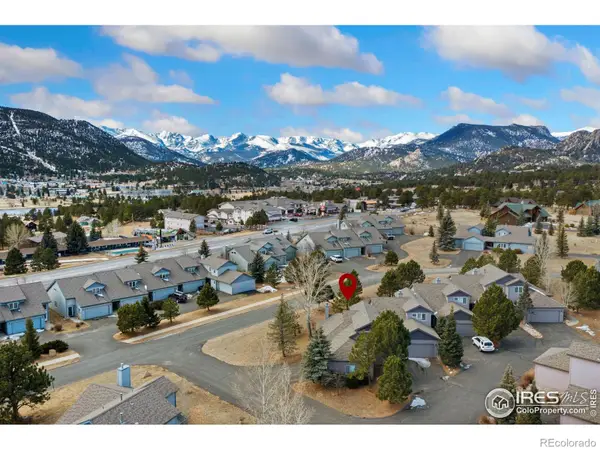 $585,000Active3 beds 3 baths1,367 sq. ft.
$585,000Active3 beds 3 baths1,367 sq. ft.1437 Raven Circle #A, Estes Park, CO 80517
MLS# IR1038478Listed by: EXP REALTY - INSPIRED LIVING GROUP
