850 Shady Lane, Estes Park, CO 80517
Local realty services provided by:Better Homes and Gardens Real Estate Kenney & Company
850 Shady Lane,Estes Park, CO 80517
$549,000
- 3 Beds
- 2 Baths
- 2,159 sq. ft.
- Single family
- Active
Listed by:alissa anderson9705867283
Office:new roots real estate
MLS#:IR1027247
Source:ML
Price summary
- Price:$549,000
- Price per sq. ft.:$254.28
About this home
Two-for-One in this well-maintained Duplex, presenting a rare opportunity for a homeowner or long-term investor. Live in one unit full-time or use it as your private getaway and rent out the other to help offset your mortgage. Alternatively, increase your investment portfolio by providing two long-term rental units. The nice deck with views looks out onto the open meadow, where you can enjoy wildlife as they pass through on their way to graze at the golf course. The upper-level space, with a full kitchen, 2 bedrooms, 1 full bathroom, and laundry room, was added years later as the family grew. The inviting interior is enhanced by the wood stove insert with built-in blower, which distributes heat throughout the home. There is plenty of storage with good-sized closets, built-in cabinetry, an unfinished storage room in the lower level, and an oversized one-car garage with workshop or additional storage potential. It's also a great spot to enjoy the fireworks on the 4th of July. The property is close to town but feels peaceful and private. Great location offers walkability near the 18-hole golf course, walking and biking trails, the Community Center, Stanley Park, Lake Estes, and downtown Estes Park. It's also close to a variety of recreational activities and charming shops, galleries, watering holes, local coffee shops, and restaurants to explore. Beyond the allure of living near Rocky Mountain National Park, this duplex offers significant investment potential. It promises dual income streams, allowing you to capitalize on Estes Park's thriving tourism industry while potentially housing the wonderful people who work here.
Contact an agent
Home facts
- Year built:1955
- Listing ID #:IR1027247
Rooms and interior
- Bedrooms:3
- Total bathrooms:2
- Full bathrooms:1
- Living area:2,159 sq. ft.
Heating and cooling
- Cooling:Ceiling Fan(s)
- Heating:Baseboard, Forced Air
Structure and exterior
- Roof:Composition
- Year built:1955
- Building area:2,159 sq. ft.
- Lot area:0.18 Acres
Schools
- High school:Estes Park
- Middle school:Estes Park
- Elementary school:Estes Park
Utilities
- Water:Public
- Sewer:Public Sewer
Finances and disclosures
- Price:$549,000
- Price per sq. ft.:$254.28
- Tax amount:$2,943 (2024)
New listings near 850 Shady Lane
- New
 $548,900Active2 beds 1 baths964 sq. ft.
$548,900Active2 beds 1 baths964 sq. ft.517 Birch Avenue, Estes Park, CO 80517
MLS# IR1044663Listed by: KELLER WILLIAMS TOP OF THE ROCKIES REAL ESTATE 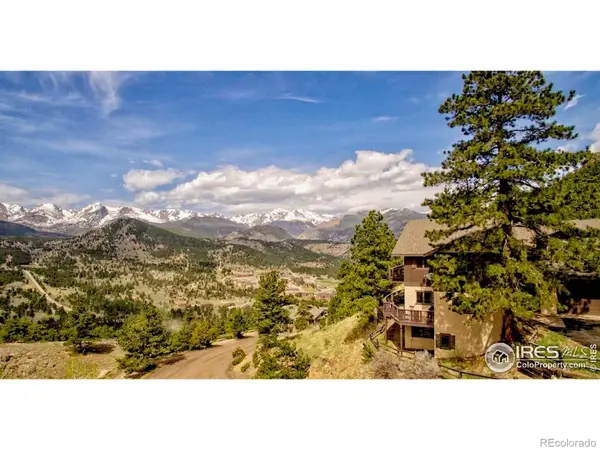 $1,000,000Active3 beds 3 baths1,908 sq. ft.
$1,000,000Active3 beds 3 baths1,908 sq. ft.1731 Aspencliff Court #2, Estes Park, CO 80517
MLS# IR1042204Listed by: HOMESMART REALTY GROUP FTC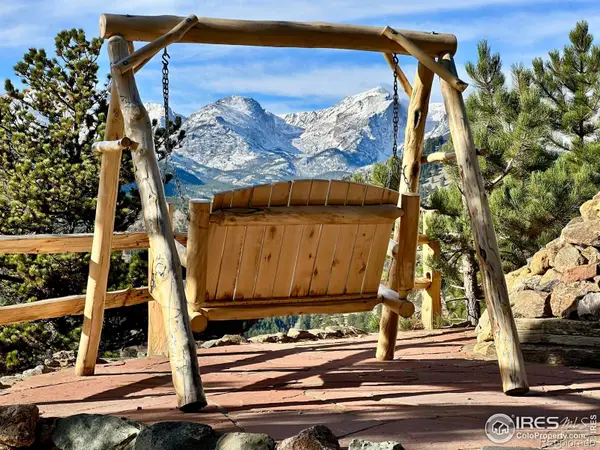 $1,000,000Active3 beds 3 baths1,872 sq. ft.
$1,000,000Active3 beds 3 baths1,872 sq. ft.1731 Aspencliff Court #1, Estes Park, CO 80517
MLS# IR1042205Listed by: HOMESMART REALTY GROUP FTC $340,000Active2 beds 2 baths1,132 sq. ft.
$340,000Active2 beds 2 baths1,132 sq. ft.1050 S Saint Vrain Avenue #1, Estes Park, CO 80517
MLS# IR1042771Listed by: RICHARDSON TEAM REALTY $285,000Active1 beds 1 baths622 sq. ft.
$285,000Active1 beds 1 baths622 sq. ft.1155 S Saint Vrain Avenue #3, Estes Park, CO 80517
MLS# IR1043128Listed by: C3 REAL ESTATE SOLUTIONS, LLC $1,300,000Active3 beds 3 baths4,245 sq. ft.
$1,300,000Active3 beds 3 baths4,245 sq. ft.2341 Fallen Leaf Way, Estes Park, CO 80517
MLS# IR1029545Listed by: MILEHIMODERN - BOULDER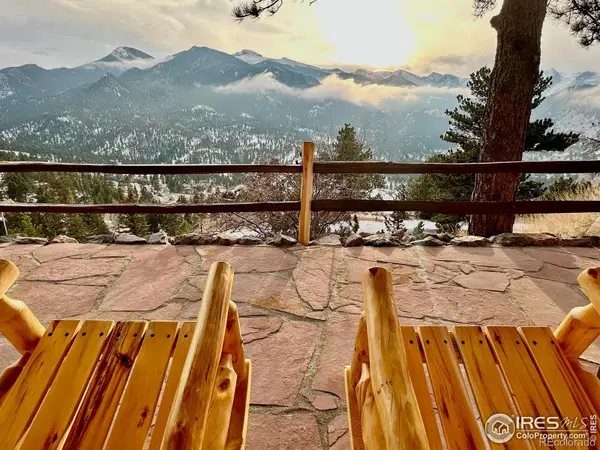 $1,900,000Active6 beds 6 baths3,780 sq. ft.
$1,900,000Active6 beds 6 baths3,780 sq. ft.1731 Aspencliff Court #1 & 2, Estes Park, CO 80517
MLS# IR1033257Listed by: HOMESMART REALTY GROUP FTC- Open Sat, 10am to 12pm
 $729,000Active3 beds 3 baths2,481 sq. ft.
$729,000Active3 beds 3 baths2,481 sq. ft.1443 Matthew Circle, Estes Park, CO 80517
MLS# IR1034744Listed by: ANDERSON REALTY & MGMT. 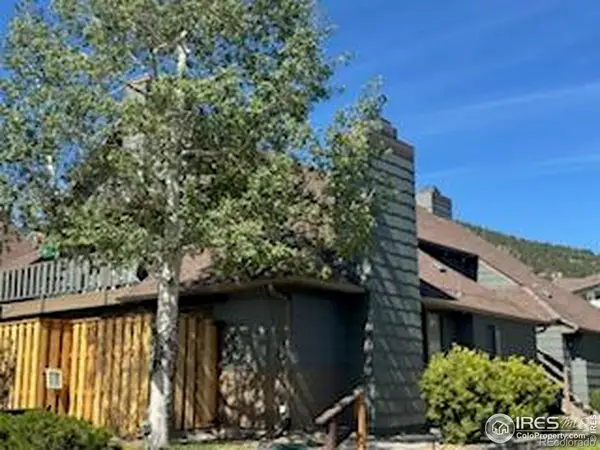 $279,000Active2 beds 1 baths744 sq. ft.
$279,000Active2 beds 1 baths744 sq. ft.1010 S Saint Vrain Avenue #4, Estes Park, CO 80517
MLS# IR1036238Listed by: RICHARDSON TEAM REALTY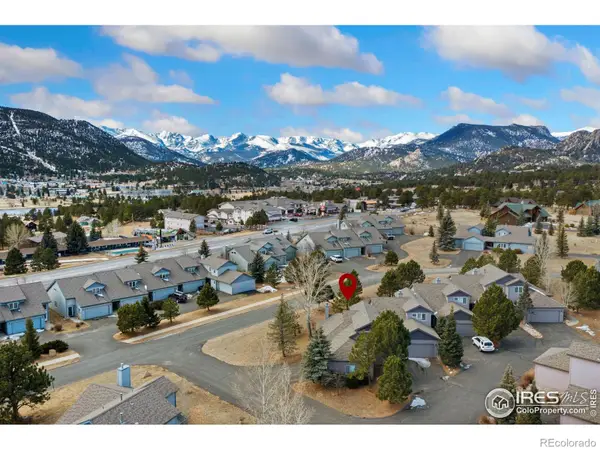 $585,000Active3 beds 3 baths1,367 sq. ft.
$585,000Active3 beds 3 baths1,367 sq. ft.1437 Raven Circle #A, Estes Park, CO 80517
MLS# IR1038478Listed by: EXP REALTY - INSPIRED LIVING GROUP
