910 Shady Lane, Estes Park, CO 80517
Local realty services provided by:Better Homes and Gardens Real Estate Kenney & Company
910 Shady Lane,Estes Park, CO 80517
$695,000
- 4 Beds
- 3 Baths
- 2,456 sq. ft.
- Single family
- Active
Listed by:alissa anderson9705867283
Office:new roots real estate
MLS#:IR1027253
Source:ML
Price summary
- Price:$695,000
- Price per sq. ft.:$282.98
About this home
NOW is your chance to own not ONE, but TWO houses! This property includes a main home, along with a charming detached cabin, both on a beautiful lot in the heart of Estes Park. The location is ideal, offering easy access to downtown Estes and a quick drive to Rocky Mountain National Park. The main home features 3 beds, 2 baths, vaulted ceilings, open floor plan, and a gorgeous sunroom. The kitchen opens to the dining and living, with a floor-to-ceiling stone fireplace, perfect for winter nights. Traditional Rocky Mountain design blends with a contemporary addition, all situated on a private cul-de-sac. The original home exudes rustic charm with custom-milled knotty pine walls and ceilings, creating a cozy atmosphere. This design continues through the main level and leads to a loft with built-in cabinetry, an A-frame bedroom, and a den or office. The upper addition offers a more modern feel, with vaulted wood-paneled ceilings. The spacious primary bedroom includes double walk-in closets, a large walk-in shower, a private toilet, and double sinks. The second bedroom features sliding doors opening to a covered deck, leading to the yard and stone patio. Enjoy your morning coffee surrounded by towering pines or relax in the sun-soaked sunroom with sliding doors to the backyard. The cabin/guesthouse offers 448 square feet with a living room, bedroom, kitchen, eat-in dining space, and 3/4 bathroom. Whether hosting friends, seeking solitude, or using it as a rental, this cozy cabin provides the perfect escape.
Contact an agent
Home facts
- Year built:1947
- Listing ID #:IR1027253
Rooms and interior
- Bedrooms:4
- Total bathrooms:3
- Full bathrooms:1
- Living area:2,456 sq. ft.
Heating and cooling
- Cooling:Ceiling Fan(s)
- Heating:Baseboard, Hot Water, Radiant
Structure and exterior
- Roof:Composition
- Year built:1947
- Building area:2,456 sq. ft.
- Lot area:0.18 Acres
Schools
- High school:Estes Park
- Middle school:Estes Park
- Elementary school:Estes Park
Utilities
- Water:Public
- Sewer:Public Sewer
Finances and disclosures
- Price:$695,000
- Price per sq. ft.:$282.98
- Tax amount:$2,767 (2024)
New listings near 910 Shady Lane
- New
 $548,900Active2 beds 1 baths964 sq. ft.
$548,900Active2 beds 1 baths964 sq. ft.517 Birch Avenue, Estes Park, CO 80517
MLS# IR1044663Listed by: KELLER WILLIAMS TOP OF THE ROCKIES REAL ESTATE 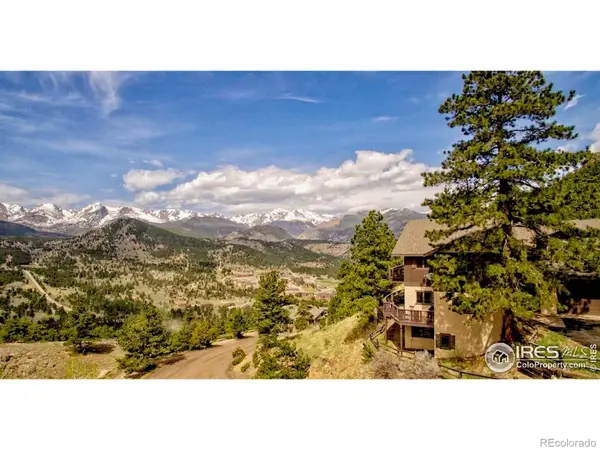 $1,000,000Active3 beds 3 baths1,908 sq. ft.
$1,000,000Active3 beds 3 baths1,908 sq. ft.1731 Aspencliff Court #2, Estes Park, CO 80517
MLS# IR1042204Listed by: HOMESMART REALTY GROUP FTC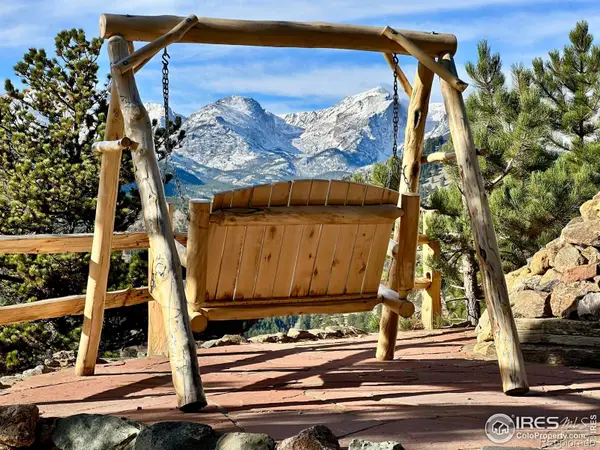 $1,000,000Active3 beds 3 baths1,872 sq. ft.
$1,000,000Active3 beds 3 baths1,872 sq. ft.1731 Aspencliff Court #1, Estes Park, CO 80517
MLS# IR1042205Listed by: HOMESMART REALTY GROUP FTC $340,000Active2 beds 2 baths1,132 sq. ft.
$340,000Active2 beds 2 baths1,132 sq. ft.1050 S Saint Vrain Avenue #1, Estes Park, CO 80517
MLS# IR1042771Listed by: RICHARDSON TEAM REALTY $285,000Active1 beds 1 baths622 sq. ft.
$285,000Active1 beds 1 baths622 sq. ft.1155 S Saint Vrain Avenue #3, Estes Park, CO 80517
MLS# IR1043128Listed by: C3 REAL ESTATE SOLUTIONS, LLC $1,300,000Active3 beds 3 baths4,245 sq. ft.
$1,300,000Active3 beds 3 baths4,245 sq. ft.2341 Fallen Leaf Way, Estes Park, CO 80517
MLS# IR1029545Listed by: MILEHIMODERN - BOULDER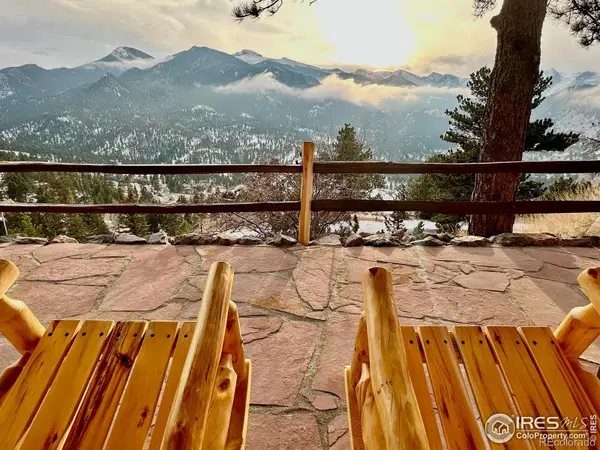 $1,900,000Active6 beds 6 baths3,780 sq. ft.
$1,900,000Active6 beds 6 baths3,780 sq. ft.1731 Aspencliff Court #1 & 2, Estes Park, CO 80517
MLS# IR1033257Listed by: HOMESMART REALTY GROUP FTC- Open Sat, 10am to 12pm
 $729,000Active3 beds 3 baths2,481 sq. ft.
$729,000Active3 beds 3 baths2,481 sq. ft.1443 Matthew Circle, Estes Park, CO 80517
MLS# IR1034744Listed by: ANDERSON REALTY & MGMT. 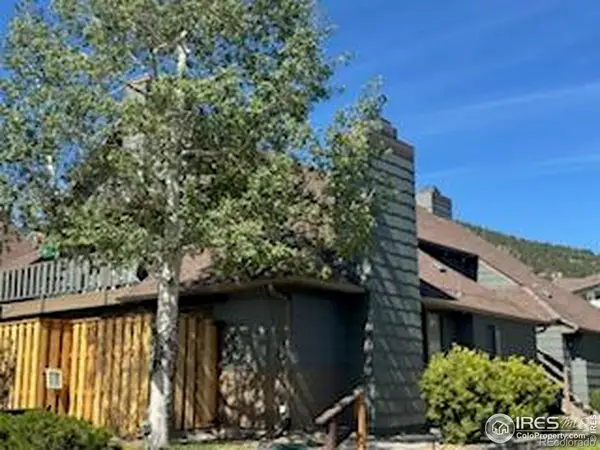 $279,000Active2 beds 1 baths744 sq. ft.
$279,000Active2 beds 1 baths744 sq. ft.1010 S Saint Vrain Avenue #4, Estes Park, CO 80517
MLS# IR1036238Listed by: RICHARDSON TEAM REALTY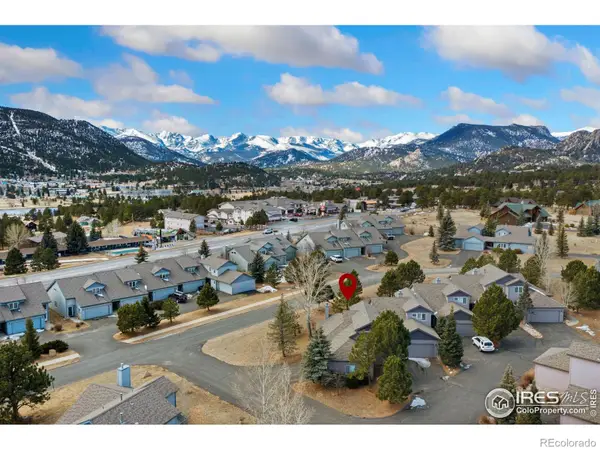 $585,000Active3 beds 3 baths1,367 sq. ft.
$585,000Active3 beds 3 baths1,367 sq. ft.1437 Raven Circle #A, Estes Park, CO 80517
MLS# IR1038478Listed by: EXP REALTY - INSPIRED LIVING GROUP
