6316 Corvina Street, Evans, CO 80634
Local realty services provided by:Better Homes and Gardens Real Estate Kenney & Company
Listed by:kimberley hattem9702263990
Office:re/max alliance-ftc south
MLS#:IR1042827
Source:ML
Price summary
- Price:$450,000
- Price per sq. ft.:$166.42
- Monthly HOA dues:$185
About this home
Situated in the desirable Vintage Villas~ Grapevine Hollow neighborhood, 6316 Corvina Street in Evans offers a thoughtfully designed 3-bedroom, 3-bathroom stand alone ranch-style patio home that blends comfort, function, and modern style in a welcoming setting. This lightly lived in and in impeccable condition home offers an open-concept floor plan with engineered hardwood flooring and higher end finishes throughout the main level. Perfectly laid out to provide a natural flow from the bright great room: where large windows fill the space with natural light, into the dining area and kitchen, making it ideal for both daily living and entertaining. The kitchen features a generous granite island with bar seating, sleek countertops, S/S appliances, and ample cabinet space featuring a walk in pantry. Sliding glass doors off the great room nearby lead directly to covered front porch patio for seamless indoor-outdoor living. The main level primary suite provides a relaxing retreat with its spacious layout, walk-in closet, and en-suite bathroom with dual sinks and a step-in shower. An additional bedroom on main level is comfortably sized and shares a well-appointed full bath. A separate laundry room and attached two-car garage add convenience and additional storage. The full finished basement offers an additional bedroom, 3/4 bathroom and huge rec room to create your own space. Located just minutes from a community park in a quiet neighborhood setting. Shopping and dining options are close by in Greeley and Evans with quick access to Highway 34. University of Northern Colorado, UC Health new facility/hospital, cultural venues, sports complexes, and golf courses are just a short drive away. This home offers a perfect balance of peaceful suburban living with the convenience of nearby amenities, making it an inviting choice for those seeking comfort and community. Sit and enjoy mornings on the covered patio knowing all the yard maintenance and snow removal is done for you!
Contact an agent
Home facts
- Year built:2017
- Listing ID #:IR1042827
Rooms and interior
- Bedrooms:3
- Total bathrooms:3
- Full bathrooms:1
- Living area:2,704 sq. ft.
Heating and cooling
- Cooling:Ceiling Fan(s), Central Air
- Heating:Forced Air
Structure and exterior
- Roof:Composition
- Year built:2017
- Building area:2,704 sq. ft.
- Lot area:0.05 Acres
Schools
- High school:Greeley West
- Middle school:Prairie Heights
- Elementary school:Bella Romero Academy of Applied Technology
Utilities
- Water:Public
- Sewer:Public Sewer
Finances and disclosures
- Price:$450,000
- Price per sq. ft.:$166.42
- Tax amount:$2,707 (2024)
New listings near 6316 Corvina Street
- New
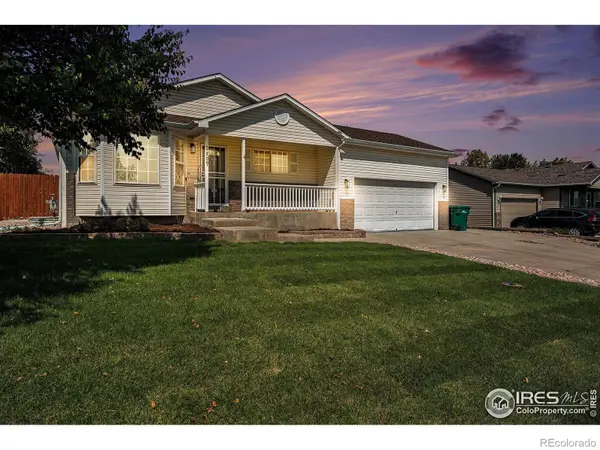 $424,900Active5 beds 2 baths2,068 sq. ft.
$424,900Active5 beds 2 baths2,068 sq. ft.2509 Haven Court, Evans, CO 80620
MLS# IR1042875Listed by: THE TC GROUP, LLC - Open Sat, 9 to 11amNew
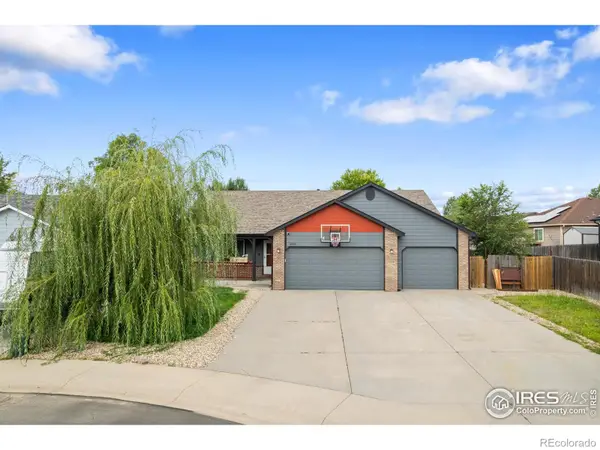 $410,000Active3 beds 2 baths2,368 sq. ft.
$410,000Active3 beds 2 baths2,368 sq. ft.3505 Nantucket Bay, Evans, CO 80620
MLS# IR1042849Listed by: KELLER WILLIAMS 1ST REALTY - New
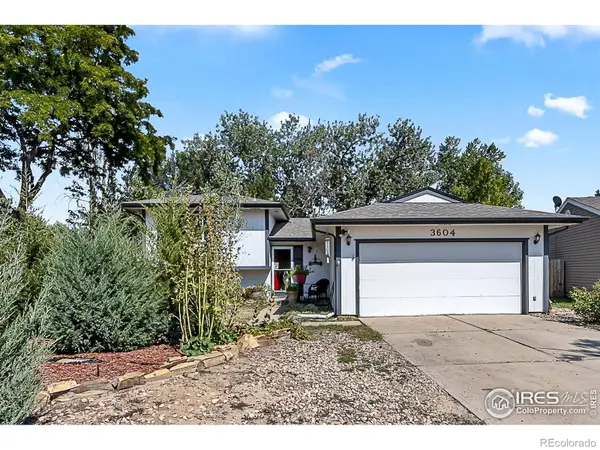 $375,000Active4 beds 2 baths1,718 sq. ft.
$375,000Active4 beds 2 baths1,718 sq. ft.3604 Marigold Court, Evans, CO 80620
MLS# IR1042832Listed by: RE/MAX ALLIANCE-GREELEY - New
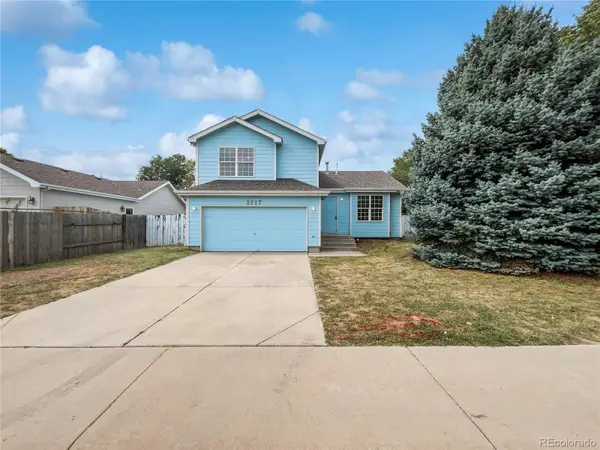 $417,000Active3 beds 3 baths1,980 sq. ft.
$417,000Active3 beds 3 baths1,980 sq. ft.3217 Birney Court, Evans, CO 80620
MLS# 7181491Listed by: OPENDOOR BROKERAGE LLC - New
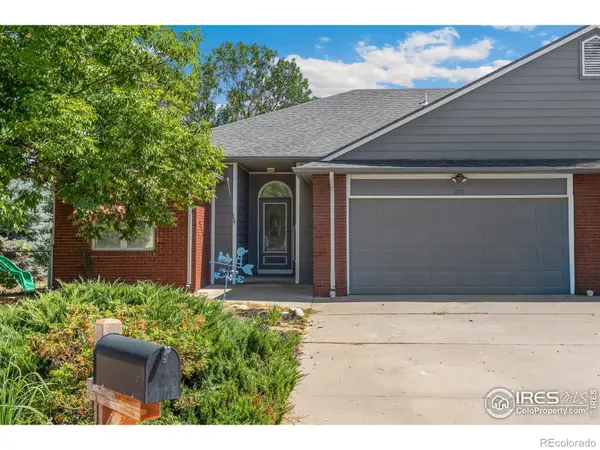 $385,000Active4 beds 3 baths2,994 sq. ft.
$385,000Active4 beds 3 baths2,994 sq. ft.1201 Sharlyn Court, Evans, CO 80620
MLS# IR1042664Listed by: RE/MAX ALLIANCE-FTC SOUTH - New
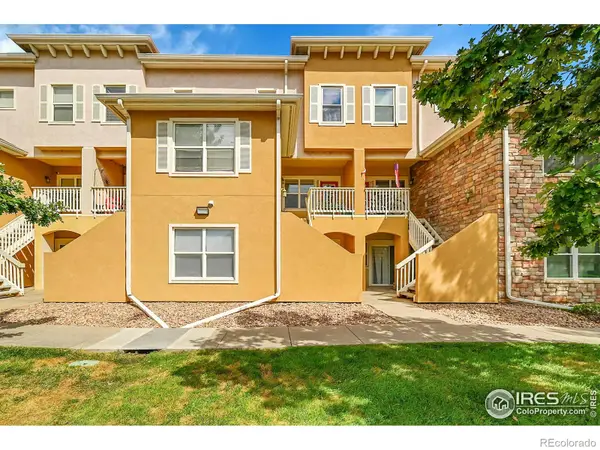 $260,000Active2 beds 1 baths1,116 sq. ft.
$260,000Active2 beds 1 baths1,116 sq. ft.310 Lucca Drive, Evans, CO 80620
MLS# IR1042659Listed by: SEARS REAL ESTATE - New
 $290,000Active2 beds 2 baths790 sq. ft.
$290,000Active2 beds 2 baths790 sq. ft.3744 Pinnacles Court, Evans, CO 80620
MLS# IR1042533Listed by: GROUP MULBERRY - New
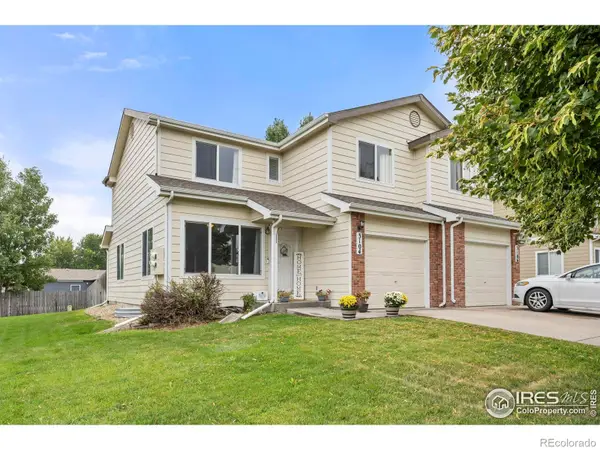 $335,000Active3 beds 4 baths1,854 sq. ft.
$335,000Active3 beds 4 baths1,854 sq. ft.3104 Swan Point Drive, Evans, CO 80620
MLS# IR1042526Listed by: C3 REAL ESTATE SOLUTIONS, LLC - New
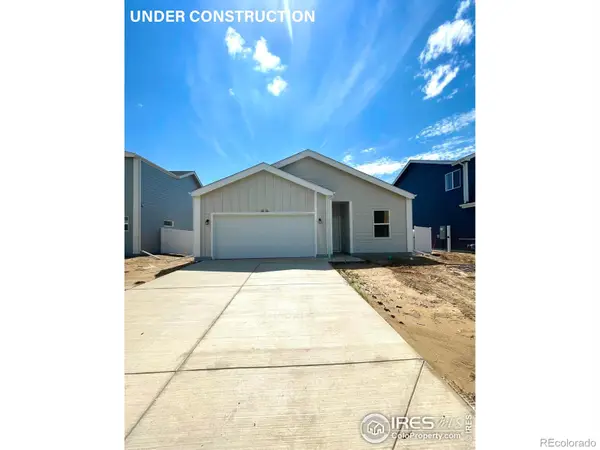 $400,000Active3 beds 2 baths1,166 sq. ft.
$400,000Active3 beds 2 baths1,166 sq. ft.3816 Kenai Street, Evans, CO 80620
MLS# IR1042490Listed by: GROUP MULBERRY
