712 42nd Street, Evans, CO 80620
Local realty services provided by:Better Homes and Gardens Real Estate Kenney & Company
Listed by:brad clarkson9703810505
Office:re/max of boulder, inc
MLS#:IR1045080
Source:ML
Price summary
- Price:$310,000
- Price per sq. ft.:$305.72
About this home
Quietly located only a few steps from Riverside Park with its beautiful lake and extensive trail system, this flawless property is easy on the eye and it's waiting just for you. Highlights include all new siding and exterior paint, a new class 4 hail resistant roof, a fenced in back yard and patio on a lot with enough room to play, plant gardens and enjoy life. Plus, there's a one and a half car garage. This garage has enough space to include a workshop, extra storage, an exercise area and more. There's also a lot of room for off street parking on the driveway. Inside, new LVP flooring and interior paint with a unique rosette textured ceiling finish will make you want to move right in and begin to decorate. The living room, kitchen and dining room are connected and open which makes everyday living and special occasion entertaining such a breeze. It also allows flexible furniture arrangement possibilities. The kitchen cabinetry is plentiful and there's also a great deal of countertop space to work on multiple tasks at a time. The lovely lighting and plumbing fixtures are also newer and there are nice big windows everywhere to bring in the natural light and fresh air. The extra bonus here is a new furnace and water heater. This location is great for commuting, and the pride of ownership here is outstanding.
Contact an agent
Home facts
- Year built:1998
- Listing ID #:IR1045080
Rooms and interior
- Bedrooms:3
- Total bathrooms:1
- Full bathrooms:1
- Living area:1,014 sq. ft.
Heating and cooling
- Cooling:Ceiling Fan(s)
- Heating:Forced Air
Structure and exterior
- Roof:Composition
- Year built:1998
- Building area:1,014 sq. ft.
- Lot area:0.16 Acres
Schools
- High school:Greeley West
- Middle school:Romero
- Elementary school:Bella Romero Academy of Applied Technology
Utilities
- Water:Public
- Sewer:Public Sewer
Finances and disclosures
- Price:$310,000
- Price per sq. ft.:$305.72
- Tax amount:$1,564 (2024)
New listings near 712 42nd Street
- New
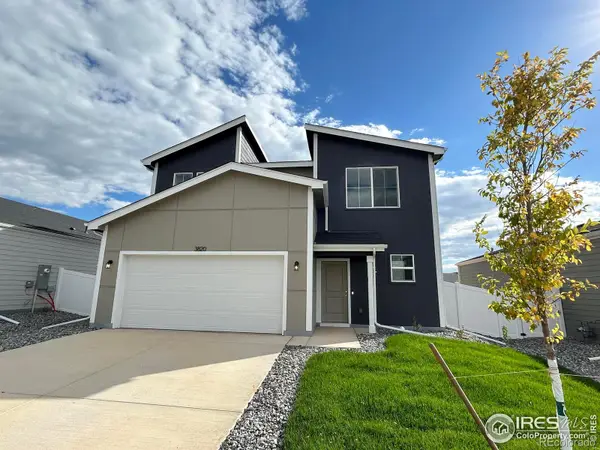 $425,000Active4 beds 3 baths1,730 sq. ft.
$425,000Active4 beds 3 baths1,730 sq. ft.3820 Kenai Street, Evans, CO 80620
MLS# IR1045056Listed by: GROUP MULBERRY 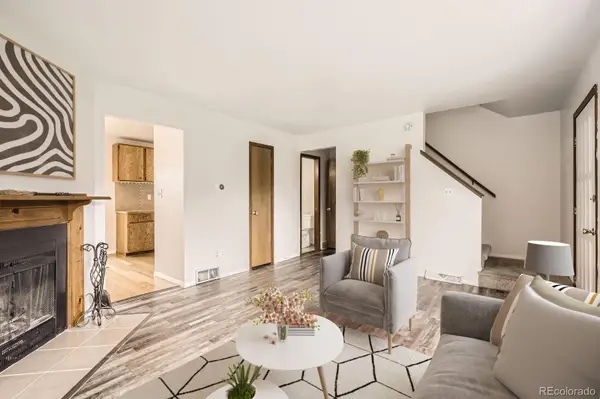 $215,000Pending3 beds 2 baths1,580 sq. ft.
$215,000Pending3 beds 2 baths1,580 sq. ft.3021 11th Avenue #15, Evans, CO 80620
MLS# 6891341Listed by: RE/MAX PROFESSIONALS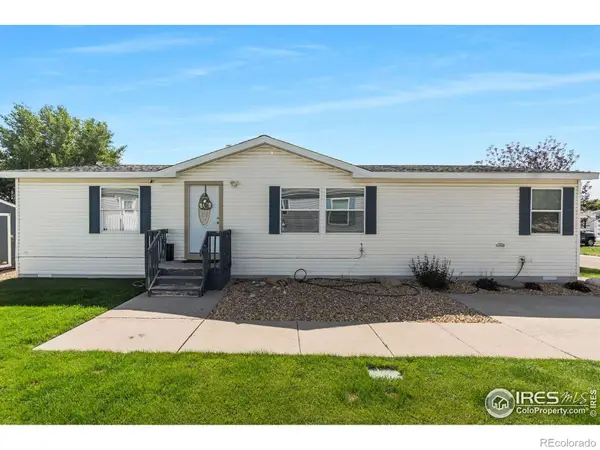 $127,500Pending3 beds 2 baths1,458 sq. ft.
$127,500Pending3 beds 2 baths1,458 sq. ft.4130 Mesquite Lane, Evans, CO 80620
MLS# IR1043416Listed by: LPT REALTY, LLC.- New
 $375,000Active2 beds 2 baths992 sq. ft.
$375,000Active2 beds 2 baths992 sq. ft.3921 Kobuk Street, Evans, CO 80620
MLS# IR1044954Listed by: GROUP MULBERRY - New
 $290,000Active2 beds 2 baths790 sq. ft.
$290,000Active2 beds 2 baths790 sq. ft.3820 Pinnacles Court, Evans, CO 80620
MLS# IR1044932Listed by: GROUP MULBERRY - New
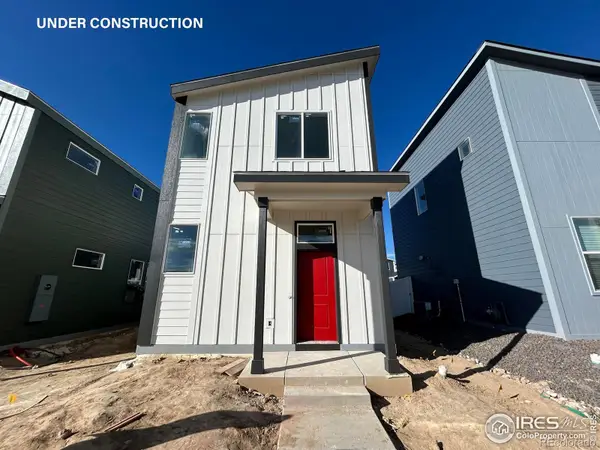 $383,000Active2 beds 3 baths1,225 sq. ft.
$383,000Active2 beds 3 baths1,225 sq. ft.3837 Kenai Street, Evans, CO 80620
MLS# IR1044879Listed by: GROUP MULBERRY - New
 $105,000Active3 beds 2 baths1,216 sq. ft.
$105,000Active3 beds 2 baths1,216 sq. ft.4210 Cedar Lane #185, Evans, CO 80620
MLS# IR1044805Listed by: REALTY ONE GROUP FOURPOINTS CO - New
 $399,900Active3 beds 2 baths1,711 sq. ft.
$399,900Active3 beds 2 baths1,711 sq. ft.3212 15th Avenue, Evans, CO 80620
MLS# IR1044677Listed by: KITTLE REAL ESTATE - Open Sat, 10am to 12pm
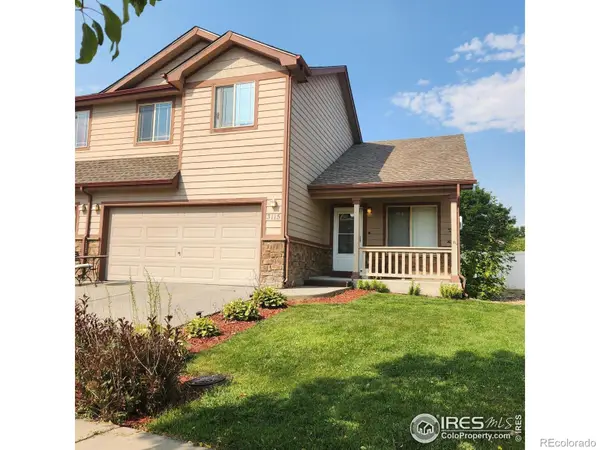 $392,500Active4 beds 4 baths2,476 sq. ft.
$392,500Active4 beds 4 baths2,476 sq. ft.3115 Barbera Street, Evans, CO 80634
MLS# IR1042974Listed by: REALTY ONE GROUP FOURPOINTS CO
