1096 Aspen Drive, Evergreen, CO 80439
Local realty services provided by:Better Homes and Gardens Real Estate Kenney & Company
1096 Aspen Drive,Evergreen, CO 80439
$1,102,356
- 4 Beds
- 3 Baths
- 2,944 sq. ft.
- Single family
- Active
Listed by:paul temaat303-638-9402
Office:paul temaat
MLS#:5985678
Source:ML
Price summary
- Price:$1,102,356
- Price per sq. ft.:$374.44
About this home
Your private mountain escape awaits. Beautiful mountain and city views. Spacious lot full of colorful Aspens and rock outcropping's. Accessible property surrounds this 4 bedroom 3 full bath mountain home. A quick drive to Denver and the ski areas. This location is appealing to skiers, hikers, nature lover's and those who need a quick commute to Denver Metro. Two huge decks facing east for year round entertaining, plenty of sun provides natural light all year round. 11 kilowatt solar panels on the roof are owned and transferable, keeping utility costs down. New counters in kitchen, hardwood flooring in the high traffic areas, open floor plan with large windows and sliding glass doors. Primary suite offers ensuite bathroom, plenty of closet space and amazing views. Lower level is great for entertaining or mother in law quarters with it's own wet bar, flex room, bedroom and bathroom.
Contact an agent
Home facts
- Year built:1992
- Listing ID #:5985678
Rooms and interior
- Bedrooms:4
- Total bathrooms:3
- Full bathrooms:3
- Living area:2,944 sq. ft.
Heating and cooling
- Heating:Baseboard, Hot Water, Natural Gas, Radiant
Structure and exterior
- Roof:Fiberglass
- Year built:1992
- Building area:2,944 sq. ft.
- Lot area:1.1 Acres
Schools
- High school:Clear Creek
- Middle school:Clear Creek
- Elementary school:King Murphy
Utilities
- Water:Well
- Sewer:Septic Tank
Finances and disclosures
- Price:$1,102,356
- Price per sq. ft.:$374.44
- Tax amount:$3,659 (2024)
New listings near 1096 Aspen Drive
- New
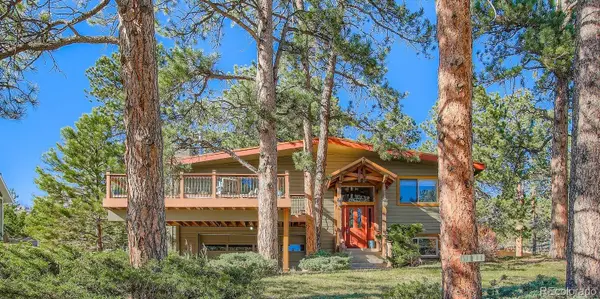 $889,000Active3 beds 2 baths1,931 sq. ft.
$889,000Active3 beds 2 baths1,931 sq. ft.28525 Evergreen Manor Drive, Evergreen, CO 80439
MLS# 3330341Listed by: CAPTURE COLORADO MTN PROPERTIES - New
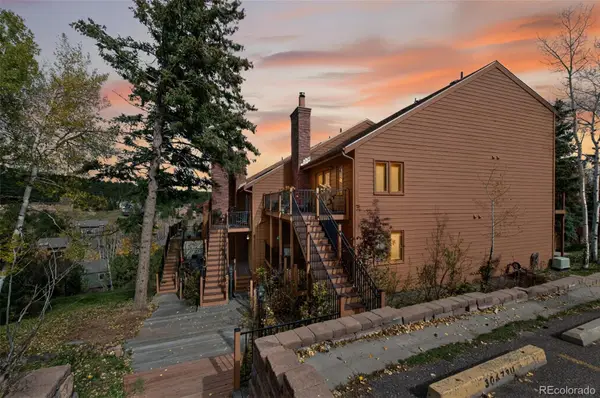 $495,000Active3 beds 2 baths1,600 sq. ft.
$495,000Active3 beds 2 baths1,600 sq. ft.30675 Sun Creek Drive #L, Evergreen, CO 80439
MLS# 9555640Listed by: RE/MAX PROFESSIONALS - New
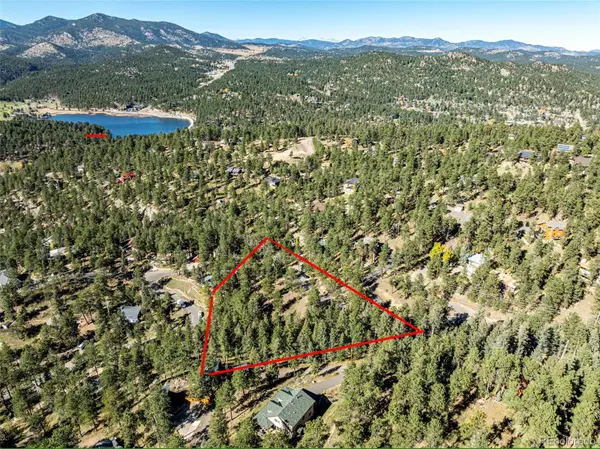 $325,000Active0.73 Acres
$325,000Active0.73 Acres27406 Mountain Park Road, Evergreen, CO 80439
MLS# 9565653Listed by: ENGEL & VOLKERS DENVER - New
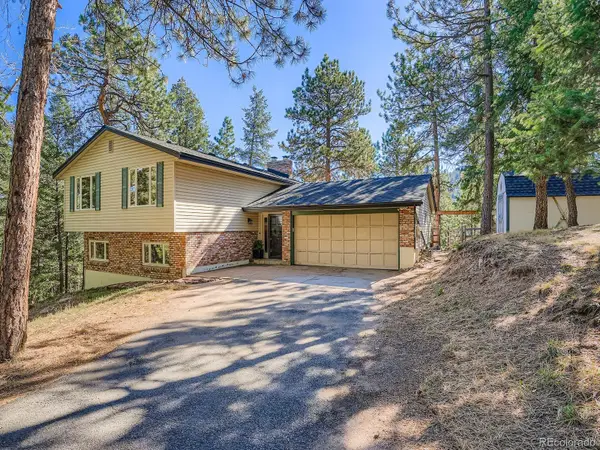 $850,000Active4 beds 4 baths2,088 sq. ft.
$850,000Active4 beds 4 baths2,088 sq. ft.6434 Joan Lane, Evergreen, CO 80439
MLS# 3364760Listed by: ANDERSEN REALTY GROUP, LLC - New
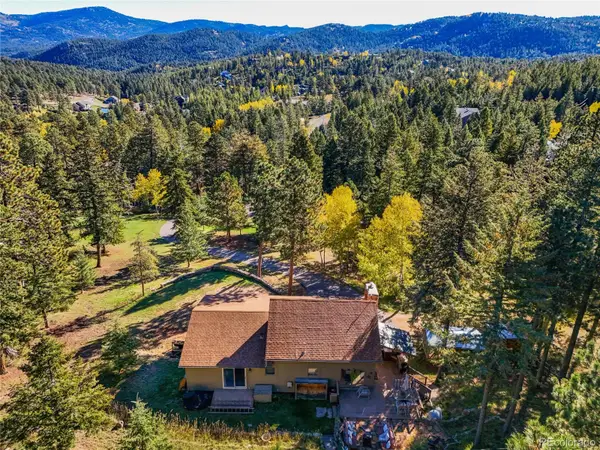 $750,000Active3 beds 3 baths1,993 sq. ft.
$750,000Active3 beds 3 baths1,993 sq. ft.6573 Iroquois Trail, Evergreen, CO 80439
MLS# 6764823Listed by: BERKSHIRE HATHAWAY HOMESERVICES ELEVATED LIVING RE - New
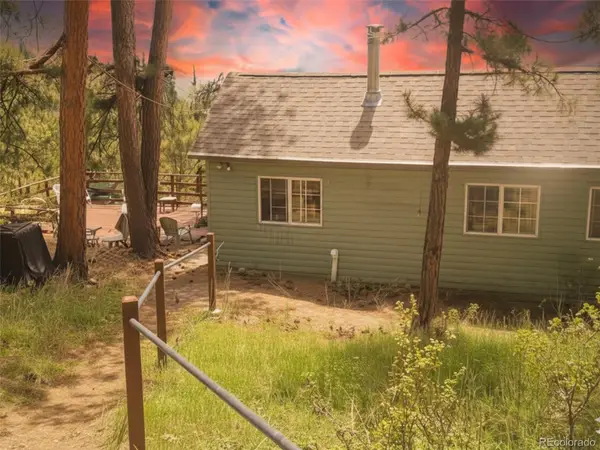 $224,900Active1 beds -- baths615 sq. ft.
$224,900Active1 beds -- baths615 sq. ft.5162 S Road A, Evergreen, CO 80439
MLS# 5560985Listed by: BROKERS GUILD HOMES 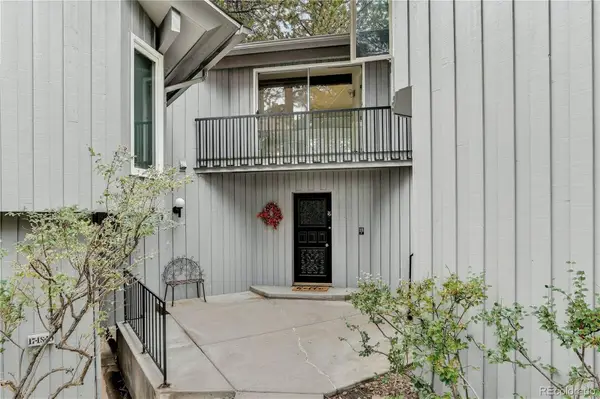 $580,000Active2 beds 2 baths1,250 sq. ft.
$580,000Active2 beds 2 baths1,250 sq. ft.2378 Hearth Drive #18, Evergreen, CO 80439
MLS# 4723677Listed by: COLDWELL BANKER REALTY 28- Open Sun, 2 to 4pm
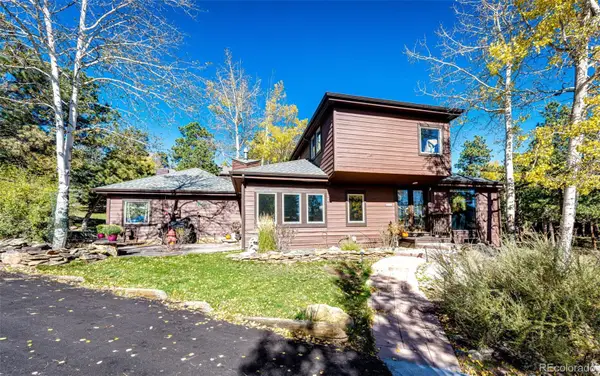 $950,000Active3 beds 3 baths2,394 sq. ft.
$950,000Active3 beds 3 baths2,394 sq. ft.29862 Troutdale Park Place, Evergreen, CO 80439
MLS# 7049584Listed by: MOUNTAIN METRO REAL ESTATE AND DEVELOPMENT, INC 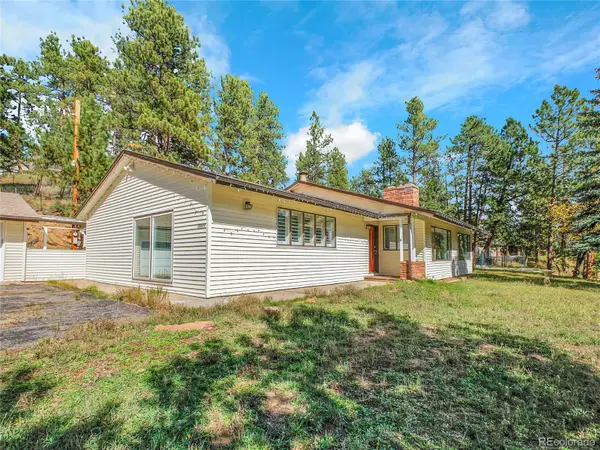 $899,000Active3 beds 2 baths2,280 sq. ft.
$899,000Active3 beds 2 baths2,280 sq. ft.28449 Douglas Park Road, Evergreen, CO 80439
MLS# 3133582Listed by: GOOD MOUNTAIN REAL ESTATE, INC.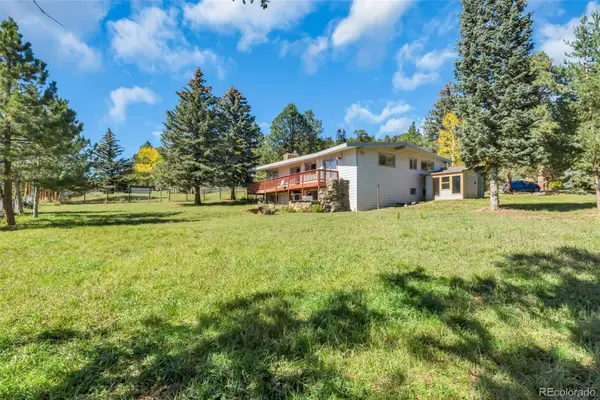 $715,000Active4 beds 2 baths2,578 sq. ft.
$715,000Active4 beds 2 baths2,578 sq. ft.28028 Fireweed Drive, Evergreen, CO 80439
MLS# 8082535Listed by: SHEPARD REALTY INC
