28028 Fireweed Drive, Evergreen, CO 80439
Local realty services provided by:Better Homes and Gardens Real Estate Kenney & Company
28028 Fireweed Drive,Evergreen, CO 80439
$715,000
- 4 Beds
- 2 Baths
- 2,578 sq. ft.
- Single family
- Active
Listed by:wayne shephard303-674-3343
Office:shepard realty inc
MLS#:8082535
Source:ML
Price summary
- Price:$715,000
- Price per sq. ft.:$277.35
About this home
Truly in the heart of Evergreen! Great bones with a cool retro ambiance on a fantastic lot awaits your creative energy! Delightful living room with a wall of south facing glass, rock fireplace, and high beamed ceiling. Two Bedrooms on the main level including the Primary Suite with direct access to the deck and shared bath. Zoned hot water baseboard heat plus two fireplaces will keep you cozy now that the aspen trees are turning gold. The family room has a wood burning fireplace framed by native rock. Mountain views in every direction and especially from the south facing wooden deck and flagstone patio. The orientation of this home also provides the perfect opportunity to add solar panels. Parklike, relatively level, backyard where deer and elk graze and you can enjoy a third fireplace and a built-in barbeque. Loads of storage in the basement closets and the attached 90 sq. ft. building that would also be an awesome potting shed with south facing windows. The 2 car garage and covered entry provides vehicle protection and will keep you dry in inclement weather. Hiwan Village is Mountain living with dependable all city utilities and county/state maintained roads make this choice easy. Short stroll to the community playhouse and a brewpub/dining....and just a bit further to main street restaurants, live entertainment, and Evergreen Lake/hiking trails. No HOA covenants allow for full enjoyment of your property. True Colorado living at 1,853 feet above the Mile High City...Move up to EVERGREEN and start enjoying the Colorado sunshine, fresh air, wildlife, and abundant trees.
Contact an agent
Home facts
- Year built:1962
- Listing ID #:8082535
Rooms and interior
- Bedrooms:4
- Total bathrooms:2
- Full bathrooms:1
- Living area:2,578 sq. ft.
Heating and cooling
- Heating:Baseboard, Hot Water, Natural Gas
Structure and exterior
- Roof:Composition
- Year built:1962
- Building area:2,578 sq. ft.
- Lot area:0.55 Acres
Schools
- High school:Evergreen
- Middle school:Evergreen
- Elementary school:Bergen
Utilities
- Water:Public
- Sewer:Public Sewer
Finances and disclosures
- Price:$715,000
- Price per sq. ft.:$277.35
- Tax amount:$3,788 (2024)
New listings near 28028 Fireweed Drive
- New
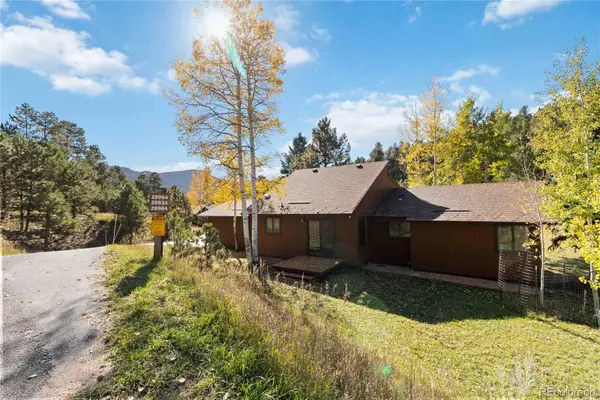 $1,075,000Active5 beds 3 baths3,178 sq. ft.
$1,075,000Active5 beds 3 baths3,178 sq. ft.28964 Western Drive, Evergreen, CO 80439
MLS# 8901286Listed by: RE/MAX OF CHERRY CREEK - New
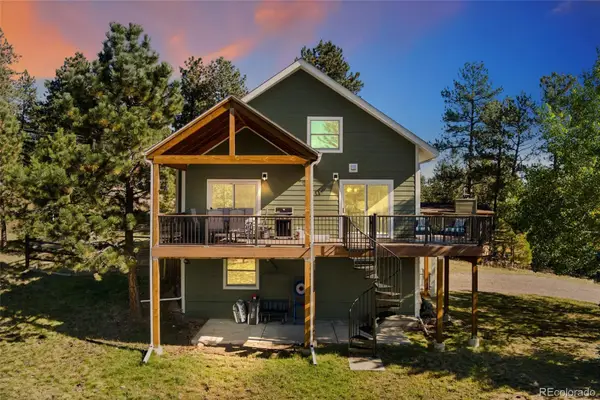 $1,180,000Active5 beds 3 baths2,873 sq. ft.
$1,180,000Active5 beds 3 baths2,873 sq. ft.28585 Evergreen Manor Drive, Evergreen, CO 80439
MLS# 3842049Listed by: REDFIN CORPORATION - New
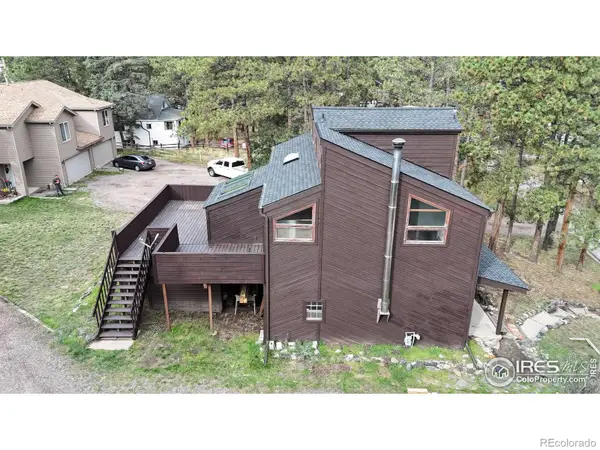 $670,000Active4 beds 4 baths2,198 sq. ft.
$670,000Active4 beds 4 baths2,198 sq. ft.30172 Hilltop Drive, Evergreen, CO 80439
MLS# IR1044980Listed by: ESTATE PROFESSIONALS - New
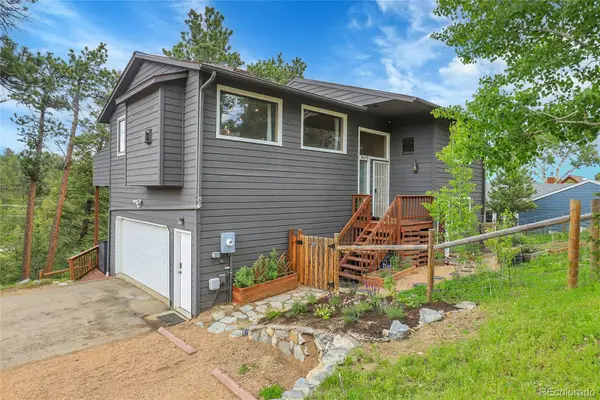 $699,000Active4 beds 3 baths2,229 sq. ft.
$699,000Active4 beds 3 baths2,229 sq. ft.30273 Conifer Road, Evergreen, CO 80439
MLS# 5519562Listed by: ASCENT PROPERTY BROKERS, INC. 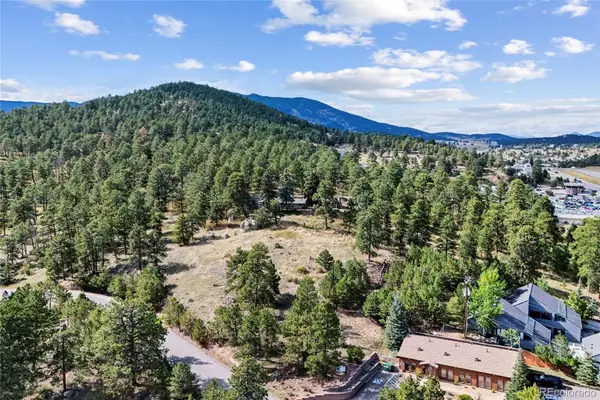 $1,999,950Active3.67 Acres
$1,999,950Active3.67 Acres3942 S Palo Verde Road, Evergreen, CO 80439
MLS# 7435862Listed by: LEGACY 100 REAL ESTATE PARTNERS LLC $1,100,000Active3 beds 3 baths4,272 sq. ft.
$1,100,000Active3 beds 3 baths4,272 sq. ft.2977 Sun Creek Ridge, Evergreen, CO 80439
MLS# 6488921Listed by: LIV SOTHEBY'S INTERNATIONAL REALTY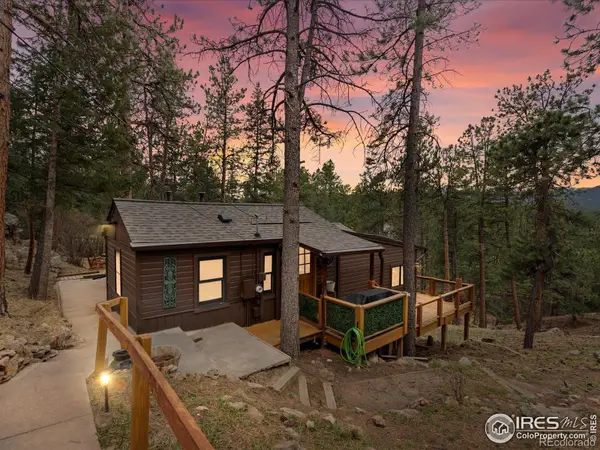 $565,000Active2 beds 1 baths1,482 sq. ft.
$565,000Active2 beds 1 baths1,482 sq. ft.4786 Forest Hill Road, Evergreen, CO 80439
MLS# IR1044156Listed by: HOMESMART $1,999,950Active3 beds 3 baths3,182 sq. ft.
$1,999,950Active3 beds 3 baths3,182 sq. ft.3942 S Palo Verde Road, Evergreen, CO 80439
MLS# 7548202Listed by: LEGACY 100 REAL ESTATE PARTNERS LLC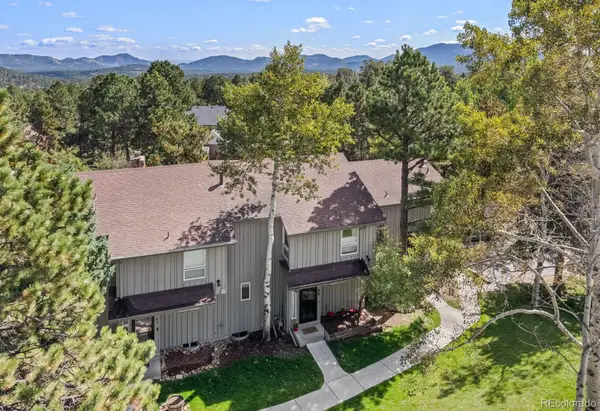 $675,000Active3 beds 4 baths2,285 sq. ft.
$675,000Active3 beds 4 baths2,285 sq. ft.2356 Hiwan Drive #48, Evergreen, CO 80439
MLS# 9776150Listed by: ASSIST 2 SELL REAL ESTATE SERVICES
