1425 Autumnwood Lane, Evergreen, CO 80439
Local realty services provided by:Better Homes and Gardens Real Estate Kenney & Company
Listed by:shad phillipsshad@phillipsteamco.com,303-218-6926
Office:real broker, llc. dba real
MLS#:1876721
Source:ML
Price summary
- Price:$2,339,000
- Price per sq. ft.:$328.83
- Monthly HOA dues:$45.83
About this home
Soda Creek Mountain Retreat with Breathtaking Views! Discover the ultimate Colorado lifestyle in this expansive mountain estate, perfectly set on nearly seven private acres of serene pines with sweeping views of rolling meadows and layered peaks. Arrive down the private driveway and step into a setting of pure tranquility. Inside, a grand foyer welcomes you with soaring ceilings, a graceful curved staircase, and walls of natural light. The main level is ideal for everyday living and entertaining, featuring a spacious kitchen with island seating that seamlessly flows into the dining and family rooms, connected by the double-sided fireplace. Step outside to patios and wraparound decks that capture majestic mountain views in every direction, easily accessed from nearly every room in the house. Upstairs, the luxurious primary suite offers a private terrace, fireplace, spa-like bath, and a generous walk-in closet. Additional bedrooms upstairs and on the main level feature ensuite baths, perfect for family and guests. The walk-out lower level expands your living space with a home theater, wine cellar, bar, bonus rooms, and access to a heated three-car garage with workshop. All of this comes with an unbeatable location—just minutes from I-70. Enjoy quick access to Bergen Park, downtown Evergreen, and Denver, or head west to world-class ski resorts. Private, elegant, and endlessly inspiring, this one-of-a-kind Soda Creek estate offers the perfect blend of luxury and Colorado adventure.
Contact an agent
Home facts
- Year built:1990
- Listing ID #:1876721
Rooms and interior
- Bedrooms:5
- Total bathrooms:6
- Full bathrooms:1
- Half bathrooms:1
- Living area:7,113 sq. ft.
Heating and cooling
- Heating:Hot Water, Natural Gas, Radiant
Structure and exterior
- Roof:Spanish Tile
- Year built:1990
- Building area:7,113 sq. ft.
- Lot area:6.84 Acres
Schools
- High school:Evergreen
- Middle school:Evergreen
- Elementary school:Bergen
Utilities
- Water:Private
- Sewer:Septic Tank
Finances and disclosures
- Price:$2,339,000
- Price per sq. ft.:$328.83
- Tax amount:$12,265 (2024)
New listings near 1425 Autumnwood Lane
- New
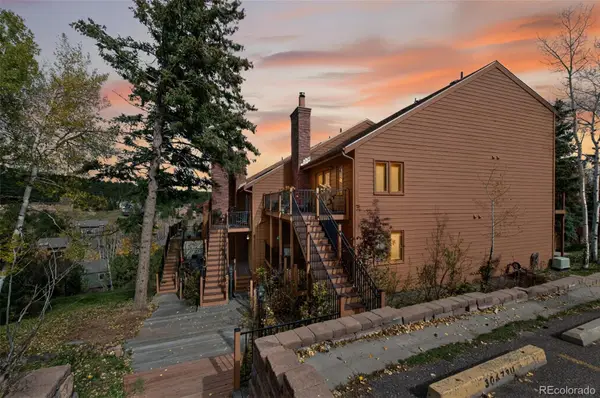 $495,000Active3 beds 2 baths800 sq. ft.
$495,000Active3 beds 2 baths800 sq. ft.30675 Sun Creek Drive #L, Evergreen, CO 80439
MLS# 9555640Listed by: RE/MAX PROFESSIONALS - New
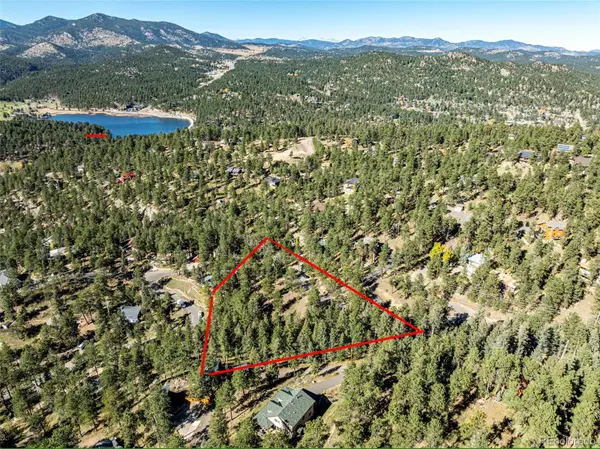 $325,000Active0.73 Acres
$325,000Active0.73 Acres27406 Mountain Park Road, Evergreen, CO 80439
MLS# 9565653Listed by: ENGEL & VOLKERS DENVER - New
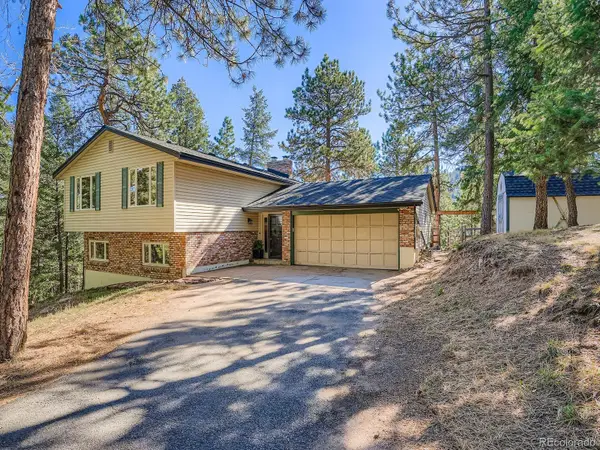 $850,000Active4 beds 4 baths2,088 sq. ft.
$850,000Active4 beds 4 baths2,088 sq. ft.6434 Joan Lane, Evergreen, CO 80439
MLS# 3364760Listed by: ANDERSEN REALTY GROUP, LLC - New
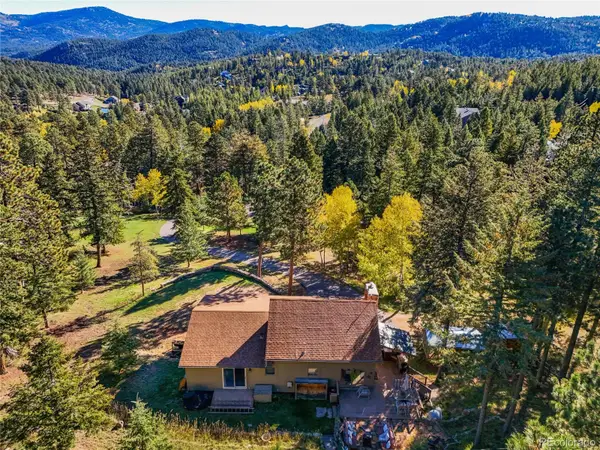 $750,000Active3 beds 3 baths1,993 sq. ft.
$750,000Active3 beds 3 baths1,993 sq. ft.6573 Iroquois Trail, Evergreen, CO 80439
MLS# 6764823Listed by: BERKSHIRE HATHAWAY HOMESERVICES ELEVATED LIVING RE - New
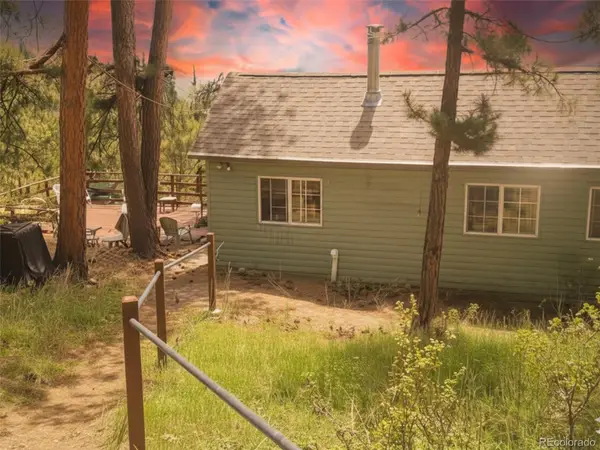 $224,900Active1 beds -- baths615 sq. ft.
$224,900Active1 beds -- baths615 sq. ft.5162 S Road A, Evergreen, CO 80439
MLS# 5560985Listed by: BROKERS GUILD HOMES 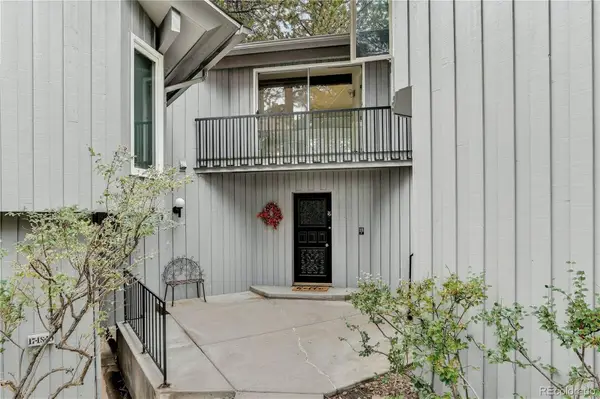 $580,000Active2 beds 2 baths1,250 sq. ft.
$580,000Active2 beds 2 baths1,250 sq. ft.2378 Hearth Drive #18, Evergreen, CO 80439
MLS# 4723677Listed by: COLDWELL BANKER REALTY 28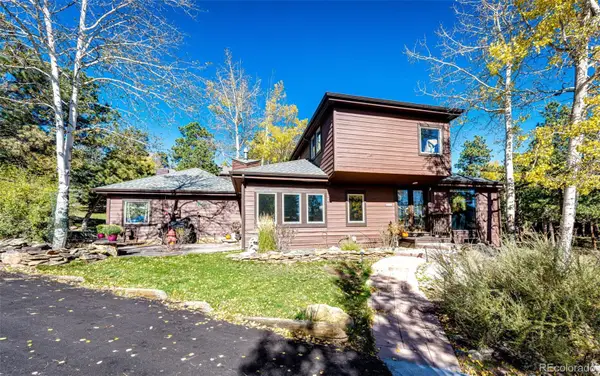 $950,000Active3 beds 3 baths2,394 sq. ft.
$950,000Active3 beds 3 baths2,394 sq. ft.29862 Troutdale Park Place, Evergreen, CO 80439
MLS# 7049584Listed by: MOUNTAIN METRO REAL ESTATE AND DEVELOPMENT, INC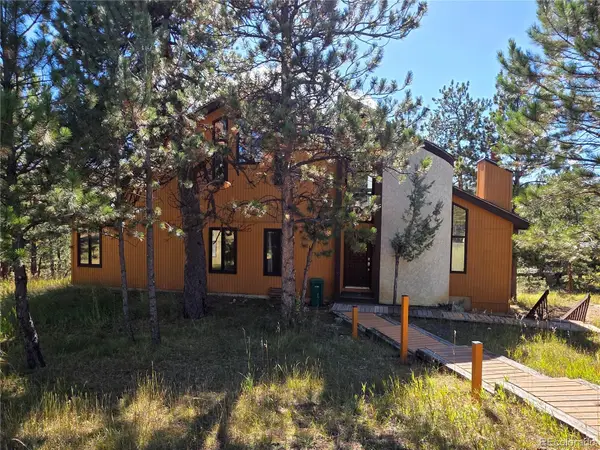 $649,000Active3 beds 3 baths2,968 sq. ft.
$649,000Active3 beds 3 baths2,968 sq. ft.2861 Olympia Lane, Evergreen, CO 80439
MLS# 6445301Listed by: COLORADO PREMIER REALTY & AUCTION SERVICES INC.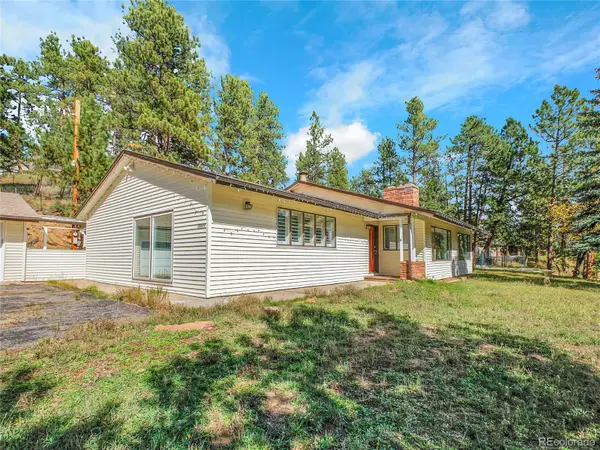 $899,000Active3 beds 2 baths2,280 sq. ft.
$899,000Active3 beds 2 baths2,280 sq. ft.28449 Douglas Park Road, Evergreen, CO 80439
MLS# 3133582Listed by: GOOD MOUNTAIN REAL ESTATE, INC.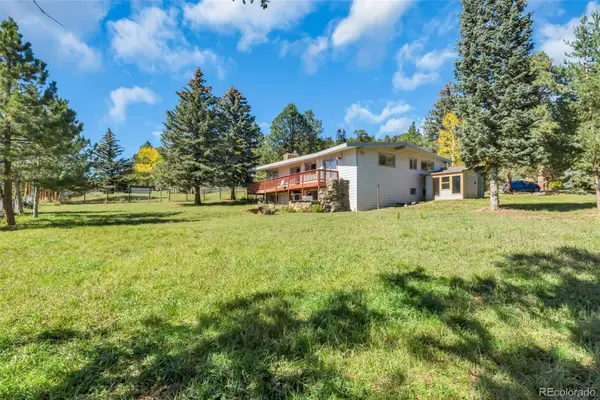 $715,000Active4 beds 2 baths2,578 sq. ft.
$715,000Active4 beds 2 baths2,578 sq. ft.28028 Fireweed Drive, Evergreen, CO 80439
MLS# 8082535Listed by: SHEPARD REALTY INC
