2203 Augusta Drive, Evergreen, CO 80439
Local realty services provided by:Better Homes and Gardens Real Estate Kenney & Company
Listed by:emily hendersonehenderson@livsothebysrealty.com,303-717-3418
Office:liv sotheby's international realty
MLS#:4276122
Source:ML
Price summary
- Price:$1,400,000
- Price per sq. ft.:$423.22
About this home
Evergreen living, perfected (and party-approved)! Welcome to the north Evergreen home that checks all the boxes, and then some. Need space for epic games of tag, snow forts, or your dog’s zoomies? The yard here is practically a private park. Bonus: the street is full of friends, so expect spontaneous block parties, borrowed cups of sugar, and kids who never want to come inside. Schools, shopping, and restaurants are just around the corner, because convenience matters, too. Inside, the open floor plan was designed for entertaining, from “kitchen island charcuterie nights” to “let’s see if this tree touches the ceiling” Christmas mornings. The remodeled kitchen flows into the dining and living rooms, where hardwood floors and a wood-burning fireplace with a gas starter (easy peasy) set the cozy Colorado vibe. Two main-level bedrooms share a full bath and soak up backyard views perfect for family, guests, or your own quiet corner. Head upstairs for the primary suite, complete with its own gas fireplace, sitting area, remodeled dual-sided bathroom (no fighting over sink space = marriage saver!), a study/flex room, and a private deck with a hot tub. Yes, your robe-and-slippers lifestyle dreams just came true. Downstairs, the basement offers versatile space galore: a hangout zone, a non-conforming 4th bedroom (because that egress window missed the memo), and a 3/4 bath. Outside? Fantastic curb appeal, a 3-car garage for all your gear, and a tile roof built to last. This is Evergreen living at its best. Mountain charm, room to play, and all the perks you were hoping for, plus a few surprises you didn’t even know you needed.
Contact an agent
Home facts
- Year built:1991
- Listing ID #:4276122
Rooms and interior
- Bedrooms:4
- Total bathrooms:4
- Full bathrooms:2
- Half bathrooms:1
- Living area:3,308 sq. ft.
Heating and cooling
- Cooling:Central Air
- Heating:Forced Air, Natural Gas
Structure and exterior
- Roof:Concrete
- Year built:1991
- Building area:3,308 sq. ft.
- Lot area:0.46 Acres
Schools
- High school:Evergreen
- Middle school:Evergreen
- Elementary school:Bergen
Utilities
- Water:Public
- Sewer:Public Sewer
Finances and disclosures
- Price:$1,400,000
- Price per sq. ft.:$423.22
- Tax amount:$6,066 (2024)
New listings near 2203 Augusta Drive
- New
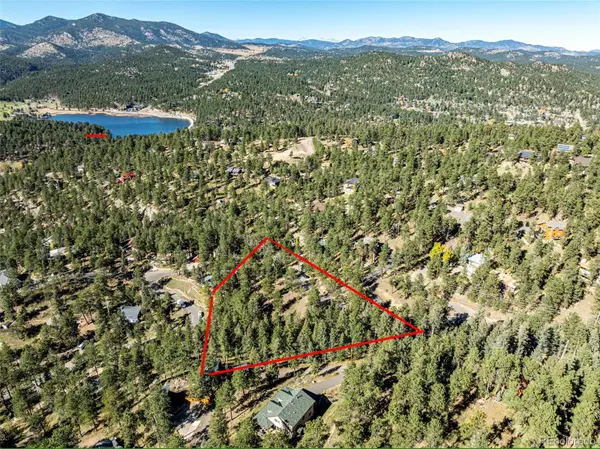 $325,000Active0.73 Acres
$325,000Active0.73 Acres27406 Mountain Park Road, Evergreen, CO 80439
MLS# 9565653Listed by: ENGEL & VOLKERS DENVER - New
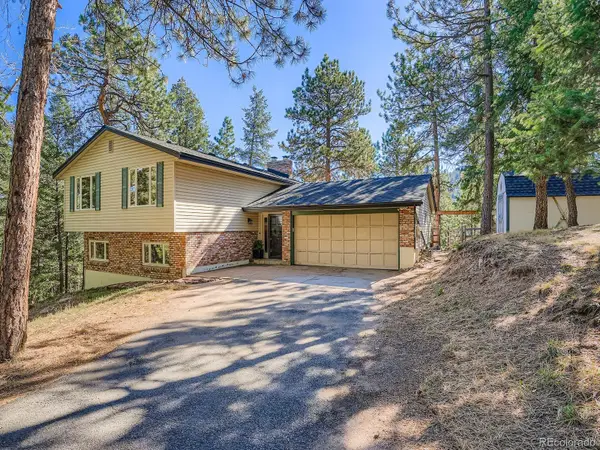 $850,000Active4 beds 4 baths2,088 sq. ft.
$850,000Active4 beds 4 baths2,088 sq. ft.6434 Joan Lane, Evergreen, CO 80439
MLS# 3364760Listed by: ANDERSEN REALTY GROUP, LLC - New
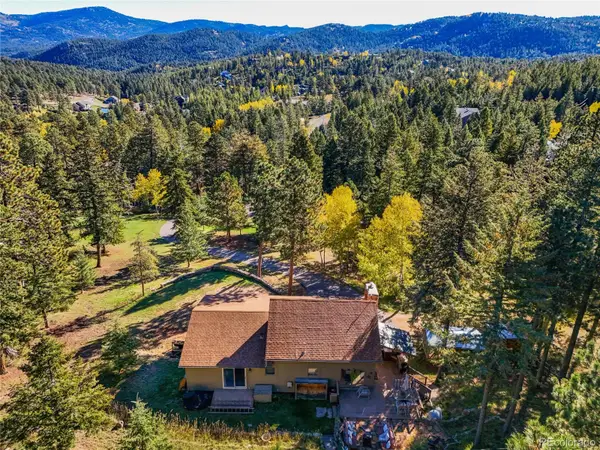 $750,000Active3 beds 3 baths1,993 sq. ft.
$750,000Active3 beds 3 baths1,993 sq. ft.6573 Iroquois Trail, Evergreen, CO 80439
MLS# 6764823Listed by: BERKSHIRE HATHAWAY HOMESERVICES ELEVATED LIVING RE - New
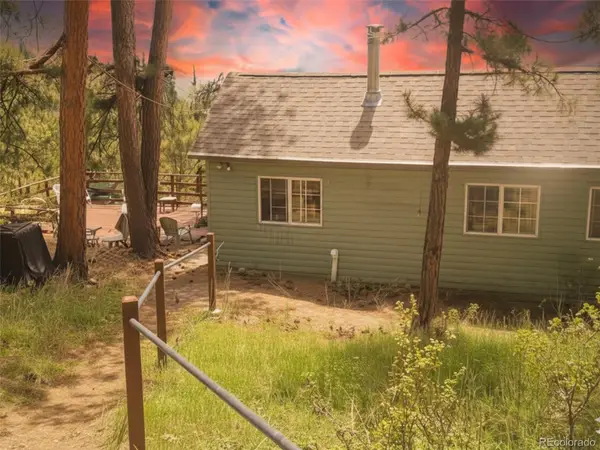 $224,900Active1 beds -- baths615 sq. ft.
$224,900Active1 beds -- baths615 sq. ft.5162 S Road A, Evergreen, CO 80439
MLS# 5560985Listed by: BROKERS GUILD HOMES - New
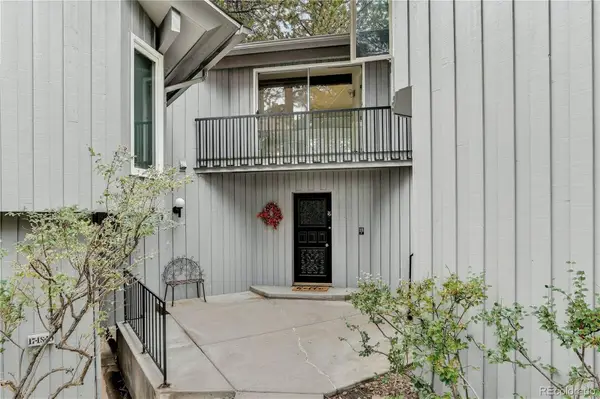 $580,000Active2 beds 2 baths1,250 sq. ft.
$580,000Active2 beds 2 baths1,250 sq. ft.2378 Hearth Drive #18, Evergreen, CO 80439
MLS# 4723677Listed by: COLDWELL BANKER REALTY 28 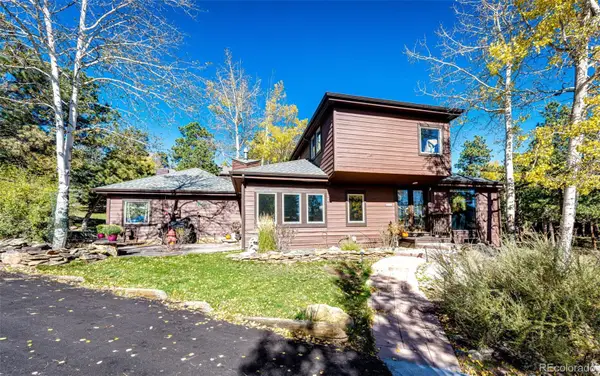 $950,000Active3 beds 3 baths2,394 sq. ft.
$950,000Active3 beds 3 baths2,394 sq. ft.29862 Troutdale Park Place, Evergreen, CO 80439
MLS# 7049584Listed by: MOUNTAIN METRO REAL ESTATE AND DEVELOPMENT, INC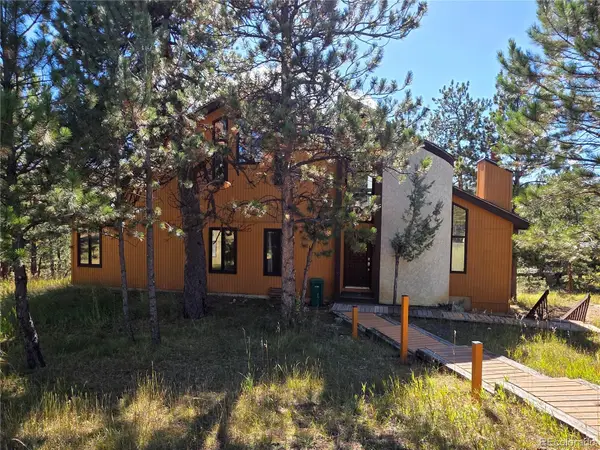 $649,000Active3 beds 3 baths2,968 sq. ft.
$649,000Active3 beds 3 baths2,968 sq. ft.2861 Olympia Lane, Evergreen, CO 80439
MLS# 6445301Listed by: COLORADO PREMIER REALTY & AUCTION SERVICES INC.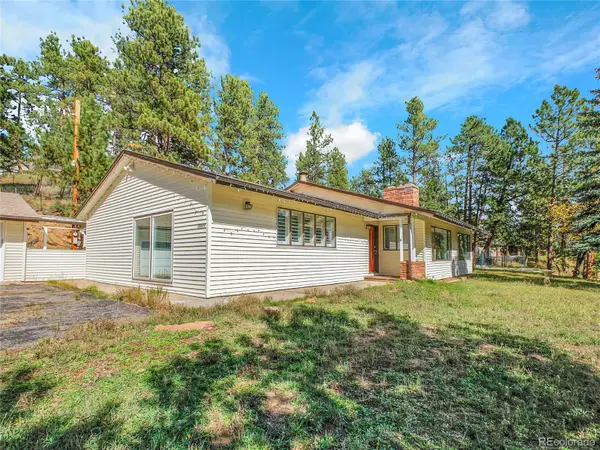 $899,000Active3 beds 2 baths2,280 sq. ft.
$899,000Active3 beds 2 baths2,280 sq. ft.28449 Douglas Park Road, Evergreen, CO 80439
MLS# 3133582Listed by: GOOD MOUNTAIN REAL ESTATE, INC.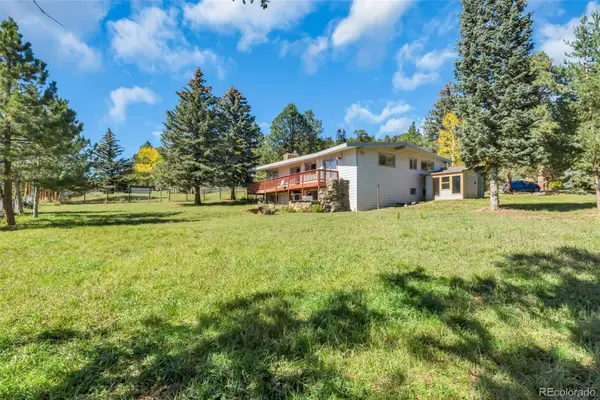 $715,000Active4 beds 2 baths2,578 sq. ft.
$715,000Active4 beds 2 baths2,578 sq. ft.28028 Fireweed Drive, Evergreen, CO 80439
MLS# 8082535Listed by: SHEPARD REALTY INC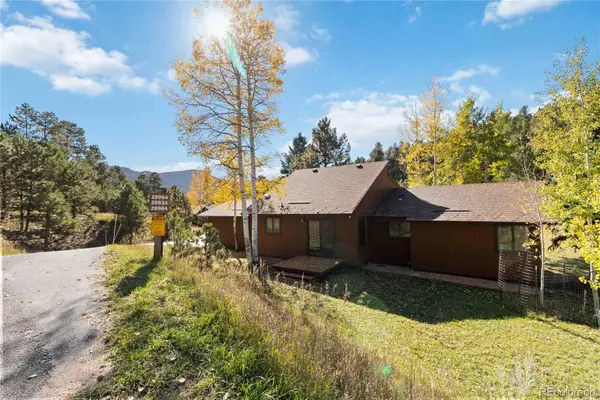 $1,075,000Active5 beds 3 baths3,178 sq. ft.
$1,075,000Active5 beds 3 baths3,178 sq. ft.28964 Western Drive, Evergreen, CO 80439
MLS# 8901286Listed by: RE/MAX OF CHERRY CREEK
