2548 Keystone Drive, Evergreen, CO 80439
Local realty services provided by:Better Homes and Gardens Real Estate Kenney & Company
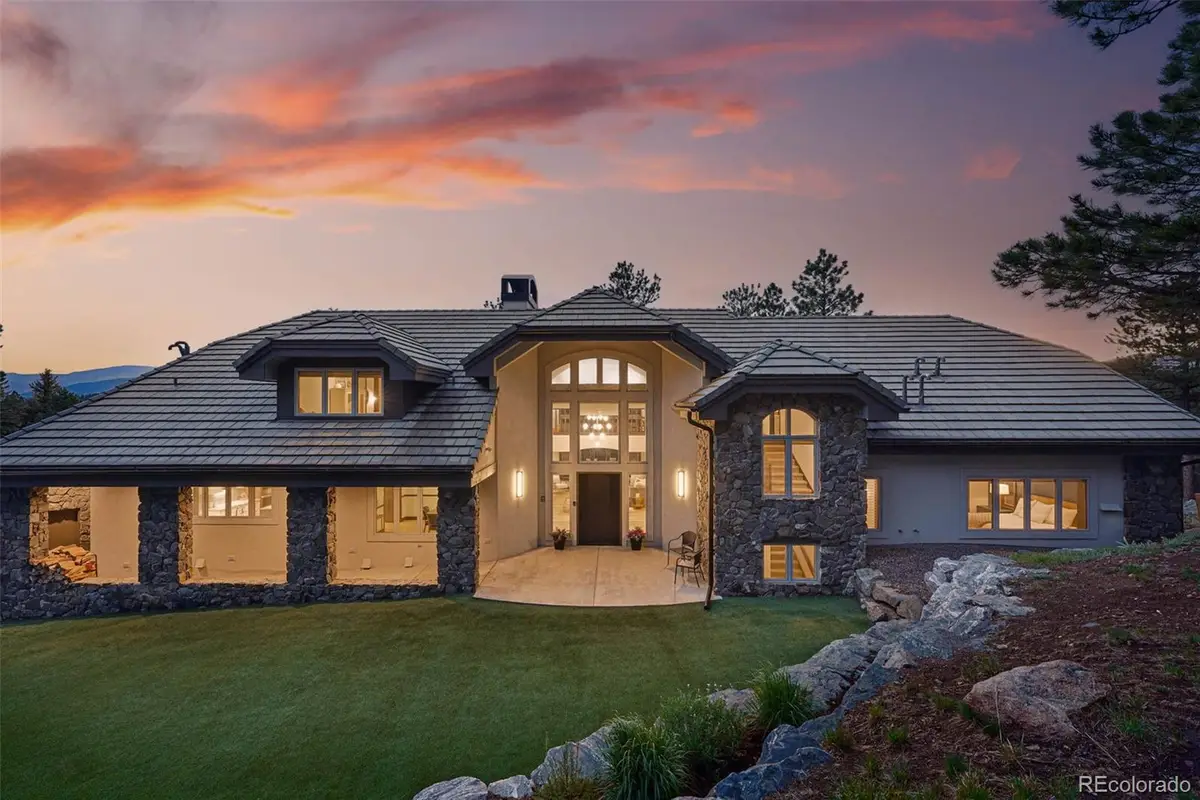
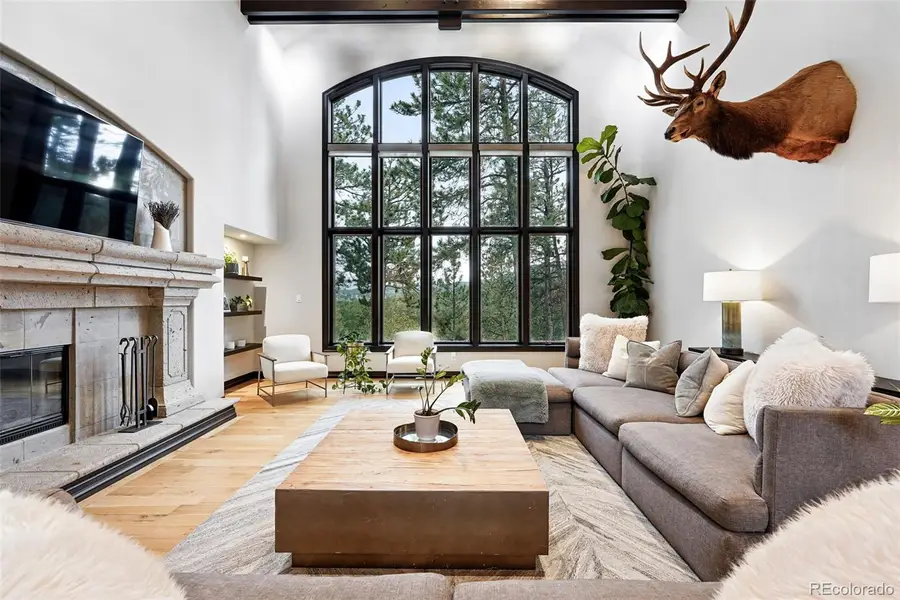
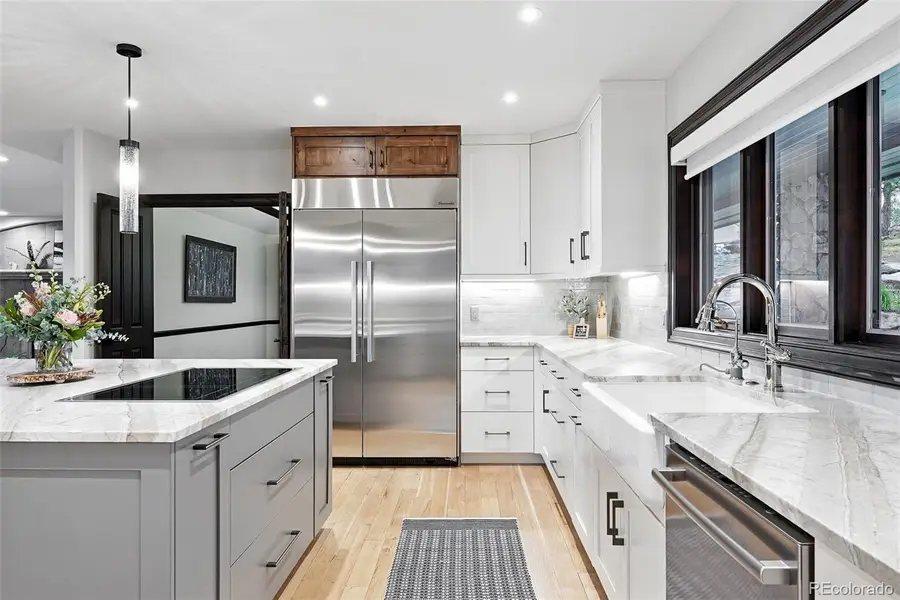
Listed by:tisha taylortisha.taylor@porchlightgroup.com,303-641-9610
Office:porchlight real estate group
MLS#:7199917
Source:ML
Price summary
- Price:$2,399,000
- Price per sq. ft.:$298.57
- Monthly HOA dues:$101.67
About this home
Located in Evergreen's Ridge at Hiwan, this meticulously remodeled mountain contemporary home, designed and crafted by the owners themselves (custom builder and interior designer), seamlessly blends modern luxury with natural beauty. Perched on a gently sloped lot with panoramic mountain views, its exterior features a generous deck with large sliding glass doors, perfect for indoor-outdoor living, complemented by a luxurious hot tub for added tranquility. Inside, oversized windows flood the interior with natural light, illuminating white oak floors and impeccable craftsmanship throughout. The fully remodeled gourmet kitchen is the focal point, boasting custom cabinets, sleek marble countertops, and state-of-the-art appliances, ideal for gatherings and entertaining. A double-sided wood fireplace adds warmth and ambiance, while a main-level office adds functionality. The main level also hosts the luxurious primary suite, complete with two walk-in closets and a spa-like ensuite bathroom featuring a stand-alone soaking tub. Upstairs, three additional bedrooms offer updated en-suite bathrooms, plush carpeting, and ample closet space. Descending to the spacious walk-out lower level reveals a haven for entertainment and recreation, with a versatile game room, gym, cozy family room, and an additional bedroom. The three-car garage, featuring an oversized stall and epoxy floor, offers additional room for outdoor gear, while the home itself provides ample storage or workshop space. Conveniently located near hiking trails, amenities, and I-70, this home presents an unparalleled lifestyle opportunity in one of Evergreen’s most coveted neighborhoods, offering the perfect balance of tranquility and accessibility. For a full overview of this incredible home, see more details here: https://www.2548keystonedrive.com
Contact an agent
Home facts
- Year built:1991
- Listing Id #:7199917
Rooms and interior
- Bedrooms:5
- Total bathrooms:6
- Full bathrooms:2
- Half bathrooms:1
- Living area:8,035 sq. ft.
Heating and cooling
- Cooling:Attic Fan
- Heating:Forced Air
Structure and exterior
- Roof:Concrete
- Year built:1991
- Building area:8,035 sq. ft.
- Lot area:0.7 Acres
Schools
- High school:Evergreen
- Middle school:Evergreen
- Elementary school:Bergen
Utilities
- Water:Public
- Sewer:Public Sewer
Finances and disclosures
- Price:$2,399,000
- Price per sq. ft.:$298.57
- Tax amount:$10,227 (2024)
New listings near 2548 Keystone Drive
- New
 $1,195,000Active4 beds 4 baths2,423 sq. ft.
$1,195,000Active4 beds 4 baths2,423 sq. ft.27579 Fireweed Drive, Evergreen, CO 80439
MLS# 4472892Listed by: LINCOLN GILL - Coming SoonOpen Sat, 11am to 2pm
 $1,240,000Coming Soon4 beds 3 baths
$1,240,000Coming Soon4 beds 3 baths28404 Meadow Drive, Evergreen, CO 80439
MLS# 1672348Listed by: COLDWELL BANKER REALTY 28 - New
 $775,000Active3 beds 3 baths2,050 sq. ft.
$775,000Active3 beds 3 baths2,050 sq. ft.7565 Brook Forest Lane, Evergreen, CO 80439
MLS# 8035254Listed by: THE AGENCY - DENVER - New
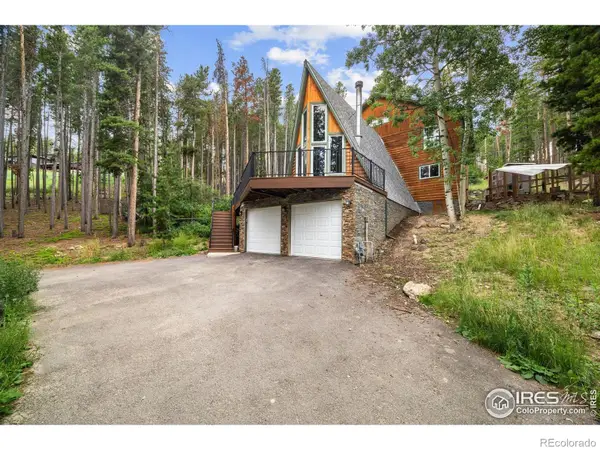 $685,000Active3 beds 4 baths2,647 sq. ft.
$685,000Active3 beds 4 baths2,647 sq. ft.46 Apache Road, Evergreen, CO 80439
MLS# IR1040594Listed by: COMPASS-DENVER - New
 $663,000Active3 beds 3 baths1,466 sq. ft.
$663,000Active3 beds 3 baths1,466 sq. ft.31192 Black Eagle Drive #303, Evergreen, CO 80439
MLS# 4118197Listed by: LH PROPERTIES - New
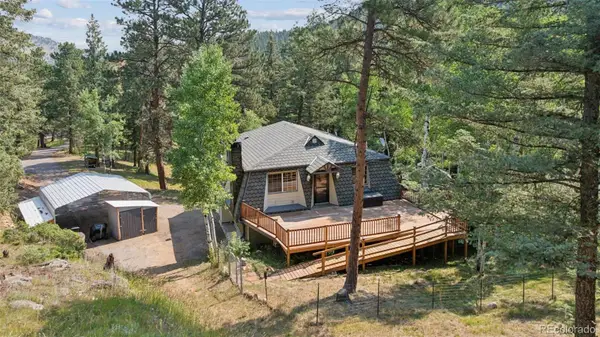 $990,000Active3 beds 2 baths2,108 sq. ft.
$990,000Active3 beds 2 baths2,108 sq. ft.264 Whiskey Jay Hill Road, Evergreen, CO 80439
MLS# 9461132Listed by: COMPASS - DENVER - New
 $390,000Active1 beds 1 baths818 sq. ft.
$390,000Active1 beds 1 baths818 sq. ft.31719 Rocky Village Drive #408, Evergreen, CO 80439
MLS# 1971945Listed by: MB BELLISSIMO HOMES - Coming Soon
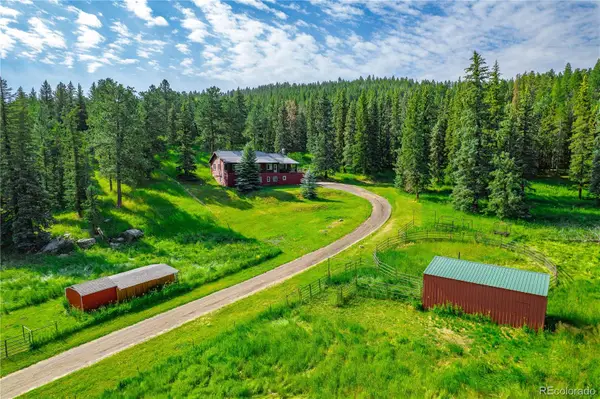 $1,098,000Coming Soon4 beds 3 baths
$1,098,000Coming Soon4 beds 3 baths25524 N Turkey Creek Road, Evergreen, CO 80439
MLS# 2419721Listed by: THE MCWILLIAMS GROUP REAL ESTATE - New
 $1,075,000Active4 beds 5 baths3,371 sq. ft.
$1,075,000Active4 beds 5 baths3,371 sq. ft.756 Dreamcatcher Lane, Evergreen, CO 80439
MLS# 6191090Listed by: RE/MAX ALLIANCE - Coming SoonOpen Sat, 1 to 3pm
 $1,675,000Coming Soon5 beds 4 baths
$1,675,000Coming Soon5 beds 4 baths2281 Baldy Lane, Evergreen, CO 80439
MLS# 8540737Listed by: REAL BROKER, LLC DBA REAL

