31719 Rocky Village Drive #408, Evergreen, CO 80439
Local realty services provided by:Better Homes and Gardens Real Estate Kenney & Company
Listed by:craig hooverCraig@List3995.com,720-318-5881
Office:mb bellissimo homes
MLS#:1971945
Source:ML
Price summary
- Price:$369,000
- Price per sq. ft.:$451.1
- Monthly HOA dues:$463
About this home
Welcome to this beautifully maintained top-floor condo in the heart of Evergreen's beloved Rocky Mountain Village. This sunny 1-bed, 1-bath unit features vaulted ceilings, a cozy gas fireplace, granite countertops, and an open layout with a south-facing deck—perfect for your morning coffee or nurturing your favorite plants.
Located just steps from the central courtyard, this home offers peaceful seclusion away from road noise while still being incredibly convenient. Groceries, restaurants, and the new Center for the Arts Evergreen are all within easy reach, and the Buchanan Rec Center (Silver Sneakers friendly) is right down the road for your daily fitness fix.
Living here is about more than just the condo—it's the lifestyle. Enjoy a vibrant, social 55+ community with shared amenities including a well-equipped fitness center, guest suite for visitors with a minimal overnight fee, woodworking room, secure storage room, game room on the 2nd level (head right and down the hall when you get off the elevator), plenty of off street parking, and even a bookmobile that stops by regularly. You will love the gatherings in the sitting area and banquet room separated by a stone fireplace! There’s always something happening and always someone to share it with.
With the HOA-covered essentials like heat, gas, water, trash, and snow removal, this low-maintenance gem gives you time to focus on what matters most—living well in the mountains.
Come see why this unit is one of the best-kept secrets in Evergreen. You’ll feel right at home the moment you walk in.
Contact an agent
Home facts
- Year built:1996
- Listing ID #:1971945
Rooms and interior
- Bedrooms:1
- Total bathrooms:1
- Full bathrooms:1
- Living area:818 sq. ft.
Heating and cooling
- Heating:Electric, Radiant
Structure and exterior
- Roof:Composition
- Year built:1996
- Building area:818 sq. ft.
- Lot area:0.02 Acres
Schools
- High school:Evergreen
- Middle school:Evergreen
- Elementary school:Bergen
Utilities
- Water:Public
- Sewer:Public Sewer
Finances and disclosures
- Price:$369,000
- Price per sq. ft.:$451.1
- Tax amount:$1,937 (2024)
New listings near 31719 Rocky Village Drive #408
- New
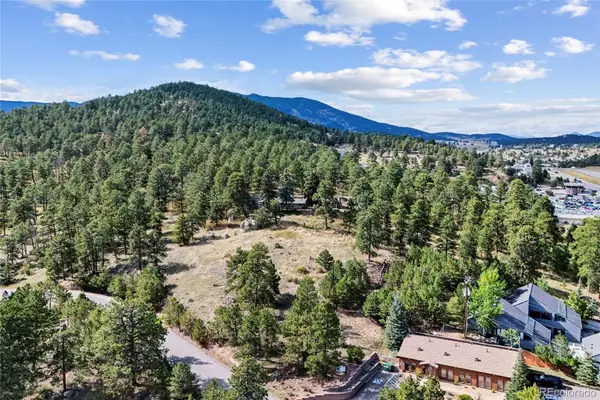 $1,999,950Active3.67 Acres
$1,999,950Active3.67 Acres3942 S Palo Verde Road, Evergreen, CO 80439
MLS# 7435862Listed by: LEGACY 100 REAL ESTATE PARTNERS LLC - Open Sat, 11am to 1pmNew
 $1,100,000Active3 beds 3 baths4,272 sq. ft.
$1,100,000Active3 beds 3 baths4,272 sq. ft.2977 Sun Creek Ridge, Evergreen, CO 80439
MLS# 6488921Listed by: LIV SOTHEBY'S INTERNATIONAL REALTY - New
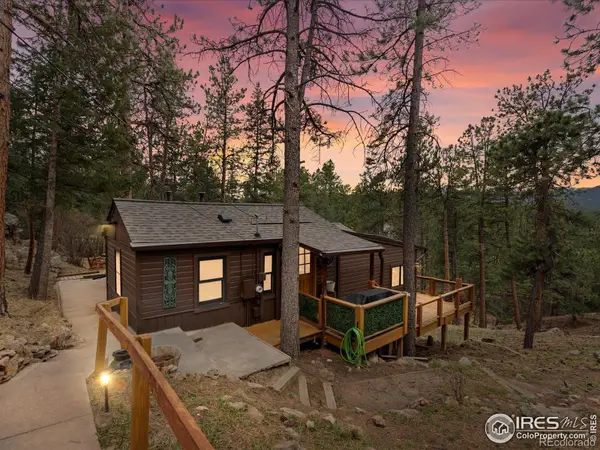 $565,000Active2 beds 1 baths1,482 sq. ft.
$565,000Active2 beds 1 baths1,482 sq. ft.4786 Forest Hill Road, Evergreen, CO 80439
MLS# IR1044156Listed by: HOMESMART - New
 $1,999,950Active3 beds 3 baths3,182 sq. ft.
$1,999,950Active3 beds 3 baths3,182 sq. ft.3942 S Palo Verde Road, Evergreen, CO 80439
MLS# 7548202Listed by: LEGACY 100 REAL ESTATE PARTNERS LLC - New
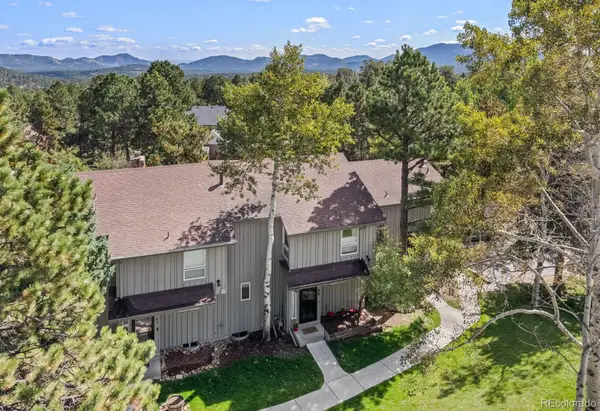 $675,000Active3 beds 4 baths2,285 sq. ft.
$675,000Active3 beds 4 baths2,285 sq. ft.2356 Hiwan Drive #48, Evergreen, CO 80439
MLS# 9776150Listed by: ASSIST 2 SELL REAL ESTATE SERVICES 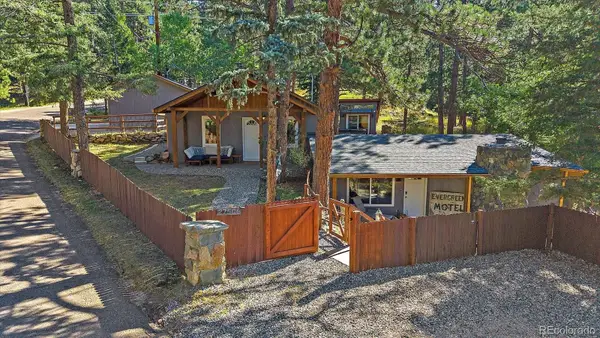 $750,000Active3 beds 2 baths1,408 sq. ft.
$750,000Active3 beds 2 baths1,408 sq. ft.27506 Mountain Park Road, Evergreen, CO 80439
MLS# 4905949Listed by: THE COLORADO SCENE REALTY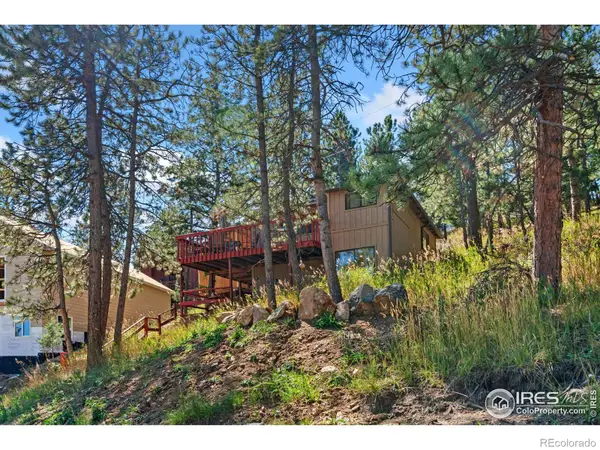 $465,000Active2 beds 1 baths759 sq. ft.
$465,000Active2 beds 1 baths759 sq. ft.3055 Yucca Drive, Evergreen, CO 80439
MLS# IR1043859Listed by: ELEVATIONS REAL ESTATE, LLC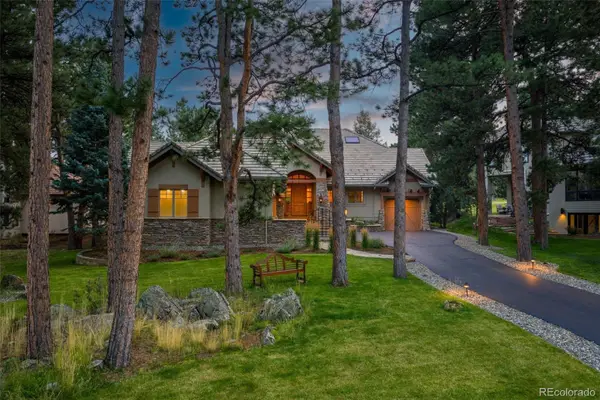 $2,595,000Active5 beds 5 baths5,840 sq. ft.
$2,595,000Active5 beds 5 baths5,840 sq. ft.31271 Island Drive, Evergreen, CO 80439
MLS# 4124153Listed by: REDFIN CORPORATION- Open Sat, 11am to 3pm
 $925,000Active5 beds 3 baths2,064 sq. ft.
$925,000Active5 beds 3 baths2,064 sq. ft.4642 Plettner Lane, Evergreen, CO 80439
MLS# 4622056Listed by: RHYTHM REALTY LLC  $899,000Active4 beds 4 baths4,020 sq. ft.
$899,000Active4 beds 4 baths4,020 sq. ft.3959 Ponderosa Lane, Evergreen, CO 80439
MLS# 9643568Listed by: WILDFLOWER REALTY LLC
