28051 Camel Heights Circle, Evergreen, CO 80439
Local realty services provided by:Better Homes and Gardens Real Estate Kenney & Company
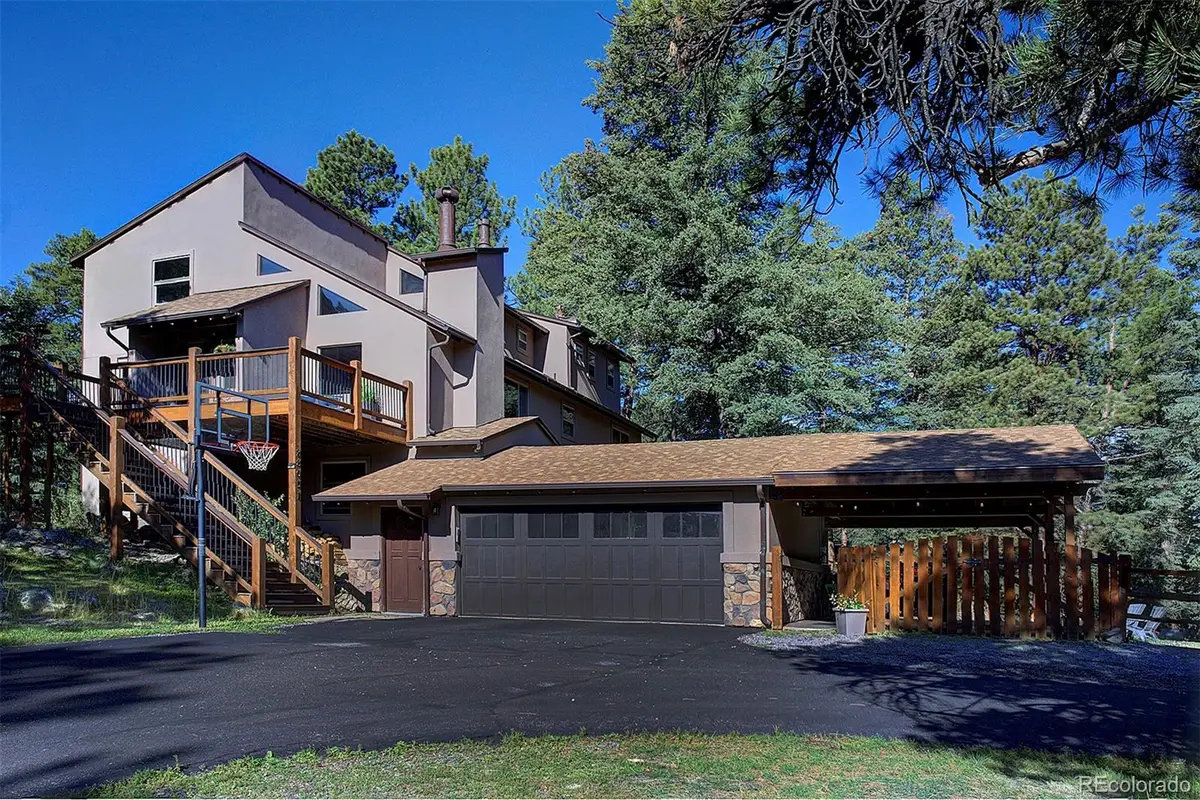
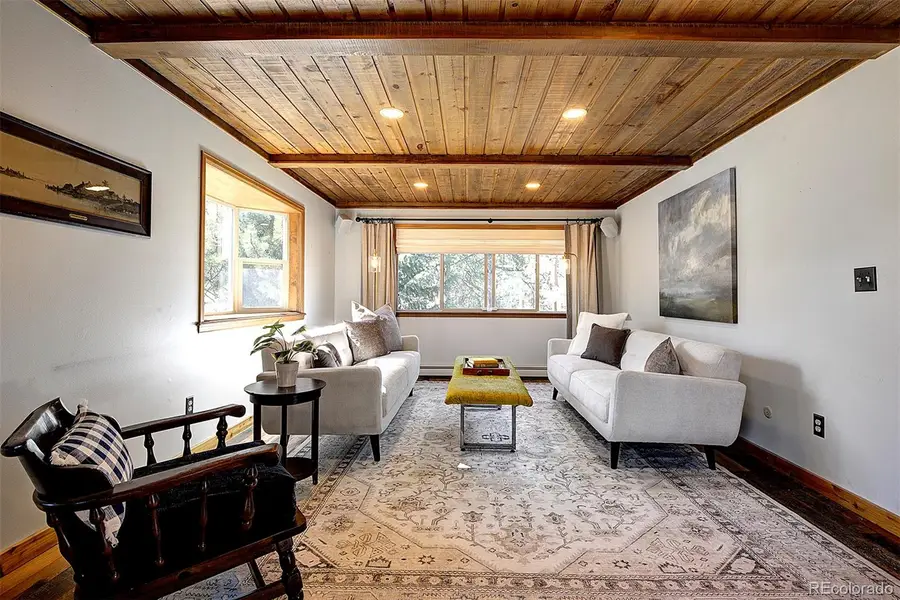
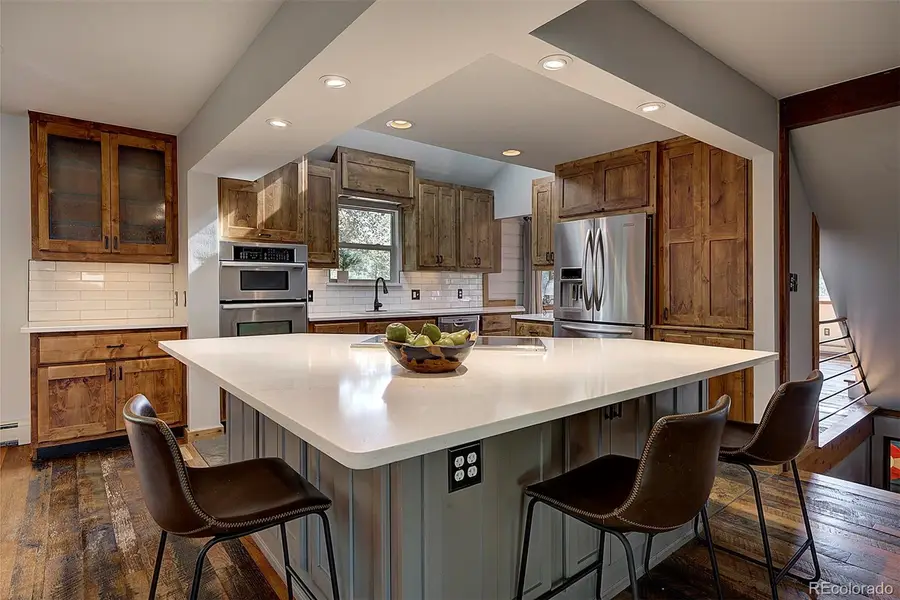
28051 Camel Heights Circle,Evergreen, CO 80439
$1,399,000
- 5 Beds
- 5 Baths
- 3,904 sq. ft.
- Single family
- Active
Listed by:lisa smithlisarayanne@gmail.com,907-632-3683
Office:keller williams foothills realty
MLS#:8978919
Source:ML
Price summary
- Price:$1,399,000
- Price per sq. ft.:$358.35
About this home
Ideally located in central Evergreen this home has space to live life, entertain, play, work from home, relax, thrive and make golden memories. This one of a kind home offers 5 bedrooms, 5 bathrooms, a sunroom, an office AND ample indoor and outdoor space to spread out and enjoy yourselves. Stroll to Evergreen Lake, the golf course, library or historic Main Street. Decks on both sides of the home and multiple covered and uncovered outdoor spaces allow you to literally follow the sun! Listen to the birds chirp, watch the aspens flutter or take a walk in open space adjacent the lot. Large fenced yard, dog door, water feature, fire pit, hot tub, basketball hoop and hammock spaces. Stucco exterior, retaining wall, wood floors, quartz countertops, updated throughout and soaring ceilings in this true haven. Located mere minutes to all Evergreen amenities this home presents the opportunity to live in tune with nature as part of a vibrant and nurturing community that allows you to create a life you don't need a vacation from. Go kayaking, SUP, fish, ice skate, ice fish in a tent or join pond hockey on the lake. Explore maintained parks and trail systems here. Get ice cream and play in a creek, climb trees, go hiking/biking, take classes, cold plunge, sauna or rock climb at a Rec center. Go to a show, enjoy live music, savor a gourmet meal or craft beer, wine taste, socialize with all the friendly people you meet and lean into life. This home is a step toward living peacefully in a place where you can thrive. Surrounded by nature and wildlife Evergreen is a quiet community in which you and your loved ones can establish key connections and flourish. Relax, Evergreen style and enjoy the nature and wildlife that abounds, breathe the mountain air and do what nurtures your soul in a community that has a relaxed and easy vibe, where amenities and opportunities abound. Isn't it time for your new chapter? You deserve this, come up to Evergreen, CO you will be grateful that you did.
Contact an agent
Home facts
- Year built:1978
- Listing Id #:8978919
Rooms and interior
- Bedrooms:5
- Total bathrooms:5
- Full bathrooms:3
- Half bathrooms:2
- Living area:3,904 sq. ft.
Heating and cooling
- Heating:Baseboard, Hot Water, Natural Gas, Passive Solar
Structure and exterior
- Roof:Shingle
- Year built:1978
- Building area:3,904 sq. ft.
- Lot area:1.23 Acres
Schools
- High school:Evergreen
- Middle school:Evergreen
- Elementary school:Wilmot
Utilities
- Water:Public
- Sewer:Public Sewer
Finances and disclosures
- Price:$1,399,000
- Price per sq. ft.:$358.35
- Tax amount:$6,451 (2024)
New listings near 28051 Camel Heights Circle
- New
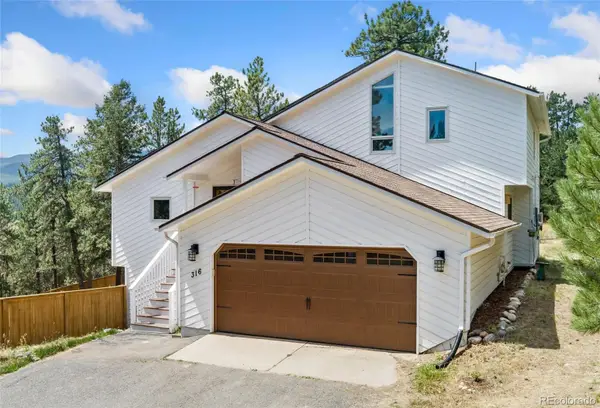 $1,039,000Active4 beds 3 baths2,606 sq. ft.
$1,039,000Active4 beds 3 baths2,606 sq. ft.316 Patty Drive, Evergreen, CO 80439
MLS# 9281326Listed by: REDFIN CORPORATION - New
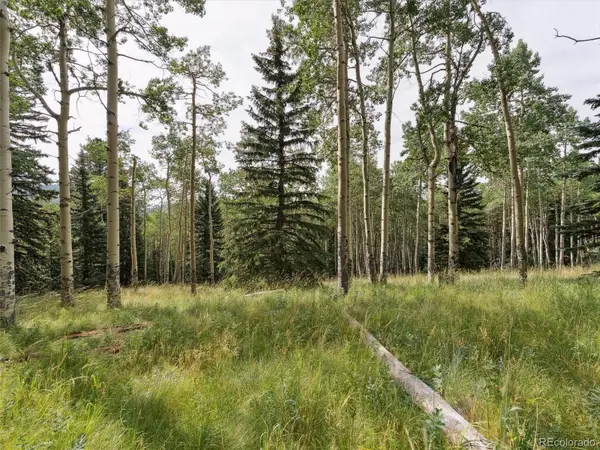 $1,600,000Active183.87 Acres
$1,600,000Active183.87 Acres000 Meadowlark Drive, Evergreen, CO 80439
MLS# 7113436Listed by: COMPASS - DENVER - New
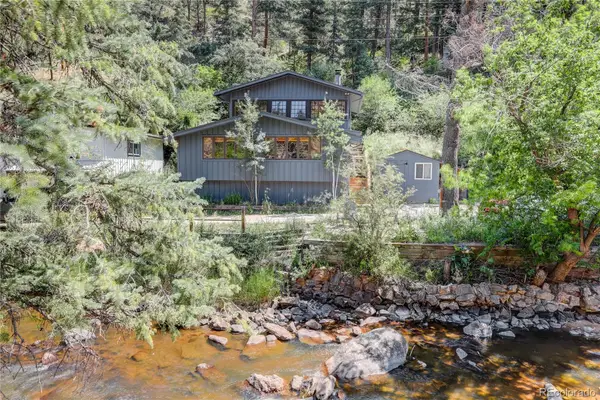 $725,000Active3 beds 1 baths1,345 sq. ft.
$725,000Active3 beds 1 baths1,345 sq. ft.27154 Highway 74, Evergreen, CO 80439
MLS# 5701869Listed by: COLDWELL BANKER GLOBAL LUXURY DENVER - New
 $595,000Active2 beds 2 baths1,420 sq. ft.
$595,000Active2 beds 2 baths1,420 sq. ft.730 Bendemeer Drive, Evergreen, CO 80439
MLS# 5051116Listed by: WOODSON REALTY - New
 $1,650,000Active4 beds 4 baths4,964 sq. ft.
$1,650,000Active4 beds 4 baths4,964 sq. ft.33755 Columbine Circle, Evergreen, CO 80439
MLS# 9397790Listed by: BERKSHIRE HATHAWAY HOMESERVICES COLORADO REAL ESTATE, LLC - New
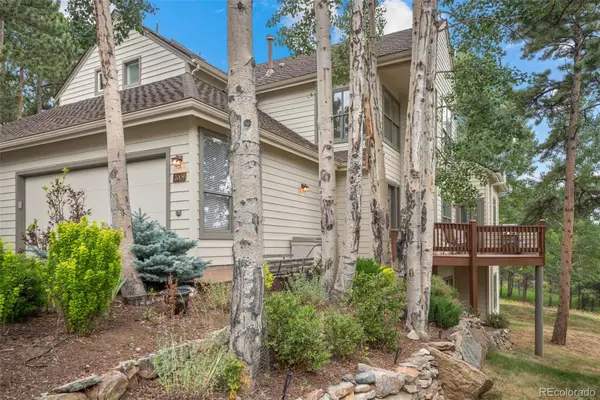 $975,000Active3 beds 3 baths2,914 sq. ft.
$975,000Active3 beds 3 baths2,914 sq. ft.2009 Tournament Court, Evergreen, CO 80439
MLS# 5623000Listed by: ASSIST 2 SELL REAL ESTATE SERVICES - Open Sun, 1 to 3pmNew
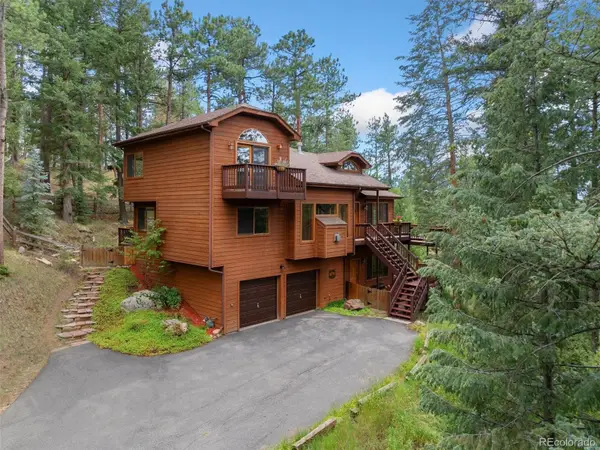 $875,000Active3 beds 2 baths2,596 sq. ft.
$875,000Active3 beds 2 baths2,596 sq. ft.27336 Mountain Park Road, Evergreen, CO 80439
MLS# 3431639Listed by: COMPASS - DENVER - Coming Soon
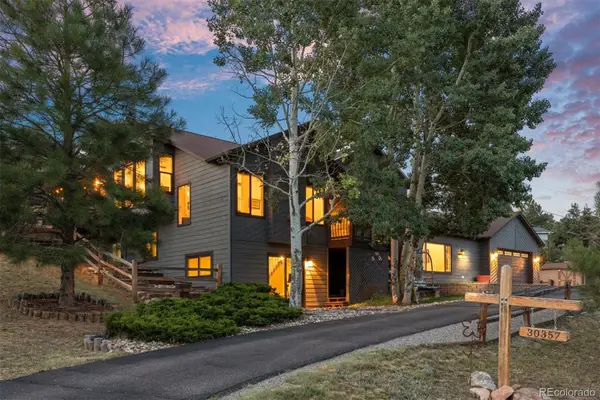 $1,068,000Coming Soon4 beds 4 baths
$1,068,000Coming Soon4 beds 4 baths30357 Appaloosa Drive, Evergreen, CO 80439
MLS# 9462703Listed by: LIV SOTHEBY'S INTERNATIONAL REALTY - Open Sat, 10am to 12pmNew
 $499,000Active2 beds 1 baths888 sq. ft.
$499,000Active2 beds 1 baths888 sq. ft.29992 Hilltop Drive, Evergreen, CO 80439
MLS# 7571118Listed by: NIGHTINGALE AGENTS LLC - New
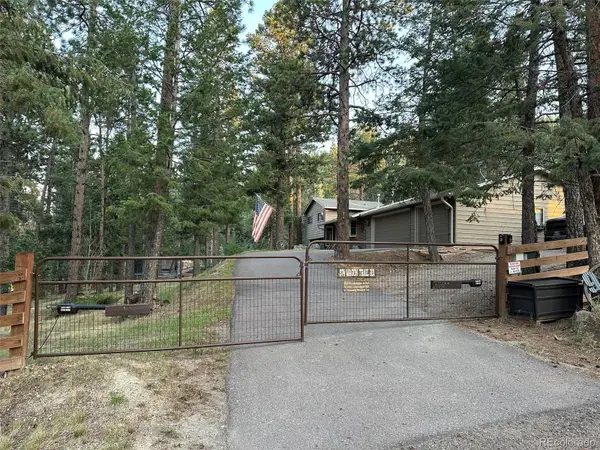 $874,000Active3 beds 2 baths1,970 sq. ft.
$874,000Active3 beds 2 baths1,970 sq. ft.974 Wagon Trail Road, Evergreen, CO 80439
MLS# 4189828Listed by: TRENT TAYLOR

