28364 Tresine Drive, Evergreen, CO 80439
Local realty services provided by:Better Homes and Gardens Real Estate Kenney & Company
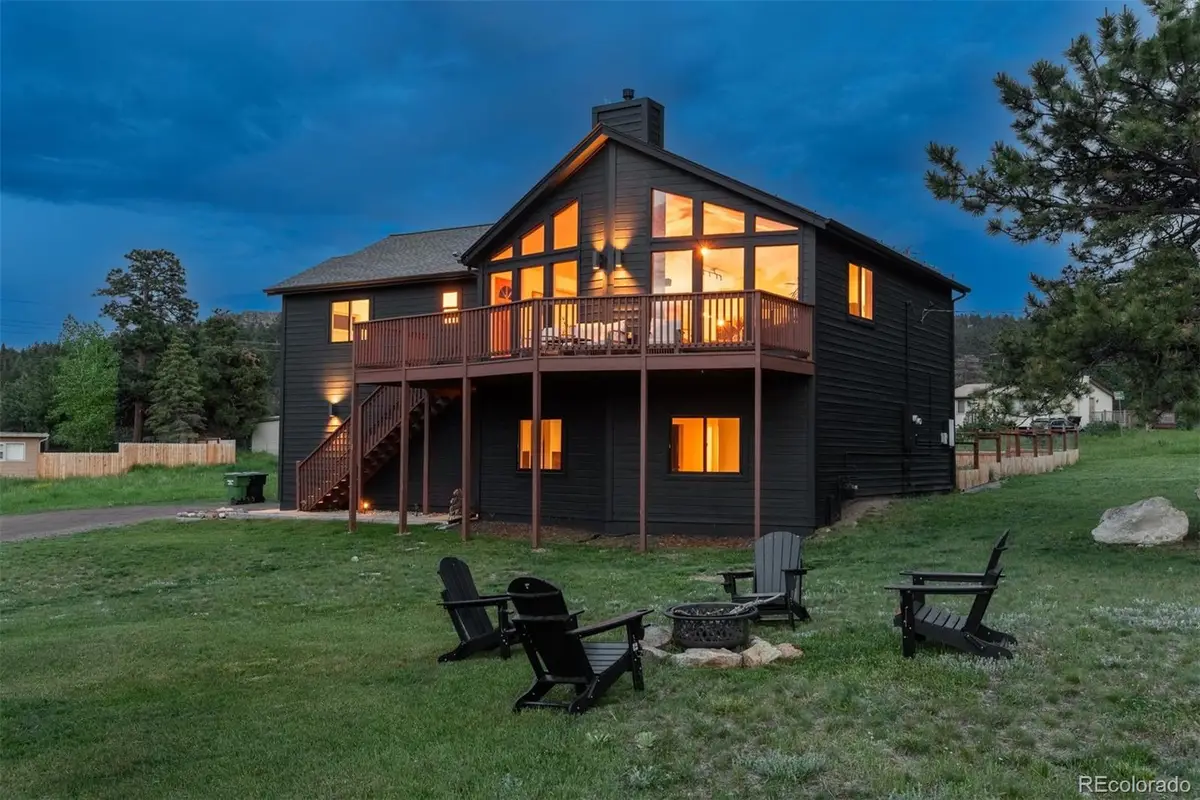
Listed by:emily hendersonehenderson@livsothebysrealty.com,303-717-3418
Office:liv sotheby's international realty
MLS#:1761949
Source:ML
Sorry, we are unable to map this address
Price summary
- Price:$850,000
About this home
Million-Dollar views for under a million! This beautifully remodeled home offers layered mountain and snow-capped peak views, all set on a rare, flat lot with a large, fenced backyard, perfect for your furry best friends and enjoying the outdoors. The wildlife here is why you live in Evergreen. Like to see elk every day? They treat the area like a personal resort. Relish in their majestic beauty while sipping an end of the day drink on the deck and enjoying your weekends because there are no house projects at this sweet treasure. Step inside to an inviting open floor plan, where modern finishes blend seamlessly with mountain charm. The spacious living area is filled with natural light, showcasing the surrounding scenery. The remodeled kitchen features stylish cabinetry, and finishes, rustic open shelves and a bar big enough for food fights with friends and family. Located just minutes from downtown Evergreen with the perfect balance of tranquility and convenience. Whether you're enjoying a peaceful evening on the deck or by the fire pit, exploring nearby trails, or heading into town for dining and shopping, this home offers the best of foothills living. Additional upgrades in the last three years include a new roof, Tesla solar system, new dishwasher, new A/C, new water heater and new carpet. In the last two years all windows have been replaced with Anderson windows, new interior and exterior paint, the kitchen cabinets were refinished, the kitchen sink and garbage disposal replaced, all new outlets and switches, all new interior doors and hardware, new can lights, new light fixtures, and new smoke detectors. Don’t miss this rare opportunity to own a remodeled home with stunning views, a prime location, and a flat, usable lot in the heart of Evergreen! If you're ready to embrace the elk lifestyle (and maybe name a few of them), this is the home for you! Worried about insurance in the foothills? Don't be at this one with great tree mitigation and State Farm approved.
Contact an agent
Home facts
- Year built:1998
- Listing Id #:1761949
Rooms and interior
- Bedrooms:3
- Total bathrooms:3
- Full bathrooms:2
Heating and cooling
- Cooling:Central Air
- Heating:Forced Air, Natural Gas
Structure and exterior
- Roof:Shingle
- Year built:1998
Schools
- High school:Conifer
- Middle school:West Jefferson
- Elementary school:Marshdale
Utilities
- Water:Public
- Sewer:Septic Tank
Finances and disclosures
- Price:$850,000
- Tax amount:$4,205 (2024)
New listings near 28364 Tresine Drive
- Coming Soon
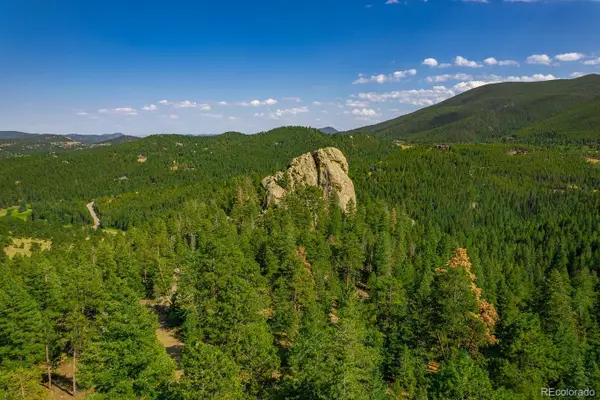 $958,000Coming Soon-- Acres
$958,000Coming Soon-- Acres0 West Meadow Road, Evergreen, CO 80439
MLS# 3782280Listed by: THE MCWILLIAMS GROUP REAL ESTATE - New
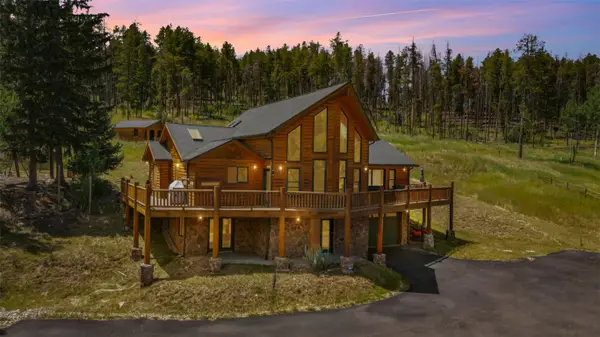 $1,090,000Active3 beds 3 baths2,983 sq. ft.
$1,090,000Active3 beds 3 baths2,983 sq. ft.32625 Saint Moritz Drive, Evergreen, CO 80439
MLS# S1062004Listed by: CORNERSTONE REAL ESTATE CO. - New
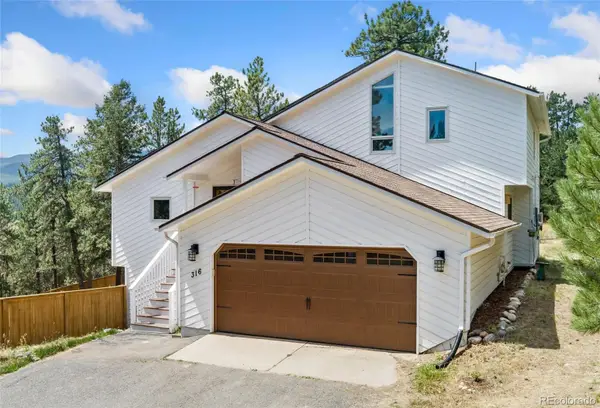 $1,039,000Active4 beds 3 baths2,606 sq. ft.
$1,039,000Active4 beds 3 baths2,606 sq. ft.316 Patty Drive, Evergreen, CO 80439
MLS# 9281326Listed by: REDFIN CORPORATION - New
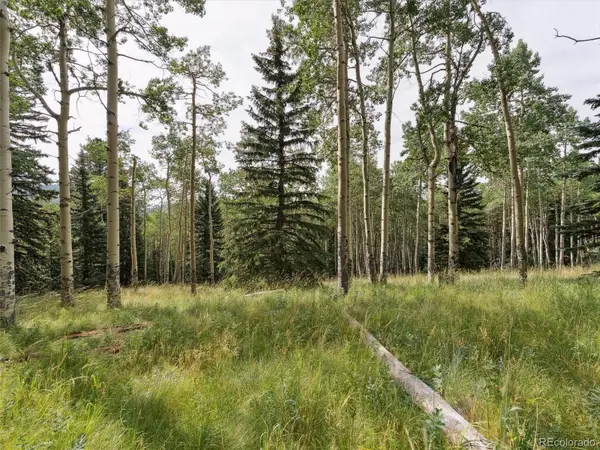 $1,600,000Active183.87 Acres
$1,600,000Active183.87 Acres000 Meadowlark Drive, Evergreen, CO 80439
MLS# 7113436Listed by: COMPASS - DENVER - New
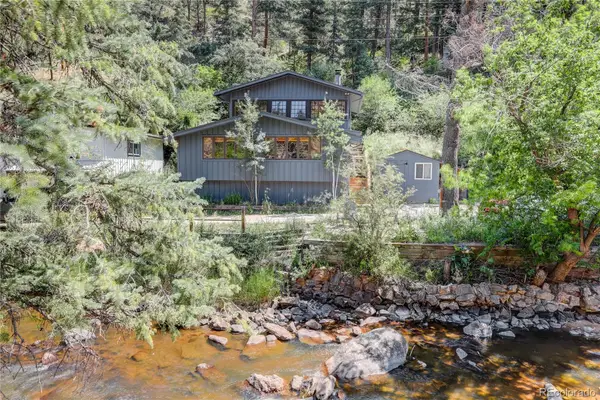 $725,000Active3 beds 1 baths1,345 sq. ft.
$725,000Active3 beds 1 baths1,345 sq. ft.27154 Highway 74, Evergreen, CO 80439
MLS# 5701869Listed by: COLDWELL BANKER GLOBAL LUXURY DENVER - New
 $595,000Active2 beds 2 baths1,420 sq. ft.
$595,000Active2 beds 2 baths1,420 sq. ft.730 Bendemeer Drive, Evergreen, CO 80439
MLS# 5051116Listed by: WOODSON REALTY - New
 $1,650,000Active4 beds 4 baths4,964 sq. ft.
$1,650,000Active4 beds 4 baths4,964 sq. ft.33755 Columbine Circle, Evergreen, CO 80439
MLS# 9397790Listed by: BERKSHIRE HATHAWAY HOMESERVICES COLORADO REAL ESTATE, LLC - New
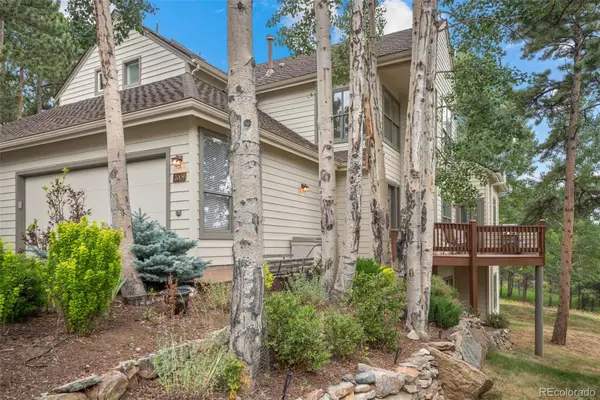 $975,000Active3 beds 3 baths2,914 sq. ft.
$975,000Active3 beds 3 baths2,914 sq. ft.2009 Tournament Court, Evergreen, CO 80439
MLS# 5623000Listed by: ASSIST 2 SELL REAL ESTATE SERVICES - Open Sun, 1 to 3pmNew
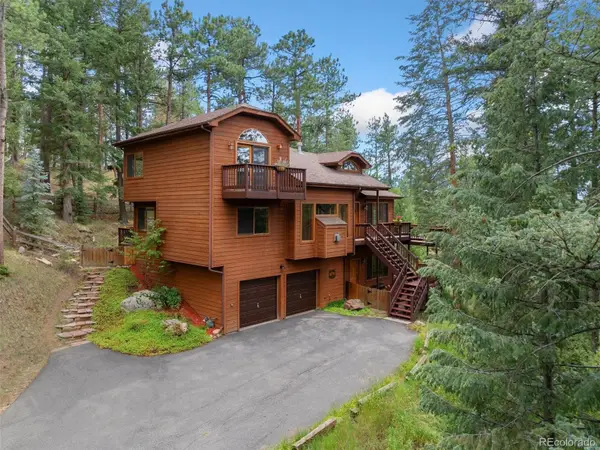 $875,000Active3 beds 2 baths2,596 sq. ft.
$875,000Active3 beds 2 baths2,596 sq. ft.27336 Mountain Park Road, Evergreen, CO 80439
MLS# 3431639Listed by: COMPASS - DENVER - Coming Soon
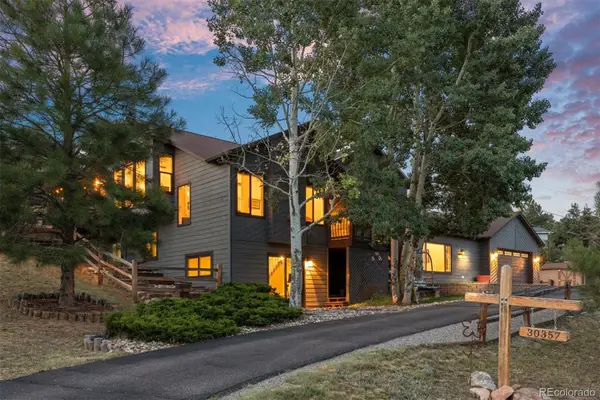 $1,068,000Coming Soon4 beds 4 baths
$1,068,000Coming Soon4 beds 4 baths30357 Appaloosa Drive, Evergreen, CO 80439
MLS# 9462703Listed by: LIV SOTHEBY'S INTERNATIONAL REALTY

