28890 Pinewood Vista Drive, Evergreen, CO 80439
Local realty services provided by:Better Homes and Gardens Real Estate Kenney & Company
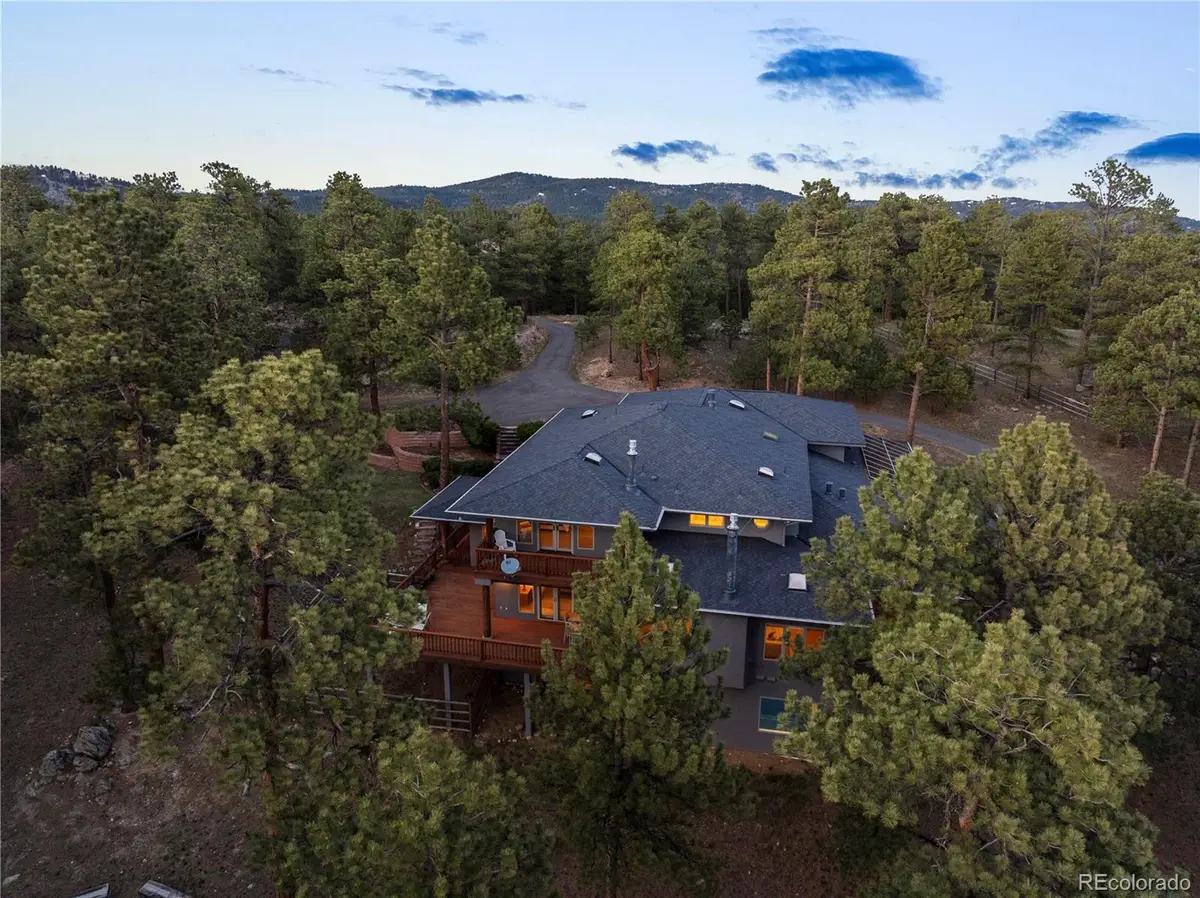
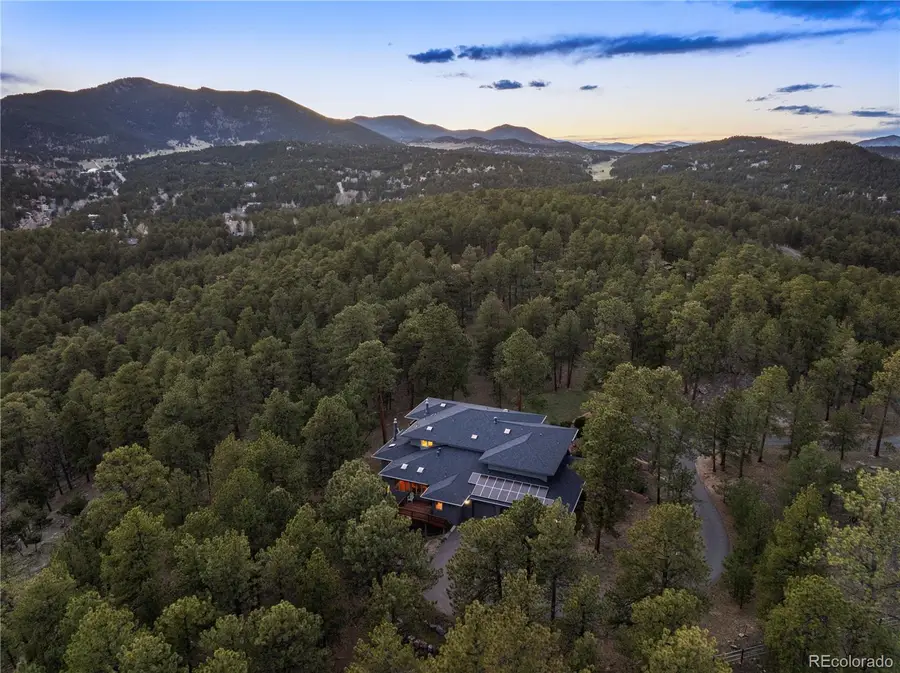
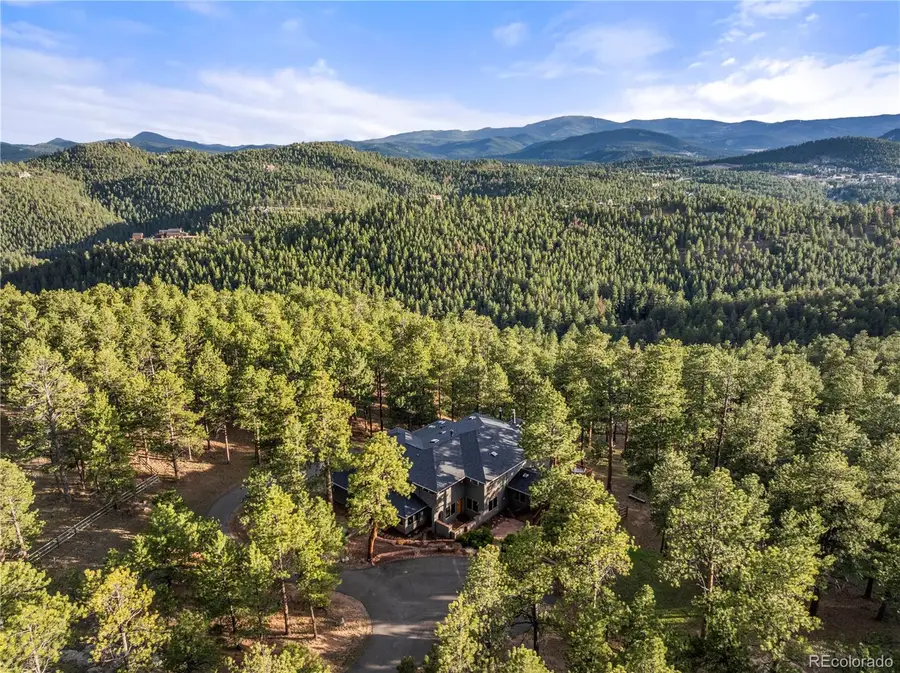
28890 Pinewood Vista Drive,Evergreen, CO 80439
$1,700,000
- 6 Beds
- 8 Baths
- 7,633 sq. ft.
- Single family
- Active
Listed by:stuart crowellstu@stucrowell.com,303-909-2331
Office:compass - denver
MLS#:5139431
Source:ML
Price summary
- Price:$1,700,000
- Price per sq. ft.:$222.72
- Monthly HOA dues:$125
About this home
Set on over 13 acres of pristine, private land with panoramic views of Mt. Blue Sky, this 7,633 sq ft Evergreen estate offers a rare combination of seclusion, sophistication, and convenience—just 10 minutes from downtown and five miles from the lake.
The 6-bedroom, 8-bath residence blends timeless elegance with exceptional versatility, offering abundant space for customization, multi-generational living, or a truly grand entertaining lifestyle. The chef’s kitchen is a culinary centerpiece, featuring a 6-burner gas range with griddle, double ovens, and an oversized island designed for gatherings. Both formal and casual dining areas flow effortlessly into expansive living spaces, including a refined formal living room with wet bar and a light-filled family room with fireplace and deck access.
The primary suite is a private sanctuary with its own fireplace, balcony, spa-inspired bath, and dual walk-in closets. Upstairs, three additional bedrooms accompany a flexible playroom with built-ins and a dedicated office/craft space. A separate main-level wing offers a sitting area, bedroom, bath, and private entrance—ideal for guest or au pair quarters.
On the lower level, an indoor swimming pool with wet bar, a large game room, a guest suite with en-suite bath, and a media room create the ultimate entertainment zone. Additional highlights include a heated 3-car garage, spacious laundry room, whole-home water filtration and softener systems, and solar panels for energy efficiency.
Zoned for horses and set along HOA-maintained roads for year-round access, this park-like retreat delivers a rare blend of luxury, lifestyle, and investment potential in one of Colorado’s most coveted foothills communities.
Contact an agent
Home facts
- Year built:1994
- Listing Id #:5139431
Rooms and interior
- Bedrooms:6
- Total bathrooms:8
- Full bathrooms:3
- Half bathrooms:3
- Living area:7,633 sq. ft.
Heating and cooling
- Heating:Active Solar, Baseboard, Hot Water, Natural Gas
Structure and exterior
- Roof:Composition
- Year built:1994
- Building area:7,633 sq. ft.
- Lot area:13.69 Acres
Schools
- High school:Evergreen
- Middle school:Evergreen
- Elementary school:Parmalee
Utilities
- Water:Well
- Sewer:Septic Tank
Finances and disclosures
- Price:$1,700,000
- Price per sq. ft.:$222.72
- Tax amount:$15,904 (2024)
New listings near 28890 Pinewood Vista Drive
- Coming Soon
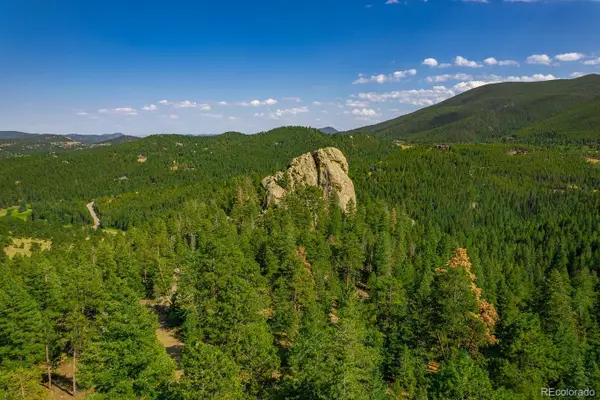 $958,000Coming Soon-- Acres
$958,000Coming Soon-- Acres0 West Meadow Road, Evergreen, CO 80439
MLS# 3782280Listed by: THE MCWILLIAMS GROUP REAL ESTATE - New
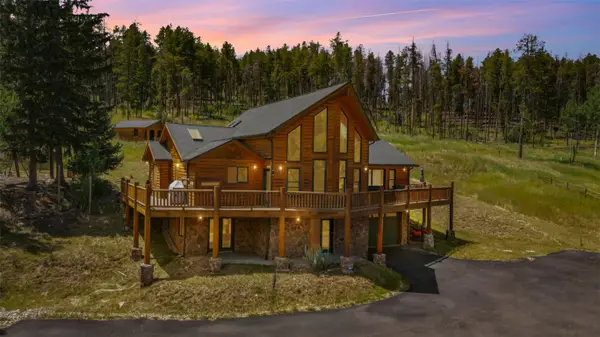 $1,090,000Active3 beds 3 baths2,983 sq. ft.
$1,090,000Active3 beds 3 baths2,983 sq. ft.32625 Saint Moritz Drive, Evergreen, CO 80439
MLS# S1062004Listed by: CORNERSTONE REAL ESTATE CO. - New
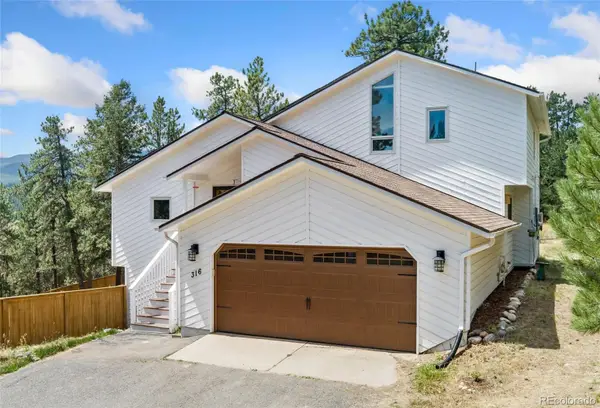 $1,039,000Active4 beds 3 baths2,606 sq. ft.
$1,039,000Active4 beds 3 baths2,606 sq. ft.316 Patty Drive, Evergreen, CO 80439
MLS# 9281326Listed by: REDFIN CORPORATION - New
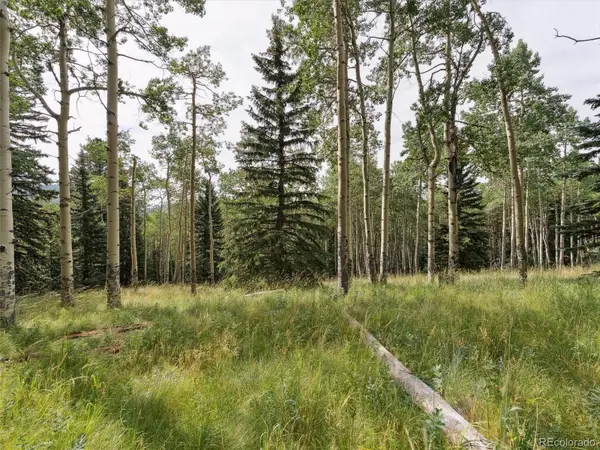 $1,600,000Active183.87 Acres
$1,600,000Active183.87 Acres000 Meadowlark Drive, Evergreen, CO 80439
MLS# 7113436Listed by: COMPASS - DENVER - New
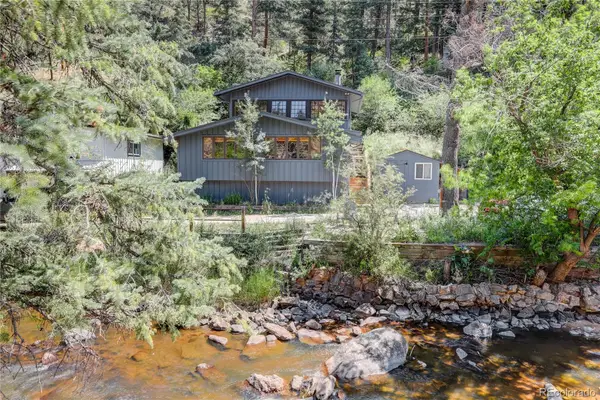 $725,000Active3 beds 1 baths1,345 sq. ft.
$725,000Active3 beds 1 baths1,345 sq. ft.27154 Highway 74, Evergreen, CO 80439
MLS# 5701869Listed by: COLDWELL BANKER GLOBAL LUXURY DENVER - New
 $595,000Active2 beds 2 baths1,420 sq. ft.
$595,000Active2 beds 2 baths1,420 sq. ft.730 Bendemeer Drive, Evergreen, CO 80439
MLS# 5051116Listed by: WOODSON REALTY - New
 $1,650,000Active4 beds 4 baths4,964 sq. ft.
$1,650,000Active4 beds 4 baths4,964 sq. ft.33755 Columbine Circle, Evergreen, CO 80439
MLS# 9397790Listed by: BERKSHIRE HATHAWAY HOMESERVICES COLORADO REAL ESTATE, LLC - New
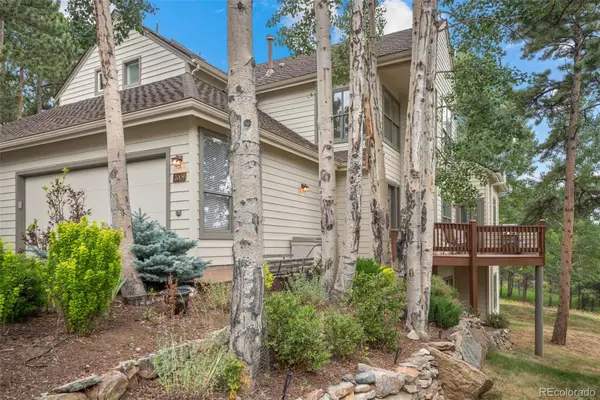 $975,000Active3 beds 3 baths2,914 sq. ft.
$975,000Active3 beds 3 baths2,914 sq. ft.2009 Tournament Court, Evergreen, CO 80439
MLS# 5623000Listed by: ASSIST 2 SELL REAL ESTATE SERVICES - Open Sun, 1 to 3pmNew
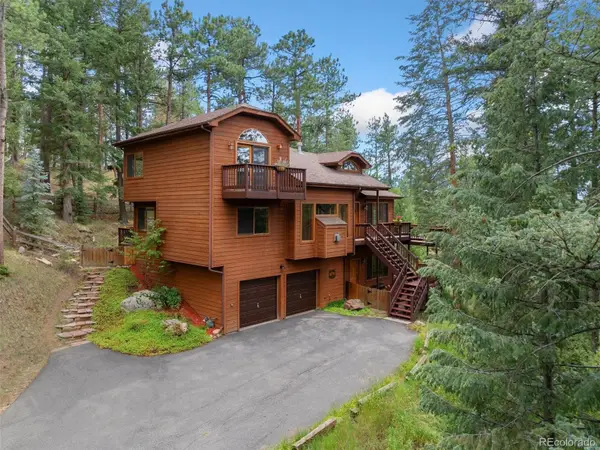 $875,000Active3 beds 2 baths2,596 sq. ft.
$875,000Active3 beds 2 baths2,596 sq. ft.27336 Mountain Park Road, Evergreen, CO 80439
MLS# 3431639Listed by: COMPASS - DENVER - Coming Soon
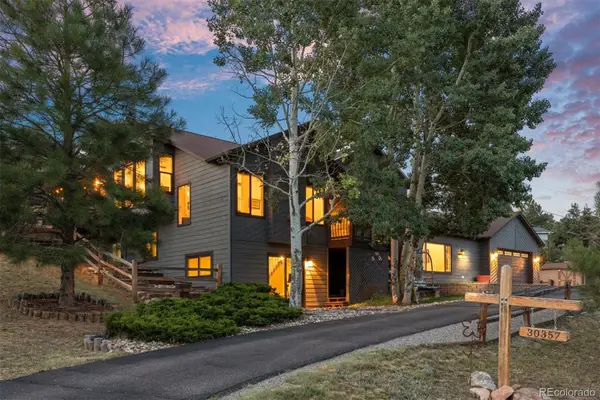 $1,068,000Coming Soon4 beds 4 baths
$1,068,000Coming Soon4 beds 4 baths30357 Appaloosa Drive, Evergreen, CO 80439
MLS# 9462703Listed by: LIV SOTHEBY'S INTERNATIONAL REALTY

